95 Jesse Ct
Montville Twp, NJ 07045
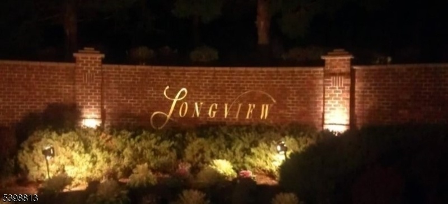
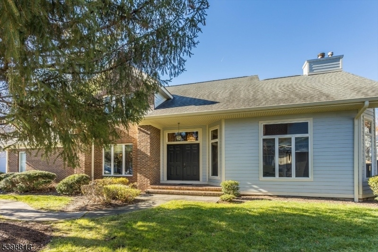
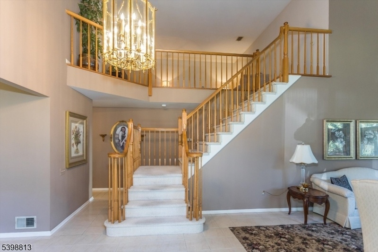
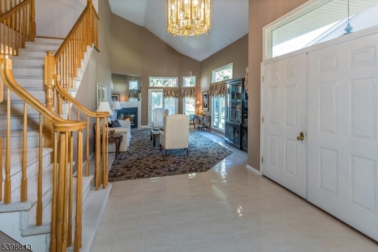
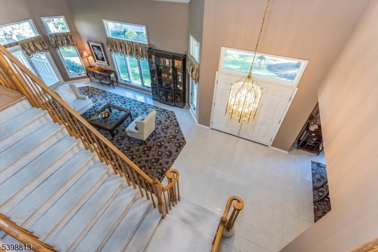
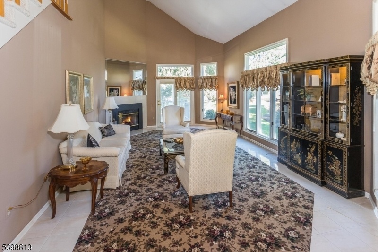
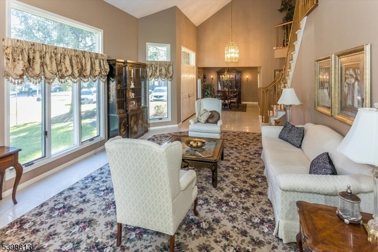
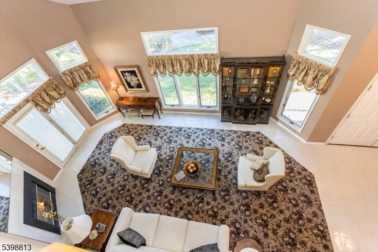
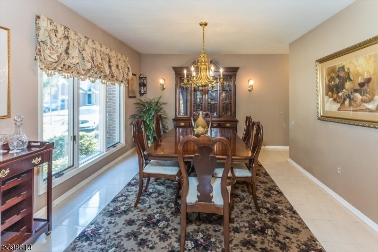
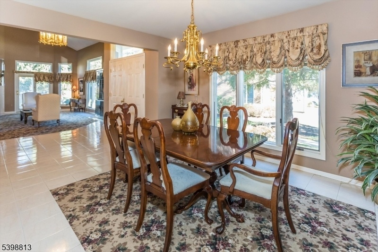
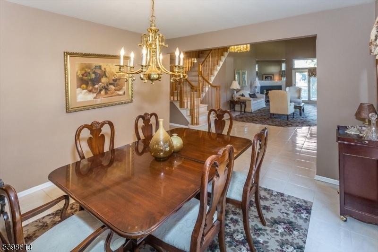
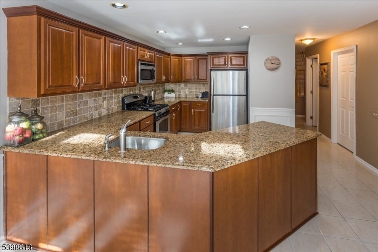
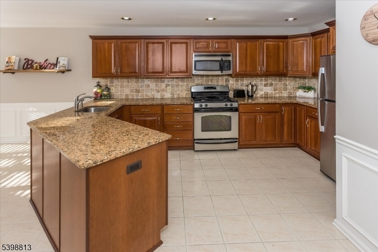
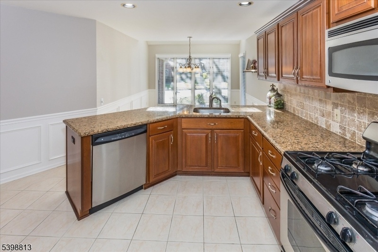
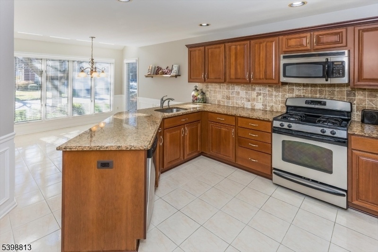
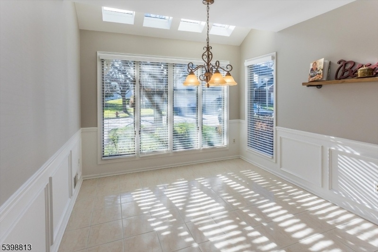
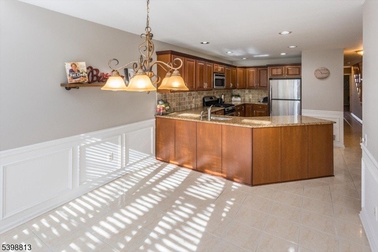
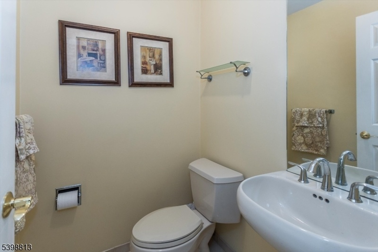
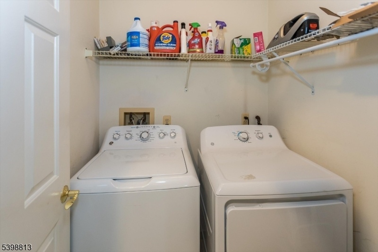
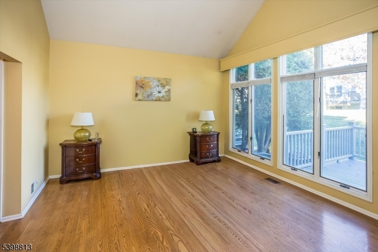
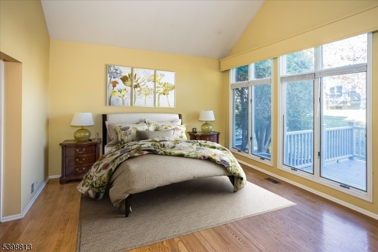
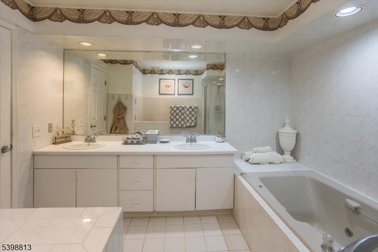
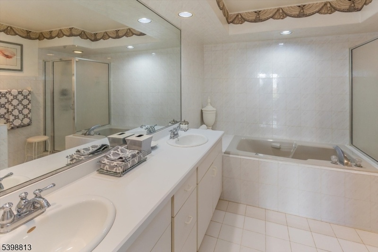
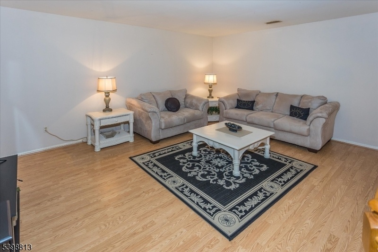
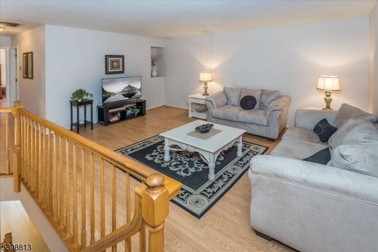
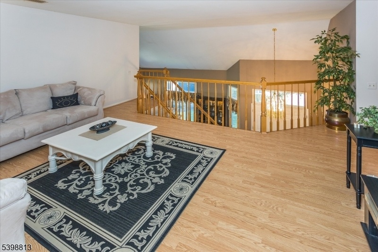
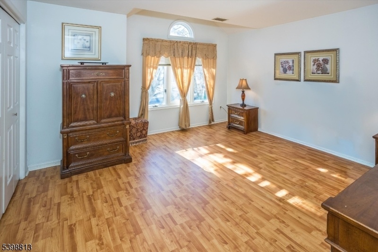
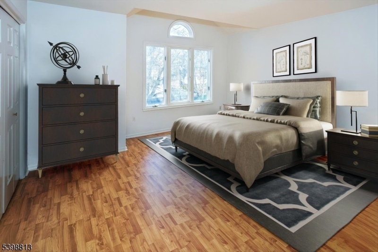
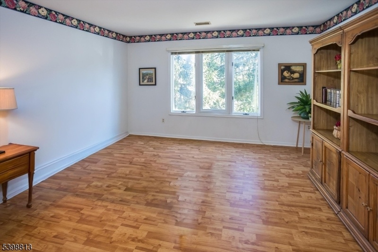
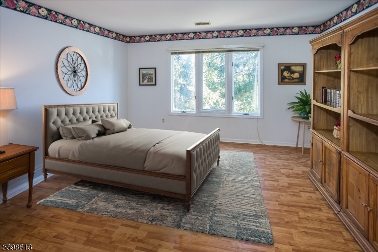
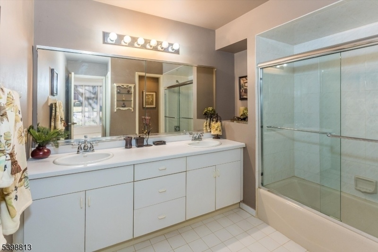
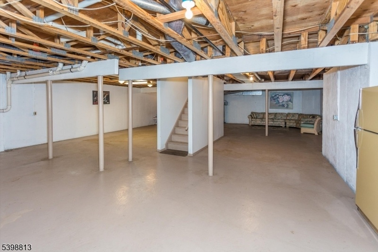
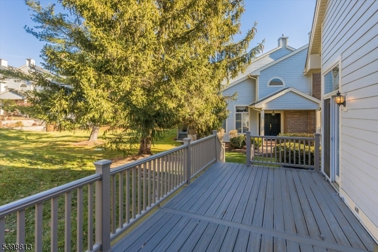
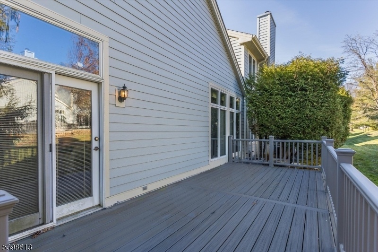
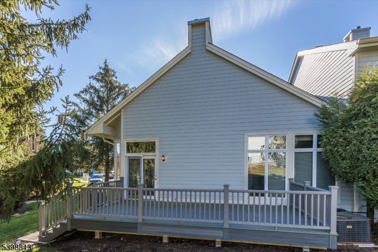
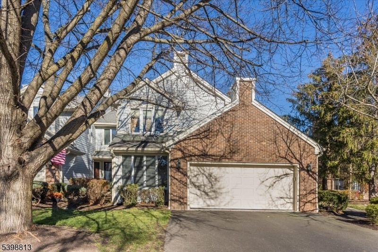
Price: $774,900
GSMLS: 3999290Type: Condo/Townhouse/Co-op
Style: Townhouse-End Unit
Beds: 3
Baths: 2 Full & 1 Half
Garage: 2-Car
Year Built: 1992
Acres: 0.10
Property Tax: $13,532
Description
Welcome To The Sought-after Sotheby Model In Longview At Montville, Where True First-floor Living And Comfortable Style Come Together Seamlessly. A Bright And Open Layout Features Soaring Cathedral Ceilings, Abundant Windows, And Beautiful Natural Light. The Living Room's Wood-burning Fireplace Adds Warmth And Ambiance, Opening To The Dining Room Ideal For Entertaining Or Everyday Comfort. Custom Inlay Carpet In Both The Living And Dining Rooms Adds A Refined, Upscale Touch.the Spacious Kitchen Includes A Large Eat-in Area, Skylights, Granite Countertops, Newer Stainless Steel Appliances, And A Convenient First-floor Laundry Room, Making Daily Living Effortless. A Large, Expanded Trex Deck Off The Living Room Adds Wonderful Additional Outdoor Living Space For Relaxing, Dining, Or Hosting Guests.upstairs Offers A Versatile Loft, Perfect For A Home Office Or Cozy Retreat, Along With Two Generous Bedrooms And A Large Full Bath. A Full Basement Provides Endless Possibilities For Future Expansion Or Exceptional Storage.longview Residents Enjoy Resort-style Amenities Including A Clubhouse, Fitness Center, Sauna, Outdoor Pool, Tennis And Pickleball Courts. Close To Parks, Top-rated Schools, Shopping, Dining, And Major Highways This Home Offers Comfort, Convenience, And An Exceptional Community Lifestyle.don't Miss The Opportunity To Make This Beautiful Home Your Own!
Rooms Sizes
Kitchen:
22x14 First
Dining Room:
13x11 First
Living Room:
23x14 First
Family Room:
n/a
Den:
n/a
Bedroom 1:
17x14 First
Bedroom 2:
15x12 Second
Bedroom 3:
13x13 Second
Bedroom 4:
n/a
Room Levels
Basement:
n/a
Ground:
Storage Room, Utility Room
Level 1:
1Bedroom,BathMain,DiningRm,Foyer,GarEnter,InsdEntr,Kitchen,Laundry,LivingRm,PowderRm
Level 2:
2 Bedrooms, Bath Main, Loft
Level 3:
n/a
Level Other:
n/a
Room Features
Kitchen:
Breakfast Bar, Eat-In Kitchen
Dining Room:
Formal Dining Room
Master Bedroom:
1st Floor, Walk-In Closet
Bath:
Jetted Tub, Stall Shower
Interior Features
Square Foot:
n/a
Year Renovated:
n/a
Basement:
Yes - French Drain, Full, Unfinished
Full Baths:
2
Half Baths:
1
Appliances:
Carbon Monoxide Detector, Cooktop - Gas, Dishwasher, Dryer, Microwave Oven, Range/Oven-Gas, Refrigerator, Washer
Flooring:
Carpeting, Marble, Tile, Wood
Fireplaces:
1
Fireplace:
Living Room
Interior:
Blinds,CeilCath,Drapes,Shades,Skylight,SmokeDet,StallShw,TubShowr,WlkInCls
Exterior Features
Garage Space:
2-Car
Garage:
Built-In Garage, Garage Door Opener
Driveway:
2 Car Width, Blacktop
Roof:
Asphalt Shingle
Exterior:
Brick, Composition Siding
Swimming Pool:
Yes
Pool:
Association Pool
Utilities
Heating System:
2 Units, Multi-Zone
Heating Source:
Gas-Natural
Cooling:
2 Units, Multi-Zone Cooling
Water Heater:
Gas
Water:
Public Water
Sewer:
Public Sewer
Services:
Cable TV Available, Fiber Optic Available, Garbage Included
Lot Features
Acres:
0.10
Lot Dimensions:
n/a
Lot Features:
n/a
School Information
Elementary:
Hilldale Elementary School (K-5)
Middle:
Robert R. Lazar Middle School (6-8)
High School:
Montville Township High School (9-12)
Community Information
County:
Morris
Town:
Montville Twp.
Neighborhood:
Longview
Application Fee:
n/a
Association Fee:
$725 - Monthly
Fee Includes:
Maintenance-Common Area, Maintenance-Exterior, Snow Removal
Amenities:
Club House, Exercise Room, Sauna, Tennis Courts
Pets:
Yes
Financial Considerations
List Price:
$774,900
Tax Amount:
$13,532
Land Assessment:
$150,000
Build. Assessment:
$359,900
Total Assessment:
$509,900
Tax Rate:
2.62
Tax Year:
2024
Ownership Type:
Fee Simple
Listing Information
MLS ID:
3999290
List Date:
11-25-2025
Days On Market:
0
Listing Broker:
RE/MAX NEIGHBORHOOD PROPERTIES
Listing Agent:




































Request More Information
Shawn and Diane Fox
RE/MAX American Dream
3108 Route 10 West
Denville, NJ 07834
Call: (973) 277-7853
Web: DrakesvilleCondos.com




