9 Kitchell Rd
Morris Twp, NJ 07960
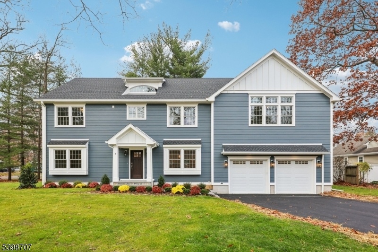
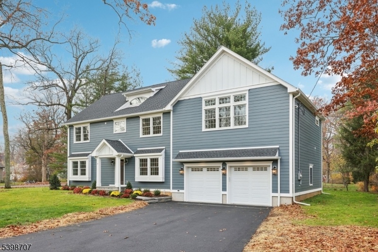
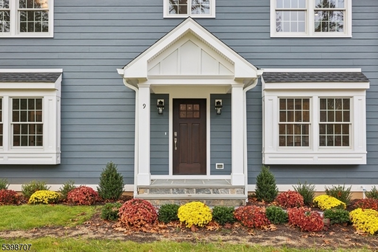
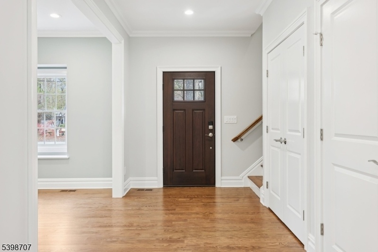
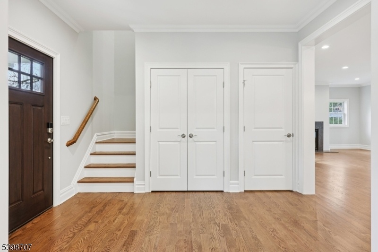
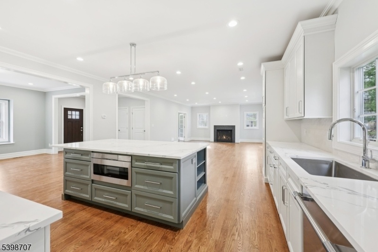
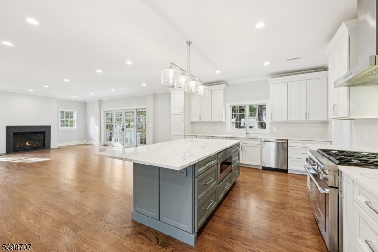

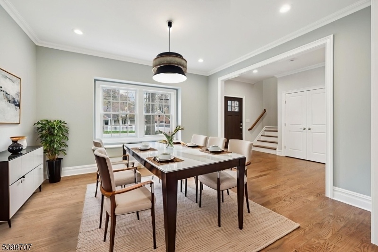
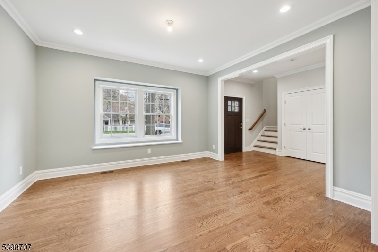
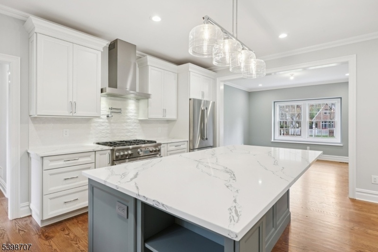

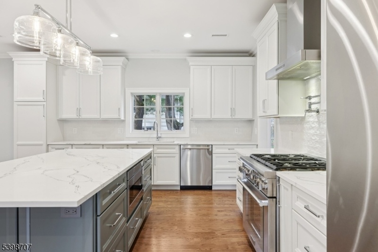

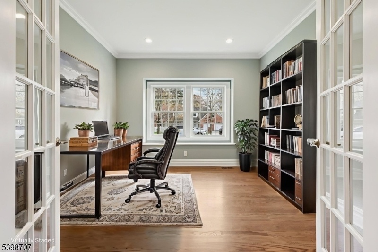
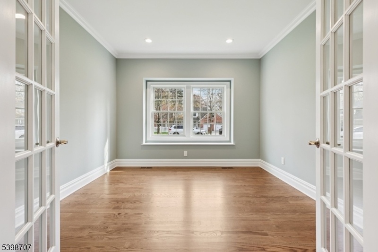
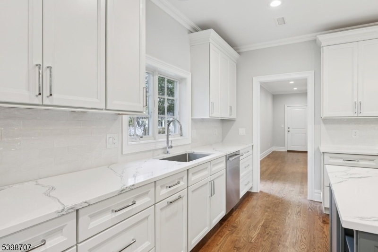


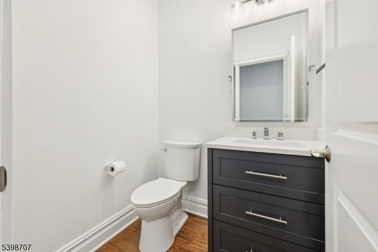

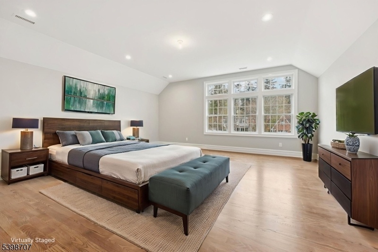
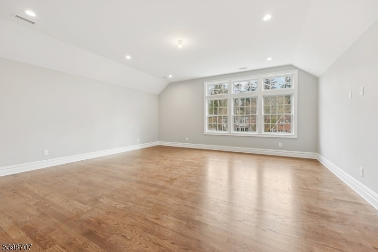
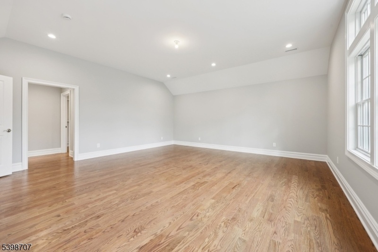
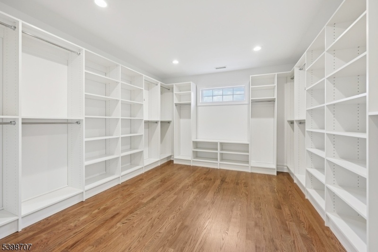
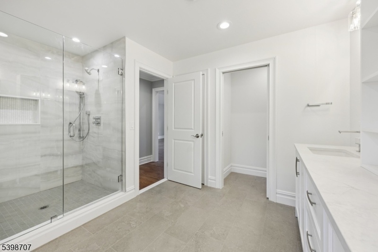
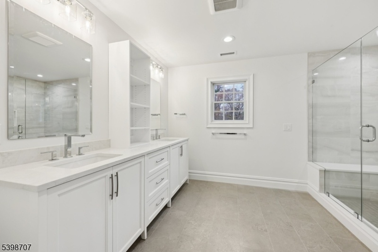
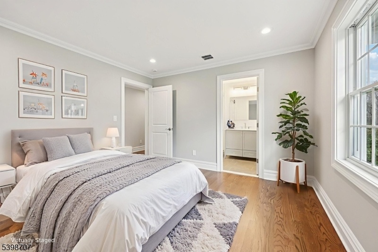


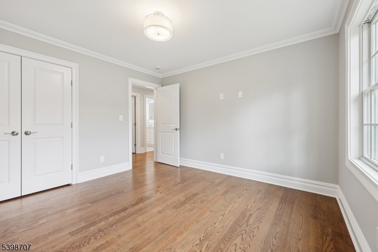
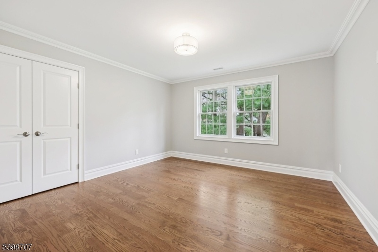
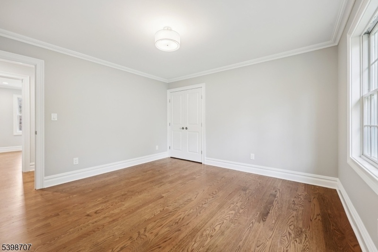
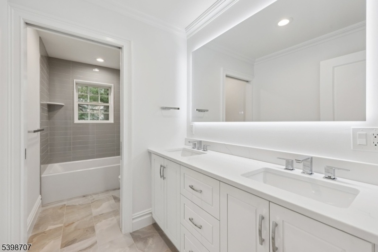
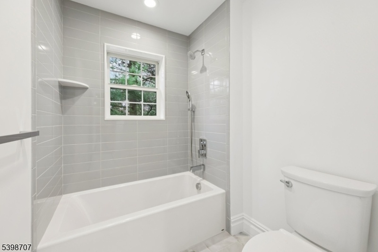
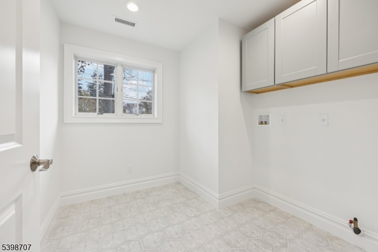
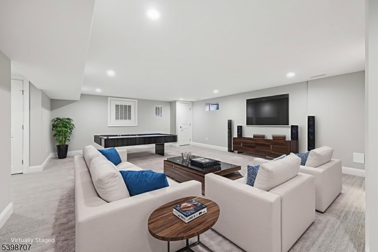

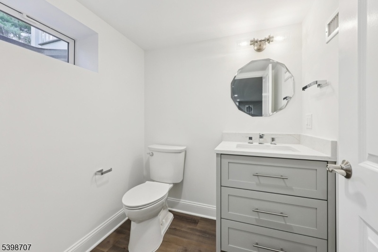
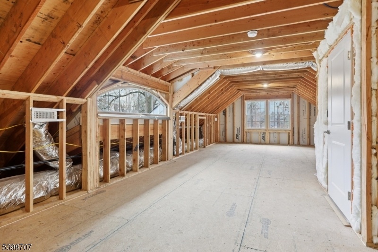
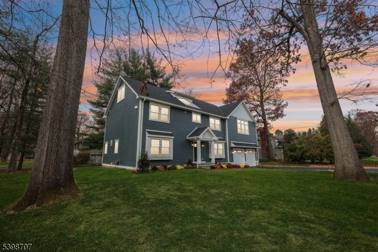
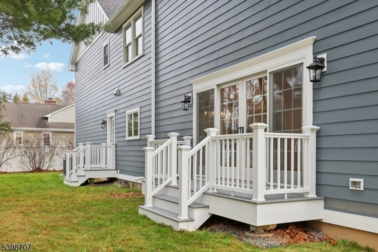
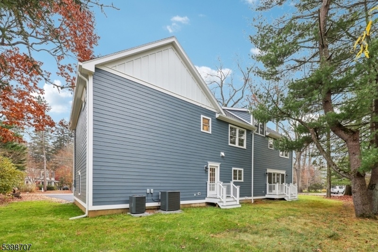
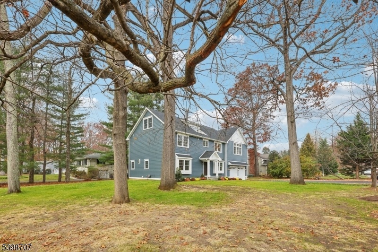
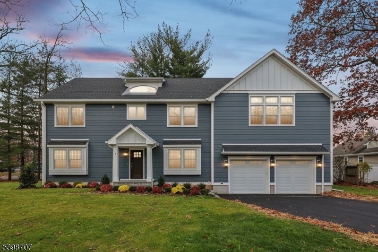
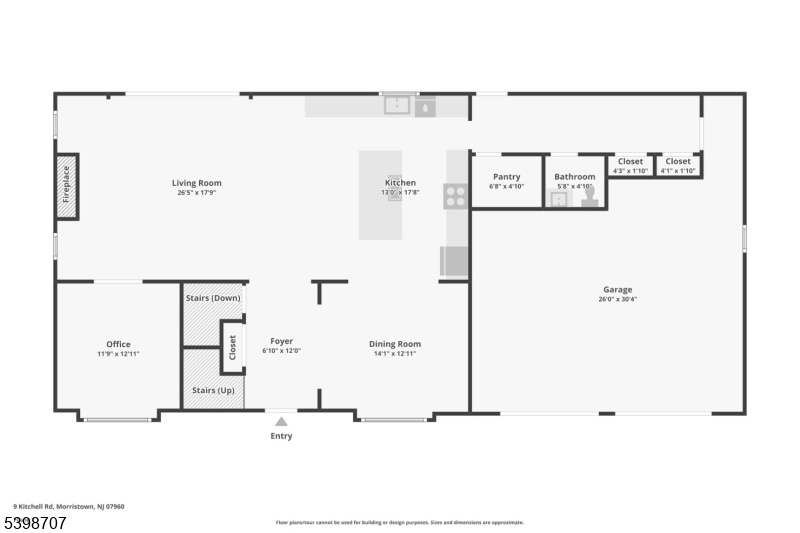
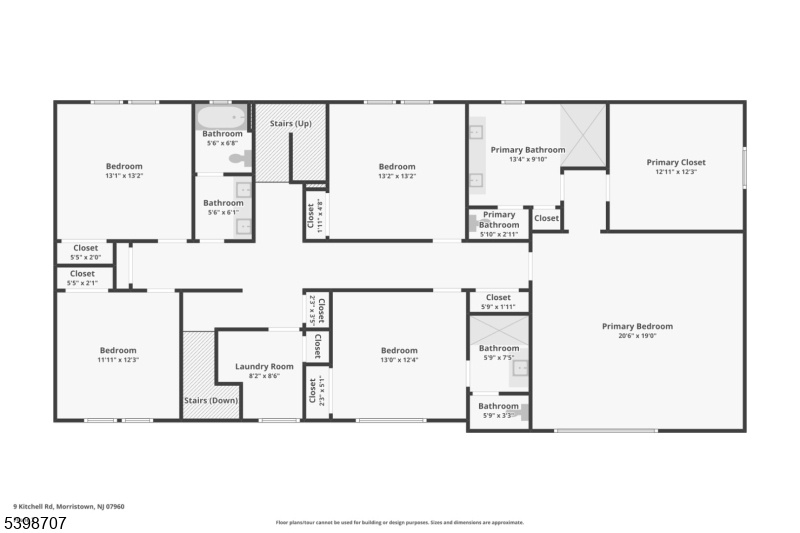
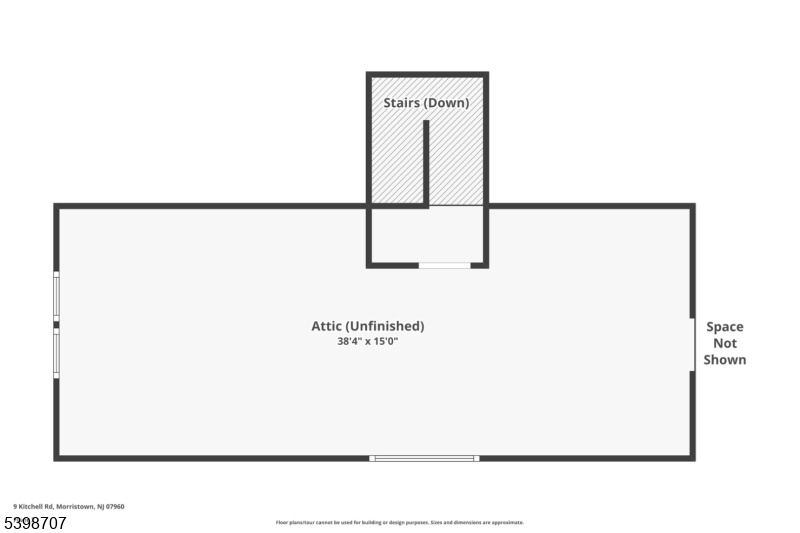
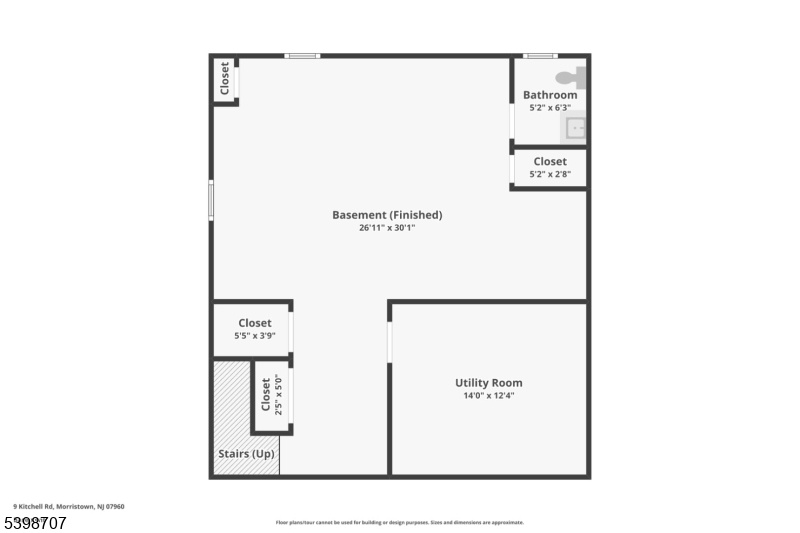
Price: $1,675,000
GSMLS: 3999264Type: Single Family
Style: Colonial
Beds: 5
Baths: 3 Full & 2 Half
Garage: 2-Car
Year Built: 2025
Acres: 0.35
Property Tax: $10,220
Description
Stunning New Construction By Premier Luxury Builder Robert Halasz, Ideally Located On A Tree-lined Street In A Coveted Convent Station Neighborhood Just Steps From The Midtown Direct Train To Nyc And Loantaka Park, And Just 2 Miles To Downtown Morristown And Madison. This Home Features Soaring Ceilings, Hardwood Floors, And Quality Craftsmanship And Design Throughout. The First Floor Offers A Welcoming Foyer, Formal Dining Room, A Versatile Office/bonus Room And An Open-concept Chef's Kitchen W/thermador Appliances, Quartz Countertops, A Large Center Island, And Walk-in Pantry. The Kitchen Flows To A Great Room With Gas Fireplace And 12' Sliding French Door. A Large Hallway/mudroom With Two Closets And Powder Room Leads To The Oversized 2 Car Garage For Effortless Everyday Living. All Five Bedrooms And Three Full Baths Are On The Second Floor, Including Master And Guest En-suite. The Spacious Primary Suite Is A Show Stopper Featuring Vaulted Ceilings, Transom Windows, A Huge Walk-in Closet, And Spa-like Bath. A 2nd Floor Laundry Room Adds Convenience. Additional Highlights Include A Finished Basement With 1/2 Bath, And A Large Walk-up Attic Offering Storage And Potential For 500 Square Feet Of Added Living Space. On Over 1/3rd Of An Acre, The Property Provides Ample Room For Outdoor Entertaining, Play, Gardens, Or Simply Enjoying The Peaceful Surroundings. This Is A Rare Opportunity To Own A Thoughtfully Crafted Brand-new Home In One Of The Area's Most Coveted Locations.
Rooms Sizes
Kitchen:
n/a
Dining Room:
n/a
Living Room:
n/a
Family Room:
n/a
Den:
n/a
Bedroom 1:
n/a
Bedroom 2:
n/a
Bedroom 3:
n/a
Bedroom 4:
n/a
Room Levels
Basement:
n/a
Ground:
n/a
Level 1:
n/a
Level 2:
n/a
Level 3:
n/a
Level Other:
n/a
Room Features
Kitchen:
Center Island
Dining Room:
n/a
Master Bedroom:
n/a
Bath:
n/a
Interior Features
Square Foot:
n/a
Year Renovated:
n/a
Basement:
Yes - Finished
Full Baths:
3
Half Baths:
2
Appliances:
Carbon Monoxide Detector, Dishwasher, Dryer, Kitchen Exhaust Fan, Microwave Oven, Range/Oven-Gas, Refrigerator, Self Cleaning Oven, Sump Pump, Washer
Flooring:
n/a
Fireplaces:
1
Fireplace:
Gas Fireplace
Interior:
n/a
Exterior Features
Garage Space:
2-Car
Garage:
Attached Garage, Oversize Garage
Driveway:
2 Car Width, Additional Parking
Roof:
Asphalt Shingle
Exterior:
Composition Siding
Swimming Pool:
n/a
Pool:
n/a
Utilities
Heating System:
2 Units
Heating Source:
Gas-Natural
Cooling:
2 Units
Water Heater:
n/a
Water:
Public Water
Sewer:
Public Sewer
Services:
n/a
Lot Features
Acres:
0.35
Lot Dimensions:
n/a
Lot Features:
n/a
School Information
Elementary:
n/a
Middle:
n/a
High School:
n/a
Community Information
County:
Morris
Town:
Morris Twp.
Neighborhood:
n/a
Application Fee:
n/a
Association Fee:
n/a
Fee Includes:
n/a
Amenities:
n/a
Pets:
n/a
Financial Considerations
List Price:
$1,675,000
Tax Amount:
$10,220
Land Assessment:
$339,600
Build. Assessment:
$170,900
Total Assessment:
$510,500
Tax Rate:
2.00
Tax Year:
2024
Ownership Type:
Fee Simple
Listing Information
MLS ID:
3999264
List Date:
11-25-2025
Days On Market:
0
Listing Broker:
CHRISTIE'S INT. REAL ESTATE GROUP
Listing Agent:

















































Request More Information
Shawn and Diane Fox
RE/MAX American Dream
3108 Route 10 West
Denville, NJ 07834
Call: (973) 277-7853
Web: DrakesvilleCondos.com




