79 Green Ave
Montgomery Twp, NJ 08502
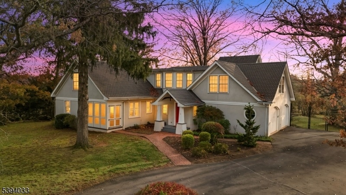
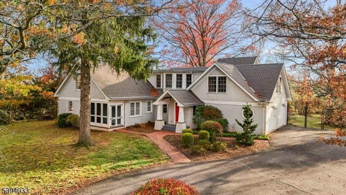
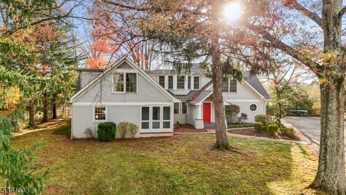
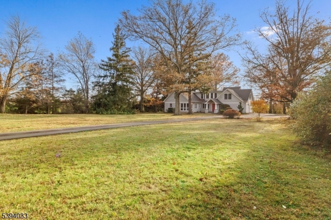
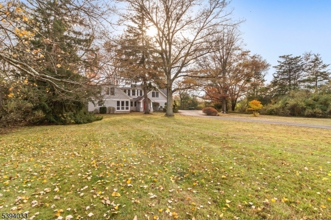
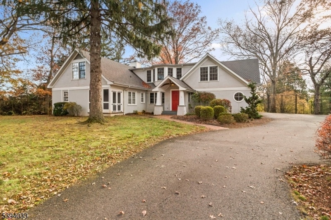
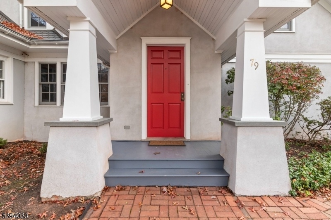
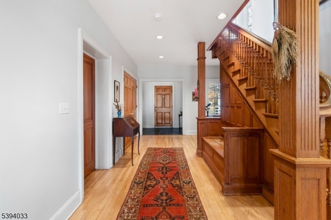
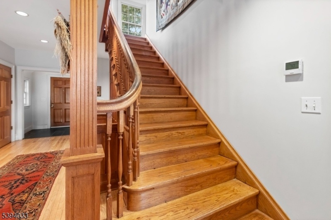
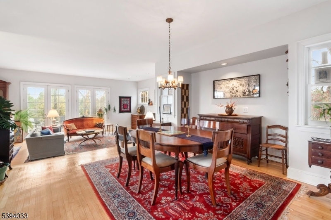
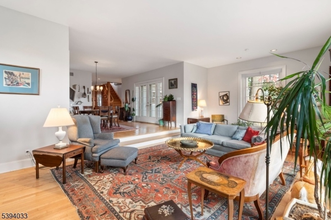
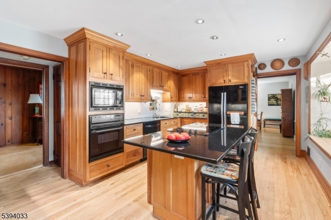
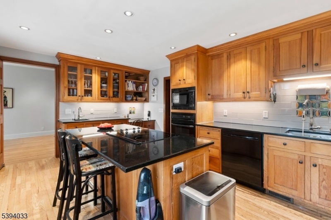
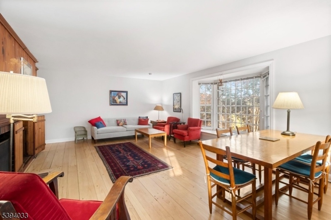
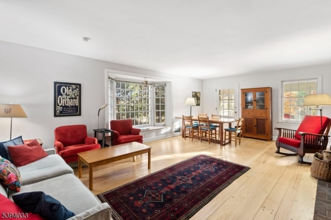
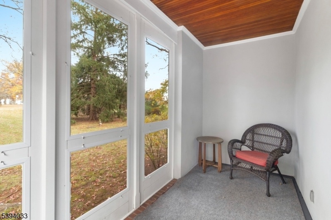
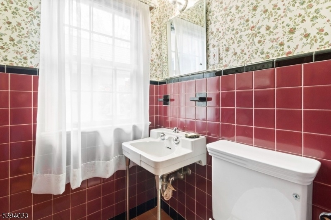
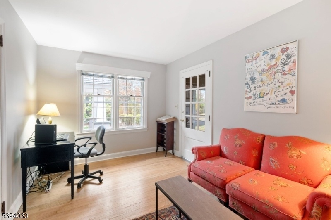
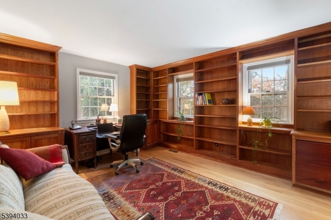
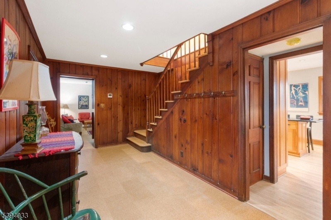
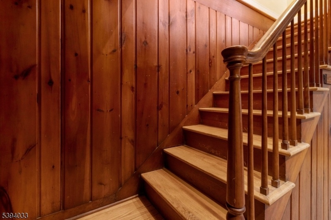
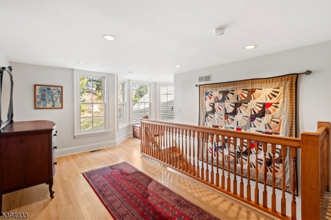
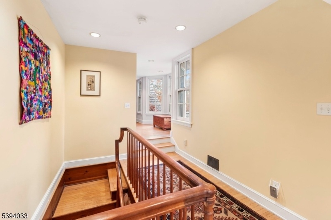
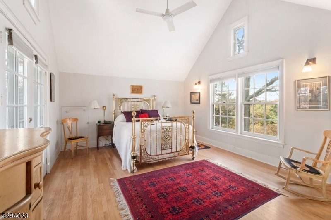
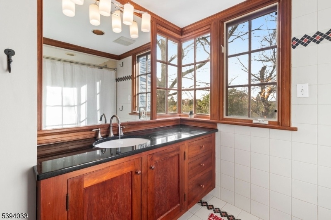
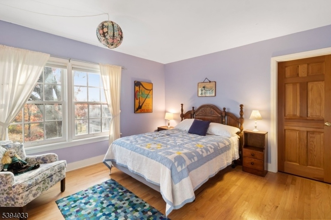
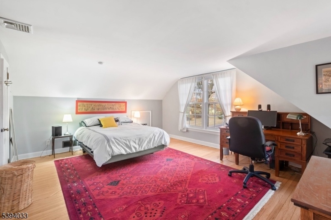
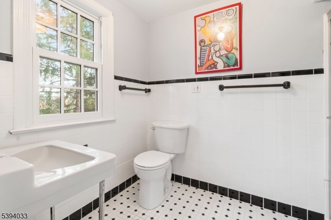
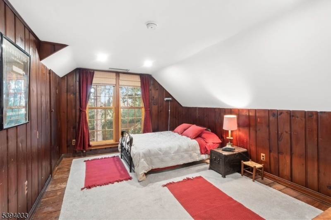
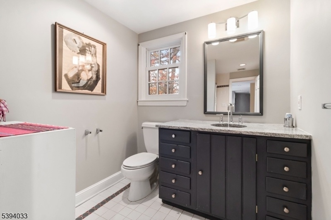
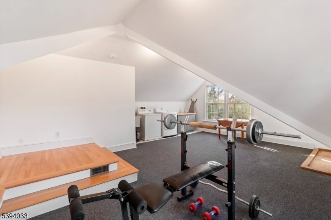
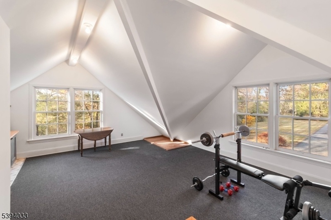
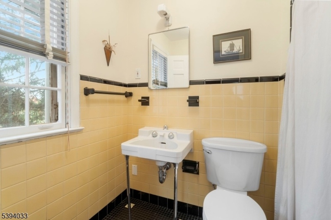
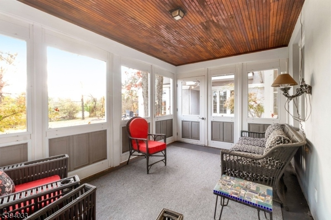
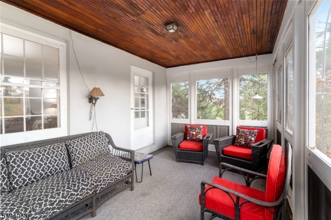
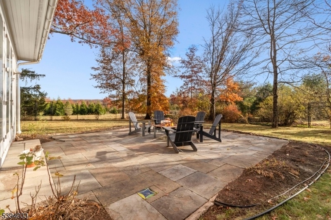
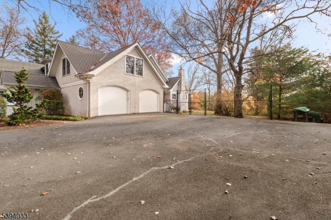
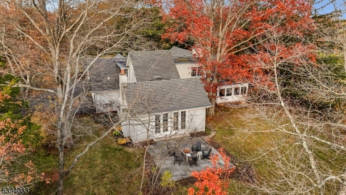
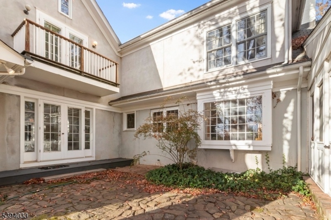
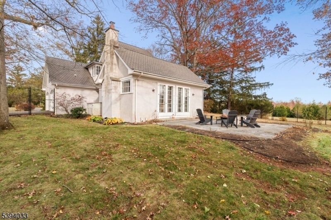
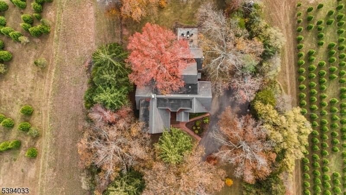
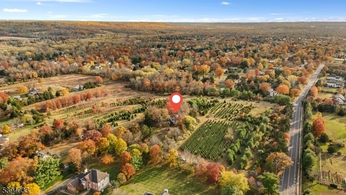
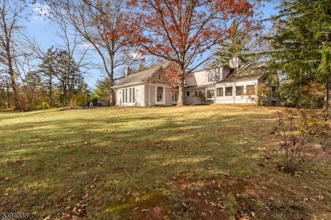
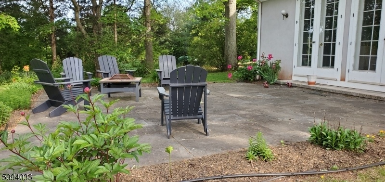
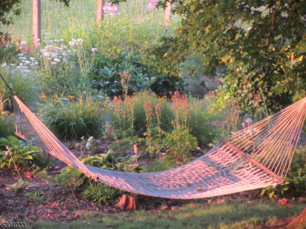
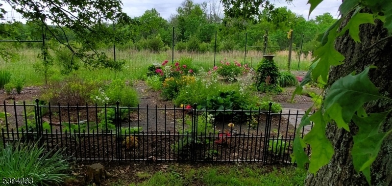
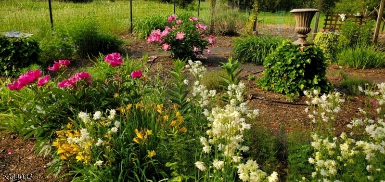
Price: $1,199,900
GSMLS: 3999149Type: Single Family
Style: Colonial
Beds: 5
Baths: 4 Full & 1 Half
Garage: 2-Car
Year Built: 1950
Acres: 18.97
Property Tax: $16,016
Description
Welcome To This Charming Colonial Offering Approx.4000 Sqft Nestled On 18+ Acres! As You Step Inside You Will Find An Open Concept Living Room With Fireplace And Dining Room That Leads To French Doors With Patio Overlooking Fenced In Backyard. Large Windows Allow Beautiful Natural Light To Elevate Every Day Living. Spacious Kitchen With Center Island And Cozy Window Seat. Large Family Room With Woodburning Fireplace, Built Ins And Oak Pegged Hardwood Floors With Access To Enclosed Porch! The Main Staircase Features A Custom Bench With Beautiful Woodworking! First Floor Bedroom Offers A Den With Bath And Access To A Screened In Porch With Separate Entrance For Home Office Or Au Pair Suite. As You Make Your Way Up The 2nd Staircase It Leads You To All The Bedrooms, Laundry And Baths. Primary Bedroom Offers A Walk In Closet And French Doors Leading To Balcony And Full Bathroom. The Homes Layout Best Accommodates Guests And Work From Home Setups. The Property Provides Ample Room For Outdoor Enjoyment, Alfresco Dining And All That Nature Has To Offer! Mature Trees, Large Perennial Garden With With A Park Like Feel Right There At Home. All Of This Is Located In Picturesque Belle Mead And Is Convenient To Area Amenities, Shopping Along With Top Rated Schools! One Of A Kind Home That Is A Must See!!!
Rooms Sizes
Kitchen:
18x13 First
Dining Room:
16x16 First
Living Room:
18x13 First
Family Room:
24x14 First
Den:
13x9 First
Bedroom 1:
13x21 Second
Bedroom 2:
17x15 First
Bedroom 3:
17x11 Second
Bedroom 4:
12x12 Second
Room Levels
Basement:
Storage Room, Utility Room
Ground:
n/a
Level 1:
1Bedroom,Den,DiningRm,Vestibul,FamilyRm,Foyer,GarEnter,Kitchen,LivingRm,OutEntrn,PowderRm,Screened
Level 2:
4 Or More Bedrooms, Bath Main, Bath(s) Other, Laundry Room
Level 3:
n/a
Level Other:
n/a
Room Features
Kitchen:
Center Island, Eat-In Kitchen
Dining Room:
Formal Dining Room
Master Bedroom:
Full Bath, Walk-In Closet
Bath:
Stall Shower
Interior Features
Square Foot:
4,000
Year Renovated:
1995
Basement:
Yes - Full
Full Baths:
4
Half Baths:
1
Appliances:
Carbon Monoxide Detector, Cooktop - Electric, Dishwasher, Dryer, Microwave Oven, Refrigerator, Sump Pump, Wall Oven(s) - Electric, Washer
Flooring:
Tile, Wood
Fireplaces:
2
Fireplace:
Family Room, Living Room, Wood Burning
Interior:
StallShw,TubShowr,WlkInCls
Exterior Features
Garage Space:
2-Car
Garage:
Attached Garage
Driveway:
1 Car Width, Blacktop, Driveway-Exclusive, Gravel
Roof:
Asphalt Shingle, See Remarks
Exterior:
Stucco
Swimming Pool:
n/a
Pool:
n/a
Utilities
Heating System:
Forced Hot Air, Geothermal, Multi-Zone
Heating Source:
Oil Tank Above Ground - Inside, See Remarks
Cooling:
Central Air
Water Heater:
Electric
Water:
Well
Sewer:
Septic 4 Bedroom Town Verified
Services:
Cable TV Available
Lot Features
Acres:
18.97
Lot Dimensions:
n/a
Lot Features:
Wooded Lot
School Information
Elementary:
MONTGOMERY
Middle:
MONTGOMERY
High School:
MONTGOMERY
Community Information
County:
Somerset
Town:
Montgomery Twp.
Neighborhood:
n/a
Application Fee:
n/a
Association Fee:
n/a
Fee Includes:
n/a
Amenities:
n/a
Pets:
n/a
Financial Considerations
List Price:
$1,199,900
Tax Amount:
$16,016
Land Assessment:
$208,000
Build. Assessment:
$259,500
Total Assessment:
$467,500
Tax Rate:
3.38
Tax Year:
2024
Ownership Type:
Fee Simple
Listing Information
MLS ID:
3999149
List Date:
11-24-2025
Days On Market:
0
Listing Broker:
BHHS FOX & ROACH
Listing Agent:
Russell Williams















































Request More Information
Shawn and Diane Fox
RE/MAX American Dream
3108 Route 10 West
Denville, NJ 07834
Call: (973) 277-7853
Web: DrakesvilleCondos.com

