319 Route 46
Independence Twp, NJ 07838
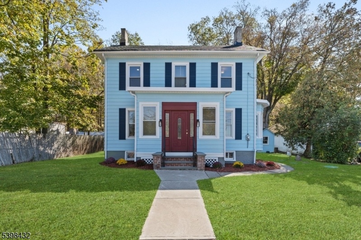
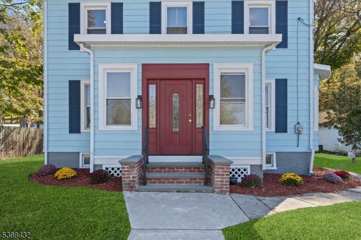
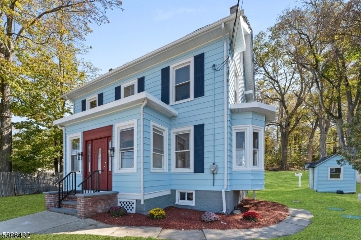
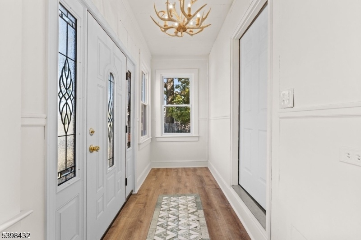
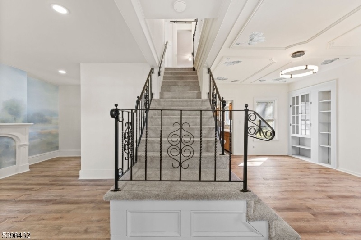
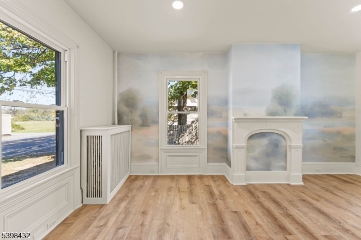
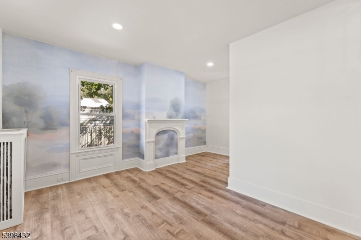
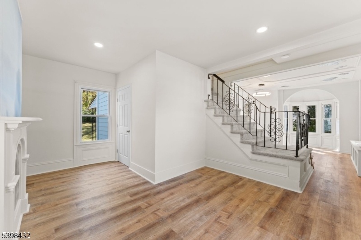
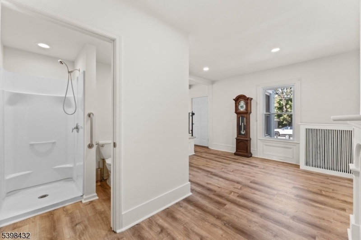
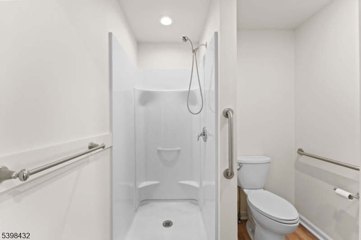
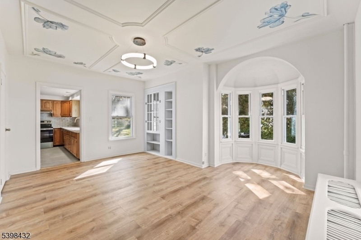
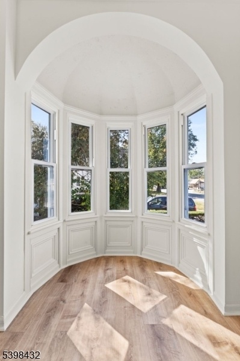
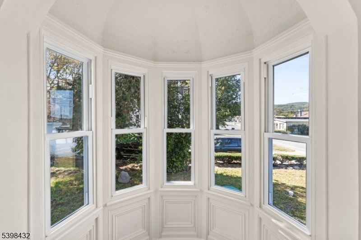
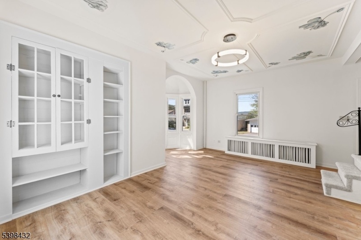
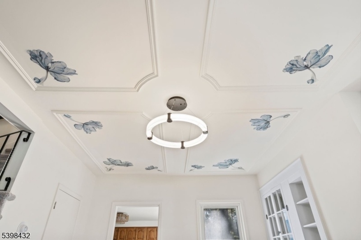
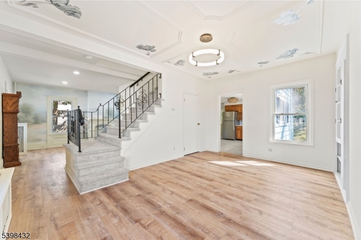
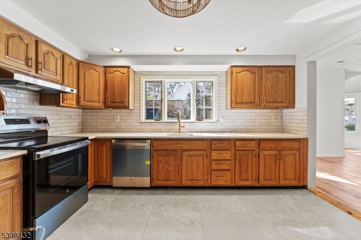
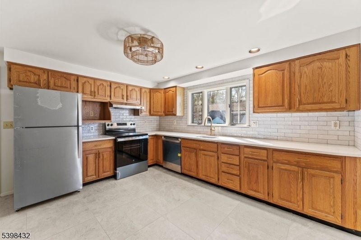
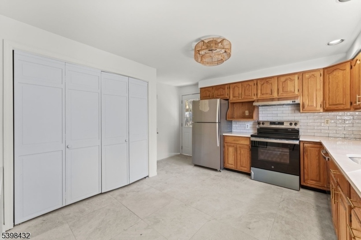
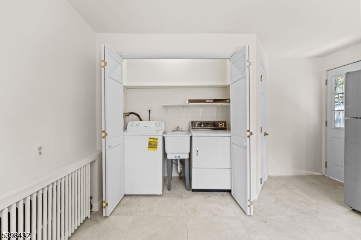
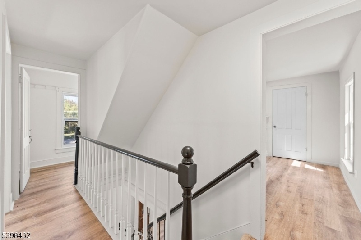
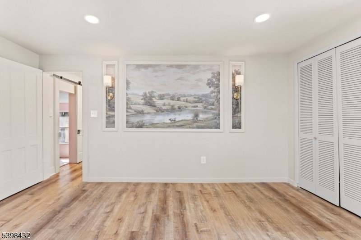
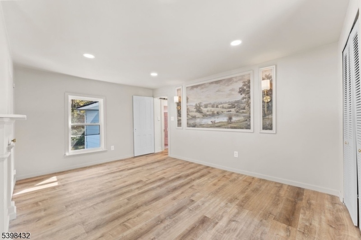
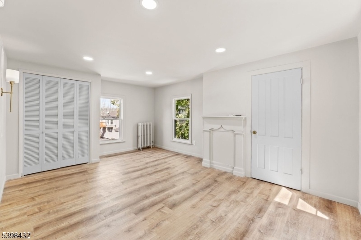
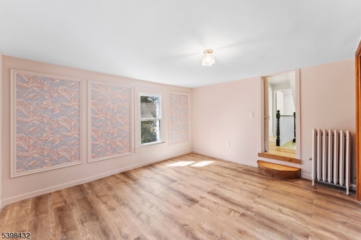
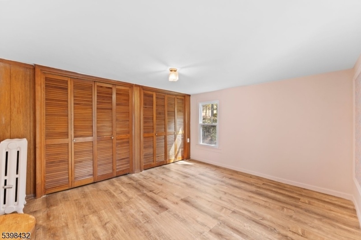
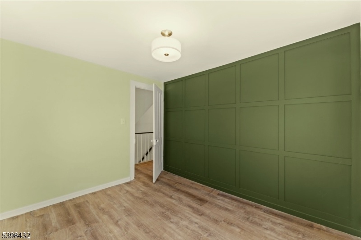
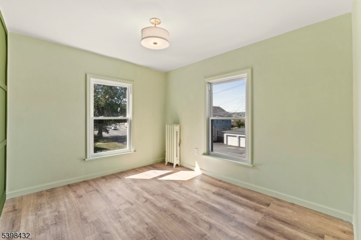
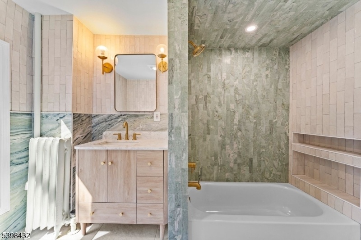
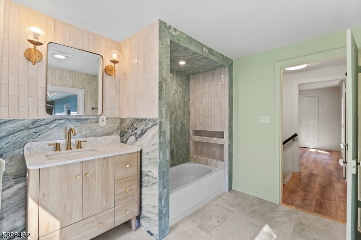
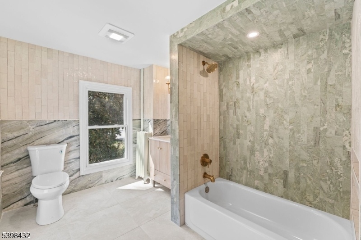
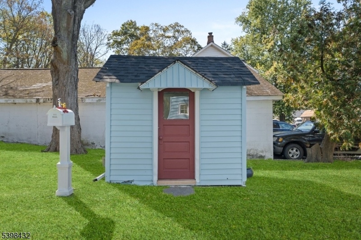
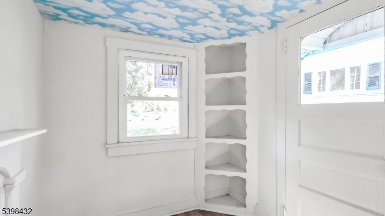
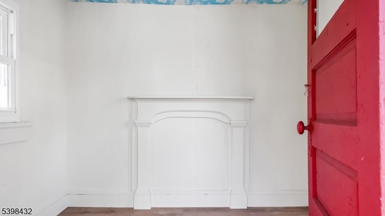
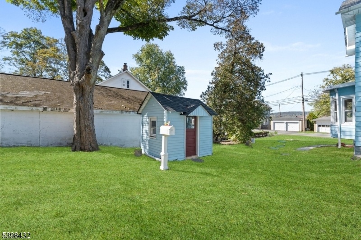
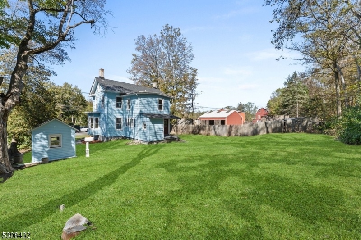
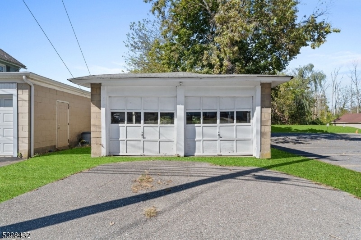
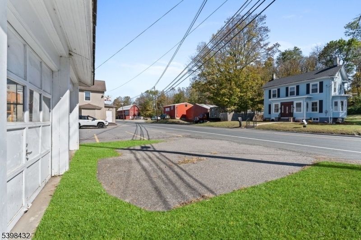
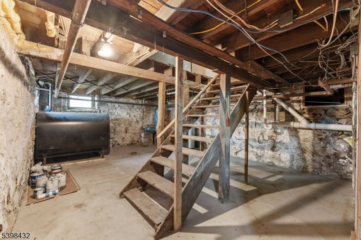
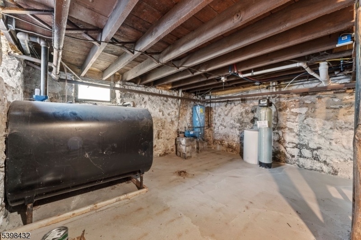
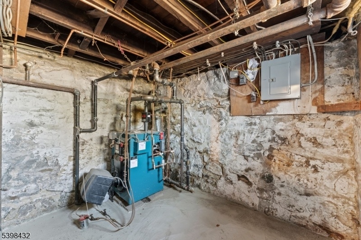
Price: $429,000
GSMLS: 3998910Type: Single Family
Style: Colonial
Beds: 3
Baths: 2 Full
Garage: 2-Car
Year Built: 1900
Acres: 0.21
Property Tax: $5,110
Description
Step into timeless country elegance with this beautifully maintained circa 1900 residence, where classic charm meets refined design.The custom mosaic foyer introduces a sense of artistry and connection to nature, setting a warm and welcoming tone. Every element has beenthoughtfully curated from imported wall murals to a bow window accented with golden flakes, designed to capture sunlight and create a captivatingglow throughout the space. On the first level, find a gracious living room featuring a refurbished fireplace frame wrapped in a premium handcraftedmural, a subtle nod to the home's original hearth. A formal dining room with original built-in shelving and glass doors offers both charm andfunction, while a plush carpeted center staircase gracefully separates the two spaces. The main level also features a full bathroom, a convenientlaundry area, and a tastefully updated kitchen that honors the home's heritage with original high-quality cabinetry, modern brushed gold hardware,and stainless steel appliances. Upstairs, find three bedrooms framed with distinctive moldings that lend each space its own personality, along witha second full bath showcasing floor-to-ceiling porcelain and minty glazed ceramic tiles. Outdoors, a charming playhouse with its own mailbox addsto the property's unique appeal and countryside character. With artistry, craftsmanship, and the spirit of Great Meadows woven throughout, thishome offers a serene retreat ready to be cherished.
Rooms Sizes
Kitchen:
First
Dining Room:
First
Living Room:
First
Family Room:
n/a
Den:
n/a
Bedroom 1:
Second
Bedroom 2:
Second
Bedroom 3:
Second
Bedroom 4:
n/a
Room Levels
Basement:
n/a
Ground:
n/a
Level 1:
BathOthr,DiningRm,Foyer,Kitchen,Laundry,LivingRm,Loft
Level 2:
3 Bedrooms, Bath Main
Level 3:
Attic
Level Other:
n/a
Room Features
Kitchen:
Country Kitchen
Dining Room:
Formal Dining Room
Master Bedroom:
n/a
Bath:
n/a
Interior Features
Square Foot:
1,574
Year Renovated:
2025
Basement:
Yes - Full, Unfinished
Full Baths:
2
Half Baths:
0
Appliances:
Dishwasher, Dryer, Kitchen Exhaust Fan, Range/Oven-Electric, Refrigerator, Washer, Water Softener-Own
Flooring:
n/a
Fireplaces:
No
Fireplace:
n/a
Interior:
CODetect,FireExtg,SmokeDet,StallShw,TubShowr
Exterior Features
Garage Space:
2-Car
Garage:
Detached Garage, Separate Location
Driveway:
2 Car Width, Concrete
Roof:
Asphalt Shingle
Exterior:
Aluminum Siding
Swimming Pool:
n/a
Pool:
n/a
Utilities
Heating System:
Radiant - Hot Water
Heating Source:
Oil Tank Above Ground - Inside
Cooling:
Window A/C(s)
Water Heater:
From Furnace
Water:
Well
Sewer:
Septic
Services:
n/a
Lot Features
Acres:
0.21
Lot Dimensions:
n/a
Lot Features:
n/a
School Information
Elementary:
GRT MEADOW
Middle:
HACKTTSTWN
High School:
HACKTTSTWN
Community Information
County:
Warren
Town:
Independence Twp.
Neighborhood:
n/a
Application Fee:
n/a
Association Fee:
n/a
Fee Includes:
n/a
Amenities:
n/a
Pets:
n/a
Financial Considerations
List Price:
$429,000
Tax Amount:
$5,110
Land Assessment:
$50,800
Build. Assessment:
$88,300
Total Assessment:
$139,100
Tax Rate:
3.67
Tax Year:
2024
Ownership Type:
Fee Simple
Listing Information
MLS ID:
3998910
List Date:
11-21-2025
Days On Market:
51
Listing Broker:
SIGNATURE REALTY NJ
Listing Agent:
Kimberly Barreto









































Request More Information
Shawn and Diane Fox
RE/MAX American Dream
3108 Route 10 West
Denville, NJ 07834
Call: (973) 277-7853
Web: DrakesvilleCondos.com

