118 Cedar Hill Ave
Belleville Twp, NJ 07109
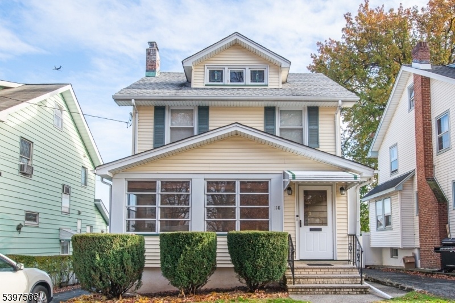
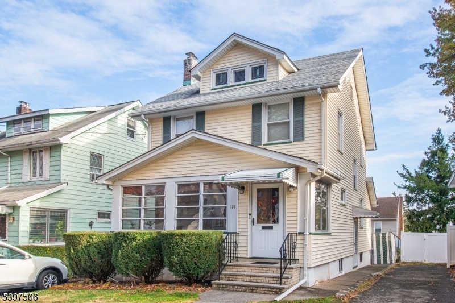
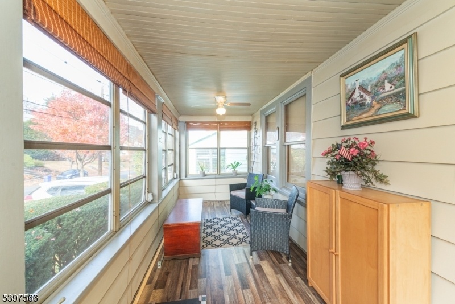
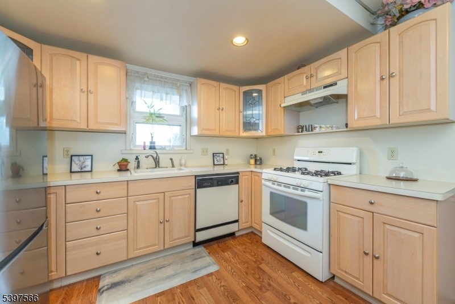
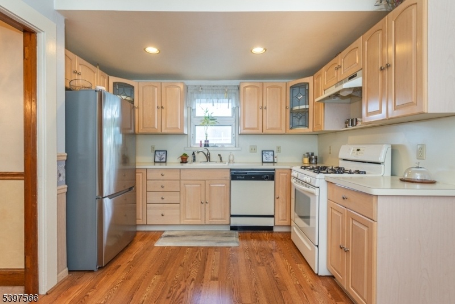
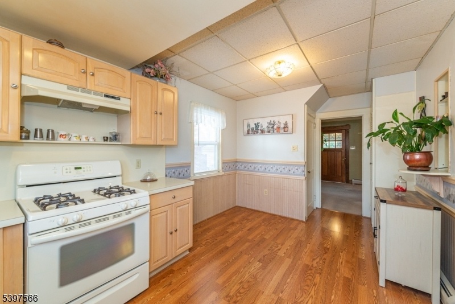
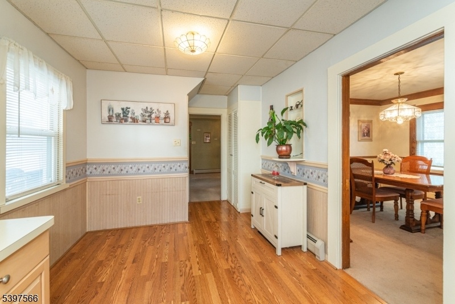
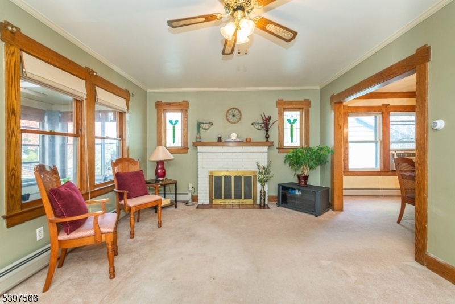
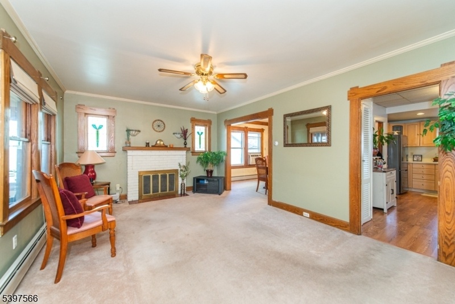
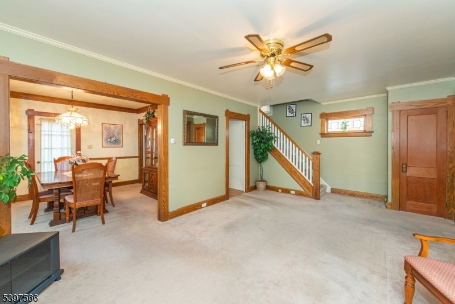
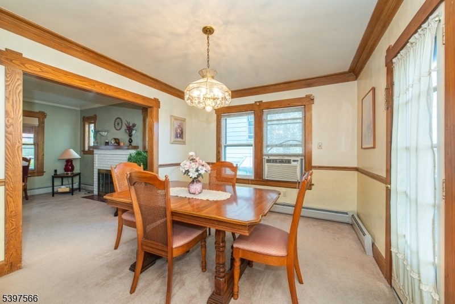
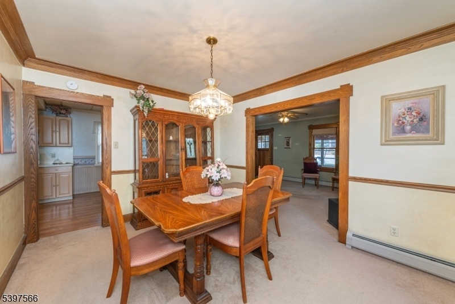
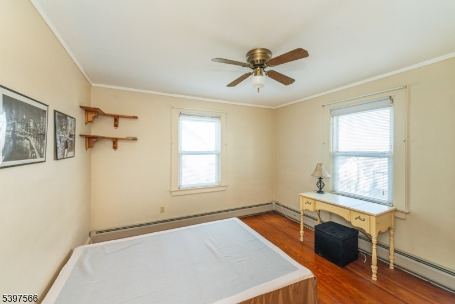
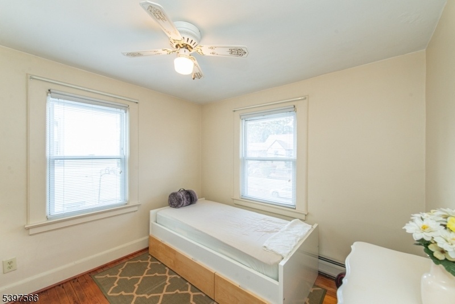
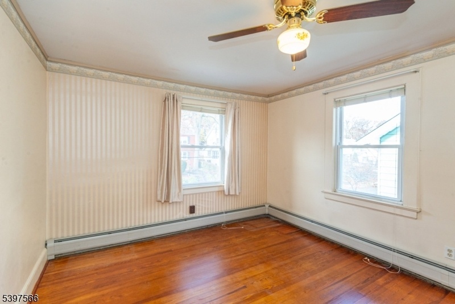
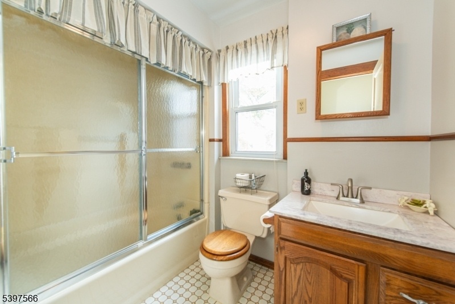
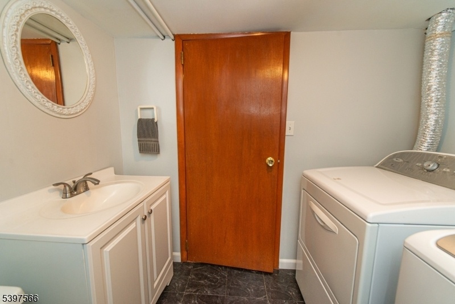
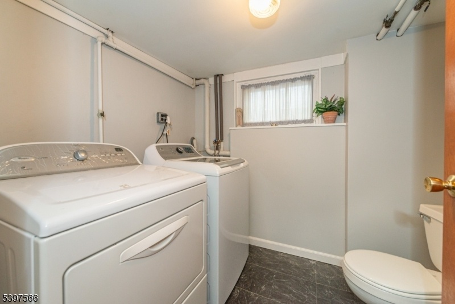
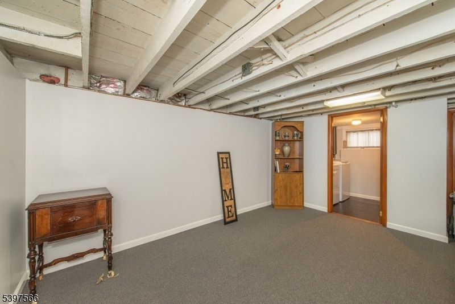
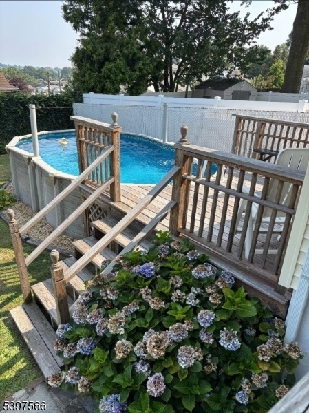
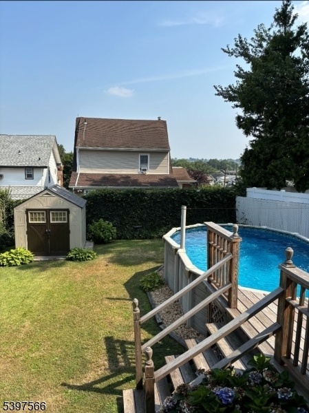
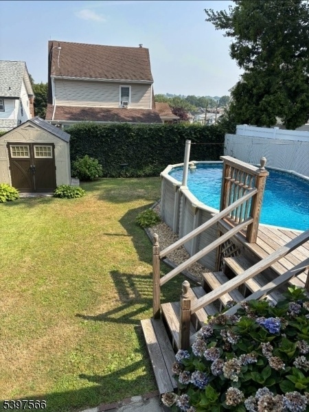
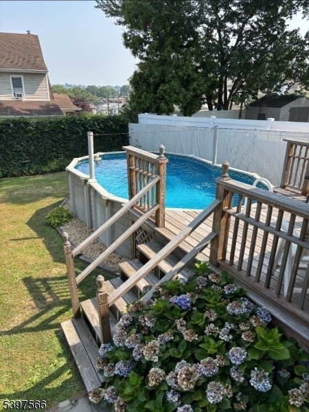
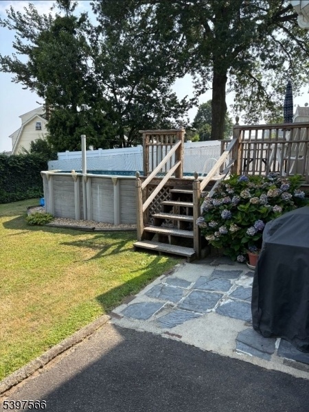
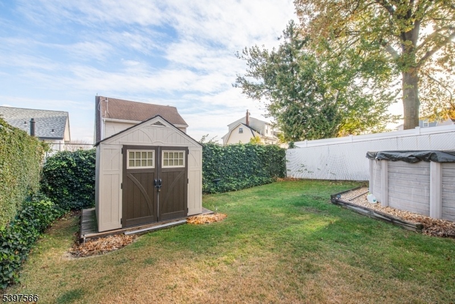
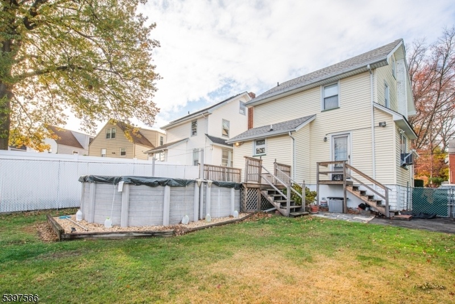
Price: $499,999
GSMLS: 3998663Type: Single Family
Style: Colonial
Beds: 3
Baths: 1 Full & 1 Half
Garage: No
Year Built: 1927
Acres: 0.09
Property Tax: $10,219
Description
Welcome To This Well-kept Three-bedroom, One-and-a-half-bath Colonial Home Located In One Of The Area?s Most Desirable Neighborhoods.the Bright And Welcoming Front Porch Is The Perfect Spot To Enjoy Your Morning Coffee.inside, You?ll Find A Clean Eat-in Kitchen With A Pantry, Formal Dining Room, And A Cozy Living Room With A Wood-burning Fireplace.hardwood Floors Are Under The Carpet,and The Layout Can Potentially Be Easily Be Opened Up If You Prefer A More Open Floor Plan.all Three Bedrooms Are Upstairs Along With A Full Bathroom With A Tub/shower.the Second Level Also Includes A Large Walk-up Attic, Great For Extra Storage Or Potential Future Expansion. The Partially Finished Basement Adds Even More Space, Featuring A Rec Room, Utility Room, Storage, Laundry Area, And A Half Bath?with Room To Add A Full Bath If You Choose To Potentially Expand The Space. A Side Entrance Leads To A Well-maintained Backyard Complete With An Above-ground Pool, Deck, And Shed, Perfect For Relaxing Or Entertaining. The Home Also Includes A Newer Roof And Hot Water Heater For Added Peace Of Mind. The Location Is Incredibly Convenient?close To Schools, Just Minutes From Branch Brook Park, And Near The Great Restaurants And Shops In Montclair And Bloomfield. You?ll Also Appreciate Being Within Walking Distance To Grocery Stores, With Easy Access To Major Roads And Public Transportation. Well Cared For And Full Of Potential, This Home Offers Comfort, Convenience, And A Great Place To Call Your Own.
Rooms Sizes
Kitchen:
First
Dining Room:
First
Living Room:
First
Family Room:
n/a
Den:
n/a
Bedroom 1:
Second
Bedroom 2:
Second
Bedroom 3:
Second
Bedroom 4:
n/a
Room Levels
Basement:
BathOthr,Laundry,OutEntrn,RecRoom,SeeRem,Storage,Utility
Ground:
n/a
Level 1:
DiningRm,Kitchen,LivingRm,Porch,SeeRem
Level 2:
3 Bedrooms, Bath Main
Level 3:
Attic,SeeRem
Level Other:
n/a
Room Features
Kitchen:
Eat-In Kitchen
Dining Room:
Formal Dining Room
Master Bedroom:
n/a
Bath:
n/a
Interior Features
Square Foot:
n/a
Year Renovated:
n/a
Basement:
Yes - Finished-Partially
Full Baths:
1
Half Baths:
1
Appliances:
Carbon Monoxide Detector, Dishwasher, Dryer, Range/Oven-Gas, Refrigerator, Washer
Flooring:
Carpeting, Laminate, Wood
Fireplaces:
1
Fireplace:
Living Room, Wood Burning
Interior:
CODetect,SmokeDet,TubOnly
Exterior Features
Garage Space:
No
Garage:
n/a
Driveway:
1 Car Width, On-Street Parking
Roof:
Asphalt Shingle
Exterior:
Vinyl Siding
Swimming Pool:
Yes
Pool:
Above Ground
Utilities
Heating System:
Baseboard - Hotwater
Heating Source:
Electric, Gas-Natural
Cooling:
Window A/C(s)
Water Heater:
Gas
Water:
Public Water
Sewer:
Public Sewer
Services:
Cable TV Available
Lot Features
Acres:
0.09
Lot Dimensions:
37.5X102.5
Lot Features:
Level Lot
School Information
Elementary:
NUMBER 8
Middle:
BELLEVILLE
High School:
BELLEVILLE
Community Information
County:
Essex
Town:
Belleville Twp.
Neighborhood:
n/a
Application Fee:
n/a
Association Fee:
n/a
Fee Includes:
n/a
Amenities:
n/a
Pets:
Yes
Financial Considerations
List Price:
$499,999
Tax Amount:
$10,219
Land Assessment:
$112,900
Build. Assessment:
$140,500
Total Assessment:
$253,400
Tax Rate:
4.03
Tax Year:
2024
Ownership Type:
Fee Simple
Listing Information
MLS ID:
3998663
List Date:
11-20-2025
Days On Market:
0
Listing Broker:
COCCIA REAL ESTATE GROUP, LLC.
Listing Agent:


























Request More Information
Shawn and Diane Fox
RE/MAX American Dream
3108 Route 10 West
Denville, NJ 07834
Call: (973) 277-7853
Web: DrakesvilleCondos.com

