53 Mountain Ave
Rockaway Twp, NJ 07866
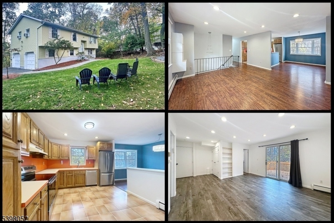
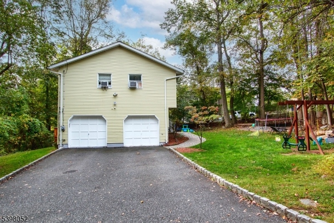
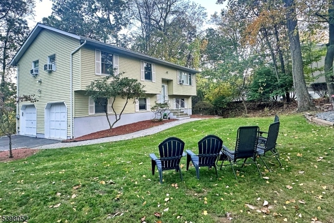
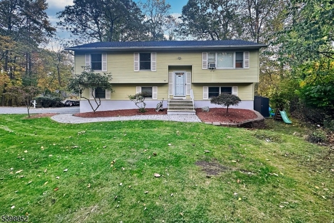
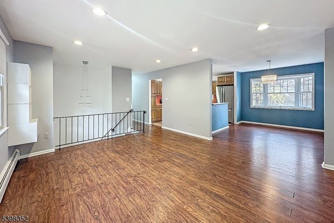
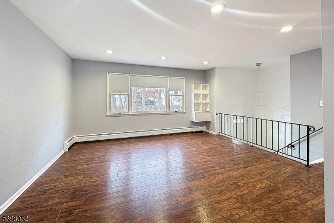
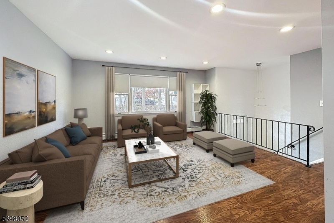
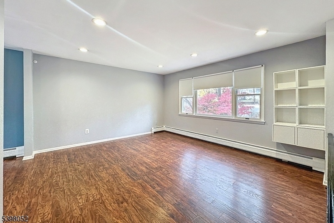
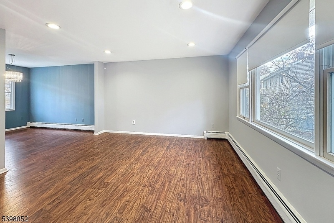
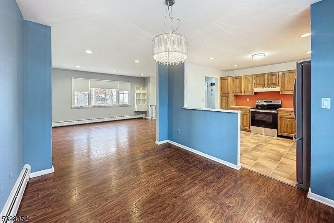
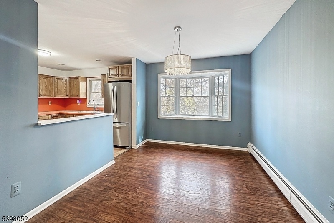
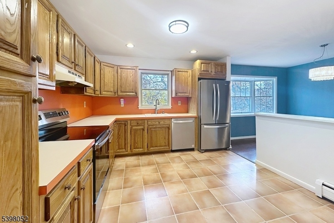
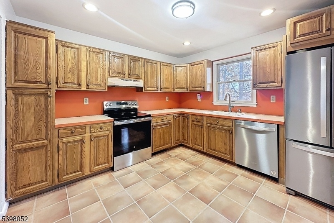
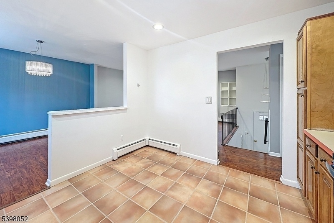
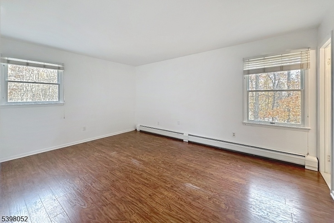
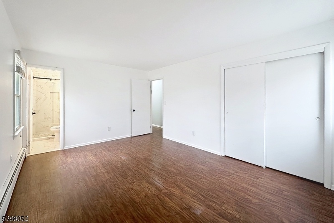
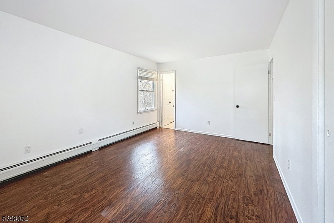
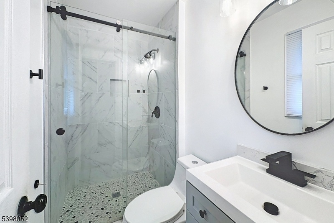
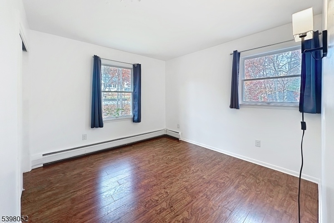
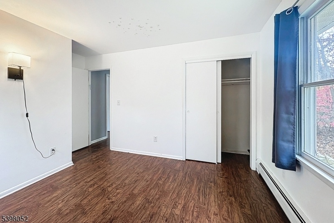
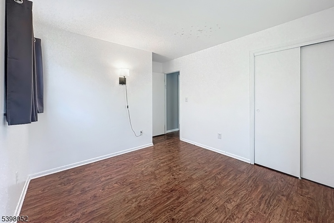
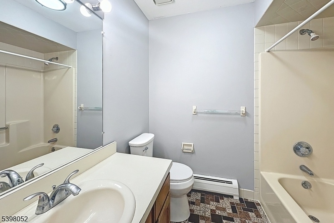
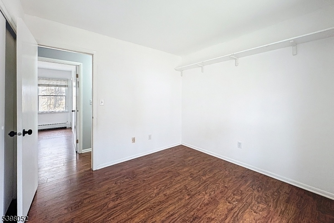
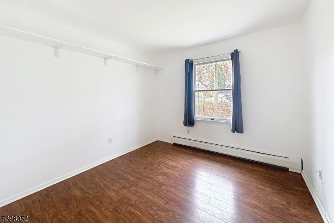
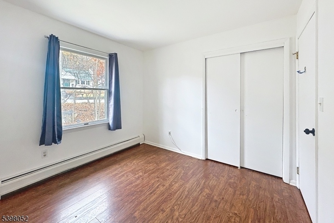
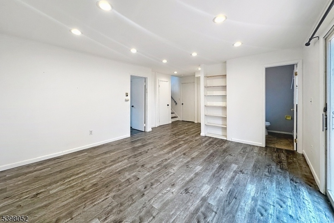
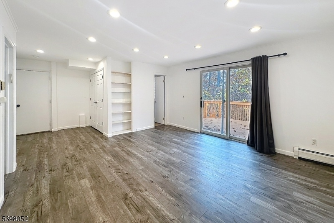
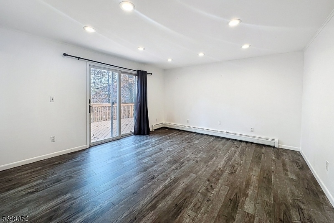
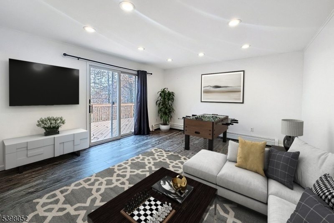
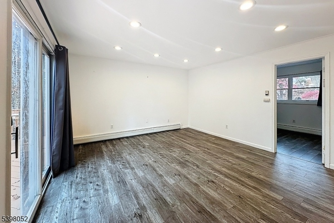
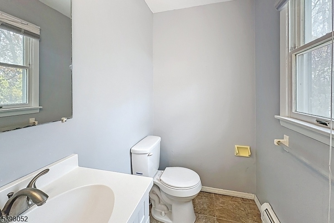
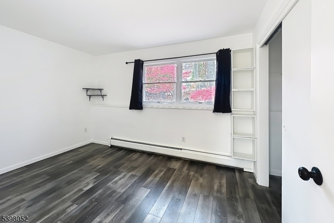
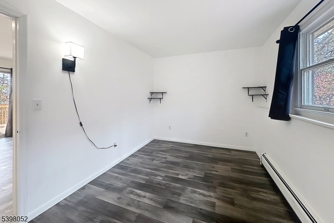
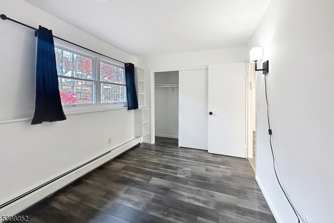
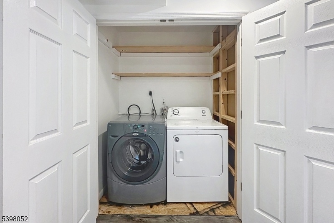
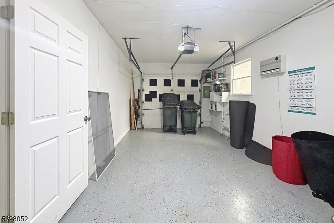
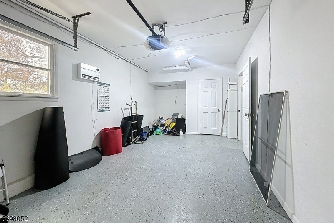
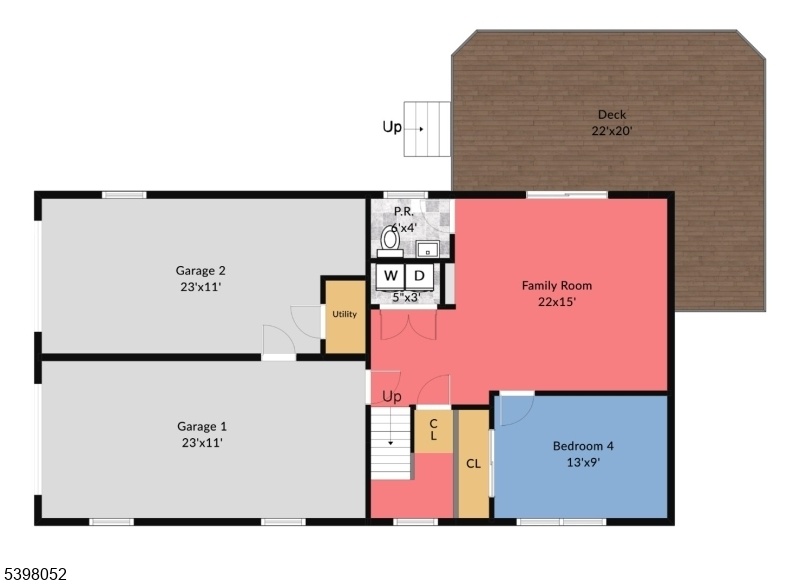
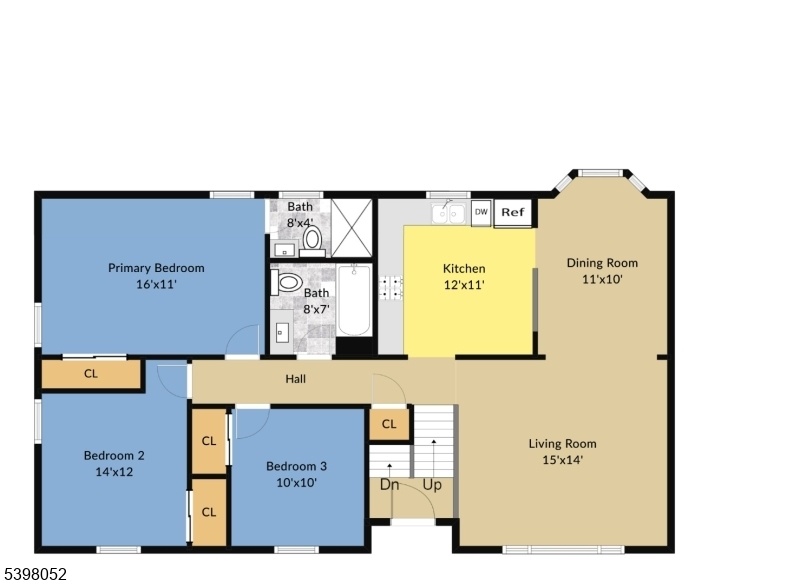
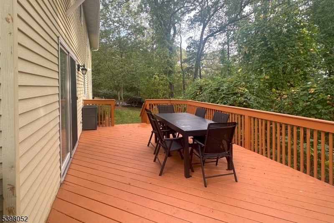
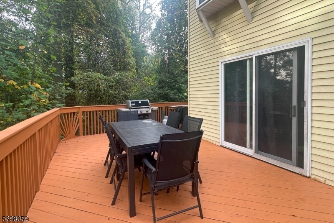
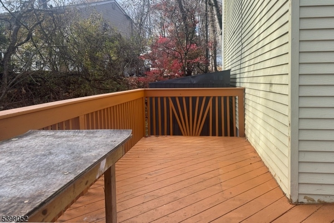
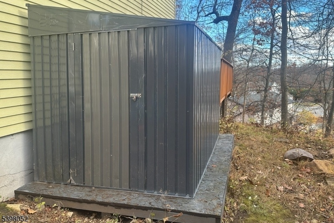
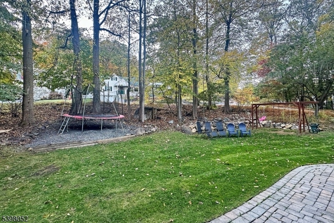
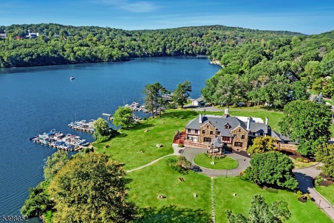
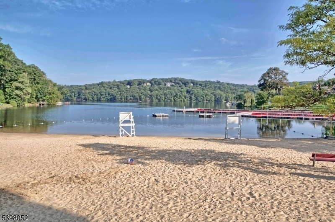
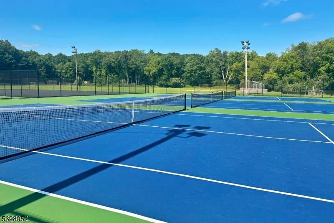
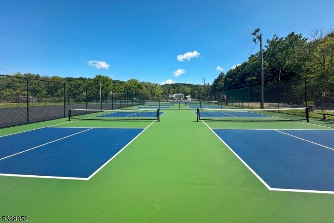
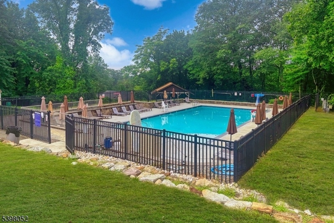
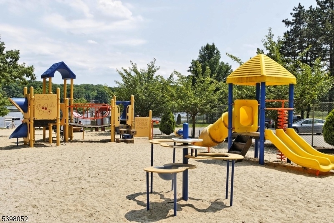
Price: $574,900
GSMLS: 3998624Type: Single Family
Style: Bi-Level
Beds: 4
Baths: 3 Full & 1 Half
Garage: 2-Car
Year Built: 1983
Acres: 0.43
Property Tax: $9,622
Description
Escape To White Meadow Lake! Experience Resort-style Living Year-round In This Spacious 4-bed, 2.5-bath Bi-level With Peace-of-mind Updates. Step Inside The Bright Main Level Featuring Attractive Laminate Flooring That Flows Through The Main Living Areas. You'll Love The The Large, Welcoming Eat-in Kitchen, With Ample Oak, Raised-panel Cabinetry, Expansive Countertop Space, And Stainless Steel Appliances. This Is The Perfect Space For Daily Meals And Holiday Entertaining! Retreat To The Primary Suite, Complete With A Beautifully Remodeled Full Bathroom Featuring A Modern, Tiled Walk-in Shower Stall. The Functional Finished Lower Level Significantly Expands Your Living Space, Including A Versatile Recreation Room, Convenient Half Bath, And The Fourth Bedroom. This Level Is Perfect For Home Office, Gym, Or Entertainment Area, And Provides A Walk-out To The Deck For Easy Outdoor Access And Grilling. Recent Updates Provide Exceptional Value: The Roof Is Less Than 5 Years Old, And The High-efficiency Gas Furnace Is Only 5 Years Old. Practical Features Include A 2-car Garage And Storage Shed. All This Plus The Resort-style Amenities Of White Meadow Lake: Boating, 3 Beaches, 2 Pools, Tennis And Pickleball, And Year-round Fun. With Easy Commuter Access To Major Highways, This Move-in Ready Home Offers The Perfect Blend Of Privacy, Convenience, And Lake Community Living That's Sure To Impress And Makes This A Home You'll Look Forward To Coming Home To And Never Want To Leave.
Rooms Sizes
Kitchen:
12x11 Second
Dining Room:
11x10 Second
Living Room:
15x14 Second
Family Room:
22x15 Ground
Den:
n/a
Bedroom 1:
16x11 Second
Bedroom 2:
14x12 Second
Bedroom 3:
10x10 Second
Bedroom 4:
13x9 Ground
Room Levels
Basement:
n/a
Ground:
1 Bedroom, Family Room, Laundry Room, Powder Room, Utility Room, Walkout
Level 1:
n/a
Level 2:
3 Bedrooms, Bath Main, Bath(s) Other, Dining Room, Kitchen, Living Room
Level 3:
n/a
Level Other:
n/a
Room Features
Kitchen:
Eat-In Kitchen
Dining Room:
Formal Dining Room
Master Bedroom:
Full Bath
Bath:
Stall Shower
Interior Features
Square Foot:
n/a
Year Renovated:
n/a
Basement:
No - Slab
Full Baths:
3
Half Baths:
1
Appliances:
Carbon Monoxide Detector, Dishwasher, Dryer, Range/Oven-Electric, Refrigerator, Self Cleaning Oven, Washer
Flooring:
Laminate, Tile
Fireplaces:
No
Fireplace:
n/a
Interior:
Blinds,CODetect,SmokeDet,StallShw,TubShowr
Exterior Features
Garage Space:
2-Car
Garage:
Built-In Garage, Garage Door Opener
Driveway:
2 Car Width, Blacktop
Roof:
Asphalt Shingle
Exterior:
Vinyl Siding
Swimming Pool:
Yes
Pool:
Association Pool
Utilities
Heating System:
1 Unit, Baseboard - Hotwater
Heating Source:
Gas-Natural
Cooling:
Window A/C(s)
Water Heater:
Gas
Water:
Public Water
Sewer:
Public Sewer
Services:
Cable TV Available, Fiber Optic Available, Garbage Extra Charge
Lot Features
Acres:
0.43
Lot Dimensions:
n/a
Lot Features:
Corner, Wooded Lot
School Information
Elementary:
Stony Brook School (K-5)
Middle:
Copeland Middle School (6-8)
High School:
Morris Hills High School (9-12)
Community Information
County:
Morris
Town:
Rockaway Twp.
Neighborhood:
White Meadow Lake
Application Fee:
$200
Association Fee:
$900 - Annually
Fee Includes:
Maintenance-Common Area, See Remarks
Amenities:
BtGasAlw,ClubHous,KitFacil,LakePriv,MulSport,Playgrnd,PoolOtdr,Tennis
Pets:
Yes
Financial Considerations
List Price:
$574,900
Tax Amount:
$9,622
Land Assessment:
$229,100
Build. Assessment:
$187,000
Total Assessment:
$416,100
Tax Rate:
2.56
Tax Year:
2024
Ownership Type:
Fee Simple
Listing Information
MLS ID:
3998624
List Date:
11-19-2025
Days On Market:
0
Listing Broker:
KELLER WILLIAMS METROPOLITAN
Listing Agent:


















































Request More Information
Shawn and Diane Fox
RE/MAX American Dream
3108 Route 10 West
Denville, NJ 07834
Call: (973) 277-7853
Web: DrakesvilleCondos.com




