869 Ternay Ave
Scotch Plains Twp, NJ 07076
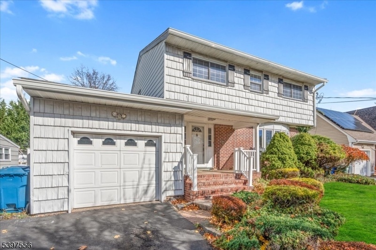
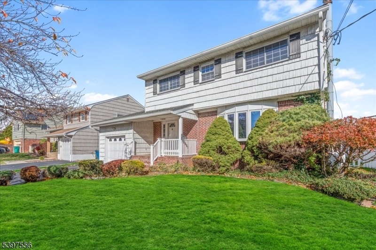
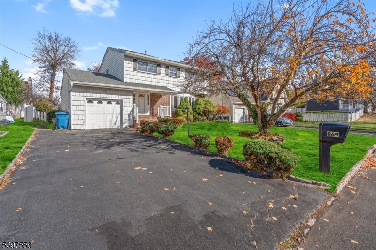
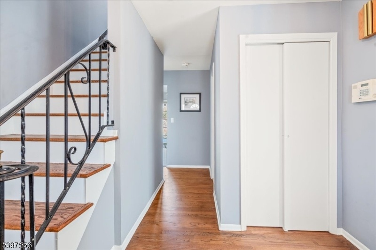
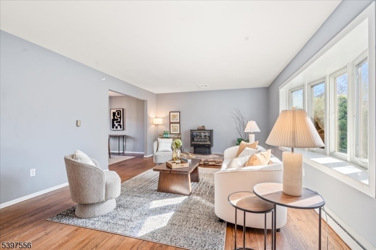
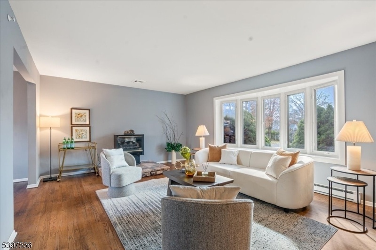
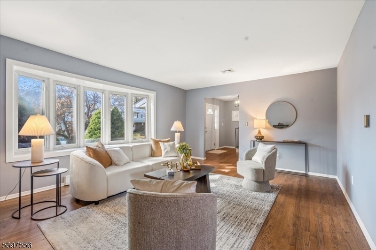
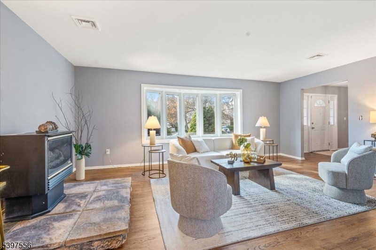
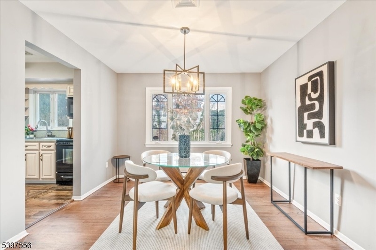
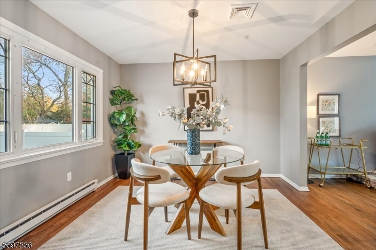
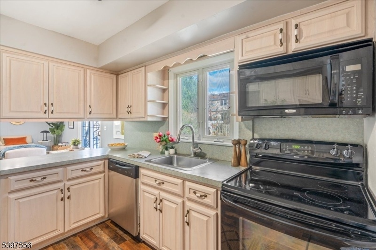
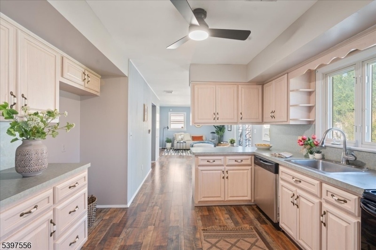
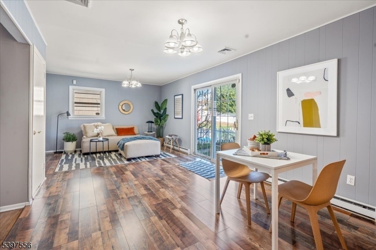
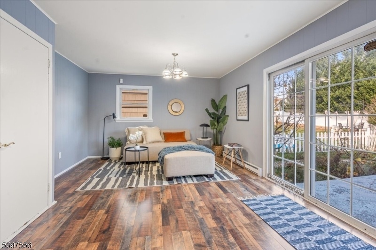
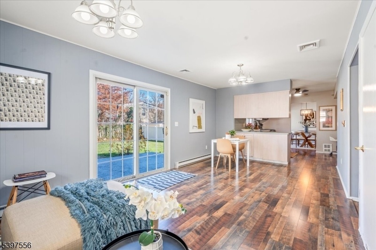
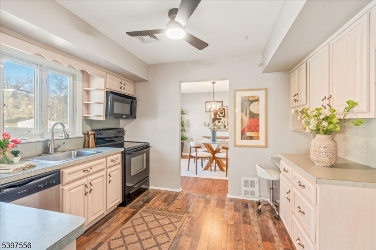
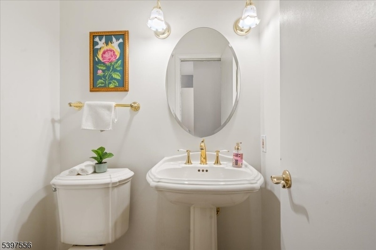
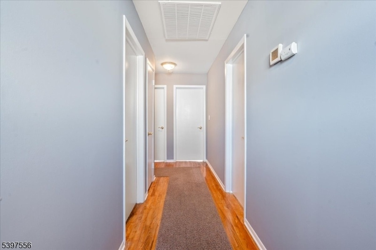
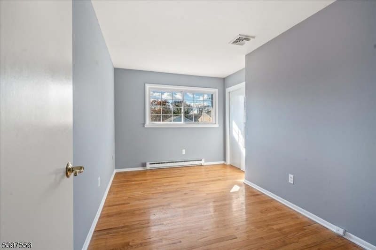
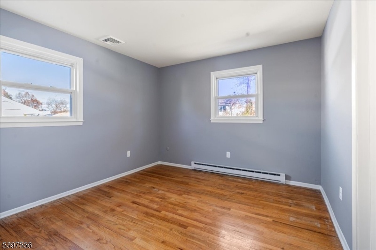
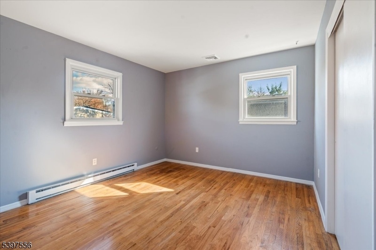
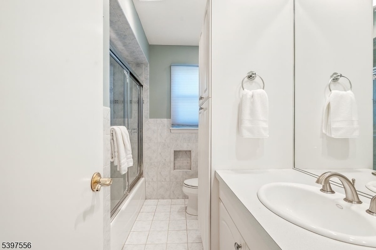
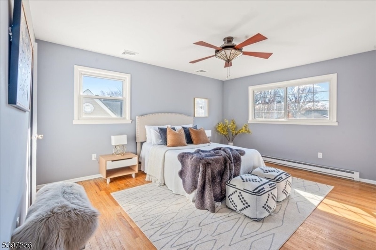
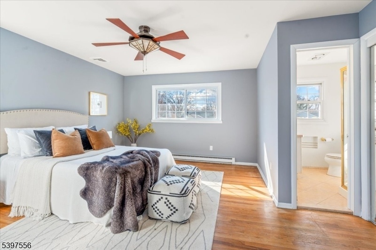
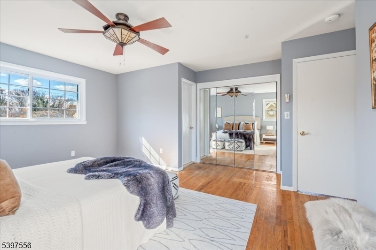
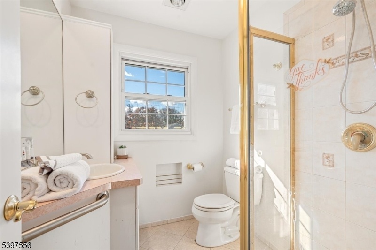
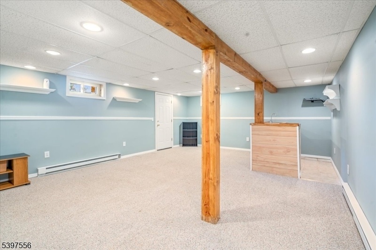
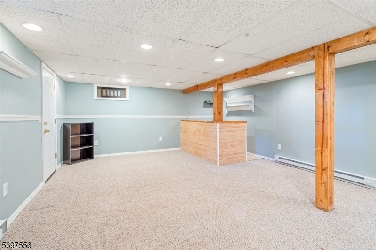
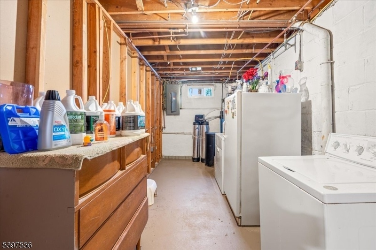
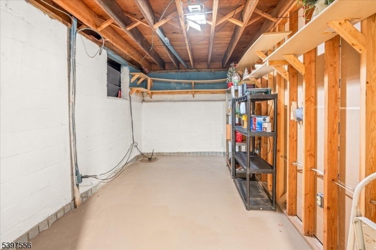
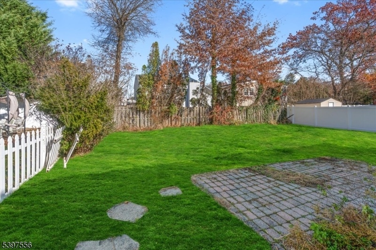
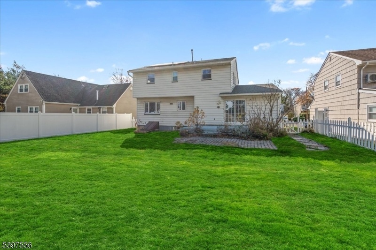
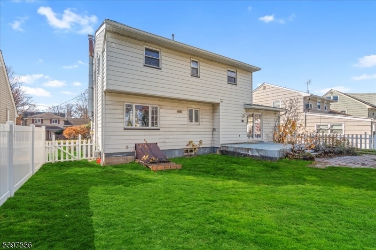
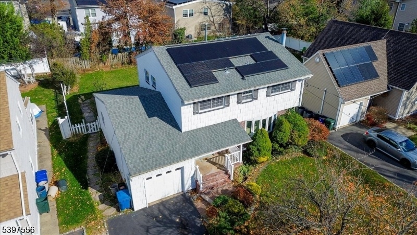
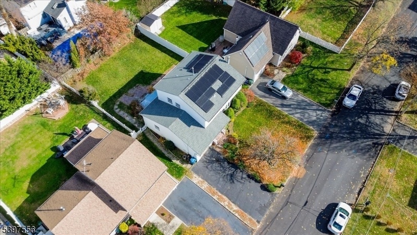
Price: $675,000
GSMLS: 3998207Type: Single Family
Style: Colonial
Beds: 4
Baths: 2 Full & 1 Half
Garage: 1-Car
Year Built: 1970
Acres: 0.17
Property Tax: $11,379
Description
Welcome To 869 Ternay Ave. In Scotch Plains A Move-in Ready, Well-maintained 4-bedroom, 2.5 Bath Home In One Of The Most Convenient And Desirable Neighborhoods In Town. This Spacious Colonial Offers 1,936 Sq Ft Of Comfortable Living, Plus A Finished Basement That Provides Extra Room For A Play Area, Home Office, Gym, Or A Great Entertainment Space Featuring A Wet Bar. Fresh Interior Paint And Newly Refinished Hardwood Floors Make The Home Feel Bright, Clean And Move In Ready. The Large Living Room And Formal Dining Room Are Perfect For Gatherings, And The Kitchen Provides Ample Space To Cook, Upgrade Later, Or Design To Your Taste. The Area Features A Separate Eating Area And A Den For Additional Entertaining Space With Sliders To The Backyard. All 4 Bedrooms Offer Good Closet Space And The Primary Bedroom Includes Its Own Private Ensuite Bathroom. Step Outside To A Generous Backyard With Room To Relax, Garden, Entertain Or Host Gatherings. The Attached Garage Provides Plenty Of Storage Space Along With Additional Storage Areas In The Basement. This Home Is Close To Jerseyland Park, Golf Courses, Downtown Scotch Plains, Fanwood And Westfield, Nyc Commuter Trains And Buses, Rt. 22 Shopping, Top-rated Scotch Plains-fanwood Schools And Local Restaurants, Cafes And Recreation. If You're Looking For Space, Comfort And A Great Location With Strong Long-term Value, This Home Checks All The Boxes. Don't Miss Your Chance To Make 869 Ternay Ave. Your Next Home.
Rooms Sizes
Kitchen:
First
Dining Room:
First
Living Room:
First
Family Room:
Basement
Den:
First
Bedroom 1:
Second
Bedroom 2:
Second
Bedroom 3:
Second
Bedroom 4:
Second
Room Levels
Basement:
Family Room, Laundry Room, Outside Entrance, Storage Room, Utility Room
Ground:
n/a
Level 1:
Den,DiningRm,Foyer,GarEnter,Kitchen,LivingRm,Porch,PowderRm
Level 2:
4 Or More Bedrooms, Bath Main, Bath(s) Other
Level 3:
Attic
Level Other:
n/a
Room Features
Kitchen:
Separate Dining Area
Dining Room:
Formal Dining Room
Master Bedroom:
Full Bath
Bath:
Stall Shower
Interior Features
Square Foot:
1,936
Year Renovated:
n/a
Basement:
Yes - Bilco-Style Door, Finished
Full Baths:
2
Half Baths:
1
Appliances:
Carbon Monoxide Detector, Dishwasher, Dryer, Kitchen Exhaust Fan, Microwave Oven, Range/Oven-Electric, Refrigerator, Sump Pump, Washer
Flooring:
Carpeting, Tile, Wood
Fireplaces:
1
Fireplace:
Gas Fireplace, Living Room
Interior:
BarWet,CeilBeam,CODetect,FireExtg,SecurSys,SmokeDet,StallTub
Exterior Features
Garage Space:
1-Car
Garage:
Attached,Built-In,DoorOpnr,Garage,InEntrnc
Driveway:
2 Car Width, Blacktop, Off-Street Parking
Roof:
Asphalt Shingle
Exterior:
Brick, Composition Shingle
Swimming Pool:
No
Pool:
n/a
Utilities
Heating System:
1 Unit, Baseboard - Electric, Forced Hot Air
Heating Source:
Gas-Natural
Cooling:
1 Unit, Ceiling Fan, Central Air
Water Heater:
Gas
Water:
Public Water
Sewer:
Public Sewer
Services:
n/a
Lot Features
Acres:
0.17
Lot Dimensions:
n/a
Lot Features:
Level Lot
School Information
Elementary:
Brunner
Middle:
Nettingham
High School:
SP Fanwood
Community Information
County:
Union
Town:
Scotch Plains Twp.
Neighborhood:
n/a
Application Fee:
n/a
Association Fee:
n/a
Fee Includes:
n/a
Amenities:
Storage
Pets:
n/a
Financial Considerations
List Price:
$675,000
Tax Amount:
$11,379
Land Assessment:
$23,000
Build. Assessment:
$73,700
Total Assessment:
$96,700
Tax Rate:
11.77
Tax Year:
2024
Ownership Type:
Fee Simple
Listing Information
MLS ID:
3998207
List Date:
11-17-2025
Days On Market:
0
Listing Broker:
EXP REALTY, LLC
Listing Agent:



































Request More Information
Shawn and Diane Fox
RE/MAX American Dream
3108 Route 10 West
Denville, NJ 07834
Call: (973) 277-7853
Web: DrakesvilleCondos.com

