1371 Clinton Ave
Irvington Twp, NJ 07111

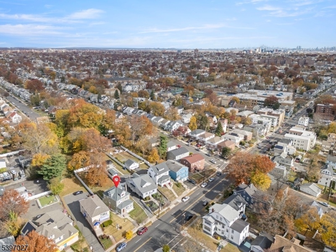
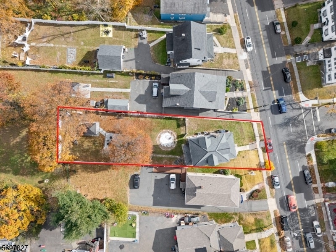
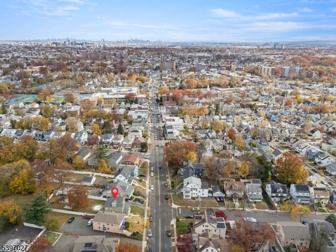
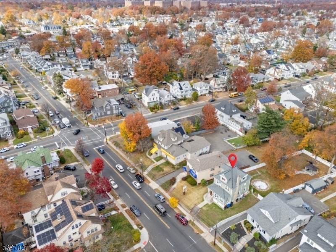
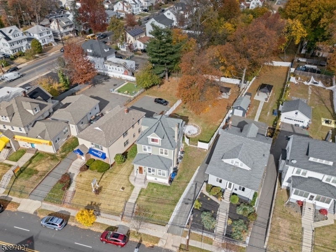
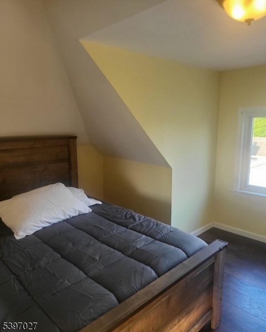
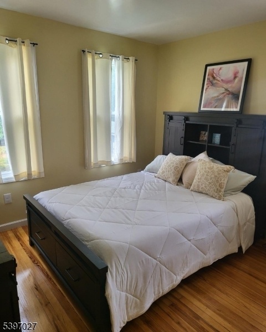
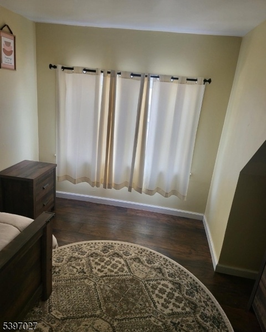
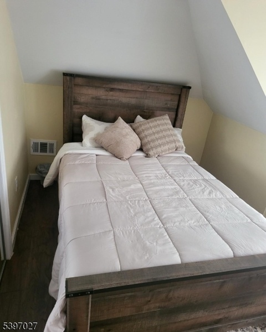
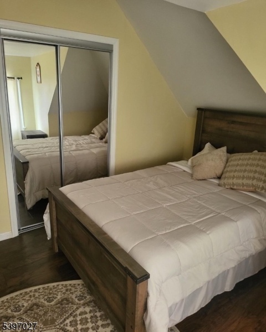
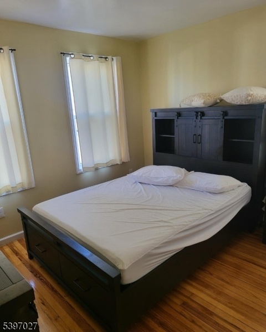
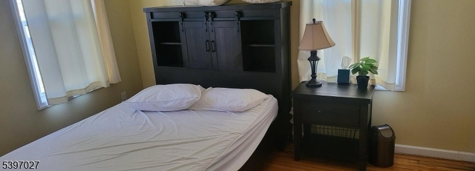
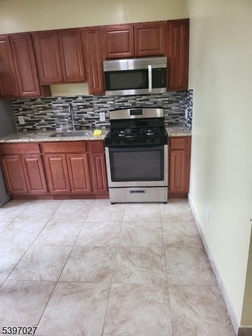
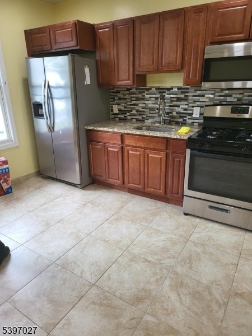
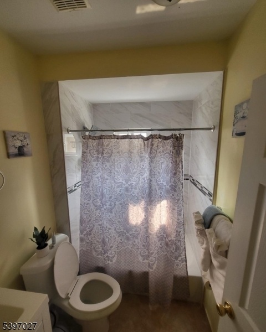
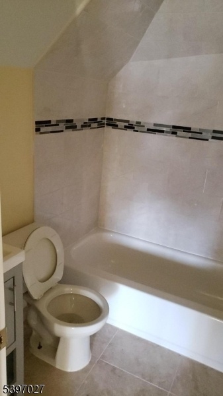
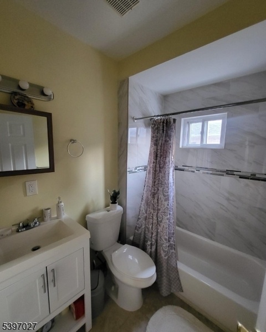
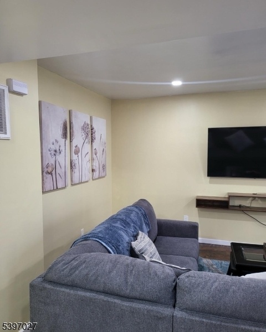
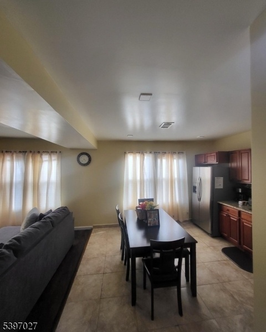
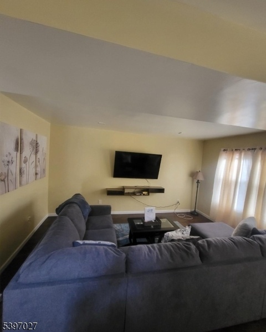
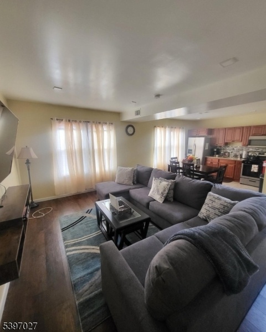
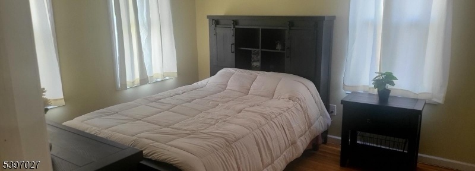
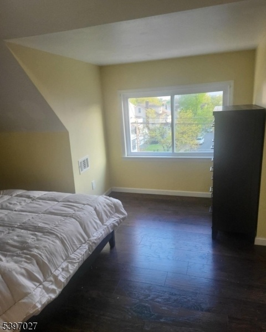
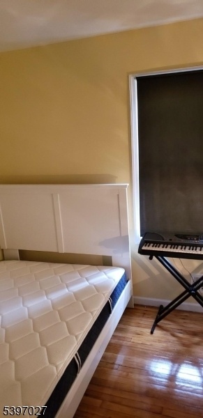
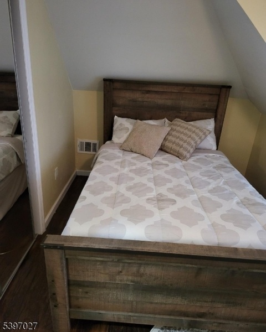
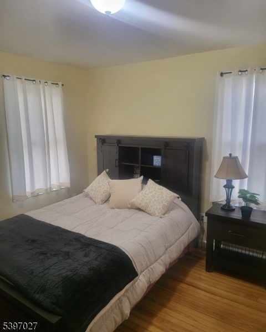
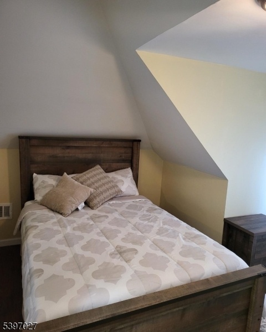
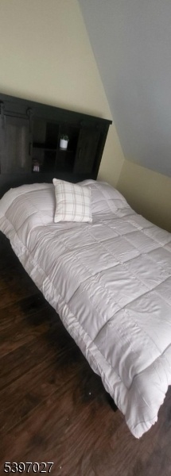
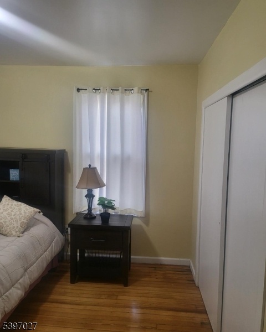
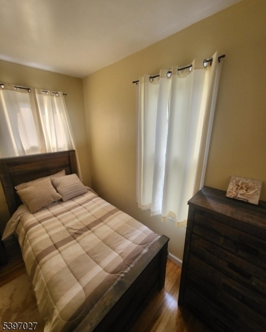
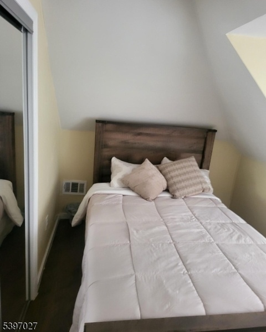
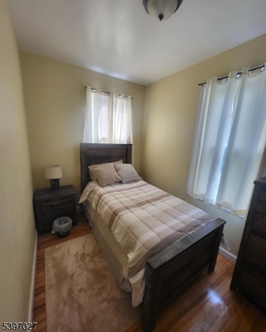
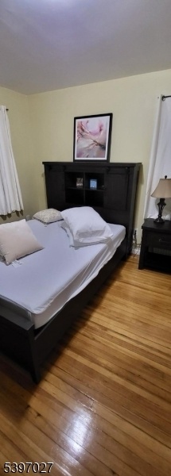
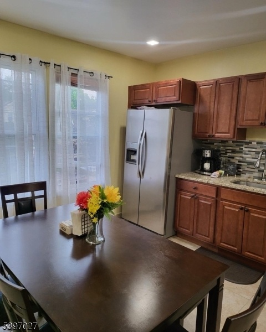
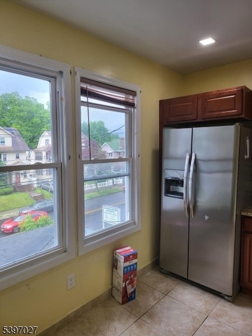
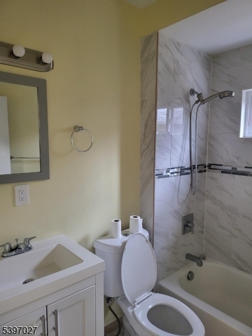
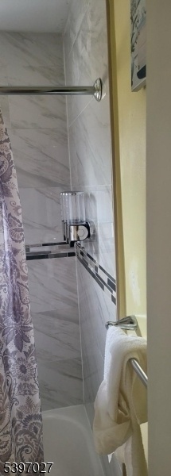
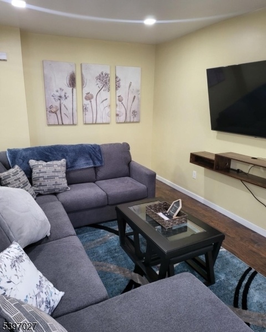
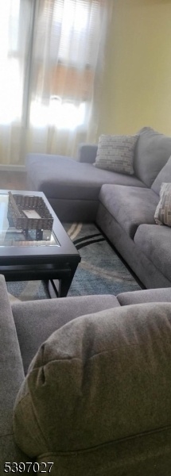
Price: $675,000
GSMLS: 3997656Type: Multi-Family
Style: 3-Three Story, Under/Over
Total Units: 2
Beds: 6
Baths: 3 Full & 1 Half
Garage: No
Year Built: 1914
Acres: 0.23
Property Tax: $16,329
Description
1371 Clinton Ave is another holidays season bonanza. Nestled on 50X200 lot, 1371 Clinton Ave boasts a finished basement, central air multiple units, forced hot air multiple units and an expansive backyard oasis. This fabulous turn-key gem features an open floor plan on each level and the 1st floor offers two bedrooms one bathroom and an office. second floor has two full bathroom and four bedrooms. Each kitchen is adorned with granite counter tops and backsplash. The property underwent a total renovation few years ago. All showings will on Sundays only.
General Info
Style:
3-Three Story, Under/Over
SqFt Building:
n/a
Total Rooms:
13
Basement:
Yes - Finished, Full
Interior:
Carbon Monoxide Detector, Fire Extinguisher, Smoke Detector, Tile Floors, Wood Floors
Roof:
Asphalt Shingle
Exterior:
Vinyl Siding
Lot Size:
50 X 200+-
Lot Desc:
Level Lot, Open Lot
Parking
Garage Capacity:
No
Description:
On-Street Parking
Parking:
On-Street Parking
Spaces Available:
n/a
Unit 1
Bedrooms:
2
Bathrooms:
1
Total Rooms:
5
Room Description:
Bedrooms, Eat-In Kitchen, Living/Dining Room
Levels:
1
Square Foot:
n/a
Fireplaces:
n/a
Appliances:
Carbon Monoxide Detector, Dishwasher, Range/Oven - Gas, Refrigerator, Smoke Detector
Utilities:
Owner Pays Electric, Owner Pays Gas, Owner Pays Heat, Owner Pays Water
Handicap:
No
Unit 2
Bedrooms:
4
Bathrooms:
2
Total Rooms:
7
Room Description:
Bedrooms, Eat-In Kitchen, Living/Dining Room
Levels:
2
Square Foot:
n/a
Fireplaces:
n/a
Appliances:
Carbon Monoxide Detector, Dishwasher, Range/Oven - Gas, Refrigerator, Smoke Detector
Utilities:
Owner Pays Water, Tenant Pays Electric, Tenant Pays Gas, Tenant Pays Heat
Handicap:
No
Unit 3
Bedrooms:
n/a
Bathrooms:
n/a
Total Rooms:
n/a
Room Description:
n/a
Levels:
n/a
Square Foot:
n/a
Fireplaces:
n/a
Appliances:
n/a
Utilities:
n/a
Handicap:
n/a
Unit 4
Bedrooms:
n/a
Bathrooms:
n/a
Total Rooms:
n/a
Room Description:
n/a
Levels:
n/a
Square Foot:
n/a
Fireplaces:
n/a
Appliances:
n/a
Utilities:
n/a
Handicap:
n/a
Utilities
Heating:
2 Units, Forced Hot Air
Heating Fuel:
Electric, Gas-Natural
Cooling:
2 Units, Central Air
Water Heater:
Gas
Water:
Public Water
Sewer:
Public Available, Public Sewer
Utilities:
All Underground, Electric, Gas In Street
Services:
Cable TV, Garbage Included
School Information
Elementary:
FLORENCE
Middle:
AUGUSTA
High School:
IRVINGTON
Community Information
County:
Essex
Town:
Irvington Twp.
Neighborhood:
n/a
Financial Considerations
List Price:
$675,000
Tax Amount:
$16,329
Land Assessment:
$167,700
Build. Assessment:
$331,500
Total Assessment:
$499,200
Tax Rate:
6.20
Tax Year:
2024
Listing Information
MLS ID:
3997656
List Date:
11-13-2025
Days On Market:
76
Listing Broker:
JD FRANCES REALTY & G.R.
Listing Agent:
Jeanmichel Sery








































Request More Information
Shawn and Diane Fox
RE/MAX American Dream
3108 Route 10 West
Denville, NJ 07834
Call: (973) 277-7853
Web: DrakesvilleCondos.com

