11 Fowler Dr
West Orange Twp, NJ 07052
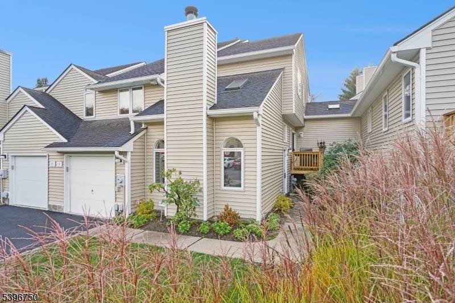
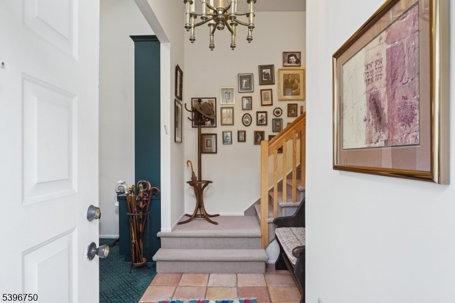
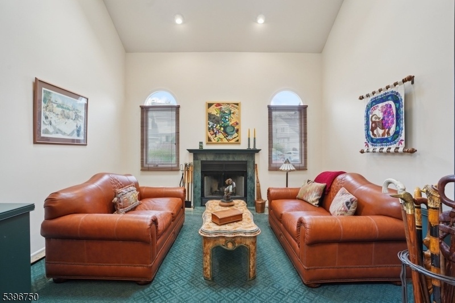
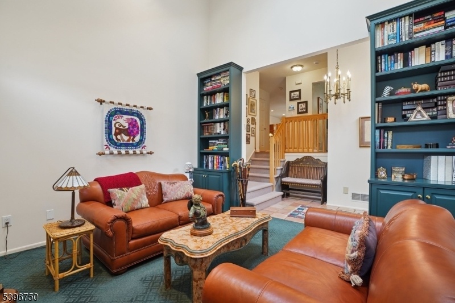
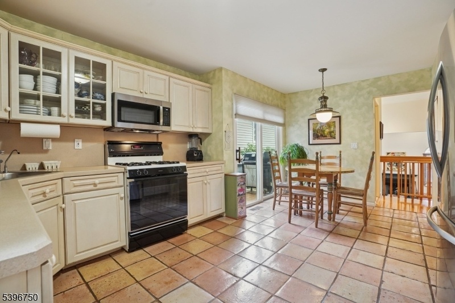
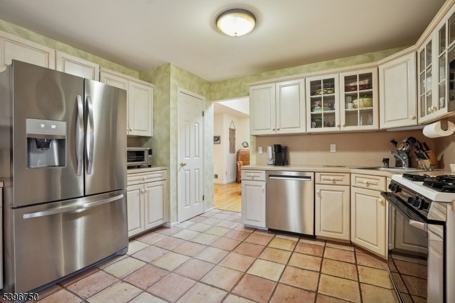
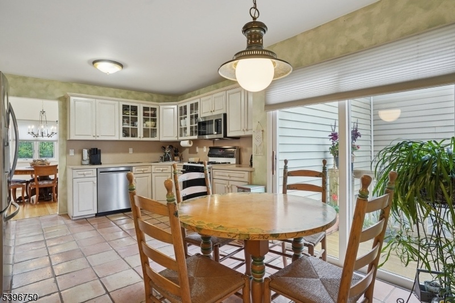
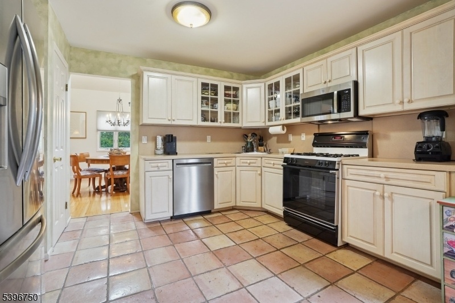
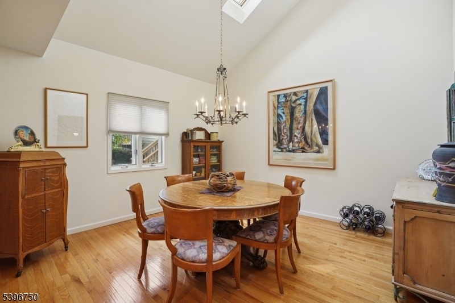
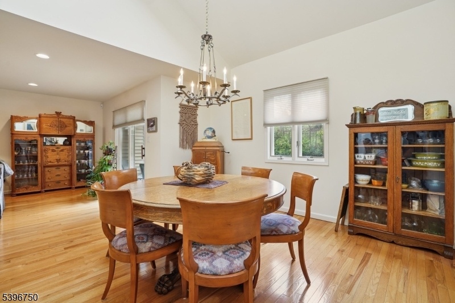
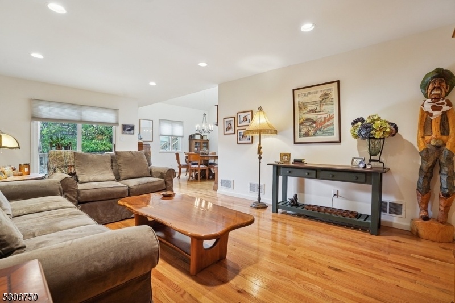
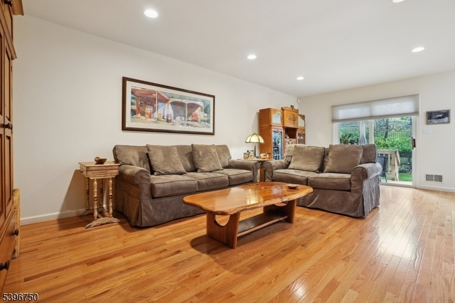
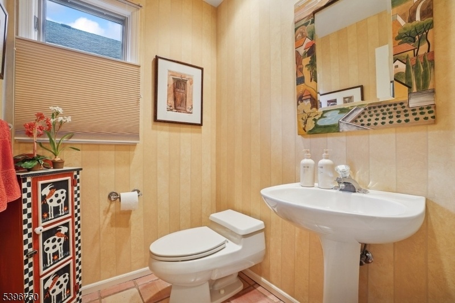
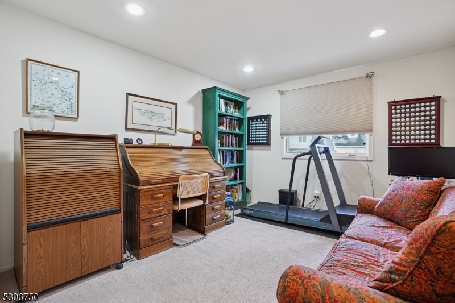
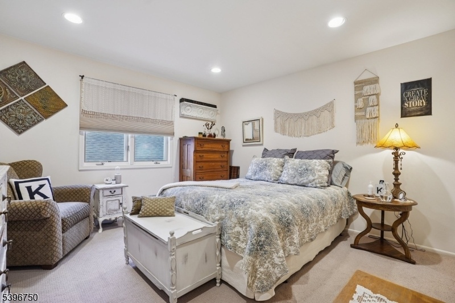
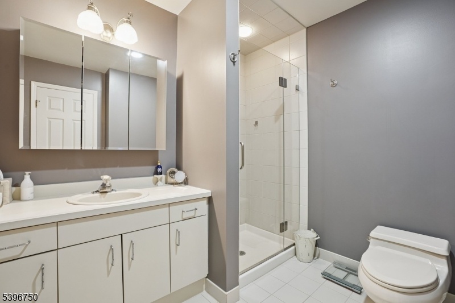
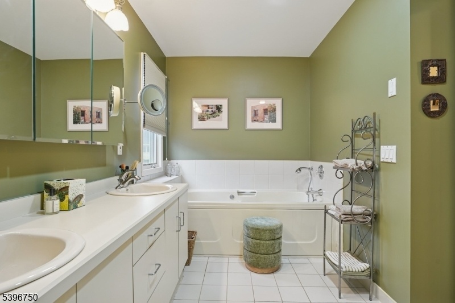
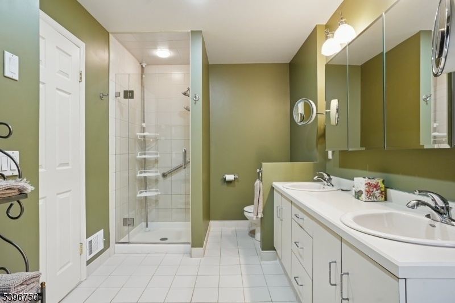
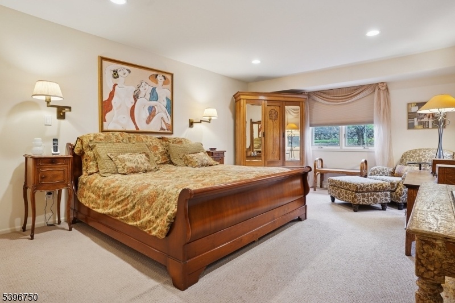
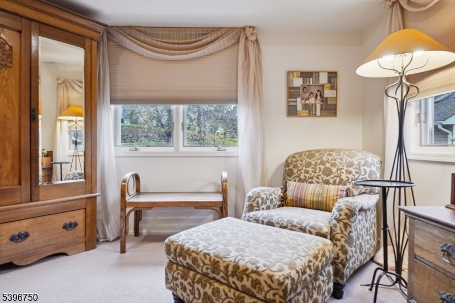
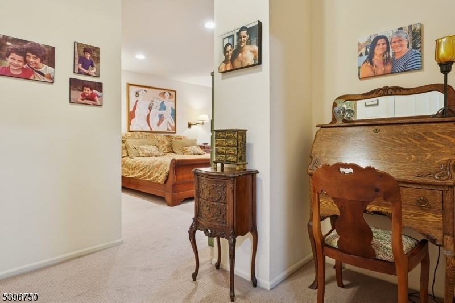
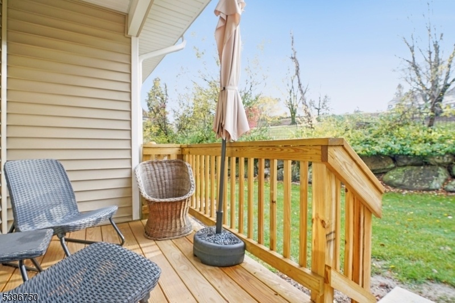
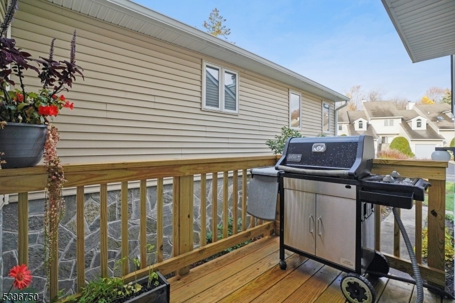
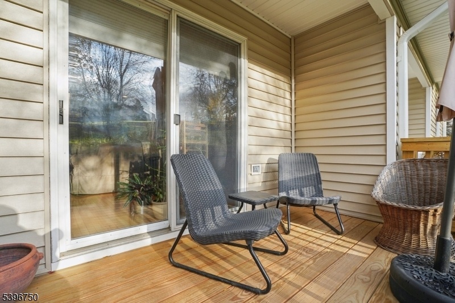
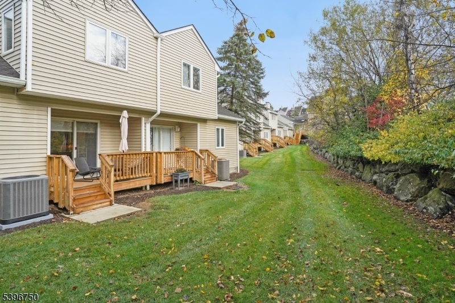

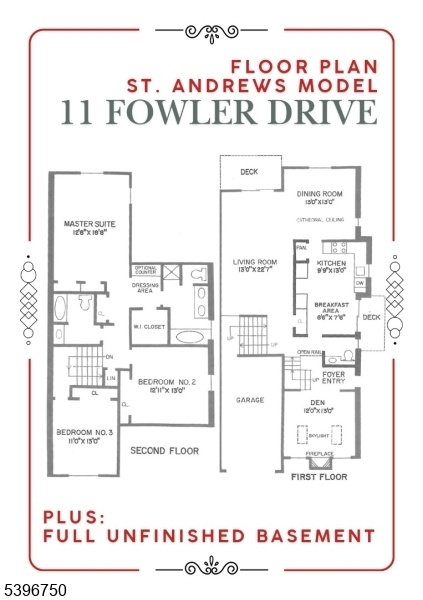
Price: $595,000
GSMLS: 3997619Type: Single Family
Style: Townhouse-Interior
Beds: 3
Baths: 2 Full & 1 Half
Garage: 1-Car
Year Built: 1993
Acres: 0.00
Property Tax: $15,602
Description
This Is A Beautifully Loved And Impeccably Maintained St. Andrews Unit, The Largest Model In The West Essex Highlands Community. With Over Three Decades Of Devoted Ownership This Inviting Home Offers The Kind Of Care And Pride You Can Feel The Moment You Step Inside.the Ground Level Has A Rare "bonus" Sitting Room/office Space With A Wood Burning Fireplace. The Light-filled Main Level Features An Open Flow Between The Living And Dining Spaces, Highlighted By Hardwood Floors, Generous Room Sizes, And Easy Access To The Private Decks Perfect For Morning Coffee, Evening Unwinding, Or Simply Taking In The Peaceful, Green Surroundings.the Spacious Eat-in Kitchen Is Filled With Natural Light And Sliders To A Deck, Creating A Spot To Gather And Cook. A Highlight Is The Primary Suite, Offering Remarkable Space, Abundant Closets, And A Ensuite Bath With Double Sinks,shower, And Soaking Tub. Two More Spacious Bedrooms And Another Full Bath Round Out The Bedroom Levels. With Its End-unit Privacy,one-car Garage, Full Unfinished Basement, And Serene Outdoor Setting, This Home Offers Both Comfort And Potential, All In A Desirable, Amenity-rich Community. Highlands Residents Enjoy A Beautiful Setting With Swimming Pool, Tennis Courts, And Easy Access To Shopping, Dining, Major Highways, And Montclair's Vibrant Scene. A Rare Chance To Own A Lovingly Kept Townhome In A Premier Location. Come See Why This One Feels Like Home!
Rooms Sizes
Kitchen:
10x13 First
Dining Room:
13x13 First
Living Room:
13x23 First
Family Room:
n/a
Den:
12x13 Ground
Bedroom 1:
13x19 Second
Bedroom 2:
13x13 Second
Bedroom 3:
11x13 Second
Bedroom 4:
n/a
Room Levels
Basement:
Laundry Room, Storage Room, Utility Room
Ground:
Den, Foyer
Level 1:
Breakfast Room, Dining Room, Kitchen, Living Room
Level 2:
3 Bedrooms
Level 3:
n/a
Level Other:
n/a
Room Features
Kitchen:
Eat-In Kitchen
Dining Room:
Formal Dining Room
Master Bedroom:
Full Bath, Sitting Room, Walk-In Closet
Bath:
Soaking Tub, Stall Shower
Interior Features
Square Foot:
n/a
Year Renovated:
n/a
Basement:
Yes - Unfinished
Full Baths:
2
Half Baths:
1
Appliances:
Carbon Monoxide Detector, Central Vacuum, Dishwasher, Dryer, Range/Oven-Gas, Refrigerator, Sump Pump, Washer, Water Softener-Own
Flooring:
Carpeting, Tile, Wood
Fireplaces:
1
Fireplace:
Library, Wood Burning
Interior:
Blinds,CODetect,Drapes,CeilHigh,SecurSys,Skylight,SmokeDet,SoakTub,WlkInCls
Exterior Features
Garage Space:
1-Car
Garage:
Attached Garage, Garage Door Opener, On-Street Parking
Driveway:
1 Car Width
Roof:
Asphalt Shingle
Exterior:
Wood
Swimming Pool:
Yes
Pool:
Association Pool
Utilities
Heating System:
1 Unit, Forced Hot Air
Heating Source:
Gas-Natural
Cooling:
1 Unit, Central Air
Water Heater:
Gas
Water:
Public Water
Sewer:
Public Sewer
Services:
Cable TV Available
Lot Features
Acres:
0.00
Lot Dimensions:
n/a
Lot Features:
Level Lot
School Information
Elementary:
n/a
Middle:
n/a
High School:
W ORANGE
Community Information
County:
Essex
Town:
West Orange Twp.
Neighborhood:
West Essex Highlands
Application Fee:
n/a
Association Fee:
$610 - Monthly
Fee Includes:
Maintenance-Common Area, Maintenance-Exterior, Snow Removal
Amenities:
Club House, Playground, Pool-Outdoor, Tennis Courts
Pets:
Cats OK, Dogs OK
Financial Considerations
List Price:
$595,000
Tax Amount:
$15,602
Land Assessment:
$230,000
Build. Assessment:
$276,600
Total Assessment:
$506,600
Tax Rate:
4.68
Tax Year:
2024
Ownership Type:
Condominium
Listing Information
MLS ID:
3997619
List Date:
11-13-2025
Days On Market:
0
Listing Broker:
KELLER WILLIAMS SUBURBAN REALTY
Listing Agent:



























Request More Information
Shawn and Diane Fox
RE/MAX American Dream
3108 Route 10 West
Denville, NJ 07834
Call: (973) 277-7853
Web: DrakesvilleCondos.com

