54 Canterbury Rd
Chatham Twp, NJ 07928
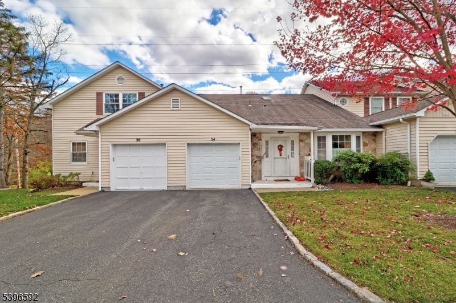
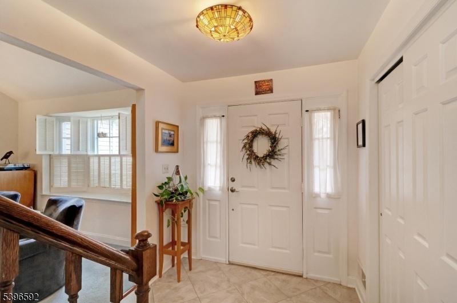
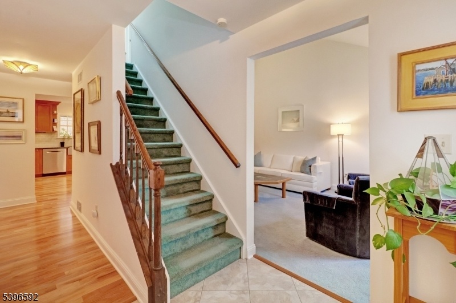
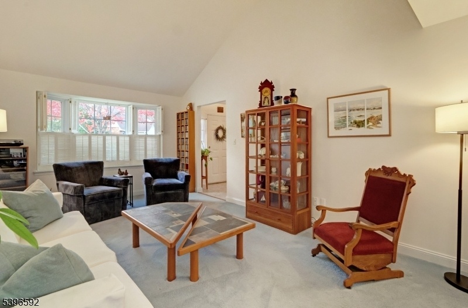
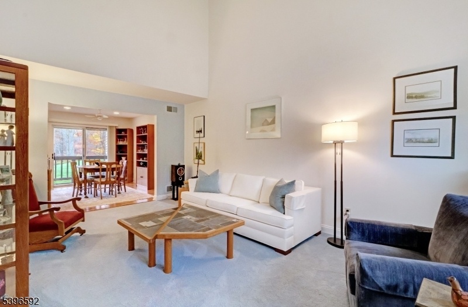
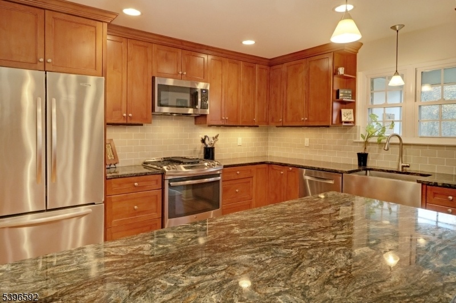
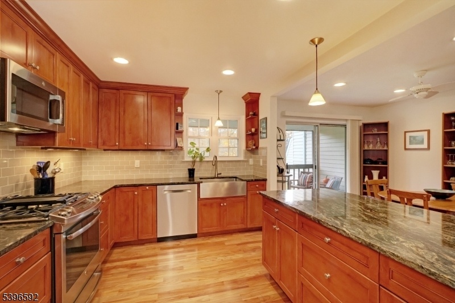
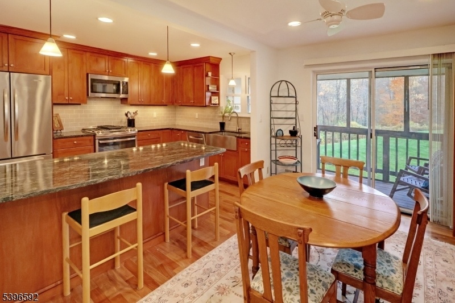
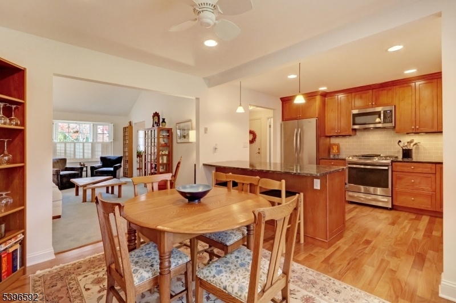
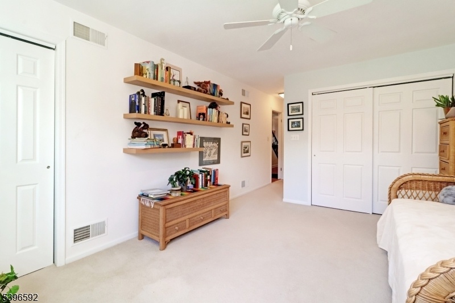
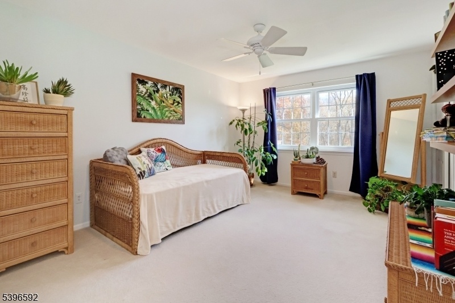
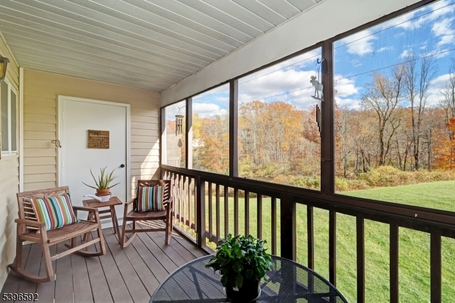
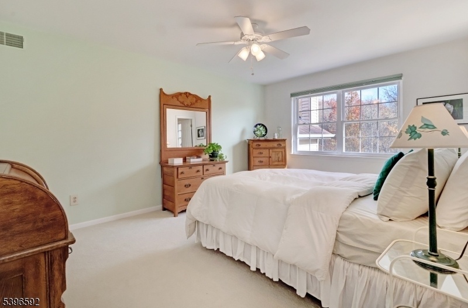
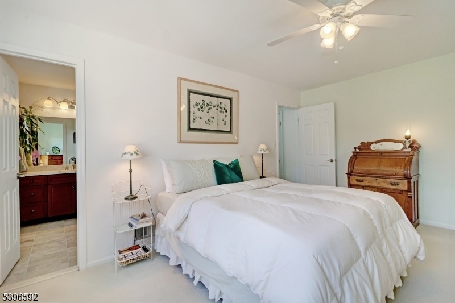
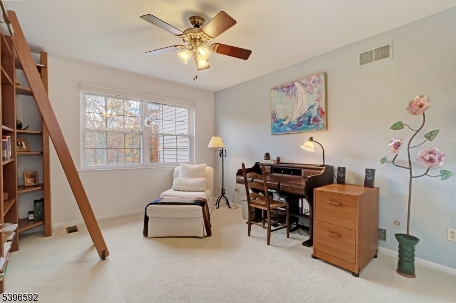
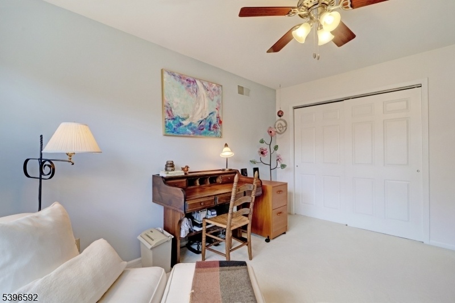
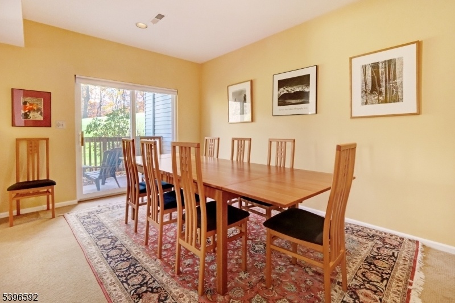
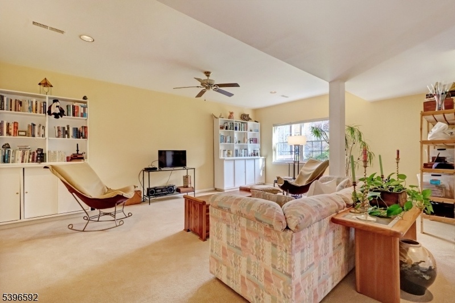
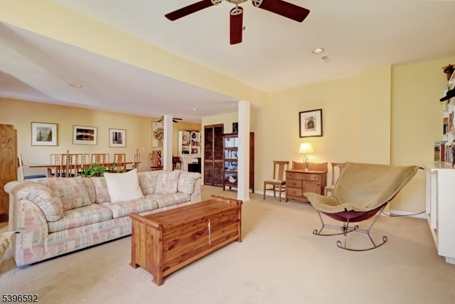
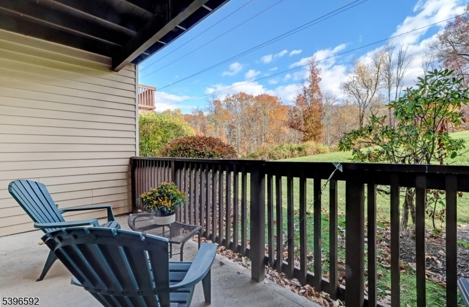
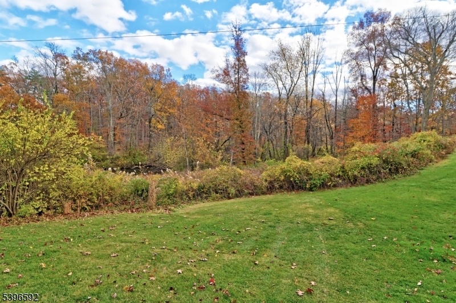
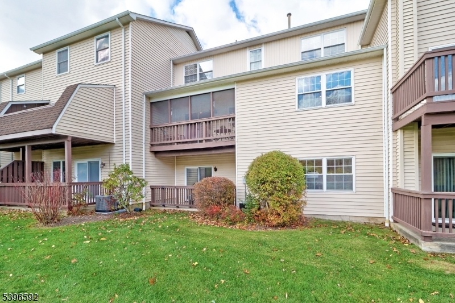
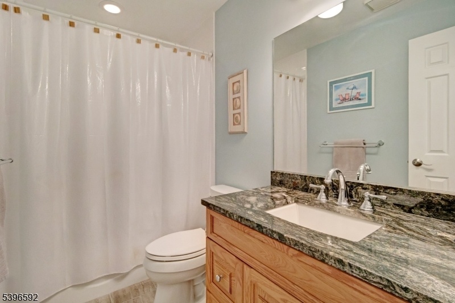
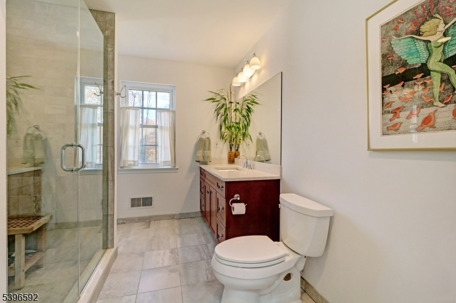
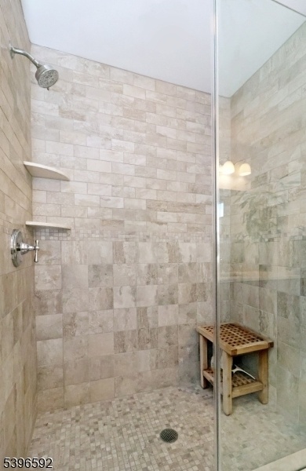
Price: $779,000
GSMLS: 3997578Type: Condo/Townhouse/Co-op
Style: Townhouse-Interior
Beds: 3
Baths: 2 Full & 1 Half
Garage: 1-Car
Year Built: 1985
Acres: 1.04
Property Tax: $11,391
Description
Townhome With 3 Floors Of Upadated Flexible Floor Space On Cul De Sac In Desirable Coachlight Section Of Chatham Glen. Optional 1st Or 2nd Floor Master Brs Both With Full Bath. Direct Entry Garage. Spacious Foyer With Center Hallway Provides Convenient Flow. Living Room With Dramatic Vaulted Ceiling. Natural Light Throughout. Enjoy Views From The First Floor And Lower Level Deck Overlooking Woods And River. Huge Walkout Lower Level With Enough Space For An Exercise Room, Theatre Room Or Home Office And Still Have Room For Storage. Newer Hvac, Conveniently Located Between Chatham And Summit Downtowns With Midtown Direct Train Stations, Great Restaurants.
Rooms Sizes
Kitchen:
12x9 First
Dining Room:
12x10 First
Living Room:
11x20 First
Family Room:
22x16 Ground
Den:
32x15 Ground
Bedroom 1:
15x11 First
Bedroom 2:
15x11 Second
Bedroom 3:
13x11 Second
Bedroom 4:
n/a
Room Levels
Basement:
n/a
Ground:
Den, Family Room, Utility Room
Level 1:
1 Bedroom, Bath Main, Dining Room, Foyer, Kitchen, Living Room, Powder Room
Level 2:
2 Bedrooms, Bath Main, Laundry Room
Level 3:
n/a
Level Other:
n/a
Room Features
Kitchen:
Eat-In Kitchen
Dining Room:
n/a
Master Bedroom:
1st Floor, Full Bath
Bath:
n/a
Interior Features
Square Foot:
n/a
Year Renovated:
n/a
Basement:
Yes - Finished, Full, Walkout
Full Baths:
2
Half Baths:
1
Appliances:
Carbon Monoxide Detector, Range/Oven-Gas, Refrigerator
Flooring:
Carpeting, Tile, Wood
Fireplaces:
No
Fireplace:
n/a
Interior:
Carbon Monoxide Detector, Fire Extinguisher, High Ceilings, Smoke Detector, Walk-In Closet
Exterior Features
Garage Space:
1-Car
Garage:
Built-In Garage
Driveway:
1 Car Width, Blacktop
Roof:
Asphalt Shingle
Exterior:
Stone
Swimming Pool:
n/a
Pool:
n/a
Utilities
Heating System:
1 Unit
Heating Source:
Gas-Natural
Cooling:
1 Unit, Central Air
Water Heater:
Gas
Water:
Public Water
Sewer:
Public Sewer
Services:
n/a
Lot Features
Acres:
1.04
Lot Dimensions:
n/a
Lot Features:
Level Lot
School Information
Elementary:
n/a
Middle:
Chatham Middle School (6-8)
High School:
Chatham High School (9-12)
Community Information
County:
Morris
Town:
Chatham Twp.
Neighborhood:
Coachlight
Application Fee:
n/a
Association Fee:
$763 - Monthly
Fee Includes:
n/a
Amenities:
Pool-Outdoor, Tennis Courts
Pets:
Size Limit
Financial Considerations
List Price:
$779,000
Tax Amount:
$11,391
Land Assessment:
$150,000
Build. Assessment:
$422,700
Total Assessment:
$572,700
Tax Rate:
1.99
Tax Year:
2024
Ownership Type:
Condominium
Listing Information
MLS ID:
3997578
List Date:
11-12-2025
Days On Market:
0
Listing Broker:
COLDWELL BANKER REALTY
Listing Agent:

























Request More Information
Shawn and Diane Fox
RE/MAX American Dream
3108 Route 10 West
Denville, NJ 07834
Call: (973) 277-7853
Web: DrakesvilleCondos.com




