65 4th Ave
Garwood Boro, NJ 07027
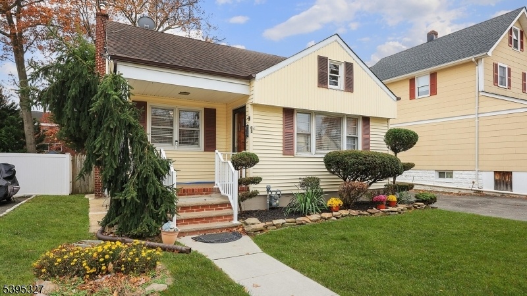
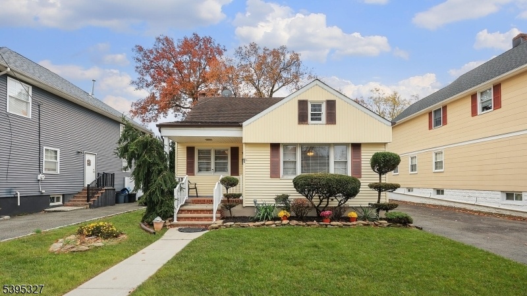
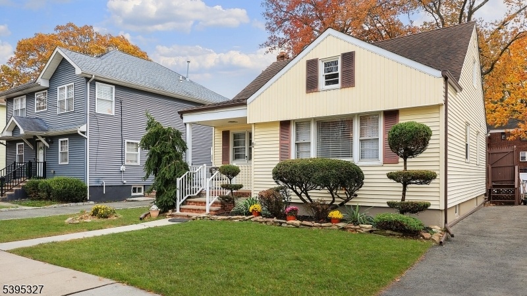
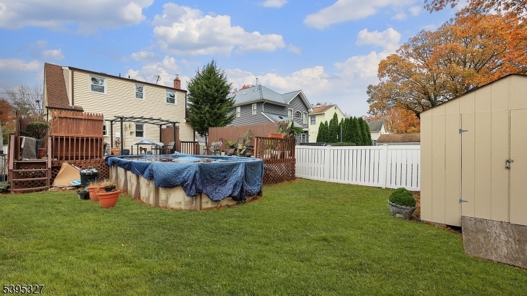
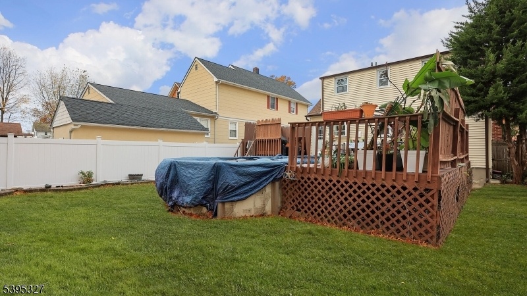
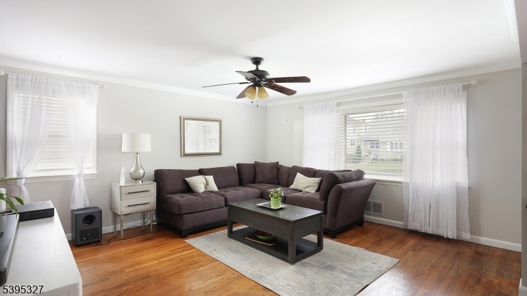
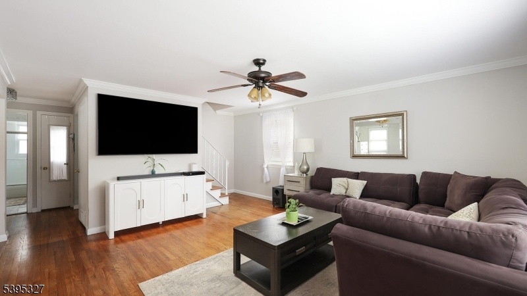
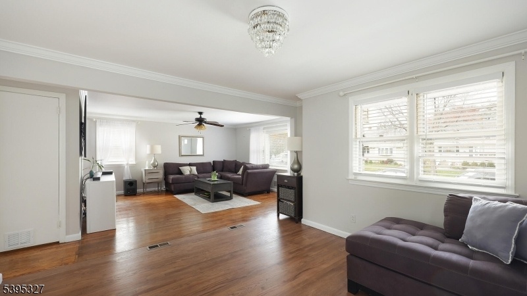
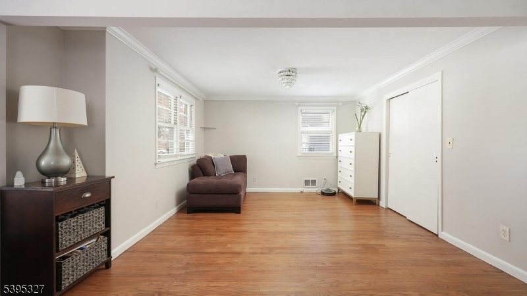
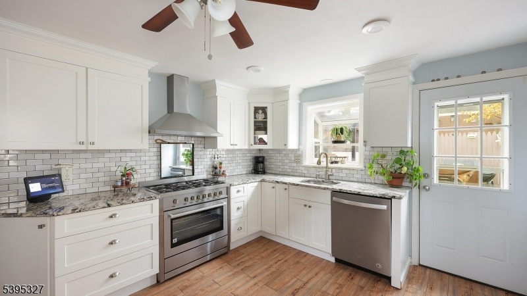
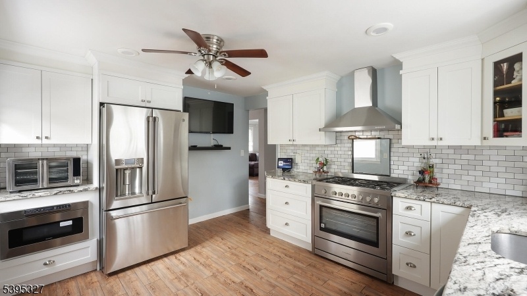
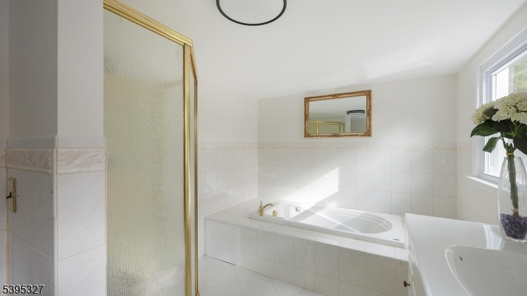
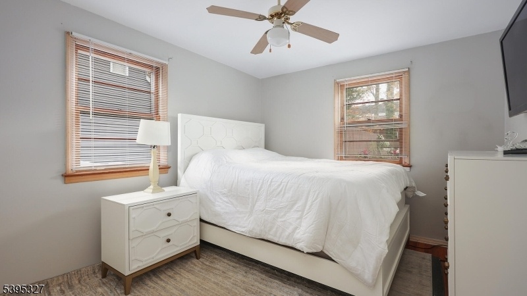
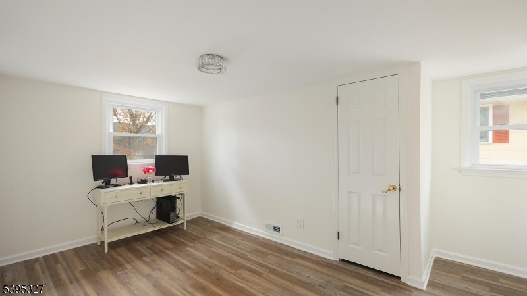
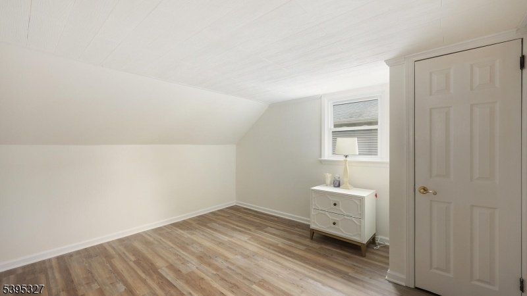
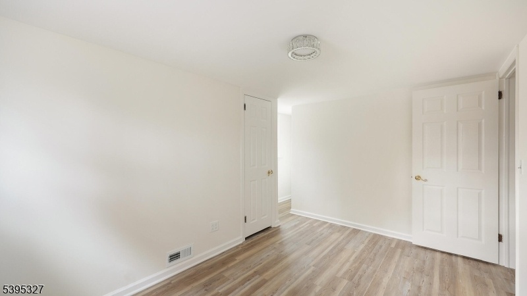
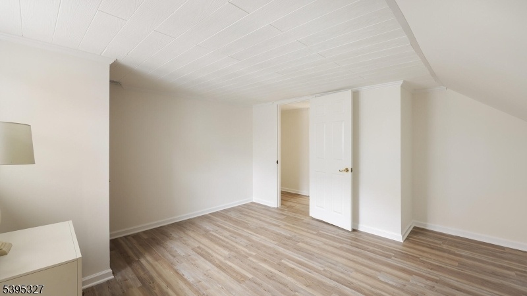
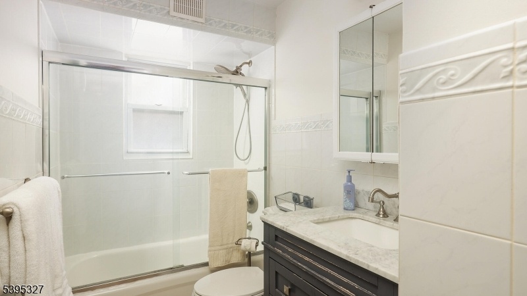
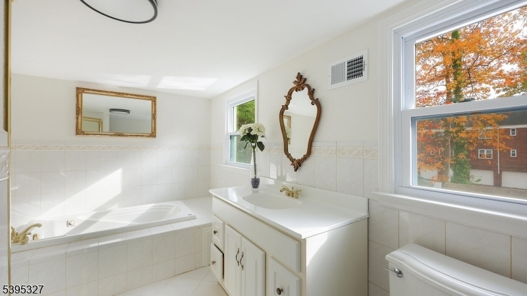
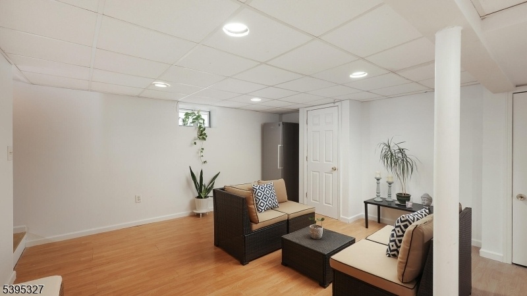
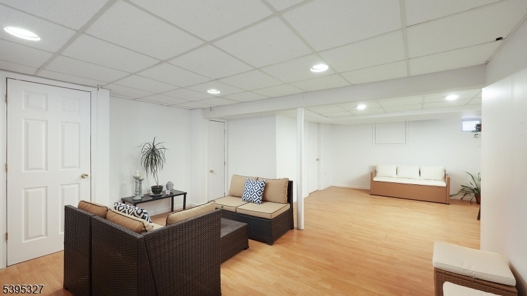
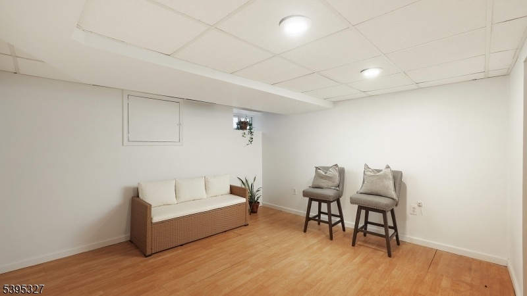
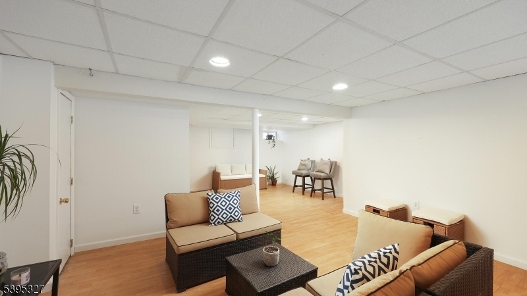
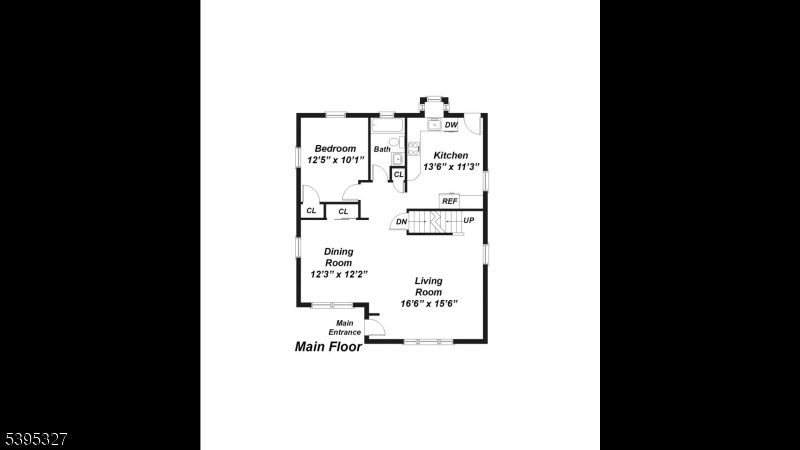
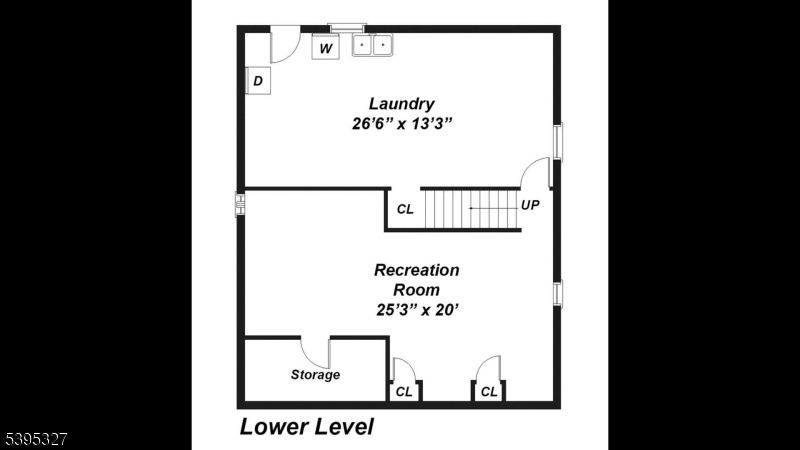
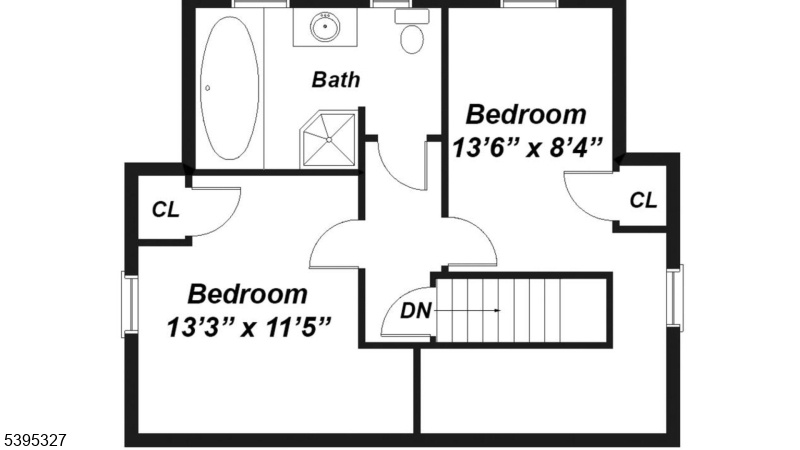
Price: $550,000
GSMLS: 3997541Type: Single Family
Style: Cape Cod
Beds: 3
Baths: 2 Full
Garage: No
Year Built: 1958
Acres: 0.10
Property Tax: $9,838
Description
Tucked Away On A Quiet Dead End Street This Updated Custom Expanded Cape Style Home Combines Timeless Charm With Modern Convenience, Featuring 3 Bedrooms And 2 Full Bathrooms In A Spacious Open-concept Design. The First Floor Hosts A Bright Living Area That Flows Into A Flexible Space That Could Be Used As A Dining Room, Office, Playroom, Another Bedroom And More. Ideal For Gatherings, A Bright Gourmet Kitchen, White Cabinetry With Access To The Backyard Sanctuary Perfect For A Relaxing Experience. A Large Bedroom On The First Floor Offers Flexibility And An Updated Full Bath. Upstairs, Two Additional Bedrooms Provide Ample Space And Share A Massive Renovated Full Bathroom. There Is Tons Of Storage With Potential To Open The Wall And Create A Tremendous En Suite Closet. Additional Attic Storage Space. Spacious And Finished Basement Holds Vast Potential For A Gym, Media Room Or Extra Living Space And More. Large Laundry Area With Access To The Exterior. Outside, A Surprisingly Large Yard With Generous Deck And Barbecue Area Create An Inviting Space Fo Entertain Or Relax In The Tranquil Pool. This Prime Garwood Location Offers Excellent Commuting Options, With Major Highways And Nyc-bound Public Transit Nearby. This Move-in-ready Gem Delivers Comfort, Style, And Practicality In A Desirable Neighborhood.
Rooms Sizes
Kitchen:
14x11 First
Dining Room:
12x12 First
Living Room:
17x15 First
Family Room:
n/a
Den:
n/a
Bedroom 1:
12x10 First
Bedroom 2:
13x11 Second
Bedroom 3:
13x8 Second
Bedroom 4:
n/a
Room Levels
Basement:
Laundry Room, Rec Room, Storage Room, Utility Room
Ground:
n/a
Level 1:
1 Bedroom, Bath Main, Dining Room, Kitchen, Living Room
Level 2:
2 Bedrooms, Bath Main
Level 3:
n/a
Level Other:
n/a
Room Features
Kitchen:
Eat-In Kitchen
Dining Room:
Formal Dining Room
Master Bedroom:
1st Floor
Bath:
n/a
Interior Features
Square Foot:
n/a
Year Renovated:
2020
Basement:
Yes - Finished-Partially
Full Baths:
2
Half Baths:
0
Appliances:
Carbon Monoxide Detector, Cooktop - Gas, Dishwasher, Dryer, Microwave Oven, Range/Oven-Gas, Refrigerator, Washer
Flooring:
Carpeting, Laminate, Tile, Wood
Fireplaces:
No
Fireplace:
n/a
Interior:
Blinds,CODetect,StallTub
Exterior Features
Garage Space:
No
Garage:
n/a
Driveway:
Blacktop
Roof:
Asphalt Shingle
Exterior:
Aluminum Siding
Swimming Pool:
Yes
Pool:
Above Ground, Liner, Outdoor Pool
Utilities
Heating System:
1 Unit
Heating Source:
Gas-Natural
Cooling:
None
Water Heater:
Gas
Water:
Public Water
Sewer:
Public Sewer
Services:
Cable TV Available, Garbage Extra Charge
Lot Features
Acres:
0.10
Lot Dimensions:
40X110
Lot Features:
n/a
School Information
Elementary:
Lin/Frankl
Middle:
Lin/Frankl
High School:
A.Johnson
Community Information
County:
Union
Town:
Garwood Boro
Neighborhood:
n/a
Application Fee:
n/a
Association Fee:
n/a
Fee Includes:
n/a
Amenities:
Pool-Outdoor
Pets:
n/a
Financial Considerations
List Price:
$550,000
Tax Amount:
$9,838
Land Assessment:
$191,600
Build. Assessment:
$161,400
Total Assessment:
$353,000
Tax Rate:
2.79
Tax Year:
2024
Ownership Type:
Fee Simple
Listing Information
MLS ID:
3997541
List Date:
11-12-2025
Days On Market:
0
Listing Broker:
COLDWELL BANKER REALTY
Listing Agent:


























Request More Information
Shawn and Diane Fox
RE/MAX American Dream
3108 Route 10 West
Denville, NJ 07834
Call: (973) 277-7853
Web: DrakesvilleCondos.com

