96 W Passaic Ave
Bloomfield Twp, NJ 07003
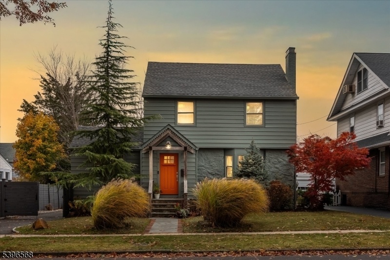
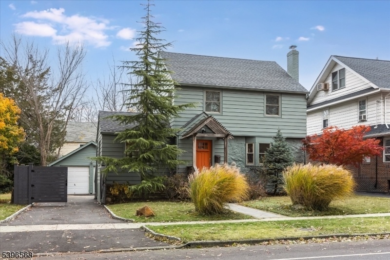
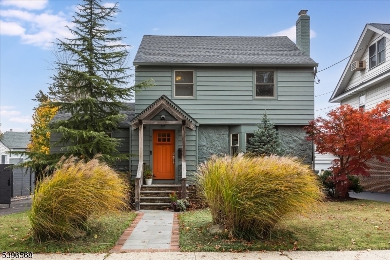

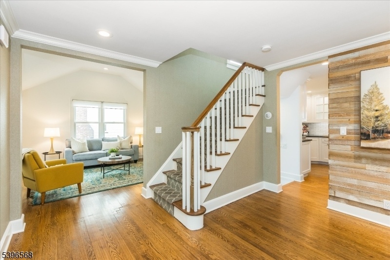
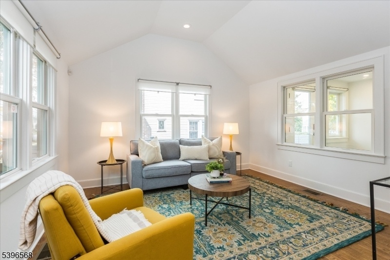
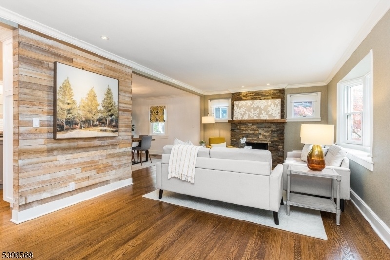


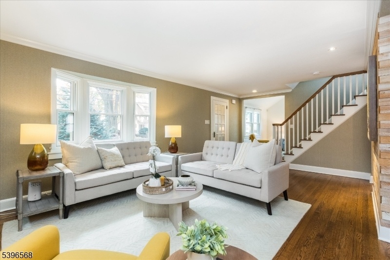
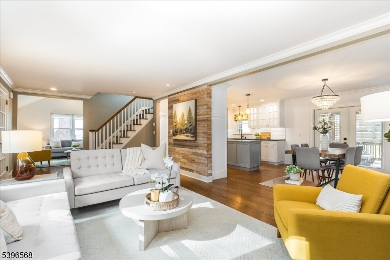


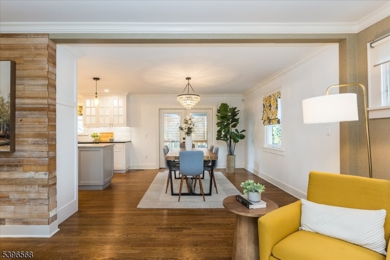

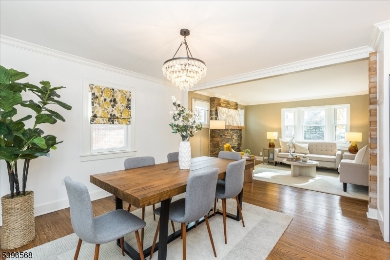
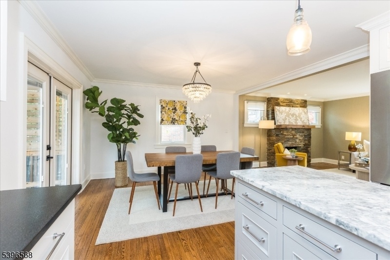
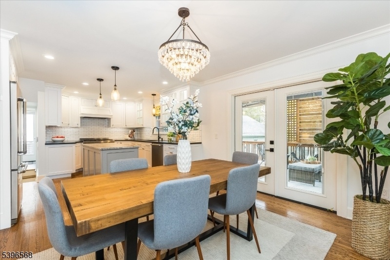
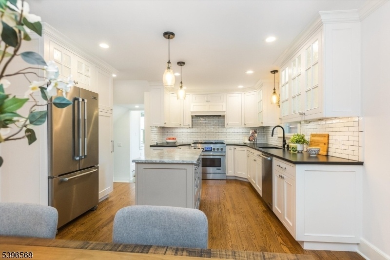
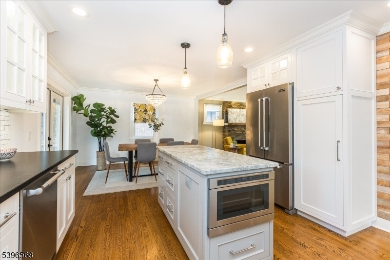
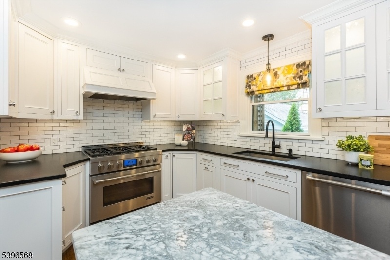
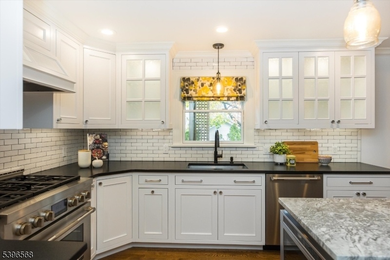
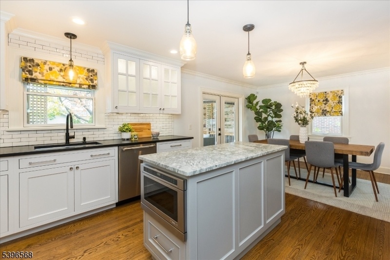
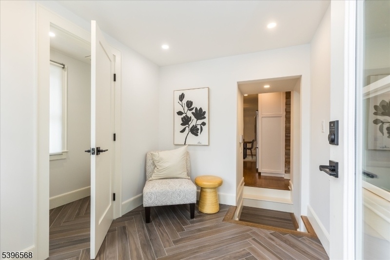
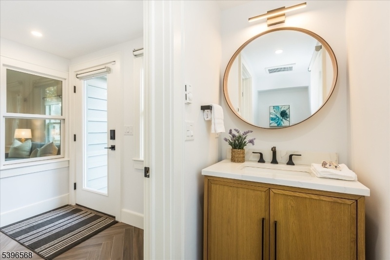

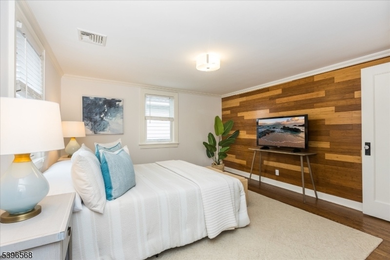
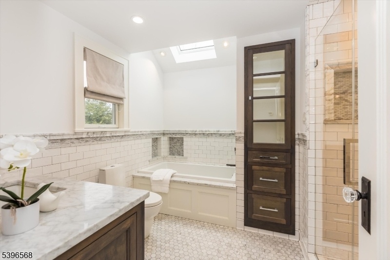
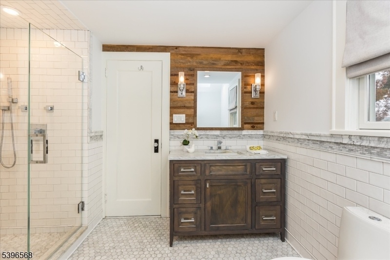

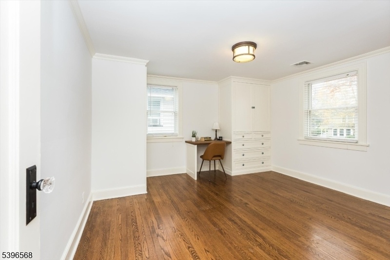
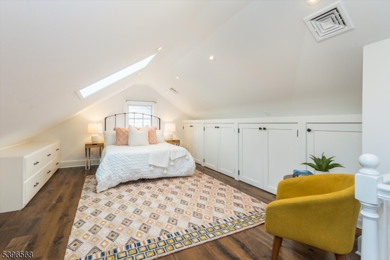
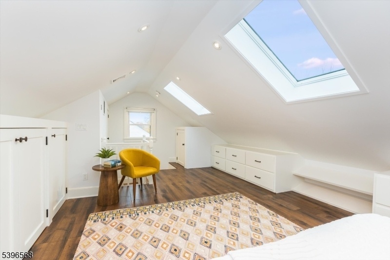
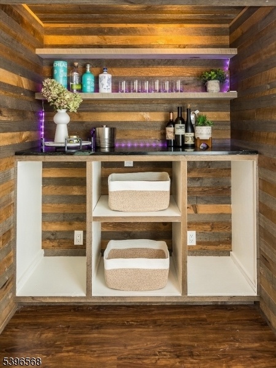
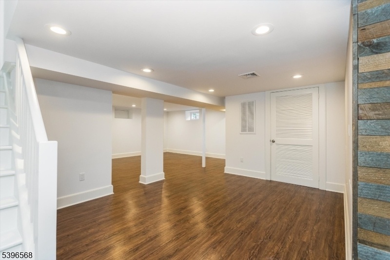
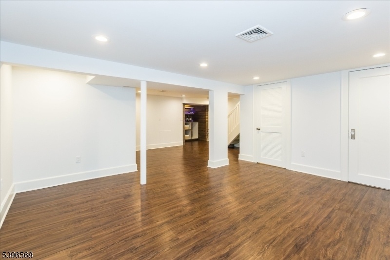
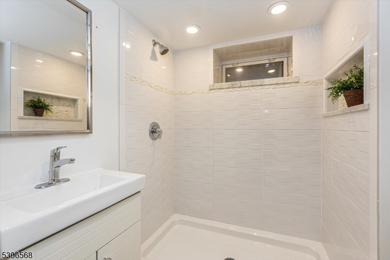

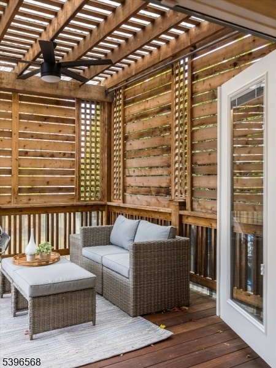
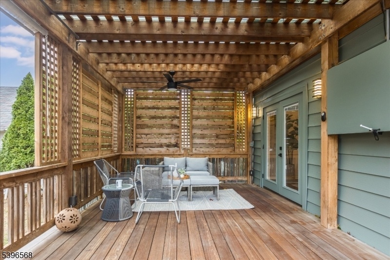
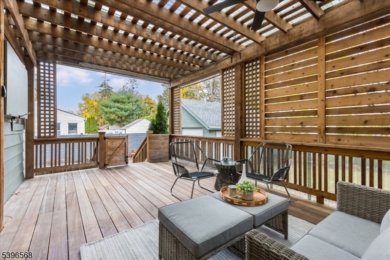
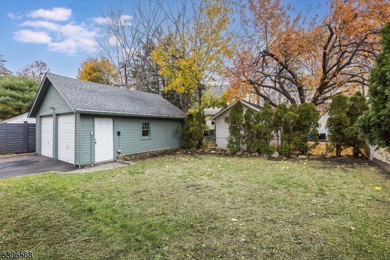
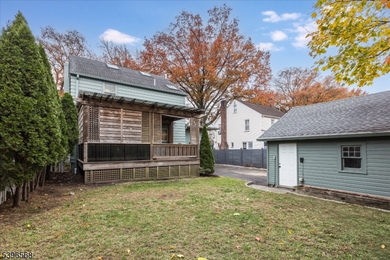
Price: $699,000
GSMLS: 3997410Type: Single Family
Style: Colonial
Beds: 4
Baths: 2 Full & 1 Half
Garage: 2-Car
Year Built: 1938
Acres: 0.13
Property Tax: $13,642
Description
Prepare To Fall In Love! This Beautifully Renovated 4 Bedroom, 2.5-bath Colonial In Bloomfield's Sought-after Oakview Section Blends Timeless Character With Modern Sophistication. Every Detail Is Meticulously Crafted. Step Through The Welcoming Foyer Into A Light-filled Family Room And A Living Room That Flows Seamlessly Into An Elegant Dining Area And Designer Kitchen. The Kitchen Features Black Leather Granite Counters, Handmade Tile Backsplash, Natural Quartz Island, Induction Oven Plus Gas Range, And Custom Cabinetry Opening Directly To The Dining Space, Ideal For Effortless Entertaining. Double Doors Lead To A Stunning Red Balau And Cedar Deck With Trellis Walls, The Perfect Retreat For Morning Coffee Or Summer Nights Under The Stars.upstairs, Find Three Inviting Bedrooms And A Spa-inspired Bath With Skylight, Deep Soaking Tub, Modern Stall Shower, And Custom Designed Storage And Vanity. The Third Floor Adds A Sunlit Room With Skylight And Built-ins Perfect For A Guest Suite, Office, Or Creative Nook. The Finished Basement Offers A Full Modern Bath, Laundry Room, Built-in Bar, And Flexible Space For Work Or Play. With Multi-zone Central Air, Hardwood Floors, Newer Roof And Windows, And A Two-car Garage, This Move-in-ready Gem Checks Every Box Just Steps From Nyc Bus, Blue Ribbon Oakview School, And Local Shops, Parks, And Dining.
Rooms Sizes
Kitchen:
12x13 First
Dining Room:
12x13 First
Living Room:
12x12 First
Family Room:
11x13 First
Den:
n/a
Bedroom 1:
13x13 Second
Bedroom 2:
12x13 Second
Bedroom 3:
11x10 Second
Bedroom 4:
24x11 Third
Room Levels
Basement:
Bath(s) Other, Laundry Room, Rec Room, Utility Room
Ground:
n/a
Level 1:
DiningRm,FamilyRm,Foyer,Kitchen,LivingRm,MudRoom,Porch,PowderRm
Level 2:
3 Bedrooms, Bath Main
Level 3:
1 Bedroom
Level Other:
n/a
Room Features
Kitchen:
Center Island
Dining Room:
Formal Dining Room
Master Bedroom:
n/a
Bath:
Stall Shower, Tub Only
Interior Features
Square Foot:
n/a
Year Renovated:
2013
Basement:
Yes - Finished, French Drain, Full
Full Baths:
2
Half Baths:
1
Appliances:
Carbon Monoxide Detector, Dishwasher, Disposal, Dryer, Jennaire Type, Kitchen Exhaust Fan, Microwave Oven, Range/Oven-Gas, Refrigerator, Self Cleaning Oven, Sump Pump, Washer
Flooring:
Tile, Wood
Fireplaces:
1
Fireplace:
Living Room, Wood Burning
Interior:
BarDry,Blinds,CODetect,Drapes,FireExtg,SecurSys,Skylight,SmokeDet,SoakTub
Exterior Features
Garage Space:
2-Car
Garage:
Detached Garage, Garage Door Opener
Driveway:
1 Car Width
Roof:
Asphalt Shingle
Exterior:
Aluminum Siding, Composition Siding
Swimming Pool:
No
Pool:
n/a
Utilities
Heating System:
Forced Hot Air, Multi-Zone
Heating Source:
Gas-Natural
Cooling:
Central Air, Multi-Zone Cooling
Water Heater:
Gas
Water:
Public Water
Sewer:
Public Sewer
Services:
Cable TV Available, Fiber Optic Available, Garbage Included
Lot Features
Acres:
0.13
Lot Dimensions:
55 X 100
Lot Features:
Level Lot
School Information
Elementary:
OAK VIEW
Middle:
BLOOMFIELD
High School:
BLOOMFIELD
Community Information
County:
Essex
Town:
Bloomfield Twp.
Neighborhood:
Oakview
Application Fee:
n/a
Association Fee:
n/a
Fee Includes:
n/a
Amenities:
n/a
Pets:
n/a
Financial Considerations
List Price:
$699,000
Tax Amount:
$13,642
Land Assessment:
$155,000
Build. Assessment:
$247,200
Total Assessment:
$402,200
Tax Rate:
3.39
Tax Year:
2024
Ownership Type:
Fee Simple
Listing Information
MLS ID:
3997410
List Date:
11-12-2025
Days On Market:
0
Listing Broker:
WEST OF HUDSON REAL ESTATE
Listing Agent:











































Request More Information
Shawn and Diane Fox
RE/MAX American Dream
3108 Route 10 West
Denville, NJ 07834
Call: (973) 277-7853
Web: DrakesvilleCondos.com

