230 Pinehurst Ave
Scotch Plains Twp, NJ 07076
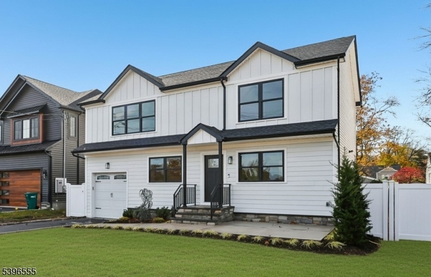

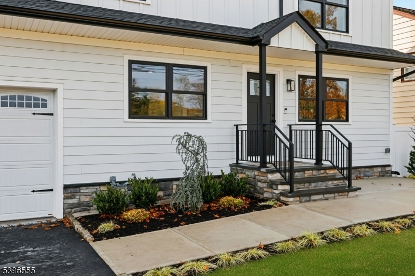

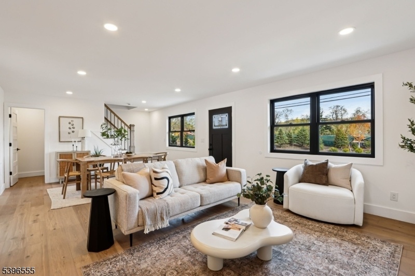
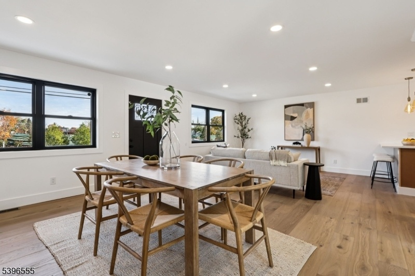
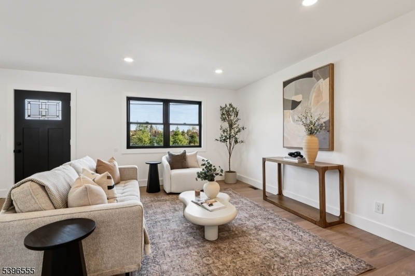
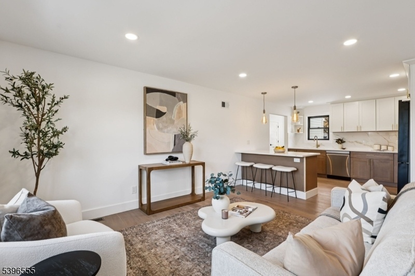
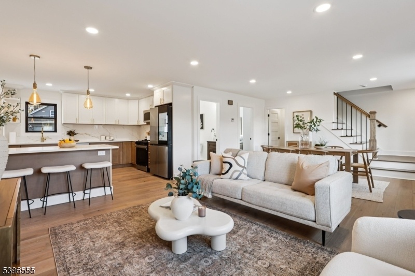
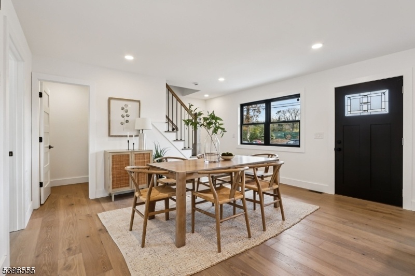
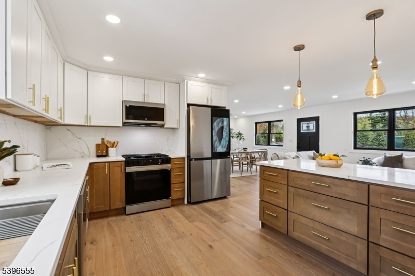
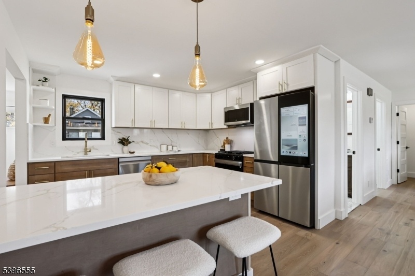
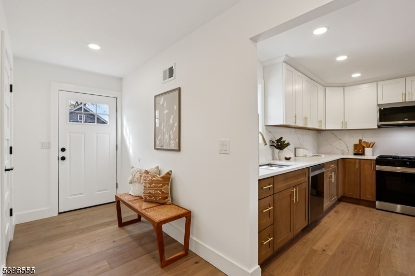
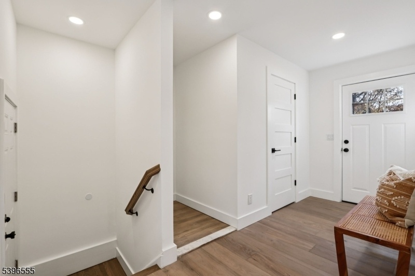
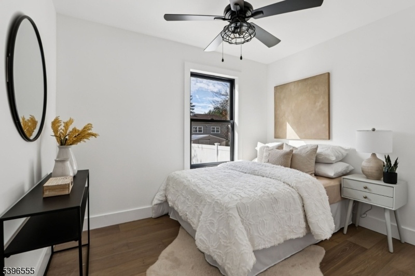
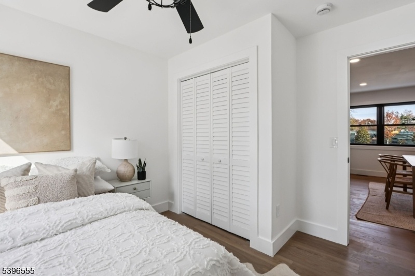
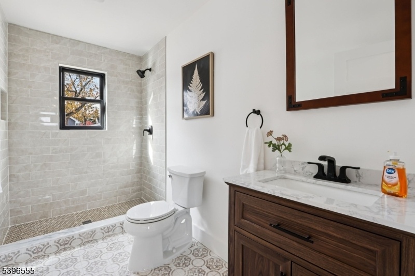

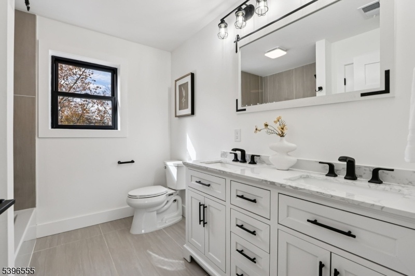
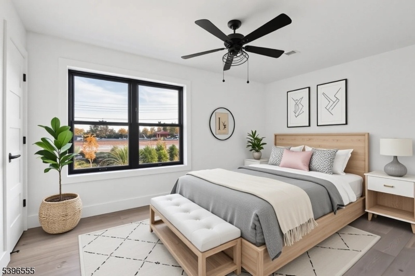
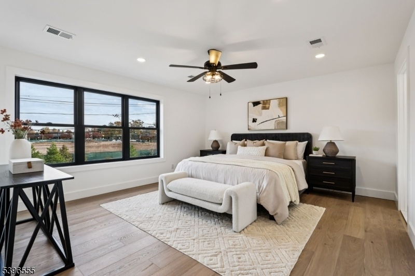
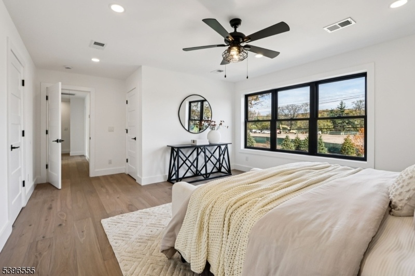
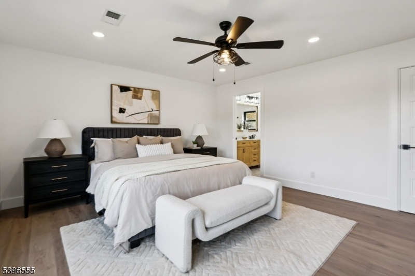
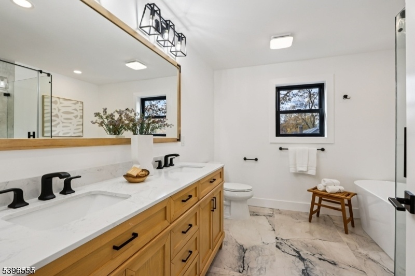
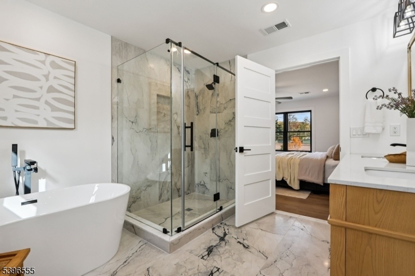
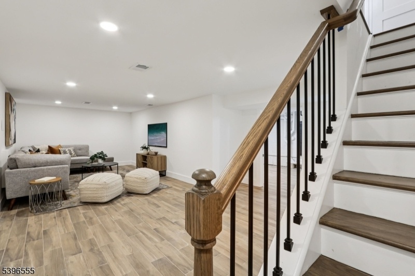
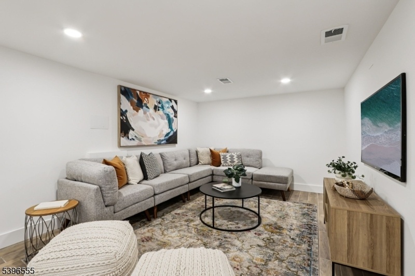
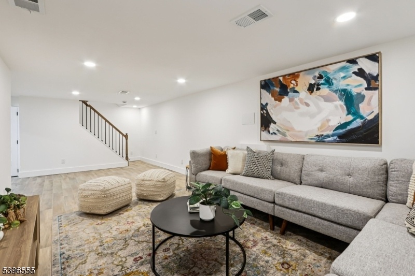
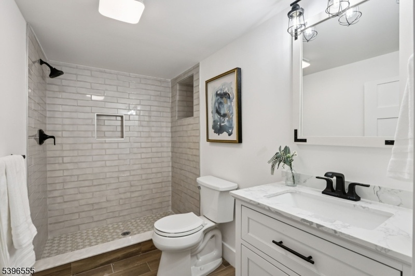
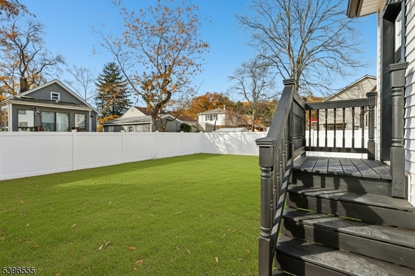
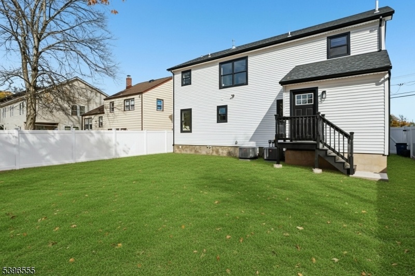
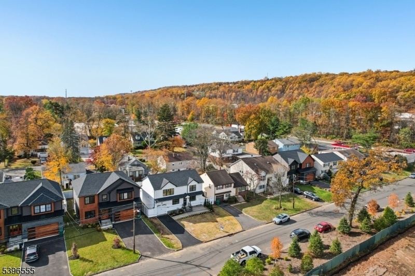
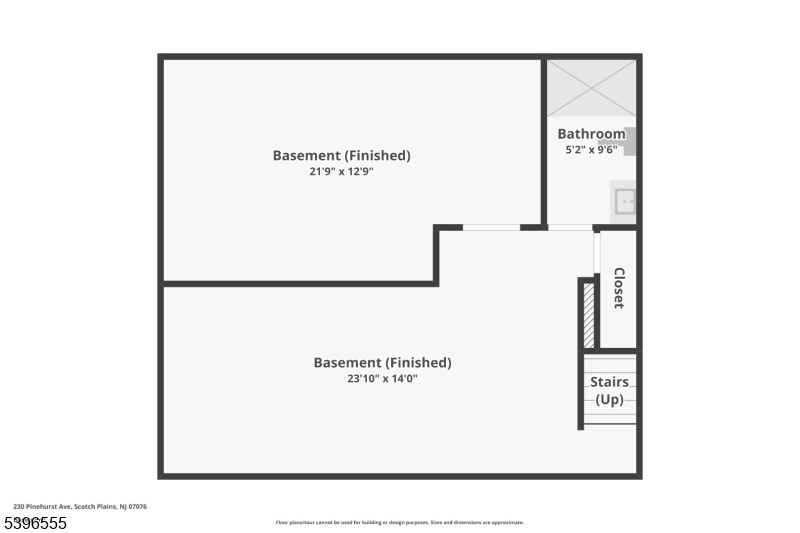
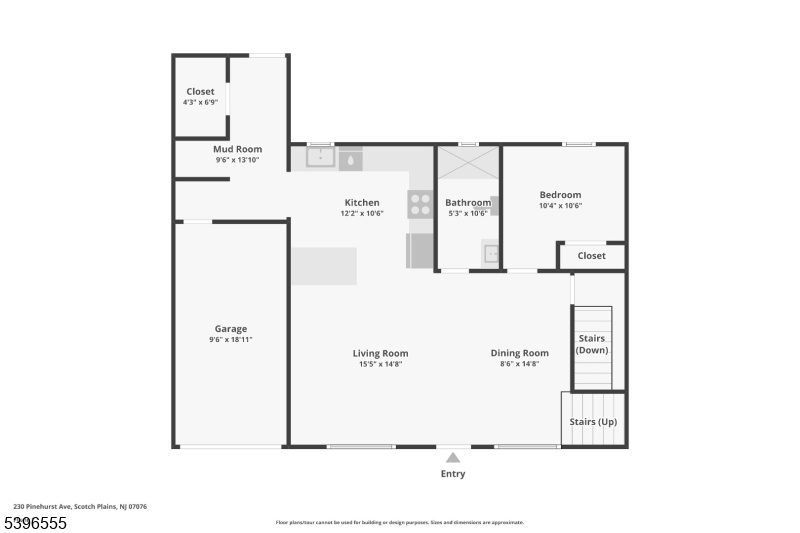



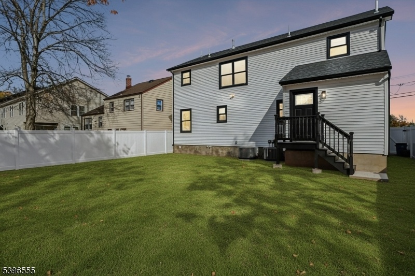
Price: $1,299,000
GSMLS: 3997209Type: Single Family
Style: Colonial
Beds: 4
Baths: 4 Full
Garage: 1-Car
Year Built: 1958
Acres: 0.11
Property Tax: $7,978
Description
A Diamond Has Hit the Market! Come view this custom-designed completely finished East -Facing masterpiece,this sun-drenched home offers over 4,000 sq. ft. of newly built living space from the foundation up. Every detail shines, from the rich walnut floors to the open airy layout that seamlessly connects the living, dining, and kitchen spaces. The stunning chef's kitchen features, sparkling quartz countertops, Samsung Smart Hub appliances, modern sink, island peninsula, and spacious pantry, perfect for both everyday living and elegant entertaining.The first floor also offers a versatile bedroom or home office, full bath, mudroom, and convenient garage access. Upstairs, retreat to a luxurious primary suite with dual walk-in closets and a spa inspired bath with soaking tub and oversized shower. Two additional spacious bedrooms and a sleek main bath complete the level.The fully finished basement provides even more open living space and a full bath ideal for guests, recreation, or a media room. Additional highlights include a waterproofed basement, tankless water heater, high-efficiency dual Rheem HVAC, Andersen windows, and durable James Hardie cement board and vynly siding.Located in the highly sought-after Scotch Plains neighborhood with top-rated schools and the NYC express bus this gem offers the perfect blend of style, comfort, and convenience.
Rooms Sizes
Kitchen:
First
Dining Room:
First
Living Room:
First
Family Room:
Basement
Den:
n/a
Bedroom 1:
First
Bedroom 2:
First
Bedroom 3:
Second
Bedroom 4:
Second
Room Levels
Basement:
n/a
Ground:
n/a
Level 1:
n/a
Level 2:
3 Bedrooms, Bath Main, Bath(s) Other
Level 3:
n/a
Level Other:
GarEnter,MudRoom
Room Features
Kitchen:
Center Island
Dining Room:
Living/Dining Combo
Master Bedroom:
Full Bath, Walk-In Closet
Bath:
Soaking Tub, Stall Shower
Interior Features
Square Foot:
2,729
Year Renovated:
2025
Basement:
Yes - Finished, Full
Full Baths:
4
Half Baths:
0
Appliances:
Carbon Monoxide Detector, Dishwasher, Microwave Oven, Range/Oven-Gas, Refrigerator, Stackable Washer/Dryer, Wine Refrigerator
Flooring:
Wood
Fireplaces:
No
Fireplace:
n/a
Interior:
Carbon Monoxide Detector, Smoke Detector
Exterior Features
Garage Space:
1-Car
Garage:
Attached Garage
Driveway:
1 Car Width, Off-Street Parking
Roof:
Asphalt Shingle
Exterior:
ConcBrd,Vertical,Vinyl
Swimming Pool:
No
Pool:
n/a
Utilities
Heating System:
2 Units
Heating Source:
Gas-Natural
Cooling:
2 Units
Water Heater:
Electric
Water:
Public Water
Sewer:
Public Sewer
Services:
n/a
Lot Features
Acres:
0.11
Lot Dimensions:
50 X 100
Lot Features:
Level Lot
School Information
Elementary:
n/a
Middle:
n/a
High School:
n/a
Community Information
County:
Union
Town:
Scotch Plains Twp.
Neighborhood:
n/a
Application Fee:
n/a
Association Fee:
n/a
Fee Includes:
n/a
Amenities:
n/a
Pets:
n/a
Financial Considerations
List Price:
$1,299,000
Tax Amount:
$7,978
Land Assessment:
$16,600
Build. Assessment:
$51,200
Total Assessment:
$67,800
Tax Rate:
11.77
Tax Year:
2024
Ownership Type:
Fee Simple
Listing Information
MLS ID:
3997209
List Date:
11-11-2025
Days On Market:
64
Listing Broker:
COLDWELL BANKER REALTY
Listing Agent:
Ahmondyllah Cole






































Request More Information
Shawn and Diane Fox
RE/MAX American Dream
3108 Route 10 West
Denville, NJ 07834
Call: (973) 277-7853
Web: DrakesvilleCondos.com

