1017 Karen Ter
Linden City, NJ 07036
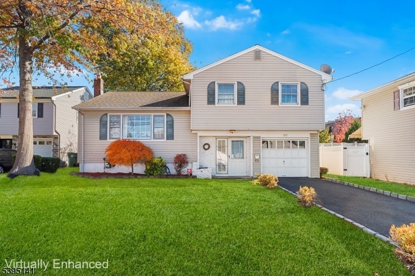
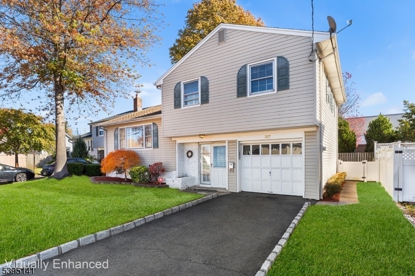
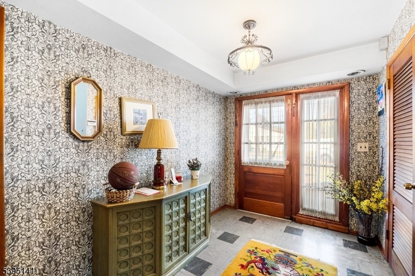
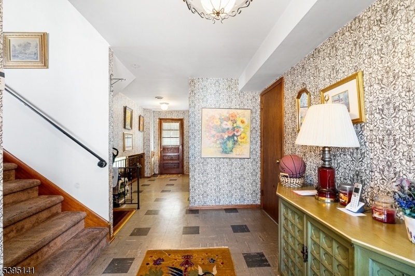
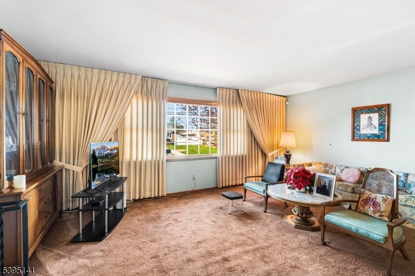
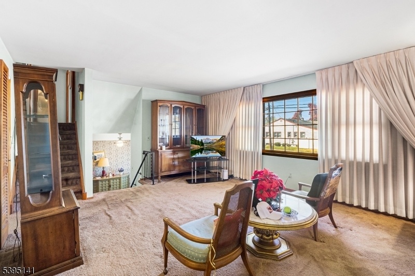
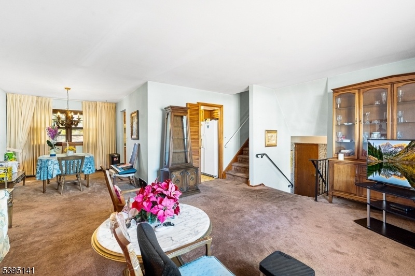
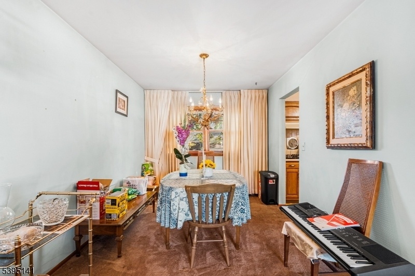
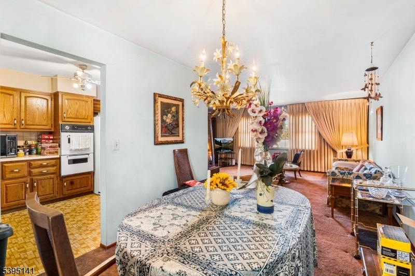
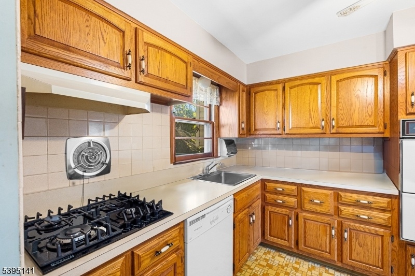
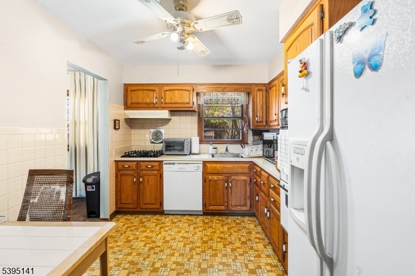
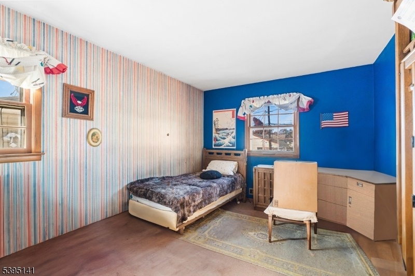
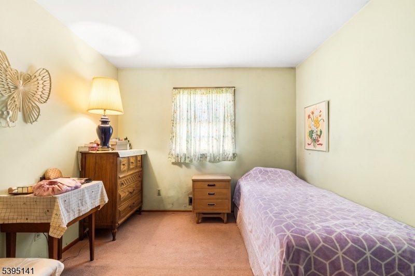
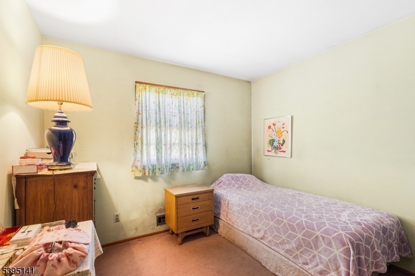
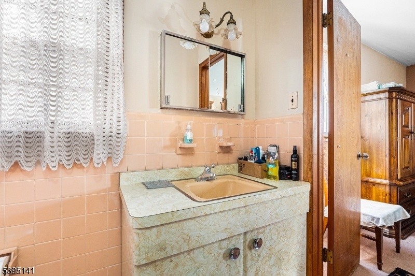
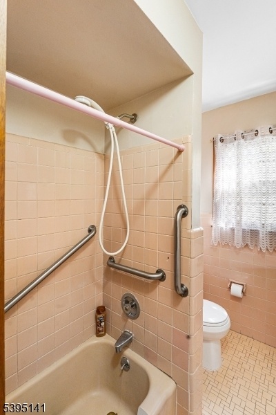
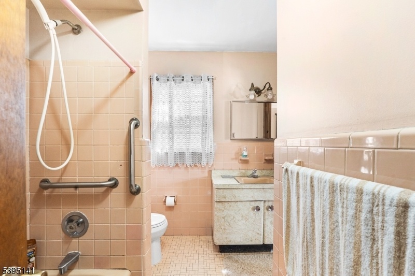
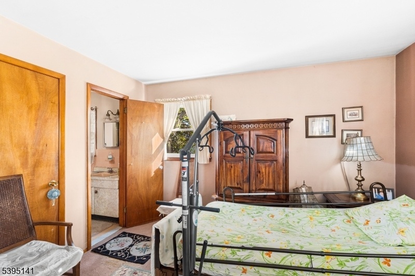
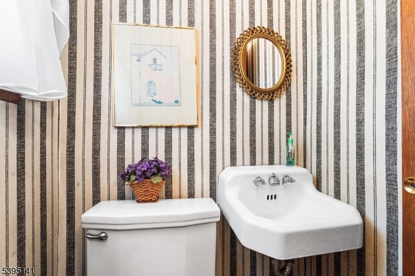
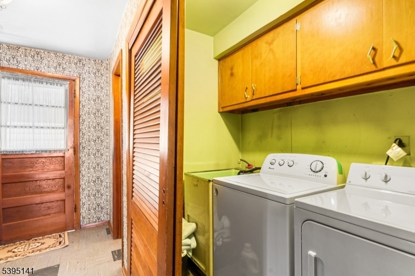
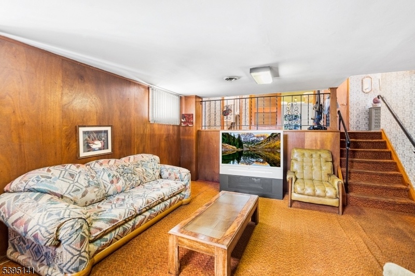
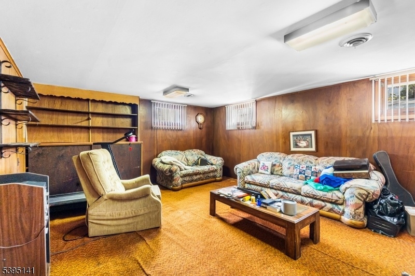
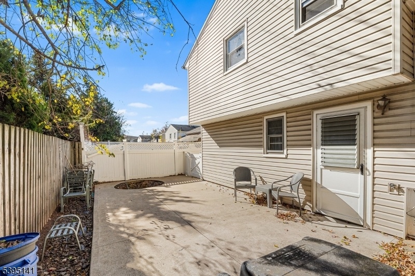
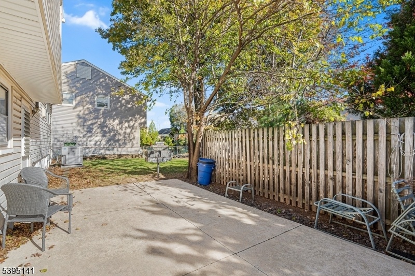
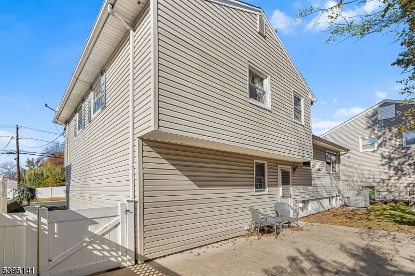
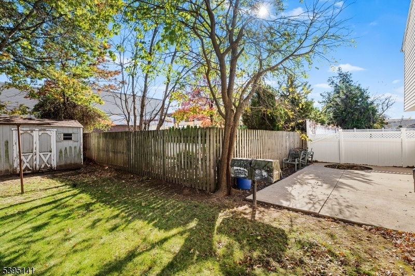
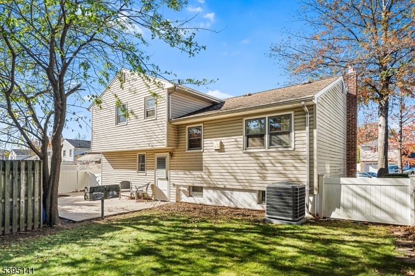
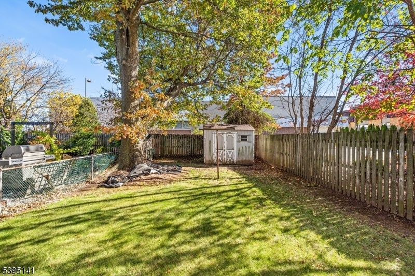
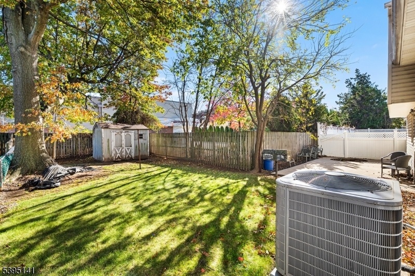
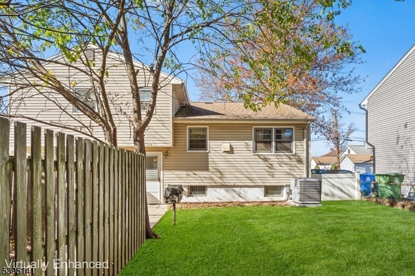
Price: $550,000
GSMLS: 3996500Type: Single Family
Style: Split Level
Beds: 3
Baths: 1 Full & 1 Half
Garage: 1-Car
Year Built: 1960
Acres: 0.10
Property Tax: $10,337
Description
Bring Your Vision And Welcome To This Fantastic 3-bed, 1.5-bath Split-level, Perfectly Situated In One Of Linden's Most Sought-after Neighborhoods! This Is The Opportunity You've Been Waiting For A Blank Canvas Brimming With Potential, Ready For Your Personal Upgrades And Design Dreams. This Home Is A Rare Find For An Investor Or A Homeowner Ready To Build Sweat Equity, Offering A Spacious Layout And Great Bones. Renovate With Confidence Knowing It Features A Newer Furnace And Water Heater! The Main Level Offers A Sizable Eat-in Kitchen And A Large, Light-filled Living And Dining Room Combo, Perfect For Entertaining. Upstairs, You Will Find Three Ample-sized Bedrooms And The Main Full Bath, All Ready For A Modern Refresh. On The Ground Floor, Enjoy A Large Family Room Offering A Wonderful Second Gathering Space. This Level Is All About Convenience, Featuring A Half Bath For Guests, Direct Access To The Backyard, And Entry To The 1-car Garage. This Area Also Leads Down To Your Utility Room And Bonus Storage. Step Outside To Your Private, Fully Fenced-in Backyard, A Wonderful Space For Summer Barbecues On The Patio Or A Secure Area For Play. Don't Miss This Chance To Customize Your Dream Home In An Unbeatable Location. This Property Is Packed With Potential And Waiting For Someone To Make It Shine.
Rooms Sizes
Kitchen:
n/a
Dining Room:
n/a
Living Room:
n/a
Family Room:
n/a
Den:
n/a
Bedroom 1:
n/a
Bedroom 2:
n/a
Bedroom 3:
n/a
Bedroom 4:
n/a
Room Levels
Basement:
Family Room, Storage Room, Utility Room
Ground:
GarEnter,OutEntrn,PowderRm
Level 1:
DiningRm,Kitchen,LivingRm,LivDinRm
Level 2:
3 Bedrooms, Bath Main
Level 3:
n/a
Level Other:
n/a
Room Features
Kitchen:
Eat-In Kitchen
Dining Room:
n/a
Master Bedroom:
n/a
Bath:
Stall Shower
Interior Features
Square Foot:
n/a
Year Renovated:
n/a
Basement:
Yes - French Drain, Unfinished
Full Baths:
1
Half Baths:
1
Appliances:
Carbon Monoxide Detector, Dishwasher, Dryer, Kitchen Exhaust Fan, Range/Oven-Gas, Refrigerator, Washer
Flooring:
Carpeting, Laminate
Fireplaces:
No
Fireplace:
n/a
Interior:
n/a
Exterior Features
Garage Space:
1-Car
Garage:
Additional 1/2 Car Garage, Attached Garage
Driveway:
Driveway-Exclusive
Roof:
Asphalt Shingle
Exterior:
Aluminum Siding
Swimming Pool:
No
Pool:
n/a
Utilities
Heating System:
1 Unit, Forced Hot Air
Heating Source:
Gas-Natural
Cooling:
1 Unit, Central Air
Water Heater:
n/a
Water:
Public Water
Sewer:
Public Sewer
Services:
n/a
Lot Features
Acres:
0.10
Lot Dimensions:
n/a
Lot Features:
n/a
School Information
Elementary:
n/a
Middle:
n/a
High School:
n/a
Community Information
County:
Union
Town:
Linden City
Neighborhood:
n/a
Application Fee:
n/a
Association Fee:
n/a
Fee Includes:
n/a
Amenities:
n/a
Pets:
n/a
Financial Considerations
List Price:
$550,000
Tax Amount:
$10,337
Land Assessment:
$63,800
Build. Assessment:
$83,200
Total Assessment:
$147,000
Tax Rate:
7.03
Tax Year:
2024
Ownership Type:
Fee Simple
Listing Information
MLS ID:
3996500
List Date:
11-06-2025
Days On Market:
5
Listing Broker:
REDFIN CORPORATION
Listing Agent:






























Request More Information
Shawn and Diane Fox
RE/MAX American Dream
3108 Route 10 West
Denville, NJ 07834
Call: (973) 277-7853
Web: DrakesvilleCondos.com

