18 Harbor Front Ter
Elizabeth City, NJ 07206

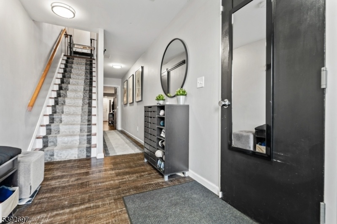
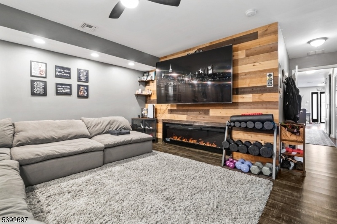
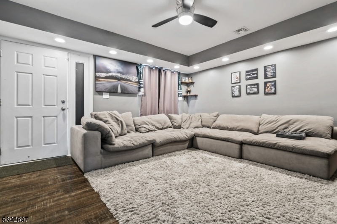
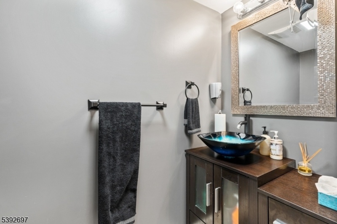
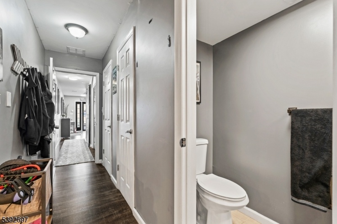
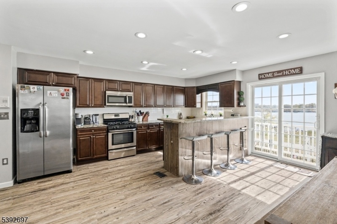
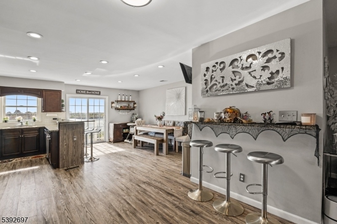
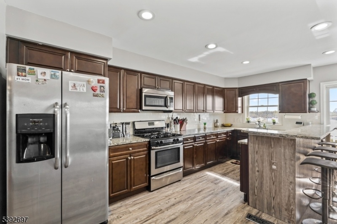
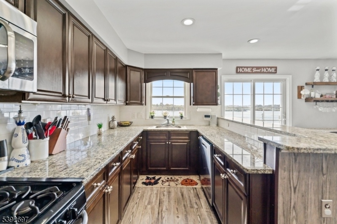
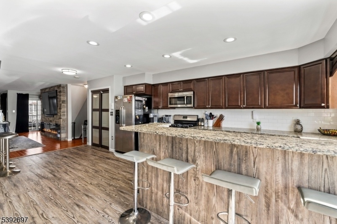
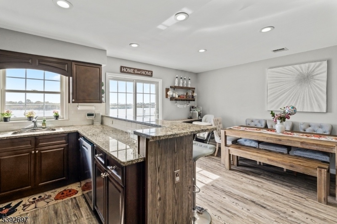
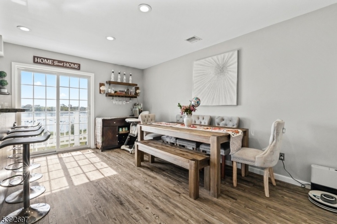
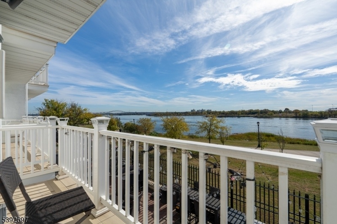
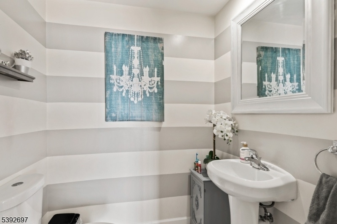
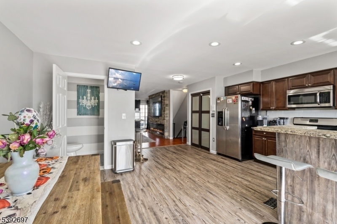
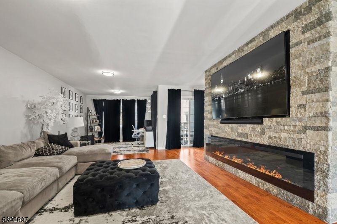
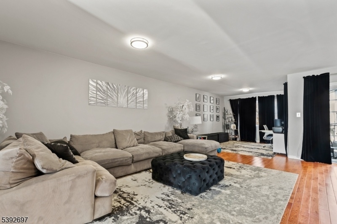
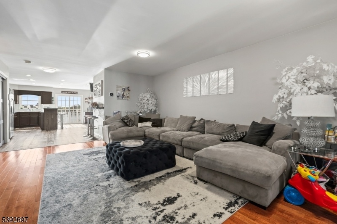
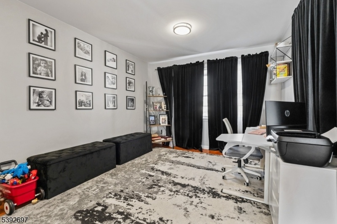
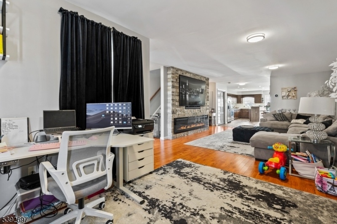
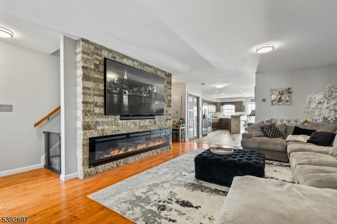
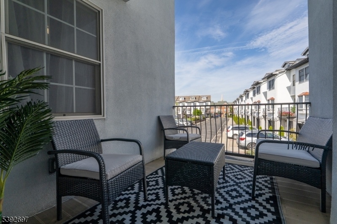
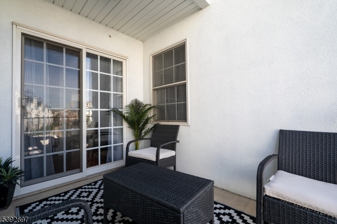
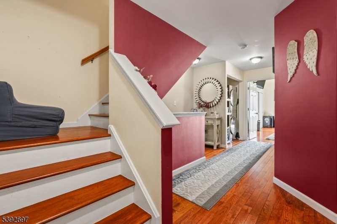
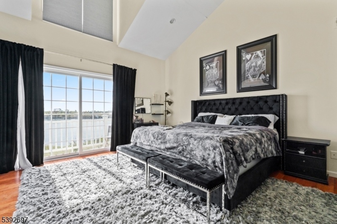
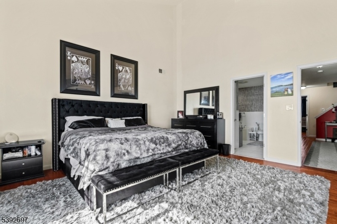
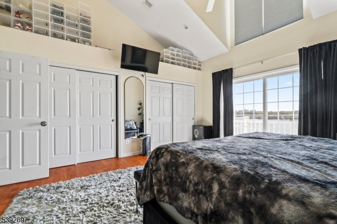
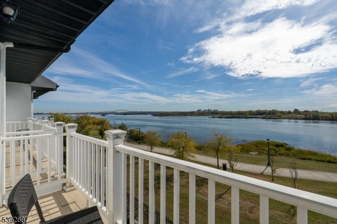
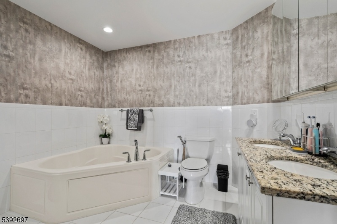
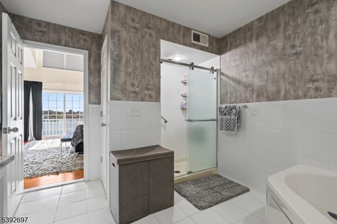
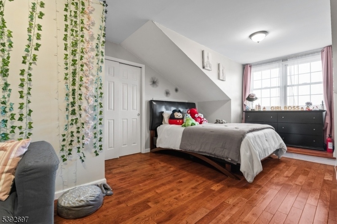
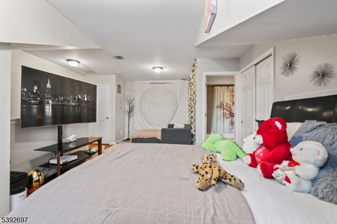
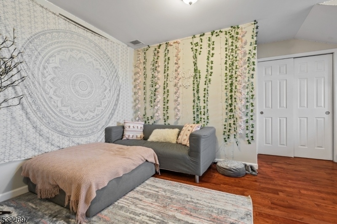
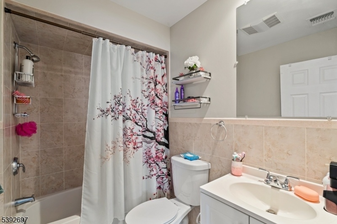
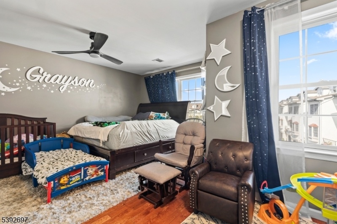
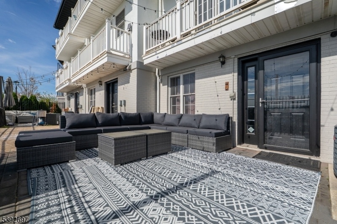
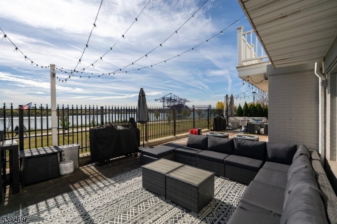
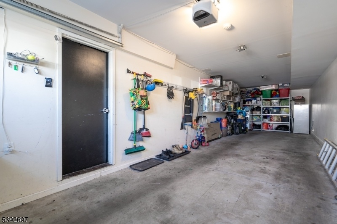
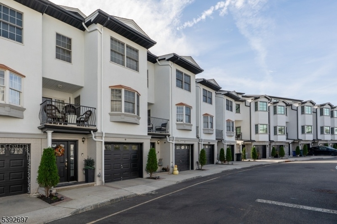
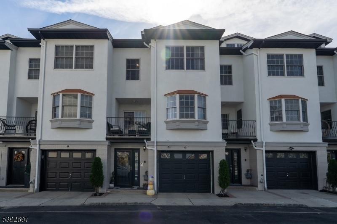
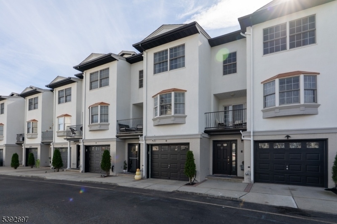
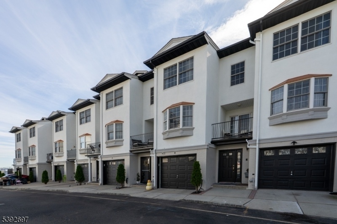
Price: $669,000
GSMLS: 3995278Type: Condo/Townhouse/Co-op
Style: Multi Floor Unit
Beds: 3
Baths: 2 Full & 2 Half
Garage: 1-Car
Year Built: 2021
Acres: 0.03
Property Tax: $10,437
Description
Welcome To Harbor Front Terrace, Where Sophisticated Living Meets Captivating Water Vistas. This Beautifully Designed Multi-level Townhome Offers A Spacious & Versatile Layout Ideal For Today's Lifestyle. The 1st Level Features A Stylish Media/recreation Room, A Convenient Half Bath, And Direct Access To A Private Patio With Picturesque Views Of The Harbor. Upstairs, The Open Living Area Is Bright And Inviting, Complemented By A Private Balcony Overlooking The Community And A Cozy Alcove Ideal For A Home Office Or Reading Retreat. The Large Open Kitchen Showcases Rich Cabinetry, A Breakfast Bar, And A Pantry, Seamlessly Flowing Into The Dining Area With Sliding Doors Leading To A Second Balcony Overlooking The Water A Serene Backdrop For Entertaining Or Relaxation. A Half Bath Completes This Level. On The Upper Floor, The Grand Primary Suite Impresses With Soaring Cathedral Ceilings, Dual Closets, And A Spa-like Bath Featuring A Jacuzzi Tub, Double Vanity, And Glass-enclosed Shower. Two Additional Bedrooms Provide Generous Closets, Including One With A Private En-suite Bath, Plus A Convenient Hall Laundry. The Finished Walk-up Attic Adds Versatility - Ideal For A Gym, Studio, Or Additional Storage. Perfectly Situated Near Schools, Parks, And Marinas, And Only 2 Miles From The Mills At Jersey Gardens, With Easy Access To Staten Island And Nyc By Car, Train, Or Bus. Discover Refined Comfort And A Lifestyle Inspired By The Waterfront.
Rooms Sizes
Kitchen:
Second
Dining Room:
Second
Living Room:
Second
Family Room:
First
Den:
Second
Bedroom 1:
Third
Bedroom 2:
Third
Bedroom 3:
Third
Bedroom 4:
n/a
Room Levels
Basement:
n/a
Ground:
n/a
Level 1:
BathOthr,FamilyRm,GarEnter,RecRoom,Utility,Walkout
Level 2:
BathMain,Kitchen,LivDinRm,Office,Walkout
Level 3:
3 Bedrooms, Bath Main, Bath(s) Other, Laundry Room
Level Other:
n/a
Room Features
Kitchen:
Breakfast Bar, Eat-In Kitchen, Pantry, Separate Dining Area
Dining Room:
Living/Dining Combo
Master Bedroom:
Full Bath
Bath:
Soaking Tub, Stall Shower
Interior Features
Square Foot:
n/a
Year Renovated:
n/a
Basement:
No - Slab
Full Baths:
2
Half Baths:
2
Appliances:
Carbon Monoxide Detector
Flooring:
Laminate, Tile, Wood
Fireplaces:
2
Fireplace:
Family Room, Imitation, Living Room, Non-Functional
Interior:
CODetect,CeilCath,CeilHigh,SmokeDet,SoakTub,StallShw,Whrlpool
Exterior Features
Garage Space:
1-Car
Garage:
Built-In Garage
Driveway:
Driveway-Exclusive
Roof:
Asphalt Shingle
Exterior:
Stucco
Swimming Pool:
No
Pool:
n/a
Utilities
Heating System:
Forced Hot Air
Heating Source:
Gas-Natural
Cooling:
Central Air
Water Heater:
Gas
Water:
Public Water
Sewer:
Public Sewer
Services:
Cable TV Available
Lot Features
Acres:
0.03
Lot Dimensions:
n/a
Lot Features:
Lake/Water View, Level Lot, Open Lot, Skyline View, Waterfront
School Information
Elementary:
n/a
Middle:
n/a
High School:
n/a
Community Information
County:
Union
Town:
Elizabeth City
Neighborhood:
Harbor Front
Application Fee:
n/a
Association Fee:
$200 - Monthly
Fee Includes:
Maintenance-Common Area, Snow Removal, Trash Collection
Amenities:
n/a
Pets:
Yes
Financial Considerations
List Price:
$669,000
Tax Amount:
$10,437
Land Assessment:
$150,000
Build. Assessment:
$392,500
Total Assessment:
$542,500
Tax Rate:
1.92
Tax Year:
2024
Ownership Type:
Fee Simple
Listing Information
MLS ID:
3995278
List Date:
10-29-2025
Days On Market:
6
Listing Broker:
WERNER REALTY
Listing Agent:











































Request More Information
Shawn and Diane Fox
RE/MAX American Dream
3108 Route 10 West
Denville, NJ 07834
Call: (973) 277-7853
Web: DrakesvilleCondos.com

