553 Harvard Ave
Hillside Twp, NJ 07205
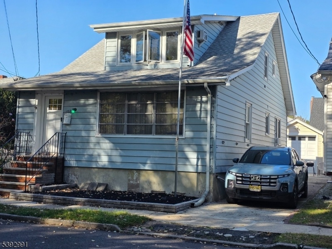
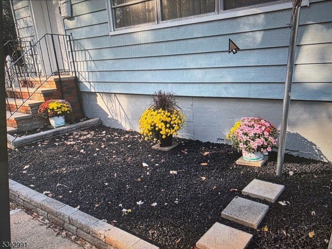
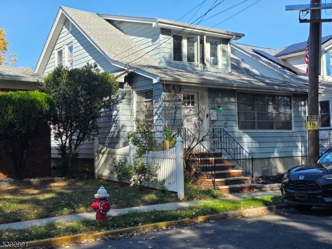
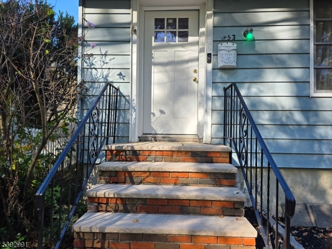

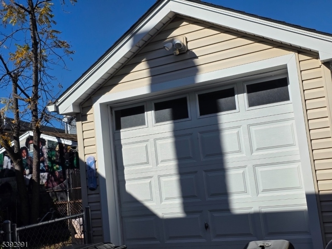
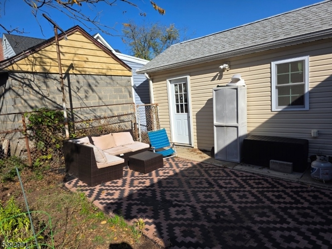
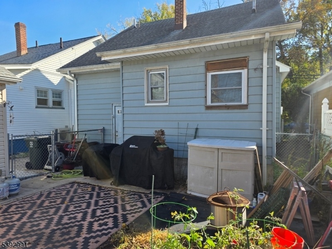
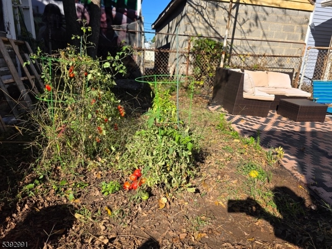
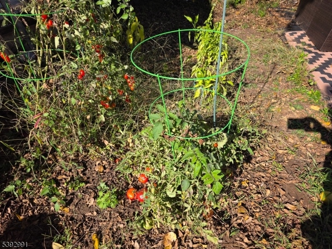
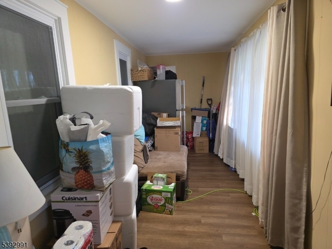
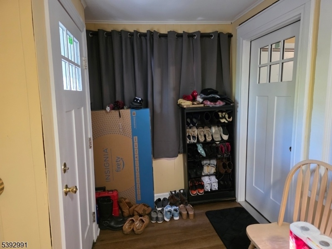
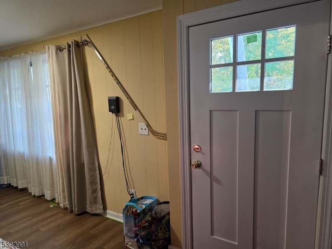
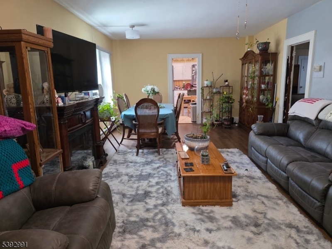
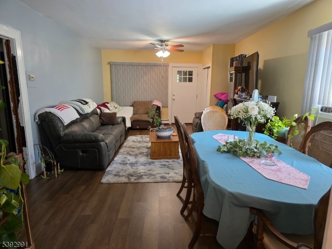
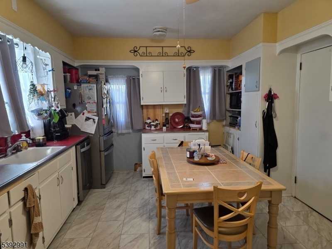
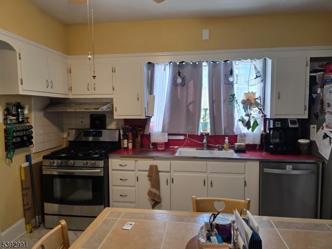
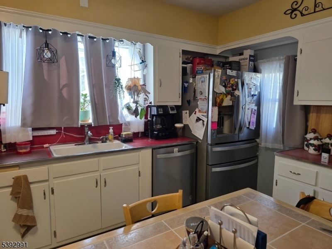
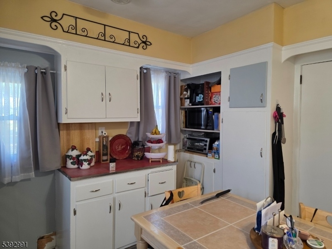
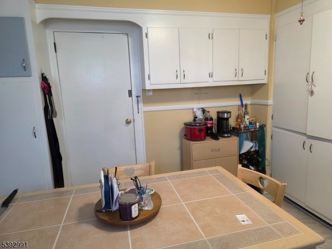

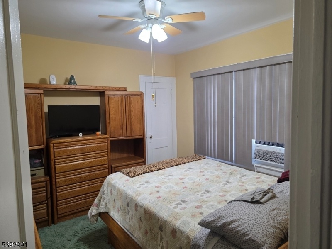
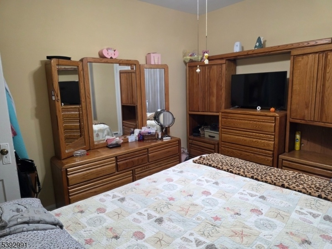
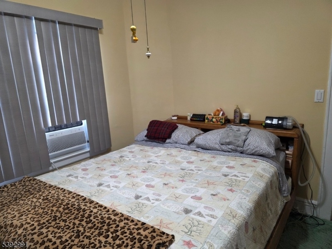
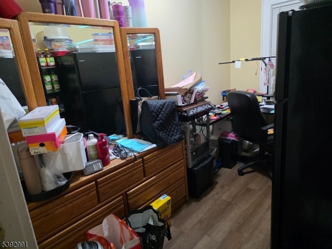
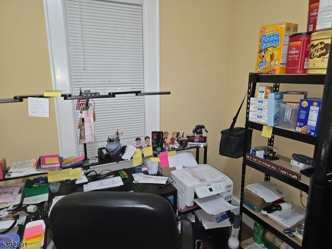
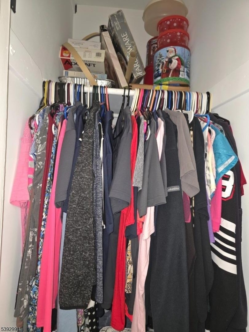
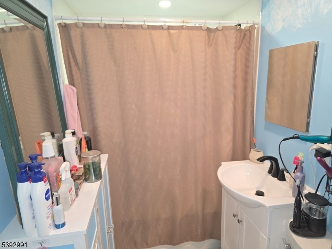
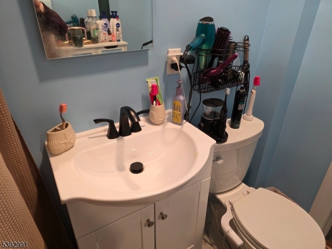
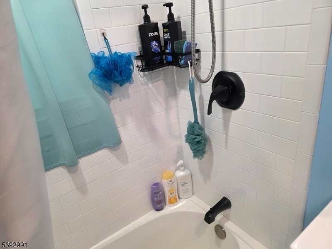
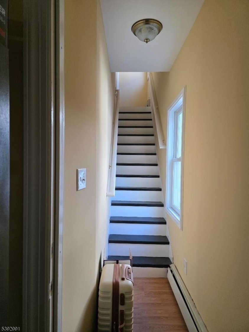
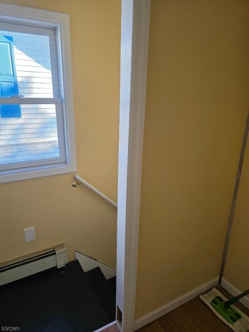
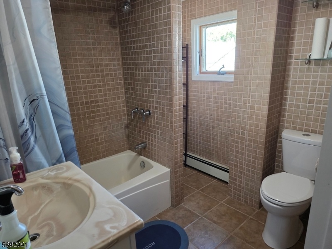

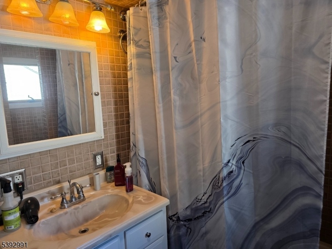
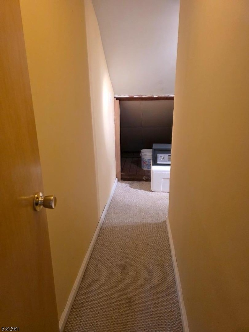
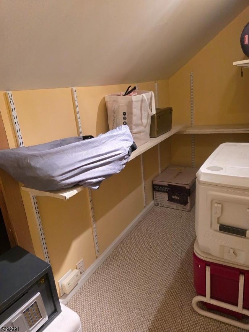
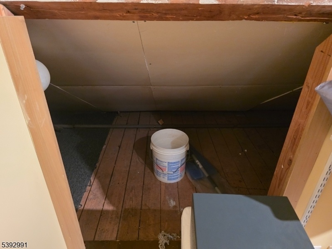
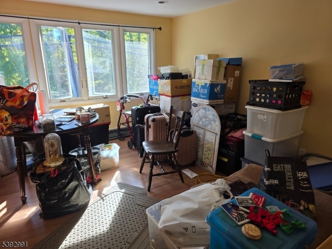
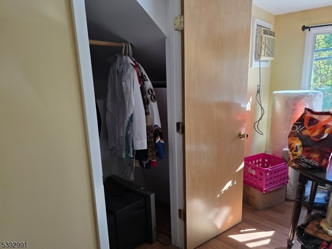
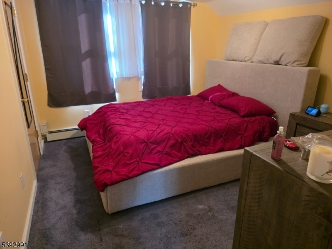
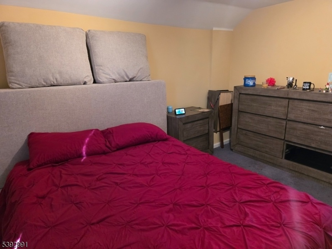
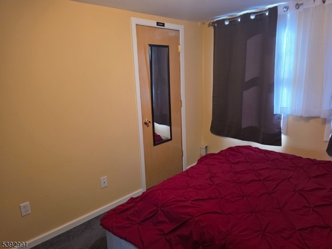


Price: $465,000
GSMLS: 3994020Type: Single Family
Style: Cape Cod
Beds: 3
Baths: 2 Full
Garage: 1-Car
Year Built: 1931
Acres: 0.06
Property Tax: $8,046
Description
Owner Says Sell! Great Opportunity!! Owner Retired And Has Property In Pa!! Timeless Character With A Convenient Commuter Location. Inside You?ll Find A Welcoming Living Area, A Main-floor Bedroom, Plus An Extra Room That Could Be A Den, Office, Playroom, Or Spare Bedroom! Two More Bedrooms, A Storage Room, And A Full Bath Upstairs With Separate Heat!!! Save Money On Heating Expenses!! If You Don't Need It... Don't Heat It!! Spacious Kitchen With Plenty Of Cabinet Space And Storage, Connects Easily To The Dining Space, Creating A Natural Flow For Everyday Living. Outside, Enjoy A Level Yard, A Detached Garage, And Abundant Parking Across The Street For Guests (frontage Owned By The City That Will Have No Construction) Additionally, This Home Features A Unique Floor Plan That Can Allow For Private Access To The Second Floor And A Removable Wall For Furniture Access. A Must See To Appreciate! The Basement Can Be Finished And Also Features A Private Entrance! This Home Has Great Possibilities! This Home Is Well-located For Easy Access To Route 22. Gsp And I-78 Shopping, Entertainment, Employment, Penn Station And Airport! With No Hoa And A Quiet, Well-established Street, This Home Delivers Comfort, Practicality, And Classic Appeal In A Central Hillside Location! Buyer Bonus This Home Qualifies For 5.25% Conventional Financing And Up To $10k In Grant Funding!! A Double Play On Financing!!
Rooms Sizes
Kitchen:
First
Dining Room:
First
Living Room:
First
Family Room:
n/a
Den:
n/a
Bedroom 1:
First
Bedroom 2:
Second
Bedroom 3:
Second
Bedroom 4:
n/a
Room Levels
Basement:
Laundry Room, Storage Room, Utility Room, Walkout
Ground:
n/a
Level 1:
1Bedroom,BathMain,DiningRm,Kitchen,LivingRm,SeeRem
Level 2:
2Bedroom,BathOthr,SeeRem,Storage
Level 3:
Attic
Level Other:
n/a
Room Features
Kitchen:
Country Kitchen, Eat-In Kitchen
Dining Room:
n/a
Master Bedroom:
1st Floor
Bath:
n/a
Interior Features
Square Foot:
1,819
Year Renovated:
n/a
Basement:
Yes - Full, Unfinished, Walkout
Full Baths:
2
Half Baths:
0
Appliances:
Carbon Monoxide Detector, Dishwasher, Dryer, Washer
Flooring:
Carpeting, Tile, Wood
Fireplaces:
No
Fireplace:
n/a
Interior:
CODetect,SmokeDet,TubShowr
Exterior Features
Garage Space:
1-Car
Garage:
Detached Garage
Driveway:
1 Car Width
Roof:
Asphalt Shingle
Exterior:
Aluminum Siding
Swimming Pool:
No
Pool:
n/a
Utilities
Heating System:
2 Units, Baseboard - Hotwater
Heating Source:
Gas-Natural
Cooling:
Window A/C(s)
Water Heater:
Gas
Water:
Public Water
Sewer:
Public Sewer
Services:
Cable TV, Garbage Included
Lot Features
Acres:
0.06
Lot Dimensions:
35X80
Lot Features:
Level Lot
School Information
Elementary:
n/a
Middle:
Krumbiegel
High School:
Hillside
Community Information
County:
Union
Town:
Hillside Twp.
Neighborhood:
n/a
Application Fee:
n/a
Association Fee:
n/a
Fee Includes:
n/a
Amenities:
n/a
Pets:
n/a
Financial Considerations
List Price:
$465,000
Tax Amount:
$8,046
Land Assessment:
$43,200
Build. Assessment:
$54,300
Total Assessment:
$97,500
Tax Rate:
8.25
Tax Year:
2024
Ownership Type:
Fee Simple
Listing Information
MLS ID:
3994020
List Date:
10-22-2025
Days On Market:
18
Listing Broker:
BHHS FOX & ROACH
Listing Agent:













































Request More Information
Shawn and Diane Fox
RE/MAX American Dream
3108 Route 10 West
Denville, NJ 07834
Call: (973) 277-7853
Web: DrakesvilleCondos.com

