326 Runnymede Rd
Essex Fells Twp, NJ 07021
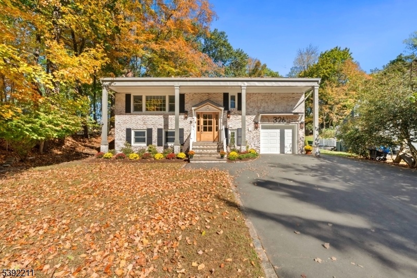
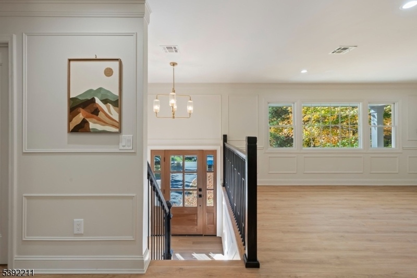
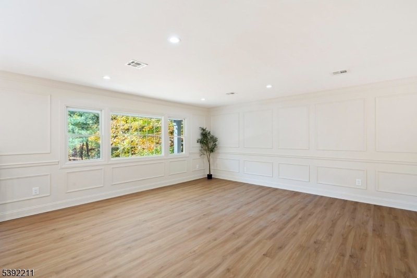
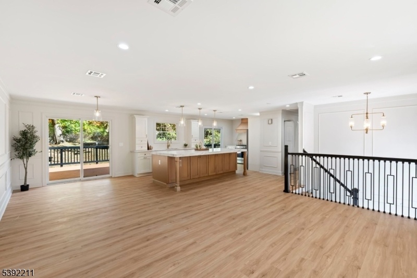
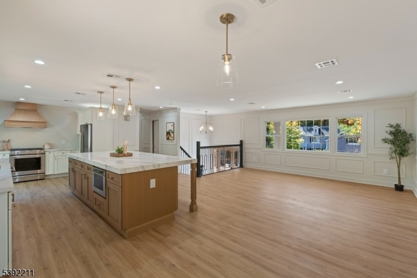
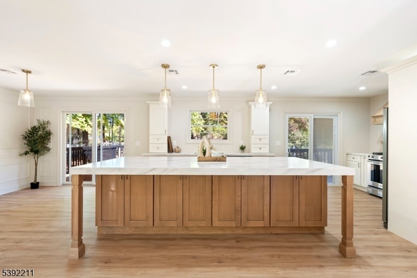
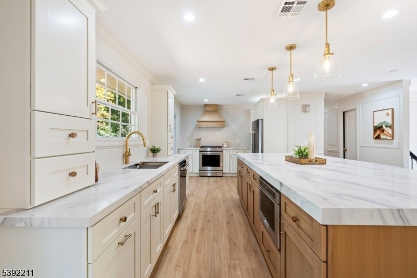
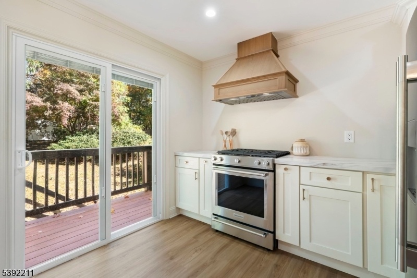
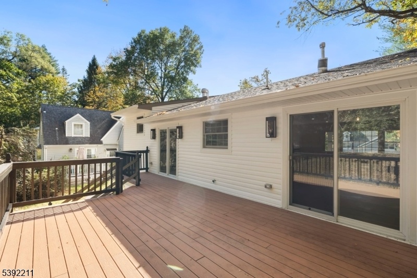
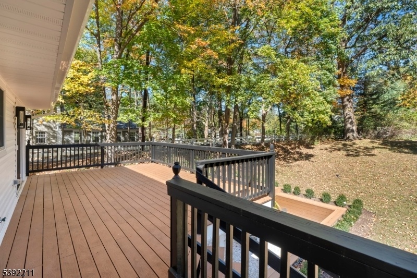
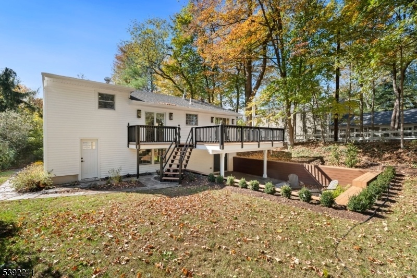
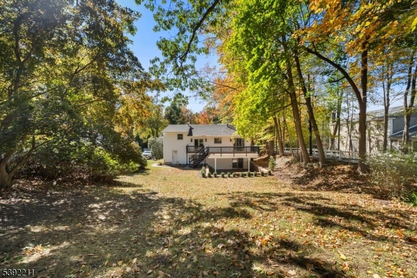
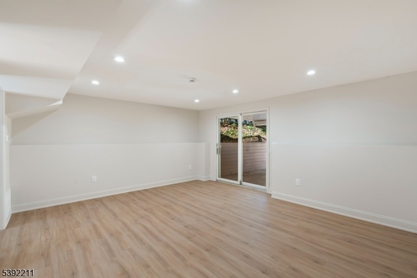
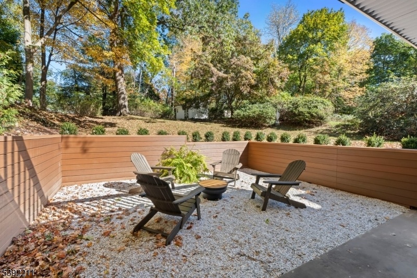
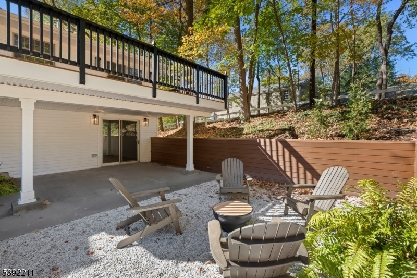
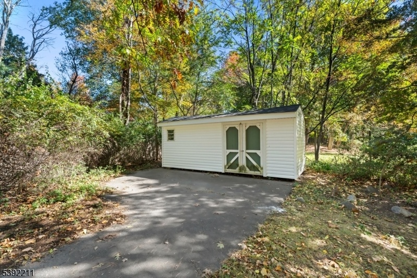
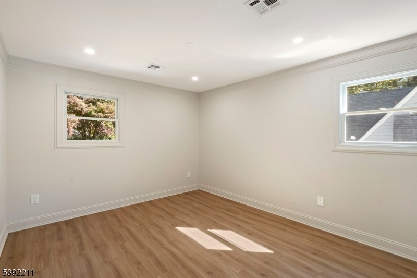
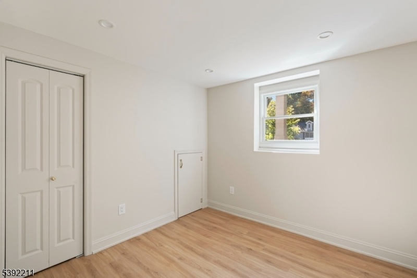
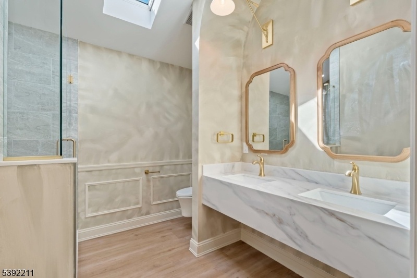
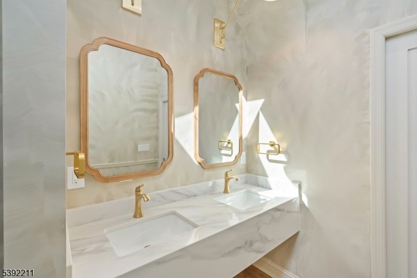
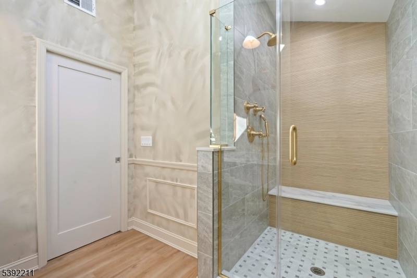
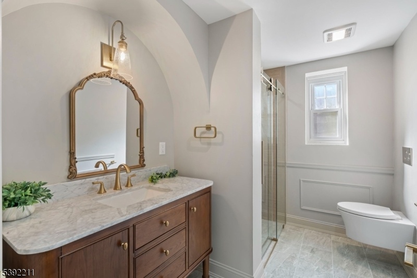
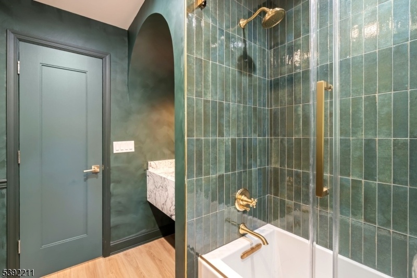
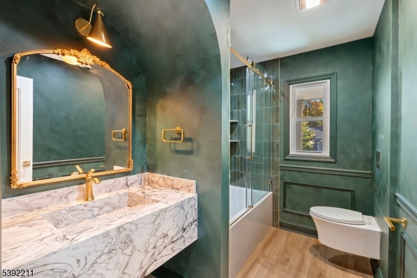
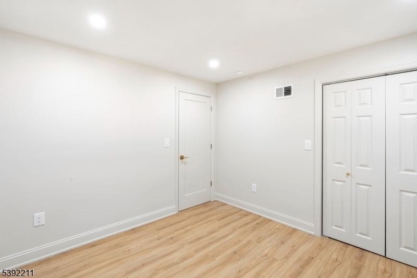
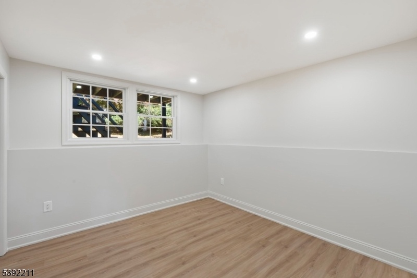
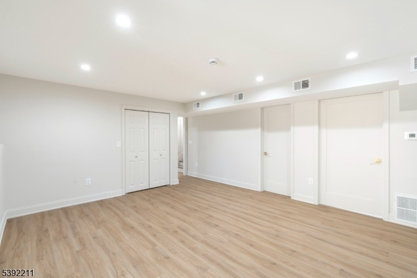
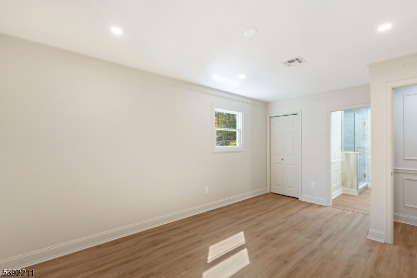
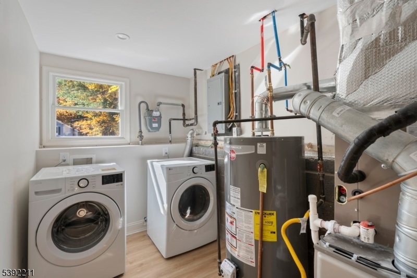
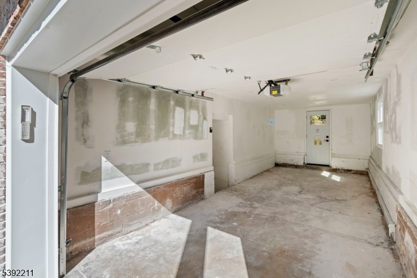
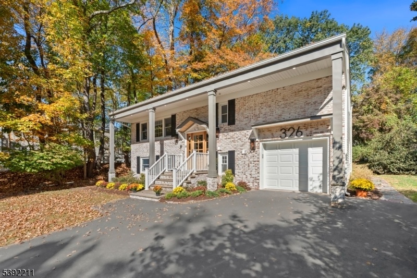
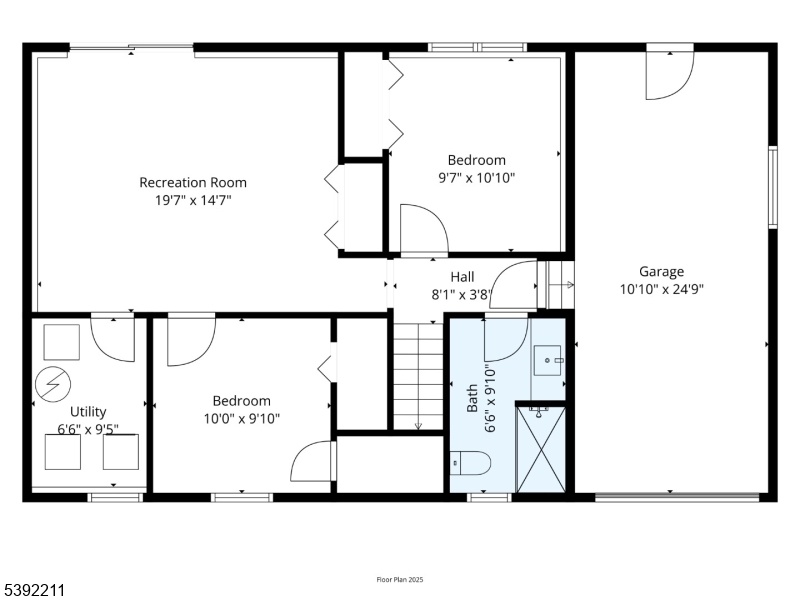
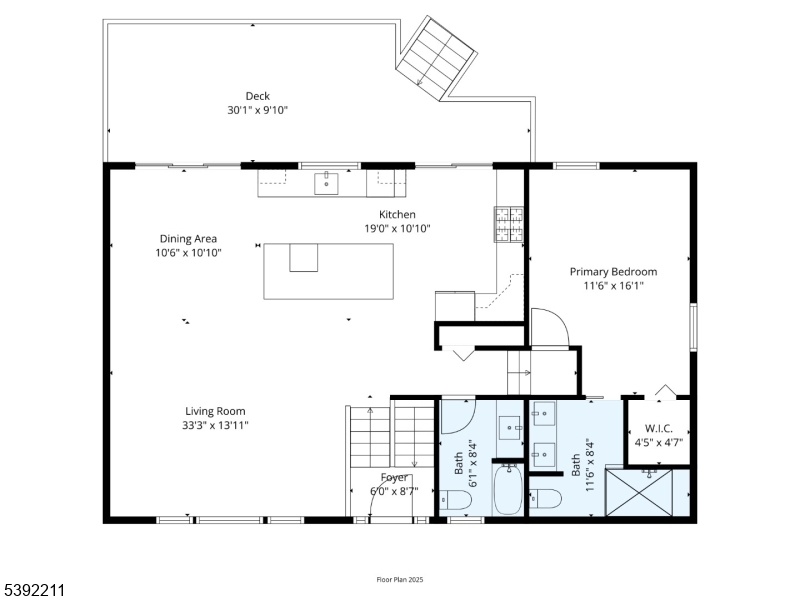
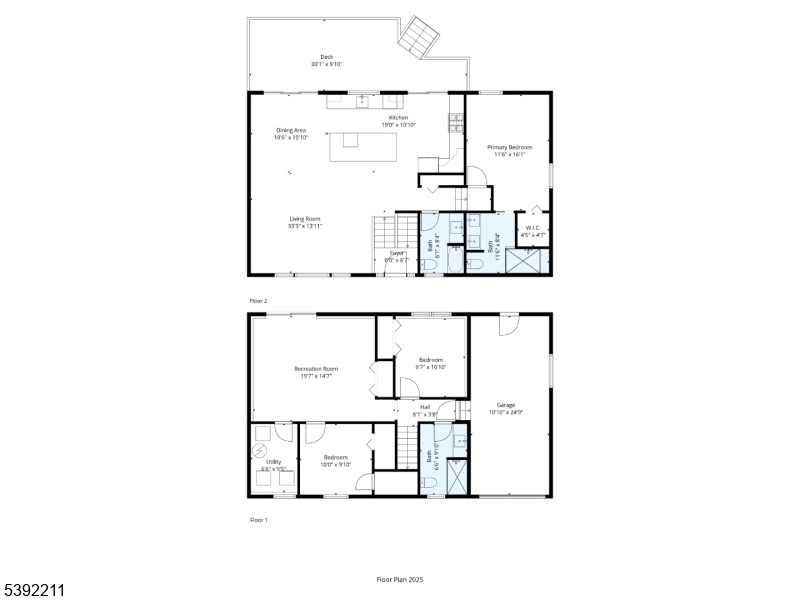
Price: $950,000
GSMLS: 3993451Type: Single Family
Style: Bi-Level
Beds: 3
Baths: 3 Full
Garage: 1-Car
Year Built: 1950
Acres: 0.33
Property Tax: $11,014
Description
Welcome To 326 Runnymede Road, A Beautifully Renovated 3-bedroom, 3-bathroom Residence That Seamlessly Combines Modern Updates With Timeless Character. Perfectly Positioned In The Prestigious Community Of Essex Fells, This Home Offers A Rare Opportunity To Enjoy Refined Living In A Tranquil, Tree-lined Setting.inside, The Open-concept Layout Is Anchored By A Bright Living And Dining Area With Hardwood Floors, Designer Lighting, And Thoughtful Finishes Throughout. The Modern Kitchen Features Custom Cabinetry, High-end Stainless-steel Appliances, And A Layout Ideal For Both Everyday Use And Entertaining.sliding Doors Open To A Spacious Deck Overlooking A Serene Backyard Complete With A Fire Pit, Offering A Perfect Outdoor Retreat. The Home Also Includes A 1-car Garage And An Extended Driveway Accommodating 6+ Vehicles, Blending Comfort And Practicality With Ease.every Inch Of This Residence Has Been Meticulously Maintained And Thoughtfully Improved, Creating A Move-in-ready Home With Timeless Appeal. With Convenient Access To Nearby Parks, Schools, And Major Highways, 326 Runnymede Road Delivers The Ideal Balance Of Modern Living, Outdoor Enjoyment, And Small-town Charm In One Of Essex County's Most Desirable Locales.
Rooms Sizes
Kitchen:
First
Dining Room:
First
Living Room:
First
Family Room:
Ground
Den:
n/a
Bedroom 1:
First
Bedroom 2:
Ground
Bedroom 3:
Ground
Bedroom 4:
n/a
Room Levels
Basement:
n/a
Ground:
2 Bedrooms, Bath(s) Other, Laundry Room, Utility Room, Walkout
Level 1:
1 Bedroom, Bath Main, Bath(s) Other, Dining Room, Foyer, Kitchen, Living Room
Level 2:
n/a
Level 3:
n/a
Level Other:
n/a
Room Features
Kitchen:
Breakfast Bar, Center Island
Dining Room:
Living/Dining Combo
Master Bedroom:
1st Floor
Bath:
Stall Shower
Interior Features
Square Foot:
n/a
Year Renovated:
2025
Basement:
Yes - Finished, Full, Walkout
Full Baths:
3
Half Baths:
0
Appliances:
Dishwasher, Dryer, Microwave Oven, Range/Oven-Gas, Refrigerator, Self Cleaning Oven, Washer
Flooring:
n/a
Fireplaces:
No
Fireplace:
n/a
Interior:
n/a
Exterior Features
Garage Space:
1-Car
Garage:
Attached Garage
Driveway:
2 Car Width, Blacktop, Concrete
Roof:
Asphalt Shingle
Exterior:
Brick
Swimming Pool:
No
Pool:
n/a
Utilities
Heating System:
Forced Hot Air
Heating Source:
Electric, Gas-Natural
Cooling:
Central Air
Water Heater:
n/a
Water:
Public Water
Sewer:
Public Sewer
Services:
n/a
Lot Features
Acres:
0.33
Lot Dimensions:
64X227 AVG
Lot Features:
n/a
School Information
Elementary:
n/a
Middle:
n/a
High School:
n/a
Community Information
County:
Essex
Town:
Essex Fells Twp.
Neighborhood:
n/a
Application Fee:
n/a
Association Fee:
n/a
Fee Includes:
n/a
Amenities:
n/a
Pets:
n/a
Financial Considerations
List Price:
$950,000
Tax Amount:
$11,014
Land Assessment:
$333,000
Build. Assessment:
$176,000
Total Assessment:
$509,000
Tax Rate:
2.16
Tax Year:
2024
Ownership Type:
Fee Simple
Listing Information
MLS ID:
3993451
List Date:
10-20-2025
Days On Market:
0
Listing Broker:
PRESTIGE PROPERTY GROUP MONTCLAIR
Listing Agent:


































Request More Information
Shawn and Diane Fox
RE/MAX American Dream
3108 Route 10 West
Denville, NJ 07834
Call: (973) 277-7853
Web: DrakesvilleCondos.com

