85 Breakneck Rd
Vernon Twp, NJ 07422
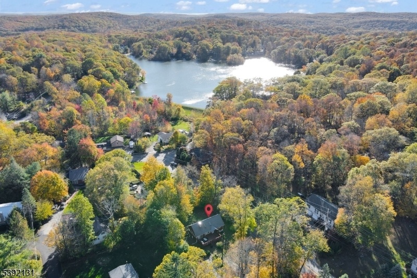
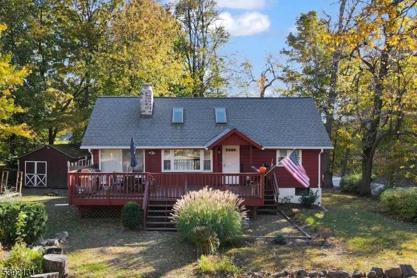
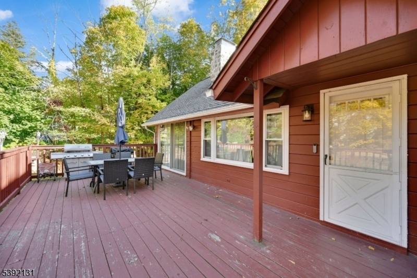
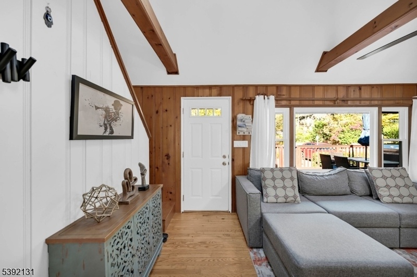
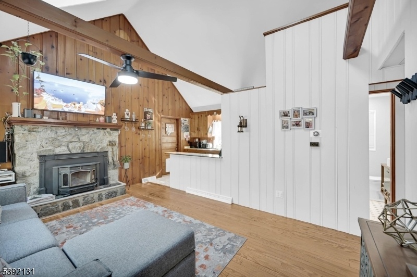
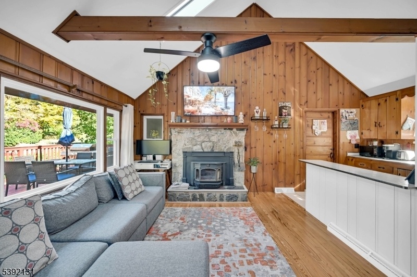
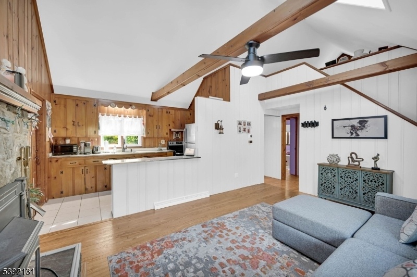
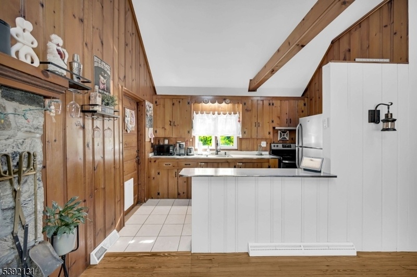
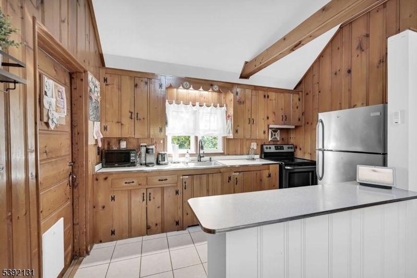
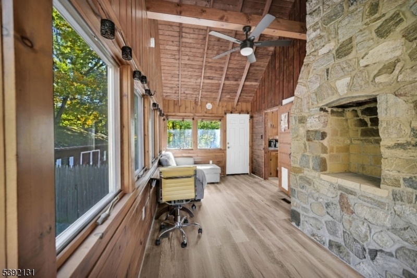
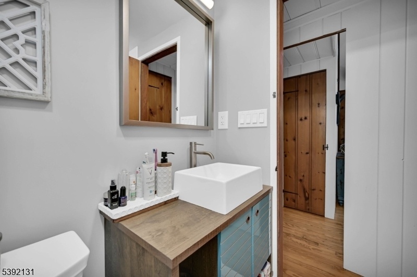
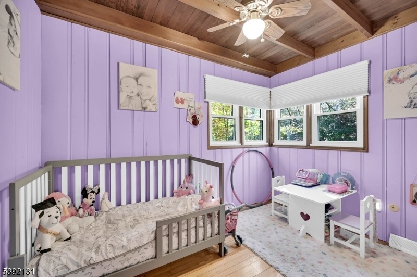
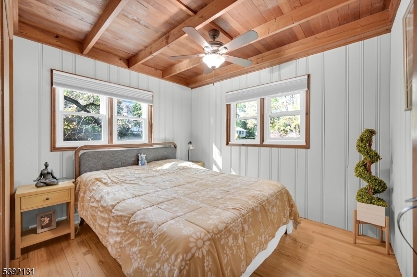
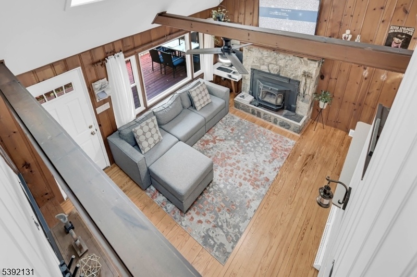
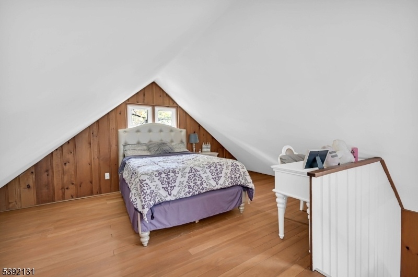
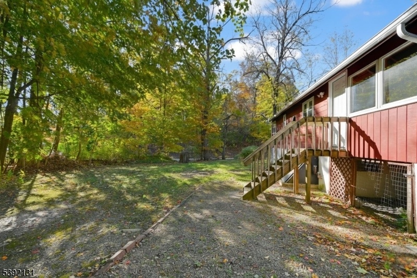
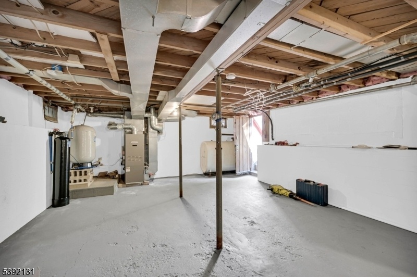
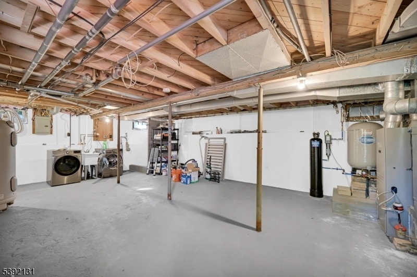
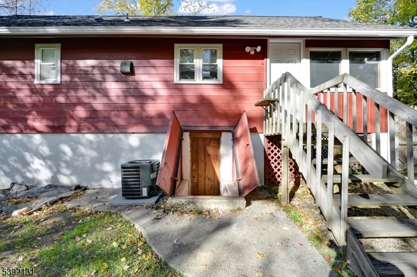
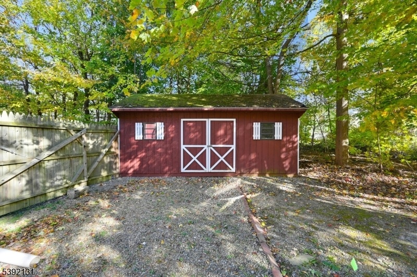
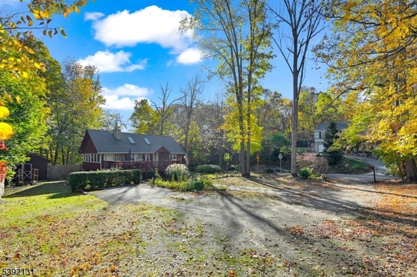
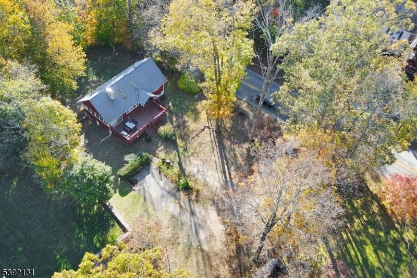
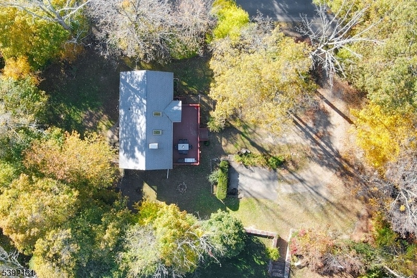
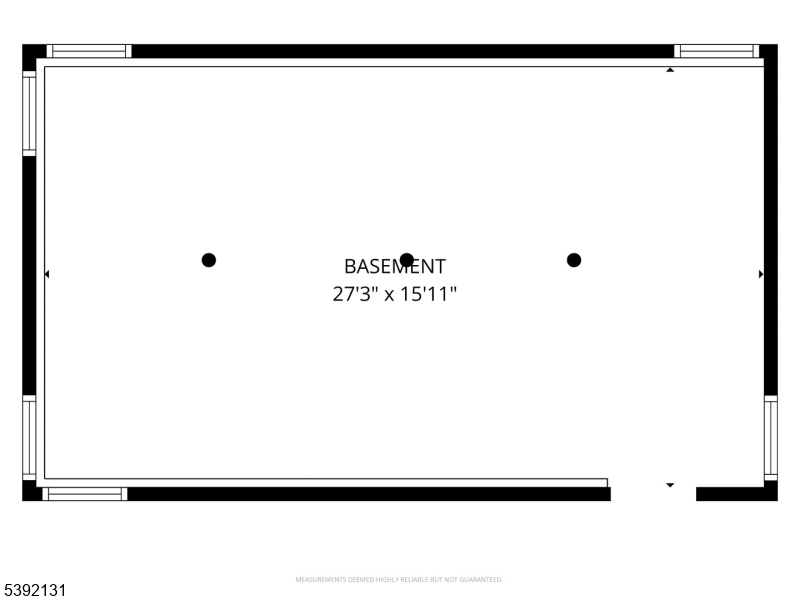
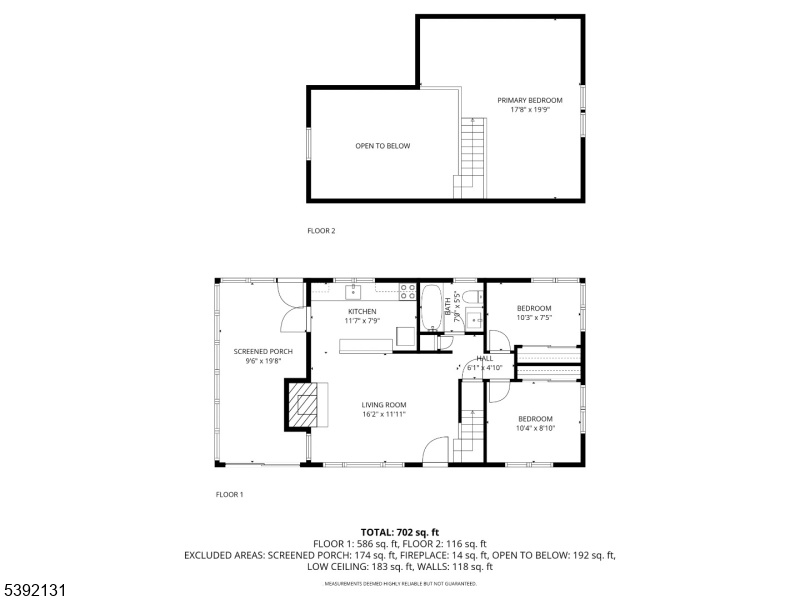
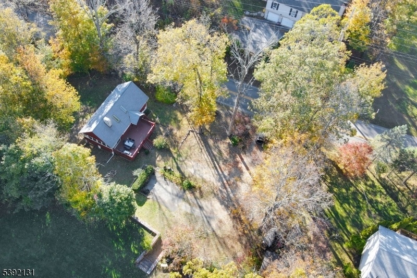
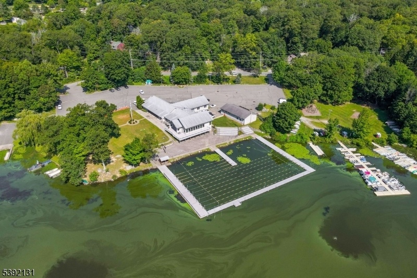
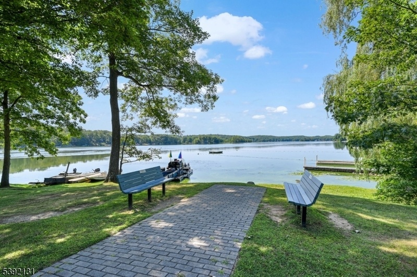
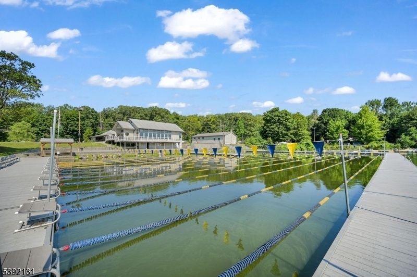
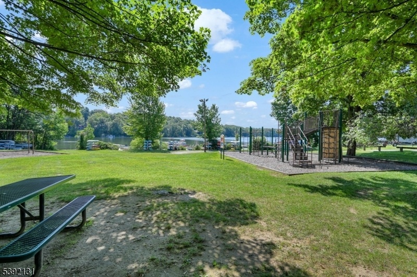
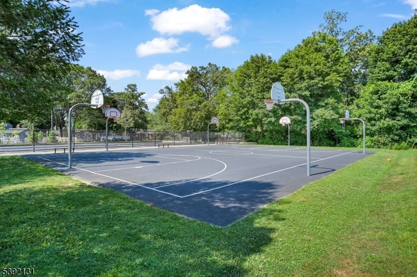
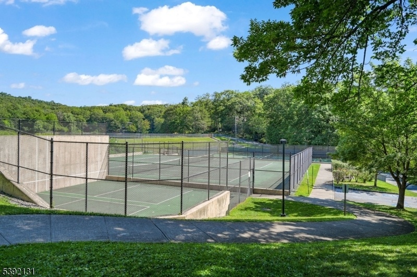
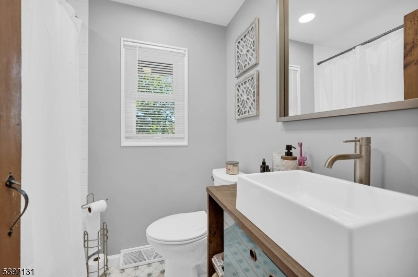
Price: $339,900
GSMLS: 3993312Type: Single Family
Style: Ranch
Beds: 2
Baths: 1 Full
Garage: No
Year Built: 1958
Acres: 0.29
Property Tax: $5,160
Description
Charming Highland Lakes Retreat! This Warm And Inviting Home Blends Rustic Charm With Modern Comfort And Offers One-floor Living With 2 Bedrooms, 1 Updated Full Bath, A Sunroom, Upstairs Guest Loft, And Full Basement. The Open Living Area Features Vaulted Ceilings, Skylights, And Exposed Beams, Creating A Bright And Welcoming Atmosphere. A Stone Fireplace Adds Warmth And Character While Helping To Reduce Heating Costs. The Kitchen's Open Layout Flows Seamlessly Into The Living Space, While The Sunroom With Wood-planked Walls And Ceiling Invites Year-round Relaxation. Enjoy A Large Level Lot With A Spacious Deck Perfect For Entertaining And Soaking In The Seasons. The Full Basement Offers Laundry, Storage, And Workshop Space. Updates Include New Windows, Gutters, Water Tank, Propane Line For Dryer Hookup, Whole-house Filtration, And Luxury Vinyl Flooring, To Name A Few! As Part Of The Private, Members-only Highland Lakes Country Club & Community Association, Residents Enjoy Access To Five Lakes, Seven Beaches, Boating, Swimming, Tennis, Pickleball, A Clubhouse And Year-round Activities And Events. Ideal For Full-time Living Or A Weekend Escape!
Rooms Sizes
Kitchen:
11x8 First
Dining Room:
n/a
Living Room:
16x11 First
Family Room:
n/a
Den:
n/a
Bedroom 1:
10x9 First
Bedroom 2:
10x8 First
Bedroom 3:
n/a
Bedroom 4:
n/a
Room Levels
Basement:
n/a
Ground:
Laundry Room, Utility Room
Level 1:
2 Bedrooms, Bath Main, Kitchen, Living Room, Sunroom
Level 2:
Loft
Level 3:
n/a
Level Other:
n/a
Room Features
Kitchen:
Galley Type
Dining Room:
n/a
Master Bedroom:
n/a
Bath:
n/a
Interior Features
Square Foot:
n/a
Year Renovated:
n/a
Basement:
Yes - Bilco-Style Door
Full Baths:
1
Half Baths:
0
Appliances:
Dryer, Microwave Oven, Range/Oven-Electric, Refrigerator, Washer
Flooring:
Laminate, Wood
Fireplaces:
1
Fireplace:
Family Room, Insert, Wood Burning
Interior:
CODetect,CeilHigh,Skylight,SmokeDet,StallTub
Exterior Features
Garage Space:
No
Garage:
n/a
Driveway:
2 Car Width, Additional Parking
Roof:
Asphalt Shingle
Exterior:
Wood
Swimming Pool:
No
Pool:
n/a
Utilities
Heating System:
1 Unit, Forced Hot Air
Heating Source:
Oil Tank Above Ground - Inside
Cooling:
1 Unit, Central Air
Water Heater:
Electric
Water:
Well
Sewer:
Septic
Services:
n/a
Lot Features
Acres:
0.29
Lot Dimensions:
n/a
Lot Features:
Level Lot
School Information
Elementary:
n/a
Middle:
n/a
High School:
n/a
Community Information
County:
Sussex
Town:
Vernon Twp.
Neighborhood:
Highland Lakes Count
Application Fee:
$2,000
Association Fee:
$1,440 - Annually
Fee Includes:
See Remarks
Amenities:
ClubHous,LakePriv,MulSport,Playgrnd
Pets:
Yes
Financial Considerations
List Price:
$339,900
Tax Amount:
$5,160
Land Assessment:
$164,600
Build. Assessment:
$71,200
Total Assessment:
$235,800
Tax Rate:
2.44
Tax Year:
2024
Ownership Type:
Fee Simple
Listing Information
MLS ID:
3993312
List Date:
10-18-2025
Days On Market:
47
Listing Broker:
KELLER WILLIAMS VILLAGE SQUARE
Listing Agent:

































Request More Information
Shawn and Diane Fox
RE/MAX American Dream
3108 Route 10 West
Denville, NJ 07834
Call: (973) 277-7853
Web: DrakesvilleCondos.com

