53 Holiday Dr
West Caldwell Twp, NJ 07006
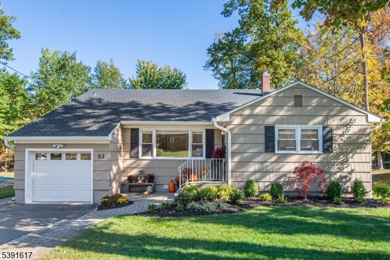
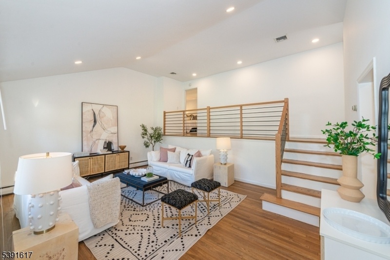
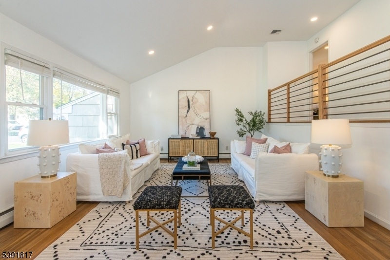
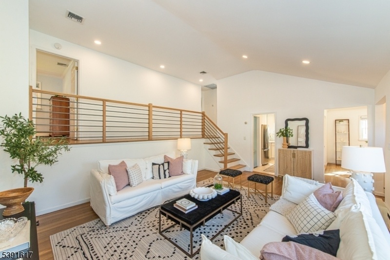
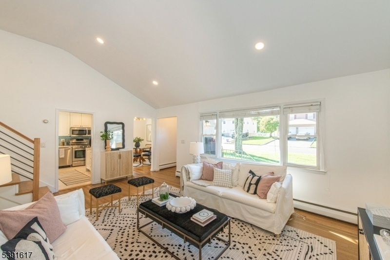
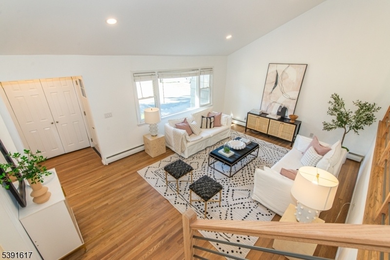
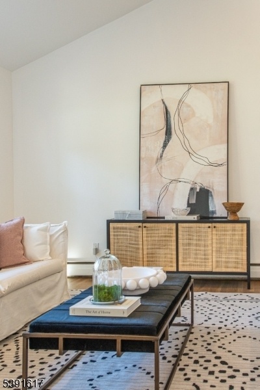
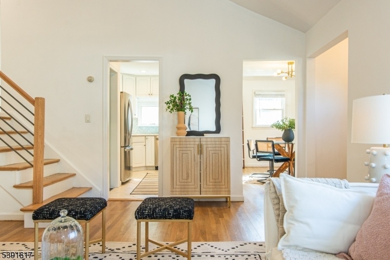
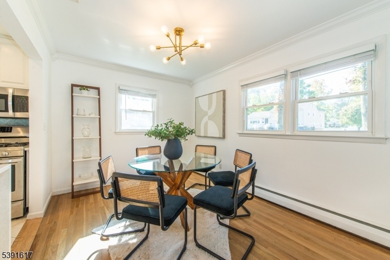
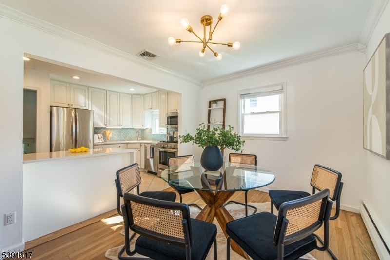
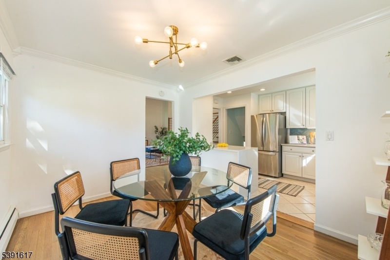
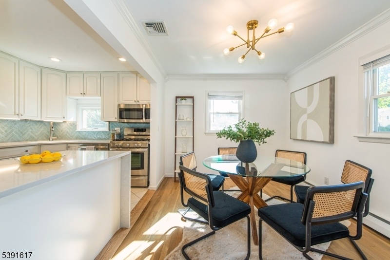
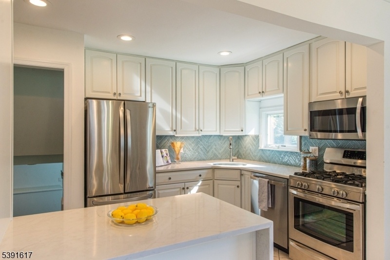
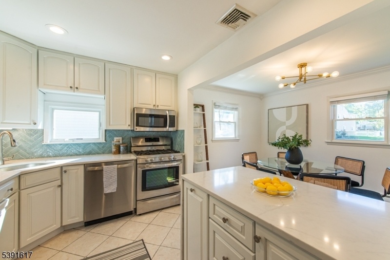
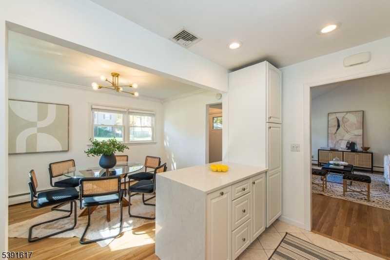
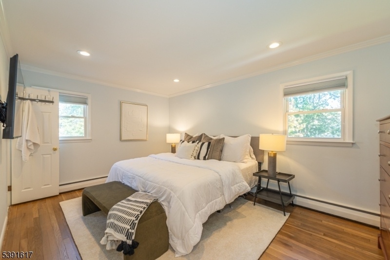
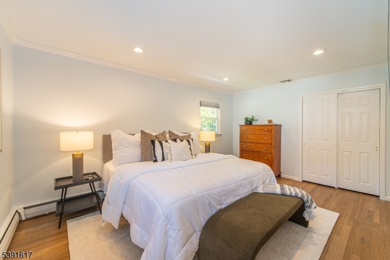
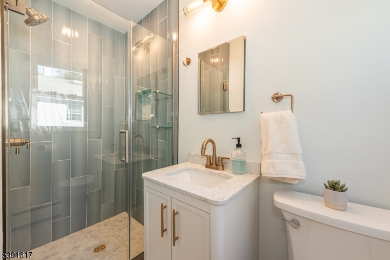
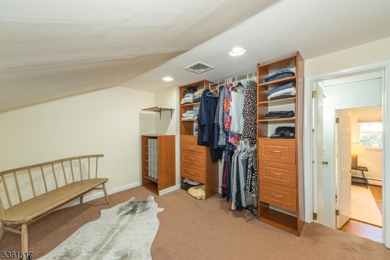
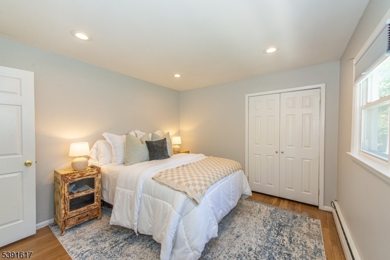
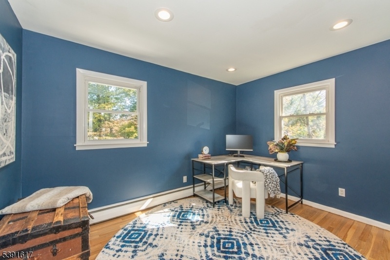
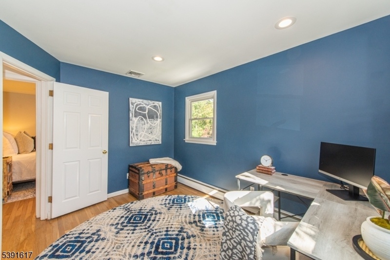
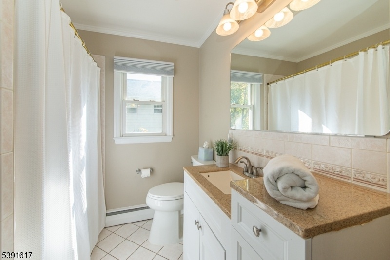
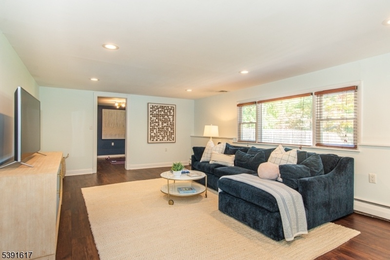
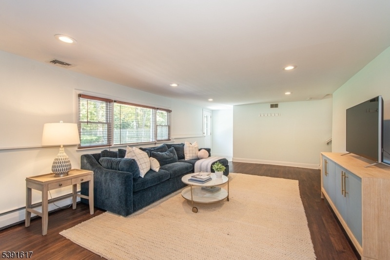
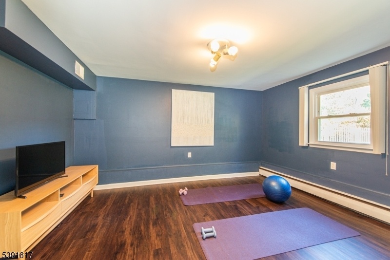
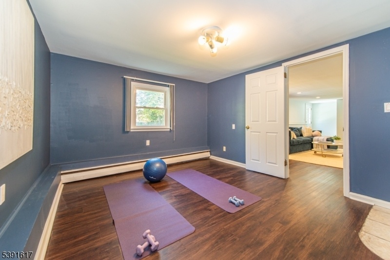
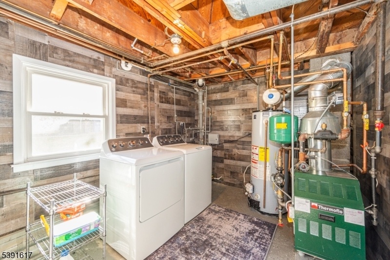
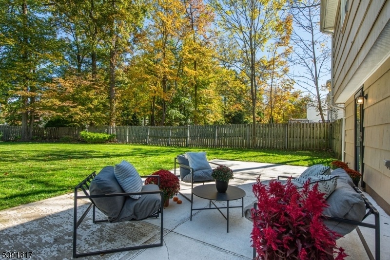
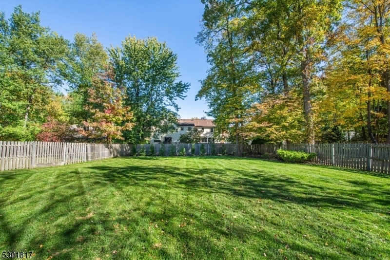
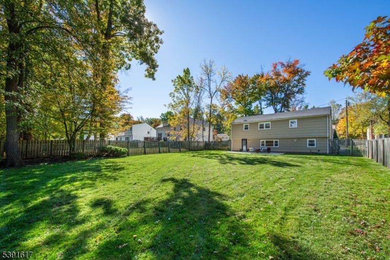
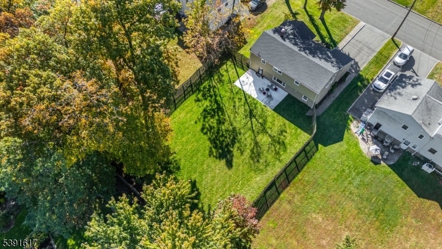
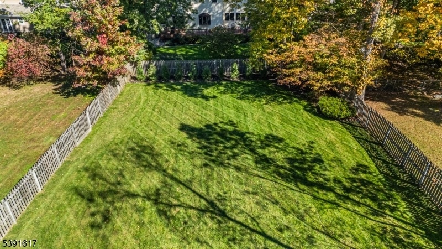
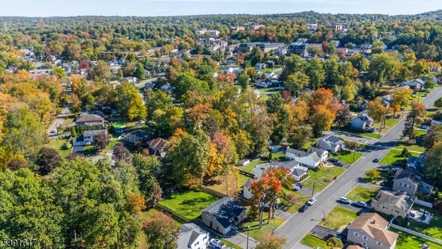
Price: $769,000
GSMLS: 3993284Type: Single Family
Style: Split Level
Beds: 3
Baths: 2 Full & 1 Half
Garage: 1-Car
Year Built: 1956
Acres: 0.29
Property Tax: $11,225
Description
Gorgeous Newly Renovated Home In Desirable West Caldwell !move Right In To This Stunning 3-4 Bedroom, 2.5 Bath Home Featuring An Open-concept Layout And Beautiful Modern Updates Throughout. The Sun-filled Living Room With Vaulted Ceilings Flows Seamlessly Into The Dining Area, Creating The Perfect Space For Entertaining. The Bright, Cheerful Kitchen Features Freshly Painted Cabinetry, New Counters And Backsplash, A New Dishwasher, And A Double-door Refrigerator. Upstairs, The Spacious Primary Suite Includes A Newly Renovated Bath With A Glass Shower Door. Two Additional Bedrooms And An Updated Hall Bath Complete The Second Floor. The Large Lower-level Family Room Overlooks A Private Patio And Expansive, Flat Backyard With New Sod And Privacy Trees Perfect For Outdoor Gatherings. A Bonus Room Offers Flexibility As A Gym, Home Office, Or Fourth Bedroom, While The Laundry Room Includes A Brand-new Washer And Dryer.additional Updates Include: New Garage Flooring, New Railings And Interior Stairs, New Insulation In The Attic And Crawl Spaces, New Front, Storm, And Rear Screen Doors, New Condenser For Central Air, Refreshed Front Landscaping, And Fresh Paint In Nearly Every Room.there's Truly Nothing Left To Do But Move In And Enjoy! Nestled On A Lovely Street With Exceptional Privacy And Close To Major Transportation. Easy To Show - Come See All The Thoughtful Upgrades For Yourself!
Rooms Sizes
Kitchen:
9x12 First
Dining Room:
9x12 First
Living Room:
12x18 First
Family Room:
13x23 Ground
Den:
n/a
Bedroom 1:
11x15 Second
Bedroom 2:
11x11 Second
Bedroom 3:
9x11 Second
Bedroom 4:
n/a
Room Levels
Basement:
n/a
Ground:
FamilyRm,GarEnter,Laundry,Office,PowderRm,Utility,Walkout
Level 1:
Dining Room, Foyer, Kitchen, Living Room
Level 2:
3 Bedrooms, Bath Main, Bath(s) Other
Level 3:
n/a
Level Other:
n/a
Room Features
Kitchen:
Breakfast Bar
Dining Room:
Formal Dining Room
Master Bedroom:
Full Bath, Walk-In Closet
Bath:
Stall Shower
Interior Features
Square Foot:
n/a
Year Renovated:
n/a
Basement:
No
Full Baths:
2
Half Baths:
1
Appliances:
Carbon Monoxide Detector, Dishwasher, Dryer, Microwave Oven, Range/Oven-Gas, Refrigerator, Washer
Flooring:
Laminate, Tile, Wood
Fireplaces:
No
Fireplace:
n/a
Interior:
CODetect,CeilCath,CeilHigh,SmokeDet,TubShowr,WlkInCls
Exterior Features
Garage Space:
1-Car
Garage:
Built-In,DoorOpnr,InEntrnc
Driveway:
2 Car Width, Blacktop
Roof:
Asphalt Shingle
Exterior:
Wood Shingle
Swimming Pool:
No
Pool:
n/a
Utilities
Heating System:
1 Unit, Baseboard - Hotwater
Heating Source:
Gas-Natural
Cooling:
1 Unit, Central Air
Water Heater:
Gas
Water:
Public Water
Sewer:
Public Sewer
Services:
Cable TV Available, Fiber Optic Available, Garbage Included
Lot Features
Acres:
0.29
Lot Dimensions:
75X170
Lot Features:
Level Lot
School Information
Elementary:
JEFFERSON
Middle:
CLEVELAND
High School:
J CALDWELL
Community Information
County:
Essex
Town:
West Caldwell Twp.
Neighborhood:
n/a
Application Fee:
n/a
Association Fee:
n/a
Fee Includes:
n/a
Amenities:
n/a
Pets:
n/a
Financial Considerations
List Price:
$769,000
Tax Amount:
$11,225
Land Assessment:
$243,600
Build. Assessment:
$166,700
Total Assessment:
$410,300
Tax Rate:
2.74
Tax Year:
2024
Ownership Type:
Fee Simple
Listing Information
MLS ID:
3993284
List Date:
10-18-2025
Days On Market:
0
Listing Broker:
KELLER WILLIAMS - NJ METRO GROUP
Listing Agent:


































Request More Information
Shawn and Diane Fox
RE/MAX American Dream
3108 Route 10 West
Denville, NJ 07834
Call: (973) 277-7853
Web: DrakesvilleCondos.com

