87 Meadow Lark Ln
Montgomery Twp, NJ 08502
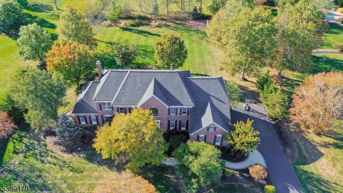
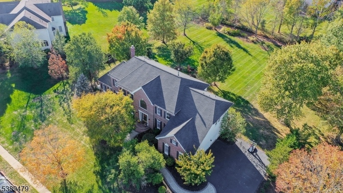
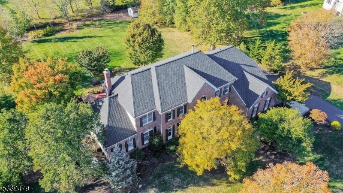
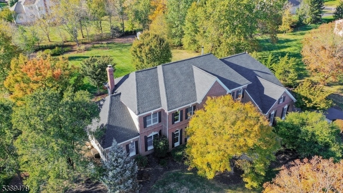
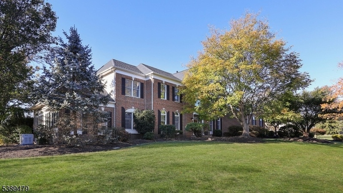
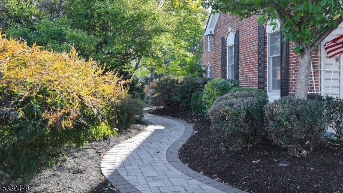
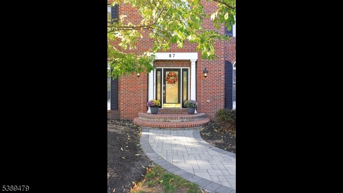
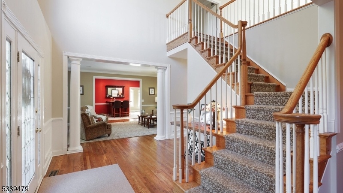
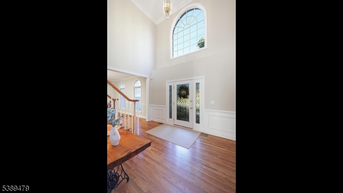
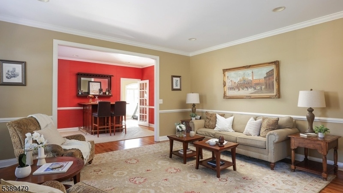
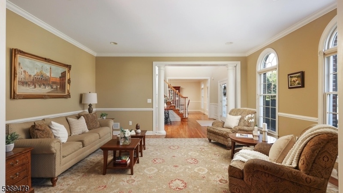
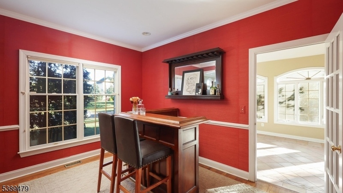
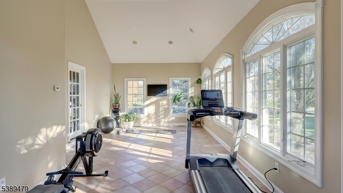
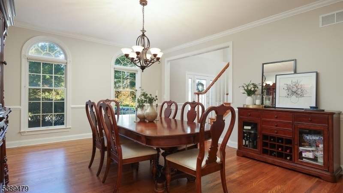
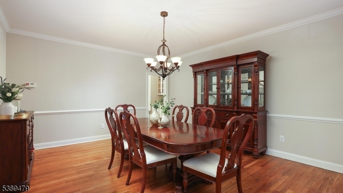
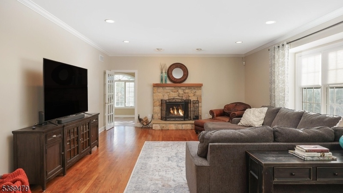
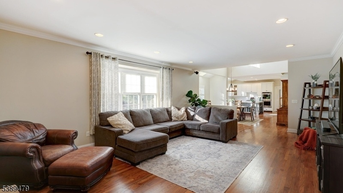
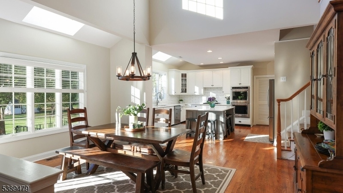
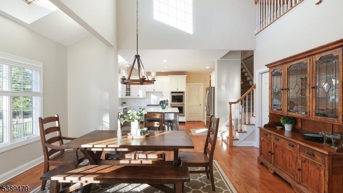
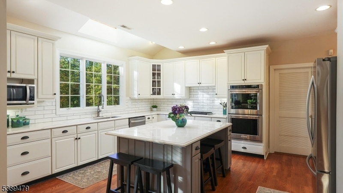
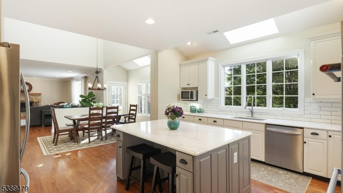
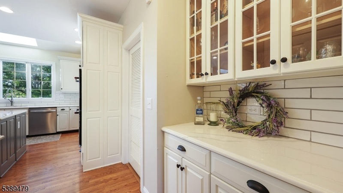
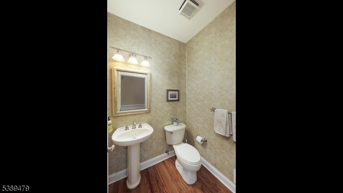
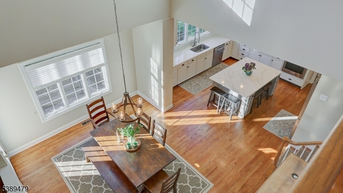
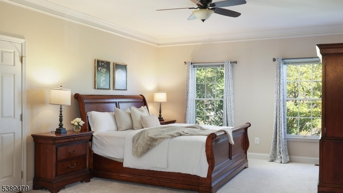
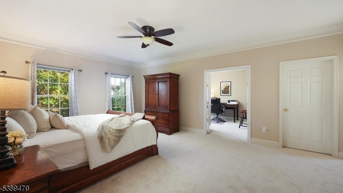
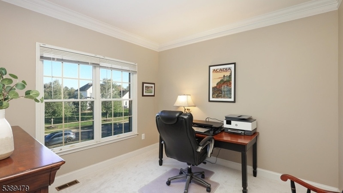
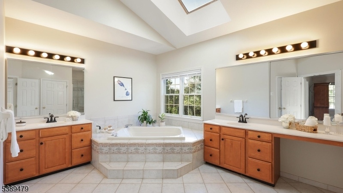
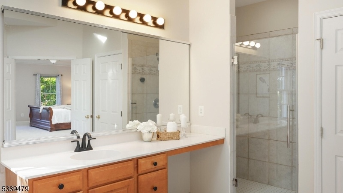
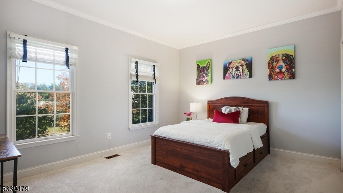
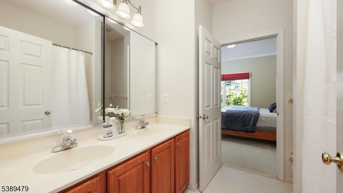
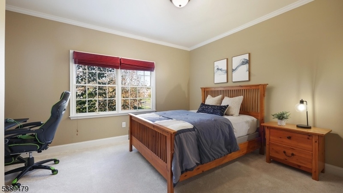
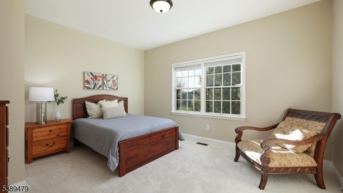
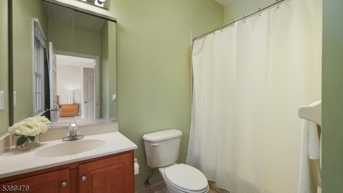
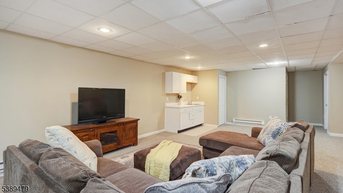
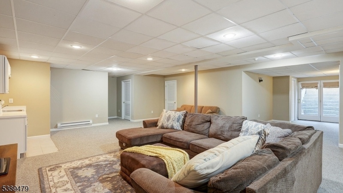
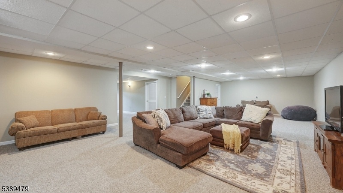
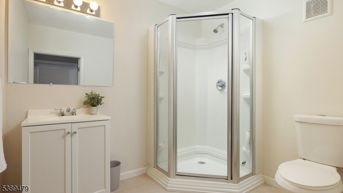
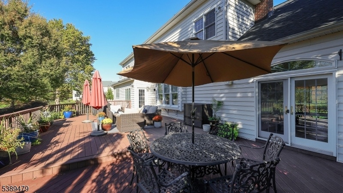
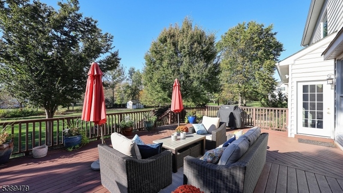
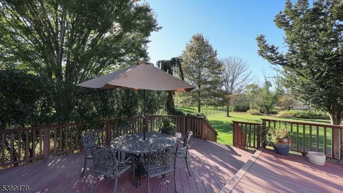
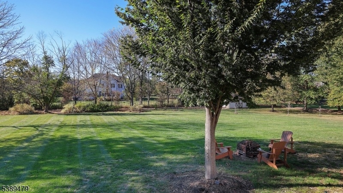
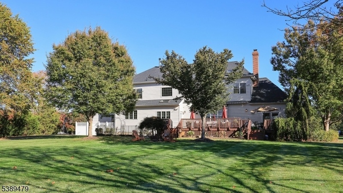
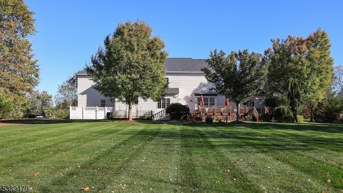
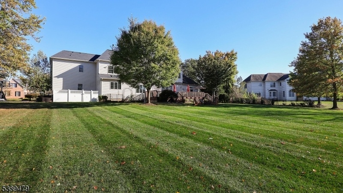
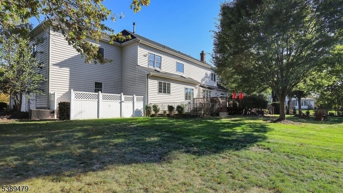
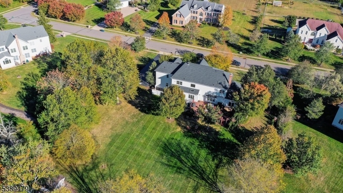
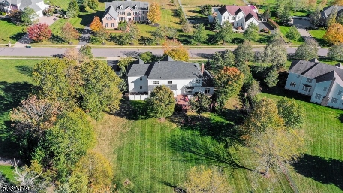
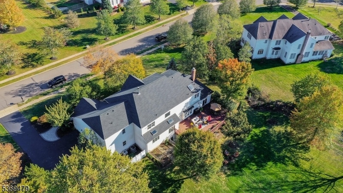
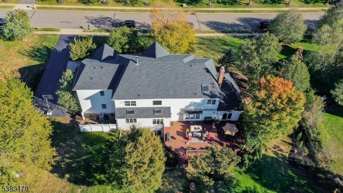
Price: $1,499,000
GSMLS: 3993021Type: Single Family
Style: Colonial
Beds: 4
Baths: 4 Full & 1 Half
Garage: 3-Car
Year Built: 2000
Acres: 1.00
Property Tax: $23,841
Description
Features Galore On Every Level Of This Stately 4,500+ Sf, Brick-front Beauty W/ 3-car Garage, Gracefully Nestled On An Acre Of Professionally Landscaped Grounds. An Attractive Brick Paver Walkway Welcomes You To The Grand Two-story Foyer. Inside, You'll Be Delighted By The Updated Hw & Carpeted Flooring On Each Level & The Elegant Architectural Details Throughout, Incl. Shadowbox Trim, Crown & Chair Moldings, Recessed Lighting, & French Doors. The Inviting Living, Family, & Dining Rooms Are Complemented By A Functional Office & A Sun Drenched Conservatory W/ Dual Sets Of French Doors. The Recently Renovated Kitchen Is A Chef's Dream, Boasting An Island, Double Ovens, A Gas Cooktop W/ Downdraft Vent, White Shaker Cabinets, Quartz Countertops, Both Butler's & Walk-in Pantries, A Skylight, & A Convenient Second Staircase To The Upper Level. Upstairs, All Bedrooms Feature New Carpeting. The Spacious Primary Suite Includes An Adjoining Office W/ French Doors & A Luxurious Bath W/ Dual Vanities, A Jacuzzi Tub, Separate Shower Stall, & Private Commode Room. The Second Bedroom Offers Its Own En-suite Bath, While The Third & Fourth Bedrooms Share A Connecting Jack & Jill Bath. The Finished Walk-out Basement Provides More Living Space, Complete W/ New Carpeting, A Kitchenette W/ Sink, And Full Bath. Outside Enjoy The Expansive Yard Accented By Mature Trees From The Large Two-tier Composite Deck Perfect For Outdoor Entertaining Or Quiet Relaxation. Roof & Whole House Generator 2024.
Rooms Sizes
Kitchen:
15x16 First
Dining Room:
15x17 First
Living Room:
14x17 First
Family Room:
25x16 First
Den:
11x13 First
Bedroom 1:
15x24 Second
Bedroom 2:
15x14 Second
Bedroom 3:
15x15 Second
Bedroom 4:
18x13 Second
Room Levels
Basement:
Bath(s) Other, Rec Room, Storage Room
Ground:
n/a
Level 1:
Den, Dining Room, Family Room, Kitchen, Laundry Room, Library, Living Room, Powder Room, Sunroom
Level 2:
4 Or More Bedrooms, Bath Main, Bath(s) Other, Office
Level 3:
Attic
Level Other:
n/a
Room Features
Kitchen:
Center Island, Eat-In Kitchen, Pantry
Dining Room:
Formal Dining Room
Master Bedroom:
Full Bath, Sitting Room, Walk-In Closet
Bath:
Jetted Tub, Stall Shower
Interior Features
Square Foot:
4,585
Year Renovated:
2021
Basement:
Yes - Finished-Partially, Walkout
Full Baths:
4
Half Baths:
1
Appliances:
Carbon Monoxide Detector, Cooktop - Gas, Dishwasher, Dryer, Microwave Oven, Refrigerator, Sump Pump, Wall Oven(s) - Electric, Washer, Water Softener-Own
Flooring:
Carpeting, Tile, Wood
Fireplaces:
1
Fireplace:
Family Room, Wood Burning
Interior:
Blinds,CODetect,CeilHigh,JacuzTyp,SecurSys,Skylight,SmokeDet,StallTub,TubShowr,WlkInCls
Exterior Features
Garage Space:
3-Car
Garage:
Attached Garage, Garage Door Opener
Driveway:
2 Car Width, Blacktop
Roof:
Asphalt Shingle
Exterior:
Brick, Vinyl Siding
Swimming Pool:
No
Pool:
n/a
Utilities
Heating System:
3 Units, Forced Hot Air
Heating Source:
Gas-Natural
Cooling:
3 Units, Central Air
Water Heater:
Gas
Water:
Public Water
Sewer:
Public Sewer
Services:
Cable TV Available, Garbage Extra Charge
Lot Features
Acres:
1.00
Lot Dimensions:
n/a
Lot Features:
Level Lot
School Information
Elementary:
ORCHARD
Middle:
MONTGOMERY
High School:
MONTGOMERY
Community Information
County:
Somerset
Town:
Montgomery Twp.
Neighborhood:
Montgomery Green
Application Fee:
n/a
Association Fee:
n/a
Fee Includes:
n/a
Amenities:
n/a
Pets:
n/a
Financial Considerations
List Price:
$1,499,000
Tax Amount:
$23,841
Land Assessment:
$208,000
Build. Assessment:
$487,900
Total Assessment:
$695,900
Tax Rate:
3.38
Tax Year:
2024
Ownership Type:
Fee Simple
Listing Information
MLS ID:
3993021
List Date:
10-16-2025
Days On Market:
0
Listing Broker:
RE/MAX INSTYLE
Listing Agent:


















































Request More Information
Shawn and Diane Fox
RE/MAX American Dream
3108 Route 10 West
Denville, NJ 07834
Call: (973) 277-7853
Web: DrakesvilleCondos.com

