4 Minor Ct
Denville Twp, NJ 07834
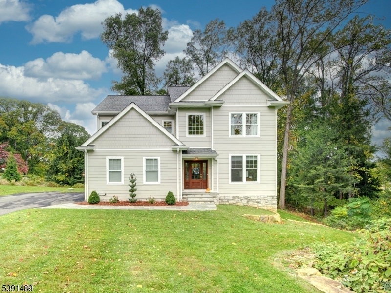
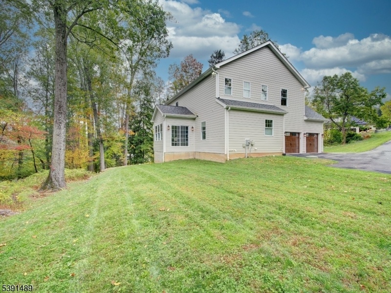
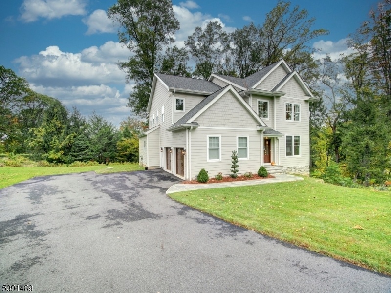
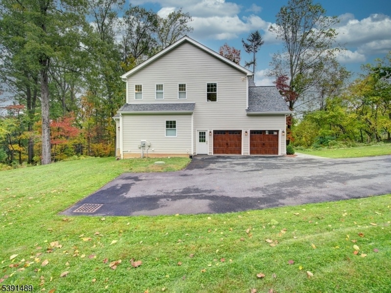
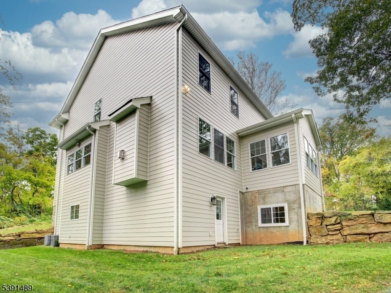
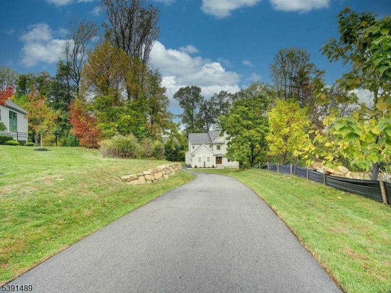
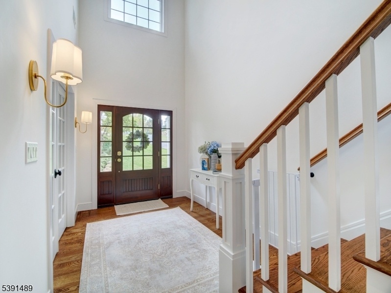
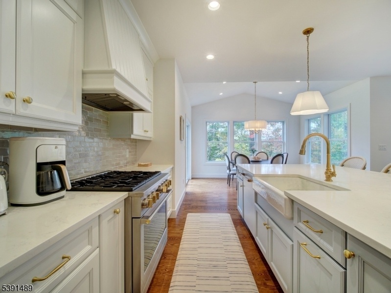
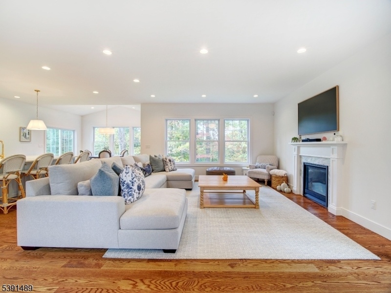
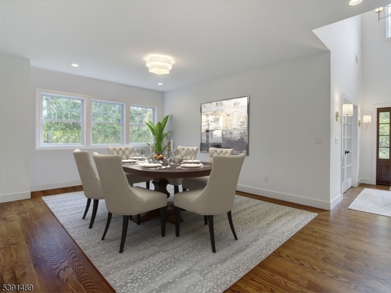
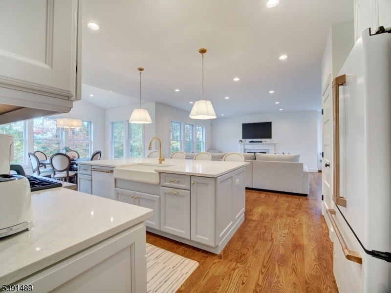
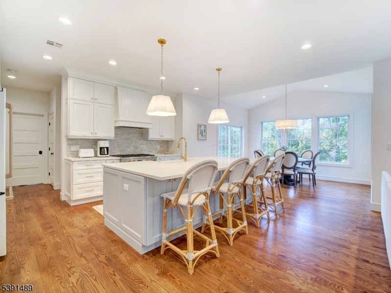
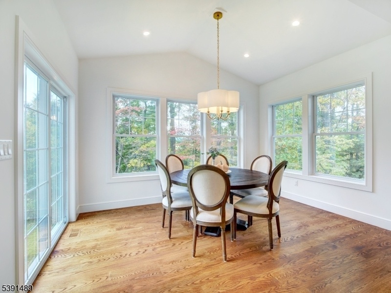
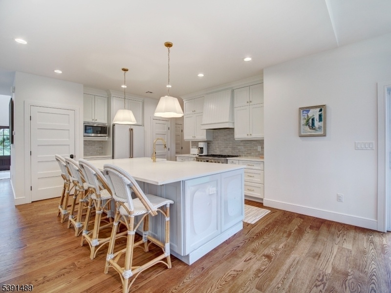
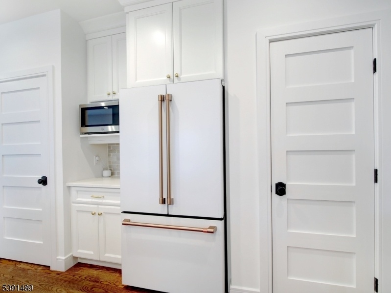
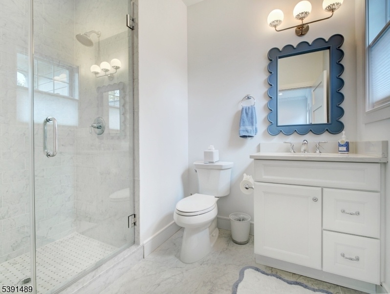
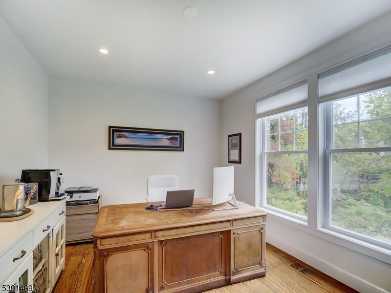
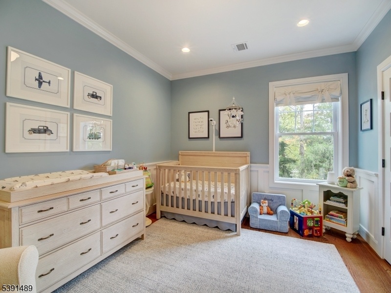
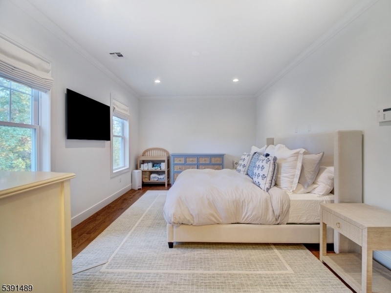
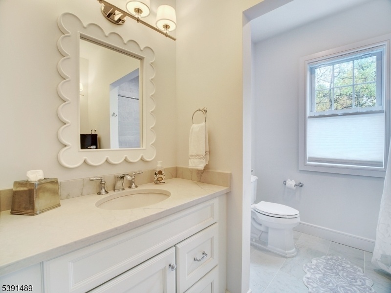
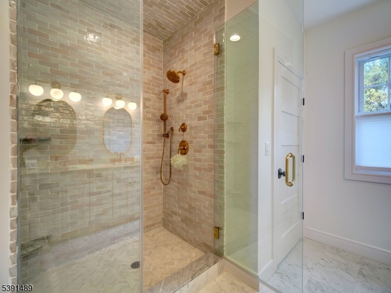
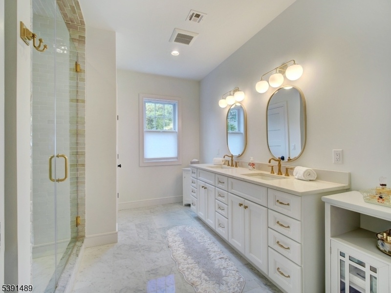
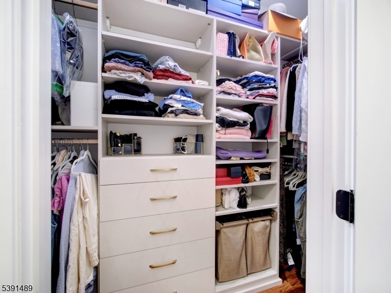
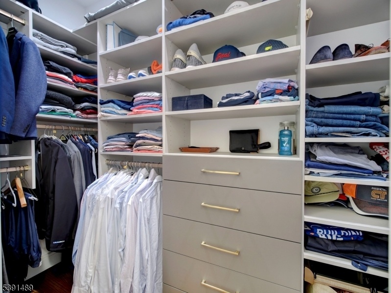
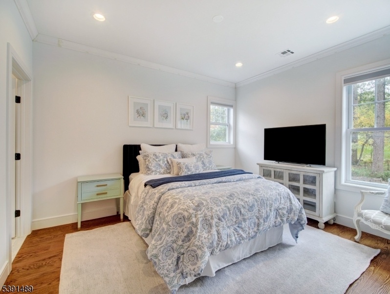
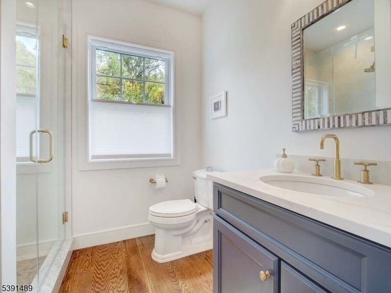
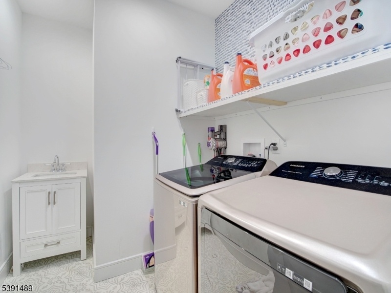
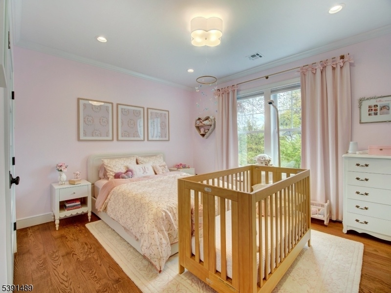
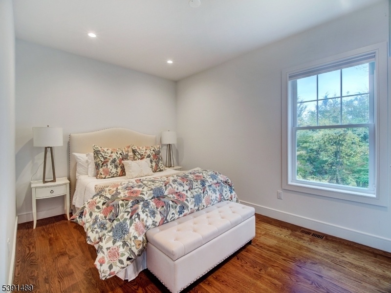
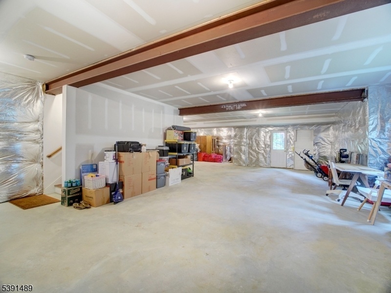
Price: $1,400,000
GSMLS: 3992935Type: Single Family
Style: Colonial
Beds: 5
Baths: 4 Full
Garage: 2-Car
Year Built: 2023
Acres: 1.09
Property Tax: $20,499
Description
2023 Custom-built Home Where Luxury Feels Effortless. Custom Crafted For Current Owners With Discerning Eye To Attention And Detail On A Cul De Sac In An Idyllic Community. Every Finish Was Hand-selected To Create A Space That Feels Both Sophisticated And Deeply Livable. 9ft Ceilings Throughout. At The Heart Of The Home, The Chef's Kitchen Blends Beauty And Function With Custom Cabinetry, Another Spacious Pantry With Even More Custom Cabinetry, Ge Monogram 36" Six Burner Range & Oversize Cafe Refrigerator. A Breakfast Area With Large Windows Overlooks Expansive Yard Opening To The Outdoors And Bathing The Space In Natural Light. The First Floor Flows Gracefully Across Gorgeous Hardwood Floors To The Inviting Living Room With A Gas Fireplace & Dining Room. Nanny/guest Bedroom On Main Living Area With Bathroom Suite . Bonus Private Office Or Another Guest Bedroom. Upstairs, The Primary Suite Is A Serene Retreat, Dual Walk-in Closets, And A Spa Bath Featuring Designer Riad Tile Zellige Tile ,two Vanities. Three Additional Bedrooms, Two Bathrooms And A Conveniently Located Laundry Room Complete The 2nd Floor. The Lower Level Offers Additional Flexibility. Here You Will Find A 12 Ft Ceilings, Walk Out, Plumbing And Ready For This Large Area To Be Finished For Hobbies, Or Recreation. Ideal Home For Multi Generational! 2-car Garage, A Spacious Level Back Yard And Every Modern Comfort, This Home Was Designed For The Way People Truly Live-seamless & Stylish.
Rooms Sizes
Kitchen:
25x16 First
Dining Room:
20x12 First
Living Room:
17x17 First
Family Room:
First
Den:
First
Bedroom 1:
14x10 First
Bedroom 2:
18x12 Second
Bedroom 3:
10x8 First
Bedroom 4:
13x13 Second
Room Levels
Basement:
n/a
Ground:
Storage Room, Utility Room, Walkout
Level 1:
1Bedroom,BathMain,Breakfst,DiningRm,Vestibul,Foyer,GarEnter,Kitchen,Library,LivingRm,Office,Pantry
Level 2:
3 Bedrooms, Bath(s) Other, Laundry Room
Level 3:
n/a
Level Other:
n/a
Room Features
Kitchen:
Center Island, Eat-In Kitchen, Separate Dining Area
Dining Room:
Formal Dining Room
Master Bedroom:
Full Bath, Walk-In Closet
Bath:
Stall Shower
Interior Features
Square Foot:
n/a
Year Renovated:
n/a
Basement:
Yes - Full, Unfinished, Walkout
Full Baths:
4
Half Baths:
0
Appliances:
Carbon Monoxide Detector, Cooktop - Induction, Dishwasher, Jennaire Type, Kitchen Exhaust Fan, Range/Oven-Gas, Refrigerator, Sump Pump, Washer
Flooring:
Carpeting, Tile, Wood
Fireplaces:
1
Fireplace:
Living Room
Interior:
n/a
Exterior Features
Garage Space:
2-Car
Garage:
Attached Garage, Garage Door Opener
Driveway:
2 Car Width, Driveway-Exclusive
Roof:
Asphalt Shingle
Exterior:
CedarSid,Stone
Swimming Pool:
No
Pool:
n/a
Utilities
Heating System:
2 Units, Forced Hot Air, Multi-Zone
Heating Source:
Gas-Natural
Cooling:
2 Units, Central Air, Multi-Zone Cooling
Water Heater:
Gas
Water:
Public Water
Sewer:
Public Sewer
Services:
n/a
Lot Features
Acres:
1.09
Lot Dimensions:
n/a
Lot Features:
Cul-De-Sac, Wooded Lot
School Information
Elementary:
n/a
Middle:
n/a
High School:
n/a
Community Information
County:
Morris
Town:
Denville Twp.
Neighborhood:
n/a
Application Fee:
n/a
Association Fee:
n/a
Fee Includes:
Trash Collection
Amenities:
n/a
Pets:
n/a
Financial Considerations
List Price:
$1,400,000
Tax Amount:
$20,499
Land Assessment:
$245,000
Build. Assessment:
$498,800
Total Assessment:
$743,800
Tax Rate:
2.76
Tax Year:
2024
Ownership Type:
Fee Simple
Listing Information
MLS ID:
3992935
List Date:
10-16-2025
Days On Market:
0
Listing Broker:
KELLER WILLIAMS SUBURBAN REALTY
Listing Agent:






























Request More Information
Shawn and Diane Fox
RE/MAX American Dream
3108 Route 10 West
Denville, NJ 07834
Call: (973) 277-7853
Web: DrakesvilleCondos.com




