25 Washington Ave
Hanover Twp, NJ 07981
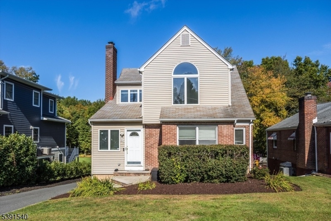
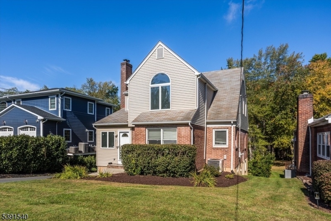
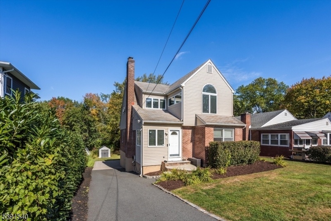
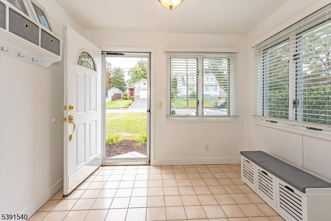
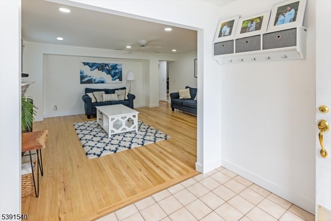
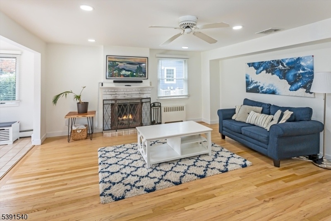
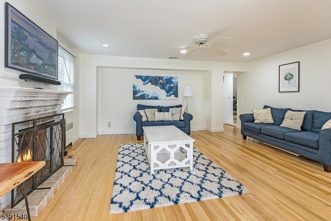
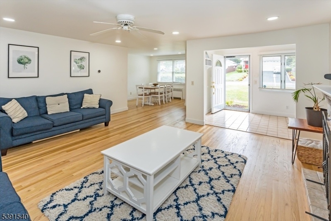
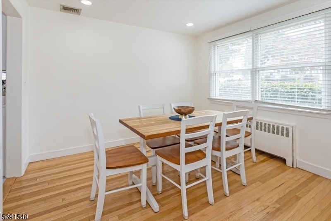
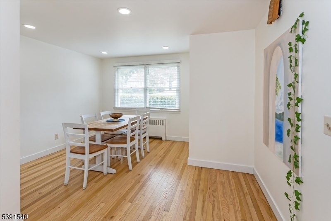
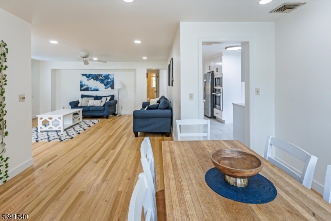
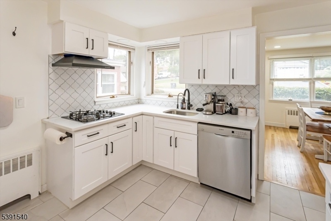
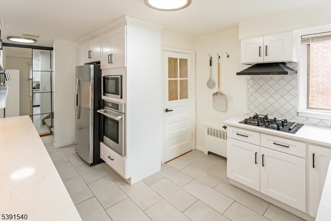
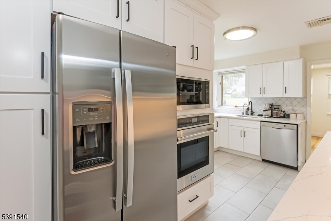
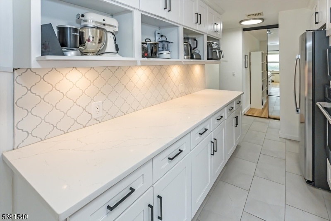
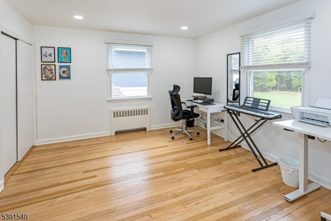
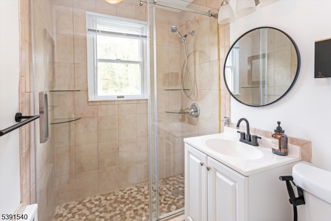
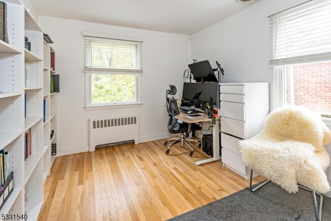
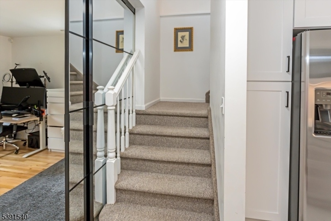
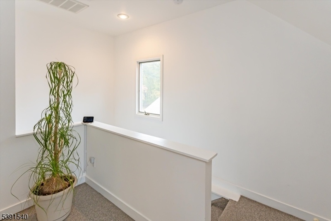
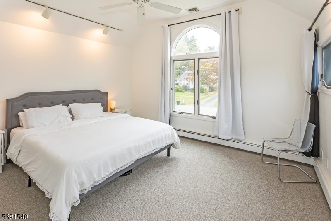
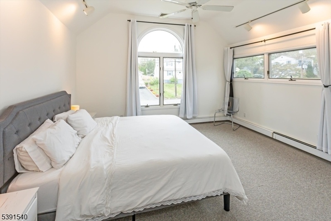
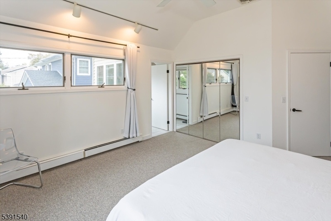
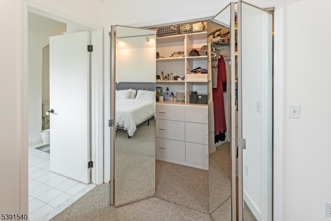
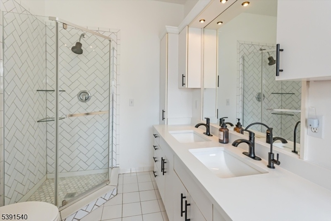
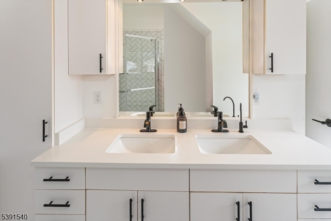
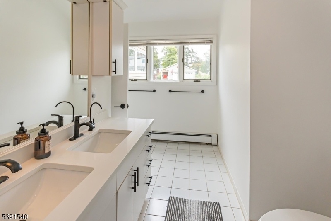
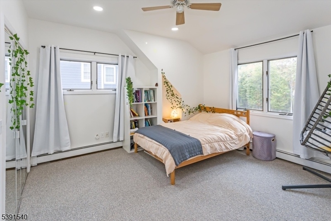
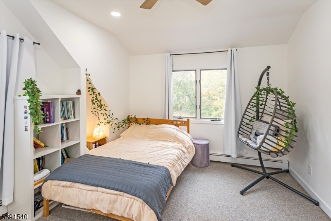
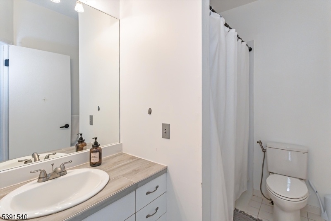
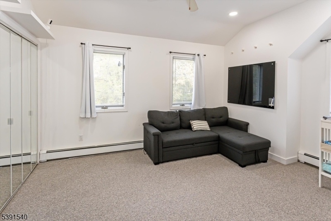
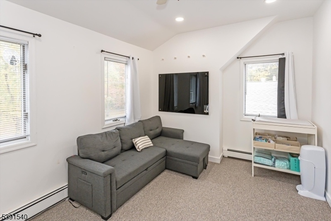
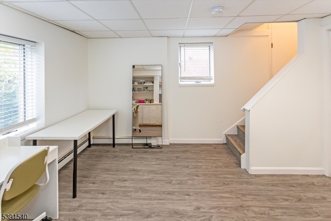
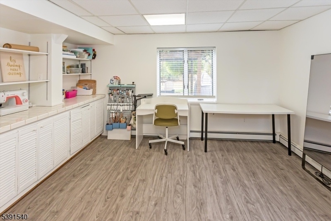
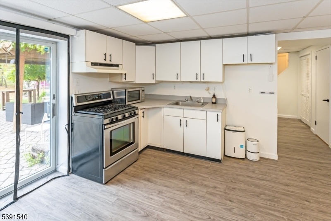
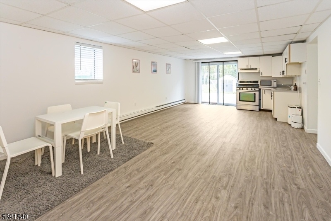
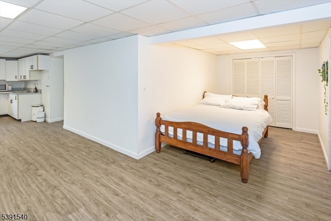
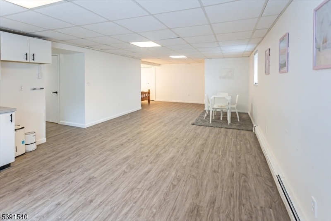
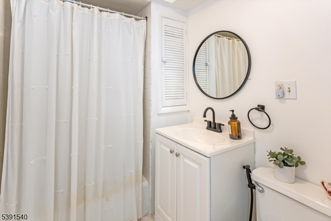
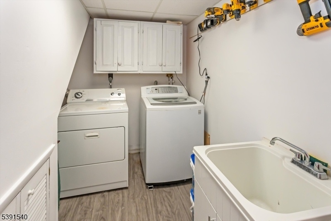
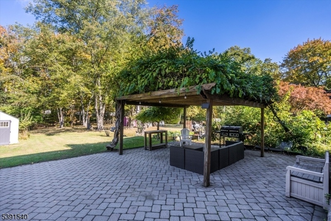
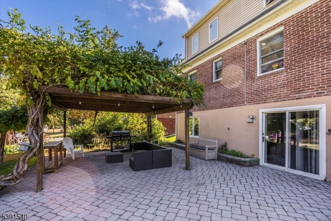
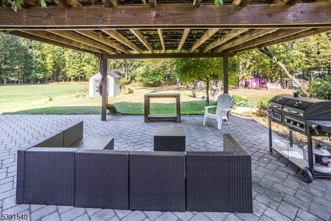
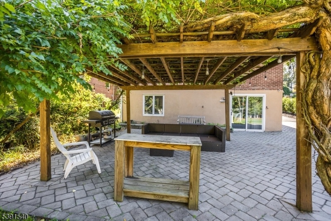
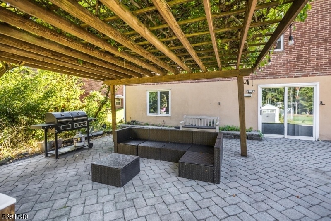
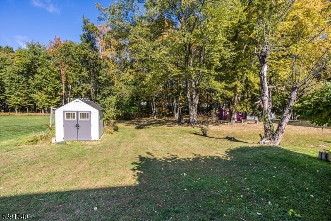
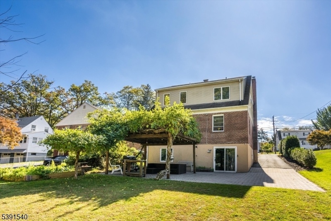
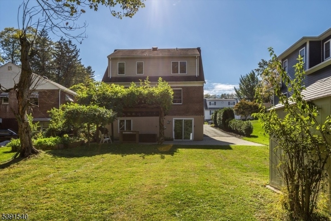
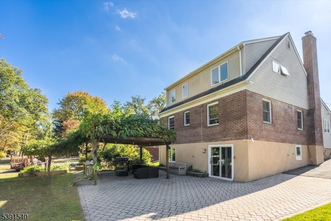
Price: $879,000
GSMLS: 3992851Type: Single Family
Style: Custom Home
Beds: 4
Baths: 4 Full
Garage: No
Year Built: 1950
Acres: 0.17
Property Tax: $9,018
Description
Welcome To This Custom Home In The Highly Coveted Whippany Area Of Hanover Township, Renowned For Its Low Taxes & Top-rated Schools. This Residence Offers Four Bedrooms With Four Full Baths Spread Across An Intelligently Designed Layout That Complements Modern Living. The Main Level Features An Inviting Living Room With A Wood-burning Fireplace, Formal Dining Area, And A Well-appointed Kitchen Complete With Stainless Steel Appliances, Granite Countertops & Ample Cabinetry. Also On This Floor, You'll Find A Comfortable Bedroom, A Full Bath & Cozy Den Ideal For Single-story Living Or Hosting Visitors. Upstairs, The Spacious Primary Bedroom Impresses With Soaring Ceilings, Generous Windows, And A Convenient Walk-in Closet. The Primary Ensuite Bath Is Equipped With Dual Sinks And Shower. Two Additional Well-sized Bedrooms Share A Hall Bathroom. The Finished Walkout Lower Level Is A Versatile Space Designed For Several Uses. It Seamlessly Integrates A Family Room, Secondary Kitchen Area Featuring A Gas Stove, Sink, & Refrigerator. And A Separate Bedroom Nook With Sliding Doors That Open To The Backyard. This Level Also Includes A Recreation Room, A Full Bath, And Dedicated Laundry Area. Discover A Generous Backyard Featuring A Paver Patio, An Elegant Pergola Crowned With Vibrant Flowering Vines & A Yard Dotted With Trees. Don't Miss The Opportunity To Experience This Residence That Combines Elegant Design With Practical Features To Suit Every Lifestyle.
Rooms Sizes
Kitchen:
11x16 First
Dining Room:
13x11 First
Living Room:
17x18 First
Family Room:
12x24 Ground
Den:
10x12 First
Bedroom 1:
14x15 Second
Bedroom 2:
13x15 First
Bedroom 3:
14x17 Second
Bedroom 4:
13x14 Second
Room Levels
Basement:
Laundry Room
Ground:
Bath(s) Other, Family Room, Kitchen, Laundry Room, Walkout
Level 1:
1 Bedroom, Bath(s) Other, Dining Room, Entrance Vestibule, Kitchen, Living Room
Level 2:
3 Bedrooms, Bath Main, Bath(s) Other
Level 3:
Attic
Level Other:
n/a
Room Features
Kitchen:
Not Eat-In Kitchen
Dining Room:
Formal Dining Room
Master Bedroom:
Full Bath, Walk-In Closet
Bath:
Stall Shower
Interior Features
Square Foot:
n/a
Year Renovated:
1995
Basement:
Yes - Finished, Full
Full Baths:
4
Half Baths:
0
Appliances:
Carbon Monoxide Detector, Cooktop - Gas, Dishwasher, Dryer, Microwave Oven, Refrigerator, Wall Oven(s) - Gas, Washer
Flooring:
Carpeting, Tile, Wood
Fireplaces:
1
Fireplace:
Living Room, Wood Burning
Interior:
Blinds,CODetect,CeilHigh,SmokeDet,StallShw,TrckLght,TubOnly,TubShowr,WlkInCls
Exterior Features
Garage Space:
No
Garage:
None
Driveway:
1 Car Width, Blacktop
Roof:
Asphalt Shingle
Exterior:
Brick, Vinyl Siding
Swimming Pool:
No
Pool:
n/a
Utilities
Heating System:
1 Unit, Baseboard - Hotwater, Radiators - Steam
Heating Source:
Gas-Natural
Cooling:
1 Unit, Central Air
Water Heater:
Gas
Water:
Public Water
Sewer:
Public Sewer
Services:
Cable TV Available, Fiber Optic Available, Garbage Included
Lot Features
Acres:
0.17
Lot Dimensions:
n/a
Lot Features:
Level Lot
School Information
Elementary:
Bee Meadow School (K-5)
Middle:
Memorial Junior School (6-8)
High School:
Whippany Park High School (9-12)
Community Information
County:
Morris
Town:
Hanover Twp.
Neighborhood:
n/a
Application Fee:
n/a
Association Fee:
n/a
Fee Includes:
n/a
Amenities:
n/a
Pets:
n/a
Financial Considerations
List Price:
$879,000
Tax Amount:
$9,018
Land Assessment:
$172,700
Build. Assessment:
$255,100
Total Assessment:
$427,800
Tax Rate:
2.03
Tax Year:
2024
Ownership Type:
Fee Simple
Listing Information
MLS ID:
3992851
List Date:
10-16-2025
Days On Market:
0
Listing Broker:
KELLER WILLIAMS PROSPERITY REALTY
Listing Agent:

















































Request More Information
Shawn and Diane Fox
RE/MAX American Dream
3108 Route 10 West
Denville, NJ 07834
Call: (973) 277-7853
Web: DrakesvilleCondos.com




