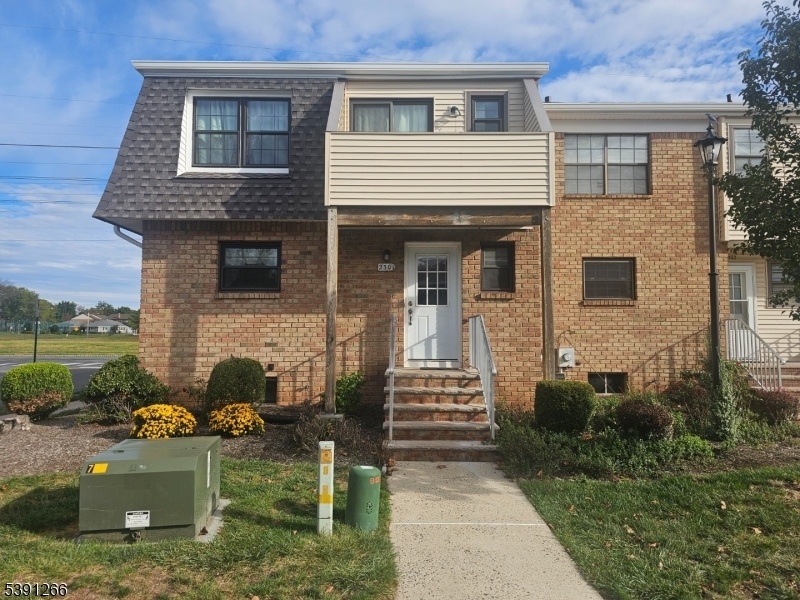2301 Trafalgar Sq
Hillsborough Twp, NJ 08844



Price: $399,999
GSMLS: 3992838Type: Condo/Townhouse/Co-op
Style: Townhouse-End Unit
Beds: 3
Baths: 2 Full & 1 Half
Garage: No
Year Built: 1984
Acres: 0.00
Property Tax: $7,821
Description
Step Into This Spacious 3-bedroom, 2.5-bath Condominium Designed For Comfort And Versatility. The Open Dining And Living Area Create A Bright, Inviting Atmosphere Perfect For Family Gatherings Or Quiet Evenings At Home. The Kitchen Offers Generous Counter Space And Ample Cabinetry With Room For A Breakfast Nook Or Additional Storage, Depending On Your Needs. Upstairs, The Primary Suite Provides A Peaceful Retreat With A Private Bath And Its Own Balcony, Ideal For Enjoying Your Morning Coffee. The Finished Lower Level Expands Your Living Space With Room For A Family Room, Home Office, Or Fitness Area, Plus A Utility/laundry Room For Added Convenience. Step From The Living Room To Your Private Patio And Partially Fenced Yard, A Wonderful Spot For Outdoor Relaxation. The Windows And Patio Door Come With Transferable Lifetime Warranty For The New Owners. A New Roof (installed 2025) Enhances The Home's Exterior, And With The Interior Needing Tlc, You Can Make This Your Dream Oasis. Located In A Vibrant Community Offering A Clubhouse, Pool, And Tennis Courts, This Home Combines Comfort, Convenience, And Recreation. Enjoy Being Just Minutes From Shopping, Restaurants, And Major Roadways Everything You Need Is Right At Your Fingertips! This Property Is Sold As-is And Ready For Immediate Occupancy. Don't Miss The Opportunity To Make It Yours!
Rooms Sizes
Kitchen:
14x12 First
Dining Room:
14x18 First
Living Room:
17x23 First
Family Room:
23x18 Basement
Den:
n/a
Bedroom 1:
17x14 Second
Bedroom 2:
13x12 Second
Bedroom 3:
12x10 Second
Bedroom 4:
n/a
Room Levels
Basement:
Family Room, Laundry Room, Office, Storage Room, Utility Room
Ground:
n/a
Level 1:
Dining Room, Kitchen, Living Room, Powder Room
Level 2:
3 Bedrooms, Bath Main, Bath(s) Other
Level 3:
n/a
Level Other:
n/a
Room Features
Kitchen:
Eat-In Kitchen, Pantry
Dining Room:
Living/Dining Combo
Master Bedroom:
n/a
Bath:
n/a
Interior Features
Square Foot:
1,628
Year Renovated:
n/a
Basement:
Yes - Finished, Full
Full Baths:
2
Half Baths:
1
Appliances:
Carbon Monoxide Detector, Dishwasher, Dryer, Range/Oven-Gas, Refrigerator, Washer
Flooring:
Carpeting, Tile, Vinyl-Linoleum, Wood
Fireplaces:
No
Fireplace:
n/a
Interior:
Fire Extinguisher, Smoke Detector
Exterior Features
Garage Space:
No
Garage:
n/a
Driveway:
Additional Parking, Assigned, Common
Roof:
Composition Shingle
Exterior:
Brick
Swimming Pool:
Yes
Pool:
Association Pool
Utilities
Heating System:
1 Unit
Heating Source:
Gas-Natural
Cooling:
1 Unit, Central Air
Water Heater:
Gas
Water:
Public Water
Sewer:
Public Sewer
Services:
Cable TV Available, Garbage Included
Lot Features
Acres:
0.00
Lot Dimensions:
n/a
Lot Features:
n/a
School Information
Elementary:
SUNNYMEAD
Middle:
TRIANGLE
High School:
HILLSBORO
Community Information
County:
Somerset
Town:
Hillsborough Twp.
Neighborhood:
Buttercup Village
Application Fee:
n/a
Association Fee:
$319 - Monthly
Fee Includes:
Maintenance-Common Area, Maintenance-Exterior, Snow Removal, Trash Collection
Amenities:
Club House, Playground, Pool-Outdoor, Tennis Courts
Pets:
Call, Size Limit, Yes
Financial Considerations
List Price:
$399,999
Tax Amount:
$7,821
Land Assessment:
$175,000
Build. Assessment:
$215,100
Total Assessment:
$390,100
Tax Rate:
2.09
Tax Year:
2024
Ownership Type:
Condominium
Listing Information
MLS ID:
3992838
List Date:
10-15-2025
Days On Market:
0
Listing Broker:
HOMEVUE REAL ESTATE LLC
Listing Agent:



Request More Information
Shawn and Diane Fox
RE/MAX American Dream
3108 Route 10 West
Denville, NJ 07834
Call: (973) 277-7853
Web: DrakesvilleCondos.com

