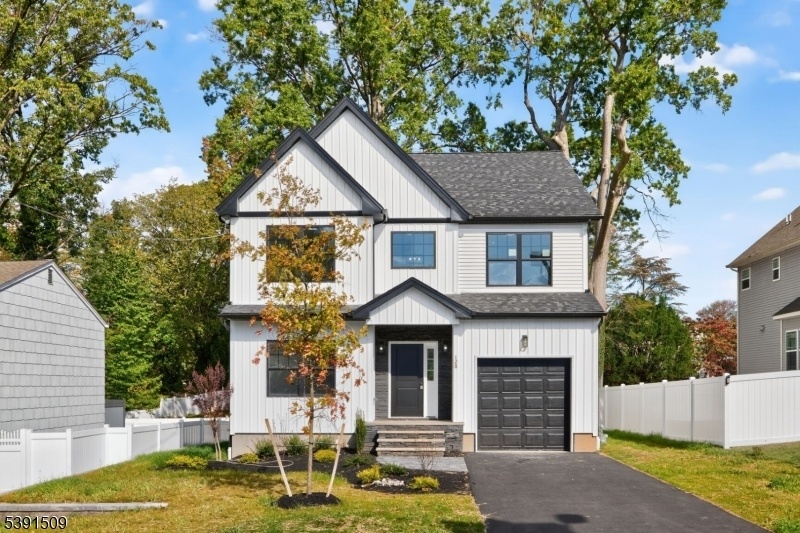128 Trento St
Woodbridge Twp, NJ 08830
































Price: $889,000
GSMLS: 3992783Type: Single Family
Style: Colonial
Beds: 4
Baths: 3 Full
Garage: 1-Car
Year Built: 2025
Acres: 0.11
Property Tax: $6,280
Description
Experience The Perfect Balance Of Luxury, Design, And Functionality In This Brand-new 2025 Colonial, Ideally Located On A Quiet Dead-end Street In The Heart Of Iselin, New Jersey. Built With Exceptional Craftsmanship And Modern Sensibility, This Home Blends Timeless Style With Open-concept Comfort, Featuring A One-car Attached Garage And Private Driveway.step Inside To Find A Bedroom With A Full Bath On The Main Floor. The Sun-filled Main Level Boasts Gleaming Hardwood Floors, An Inviting Fireplace, And An Elegant Flow From The Living Room To The Dining Area And Modern Eat-in Kitchen. The Kitchen Is The Centerpiece Of The Home, Showcasing Premium Stainless-steel Appliances, Custom Cabinetry, And Refined Finishes That Unite Beauty And Function.upstairs Offers Three Spacious Bedrooms And A Bonus Room Ideal For An Office Or Playroom. The Primary Suite Is A Private Retreat With A Luxurious Ensuite Featuring Dual Sinks, Dual Showers, And A Large Walk-in Closet.the Full Unfinished Basement Offers High Ceilings And Endless Potential For Future Customization. With Dual-zone Gas Heating And Central Air, Public Utilities, And A Prime Location Near Schools, Shopping, Dining, And Metropark Station, This Home Delivers Modern Elegance, Convenience, And Lasting Value.
Rooms Sizes
Kitchen:
First
Dining Room:
First
Living Room:
First
Family Room:
n/a
Den:
n/a
Bedroom 1:
First
Bedroom 2:
Second
Bedroom 3:
Second
Bedroom 4:
Second
Room Levels
Basement:
n/a
Ground:
n/a
Level 1:
1 Bedroom, Bath(s) Other, Dining Room, Kitchen, Living Room
Level 2:
3 Bedrooms, Bath Main, Bath(s) Other, Family Room
Level 3:
n/a
Level Other:
GarEnter
Room Features
Kitchen:
Eat-In Kitchen
Dining Room:
Living/Dining Combo
Master Bedroom:
Walk-In Closet
Bath:
Stall Shower
Interior Features
Square Foot:
n/a
Year Renovated:
n/a
Basement:
Yes - Full, Unfinished
Full Baths:
3
Half Baths:
0
Appliances:
Dishwasher, Kitchen Exhaust Fan, Microwave Oven, Range/Oven-Gas
Flooring:
Wood
Fireplaces:
1
Fireplace:
Living Room
Interior:
High Ceilings, Walk-In Closet
Exterior Features
Garage Space:
1-Car
Garage:
Attached Garage
Driveway:
1 Car Width
Roof:
Asphalt Shingle
Exterior:
Brick, Vinyl Siding
Swimming Pool:
No
Pool:
n/a
Utilities
Heating System:
Forced Hot Air, Multi-Zone
Heating Source:
Gas-Natural
Cooling:
Central Air
Water Heater:
n/a
Water:
Public Water
Sewer:
Public Sewer
Services:
n/a
Lot Features
Acres:
0.11
Lot Dimensions:
50.0X100.0
Lot Features:
n/a
School Information
Elementary:
n/a
Middle:
n/a
High School:
n/a
Community Information
County:
Middlesex
Town:
Woodbridge Twp.
Neighborhood:
n/a
Application Fee:
n/a
Association Fee:
n/a
Fee Includes:
n/a
Amenities:
n/a
Pets:
n/a
Financial Considerations
List Price:
$889,000
Tax Amount:
$6,280
Land Assessment:
$18,000
Build. Assessment:
$0
Total Assessment:
$18,000
Tax Rate:
11.63
Tax Year:
2024
Ownership Type:
Fee Simple
Listing Information
MLS ID:
3992783
List Date:
10-15-2025
Days On Market:
47
Listing Broker:
RE/MAX FIRST REALTY II
Listing Agent:
































Request More Information
Shawn and Diane Fox
RE/MAX American Dream
3108 Route 10 West
Denville, NJ 07834
Call: (973) 277-7853
Web: DrakesvilleCondos.com

