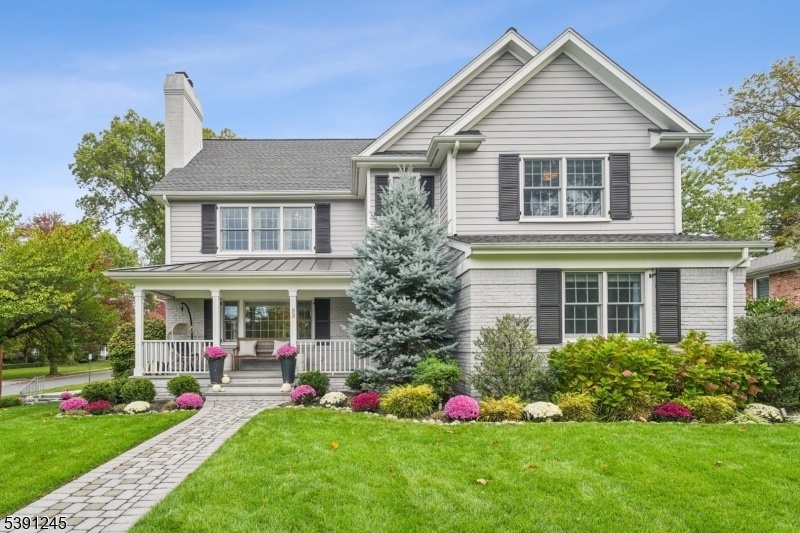33 Cromwell Pkwy
Summit City, NJ 07901
































Price: $2,345,000
GSMLS: 3992758Type: Single Family
Style: Colonial
Beds: 5
Baths: 3 Full
Garage: 2-Car
Year Built: 2017
Acres: 0.28
Property Tax: $26,257
Description
Perched On A Corner Lot In One Of Summit's Most Sought-after Neighborhoods, This Extensively Renovated Colonial Perfectly Blends Luxury And Functionality. With Exceptional Curb Appeal, This Home Makes A Lasting First Impression. Step Onto The Inviting Front Porch And Into A Light-filled, Open-concept Layout Designed For Modern Living. The Formal Living Room Features A Gas Fireplace And Custom Built-ins, Seamlessly Flowing Into The Elegant Dining Area. The Chef's Kitchen Boasts Quartz Countertops, High-end Thermador Appliances And A Spacious Center Island. A Versatile Office/library Provides A Quiet Retreat Or Flexible Space To Suit Your Needs. The First Floor Also Includes A Stylish Mudroom, Well-appointed Bedroom And A Full Bath. Upstairs, The Luxurious Primary En Suite Is A True Show Stopper Featuring A Spa-like Bath With Soaking Tub And Oversized Shower. There Is Plenty Of Storage In The Walk-in Closet. Three Additional Bedrooms, A Full Hall Bath, And A Convenient Laundry Room Complete The Second Level. The Finished Basement Has A Recreation Room, Gym, Custom Cabinet Storage And Access To The Attached 2 Car Garage. Enjoy Outdoor Living In The Private, Fenced-in, Level Yard Ideal For Gatherings And Play. This Is A Completely Turn-key Opportunity Just Move In And Enjoy Everything This Exceptional Home And Neighborhood Have To Offer. More Photos Coming Soon.
Rooms Sizes
Kitchen:
First
Dining Room:
First
Living Room:
First
Family Room:
n/a
Den:
First
Bedroom 1:
Second
Bedroom 2:
Second
Bedroom 3:
Second
Bedroom 4:
Second
Room Levels
Basement:
n/a
Ground:
n/a
Level 1:
1Bedroom,BathOthr,DiningRm,Foyer,LivingRm,MudRoom,Office,Porch
Level 2:
4 Or More Bedrooms, Bath Main, Bath(s) Other, Laundry Room
Level 3:
n/a
Level Other:
n/a
Room Features
Kitchen:
Center Island
Dining Room:
n/a
Master Bedroom:
Full Bath, Walk-In Closet
Bath:
Soaking Tub, Stall Shower
Interior Features
Square Foot:
n/a
Year Renovated:
2017
Basement:
Yes - Finished
Full Baths:
3
Half Baths:
0
Appliances:
Carbon Monoxide Detector, Dishwasher, Microwave Oven, Range/Oven-Gas, Refrigerator, Washer
Flooring:
Wood
Fireplaces:
1
Fireplace:
Gas Fireplace
Interior:
Blinds,CODetect,Drapes,CeilHigh,Shades,SmokeDet,SoakTub,TubShowr,WlkInCls,WndwTret
Exterior Features
Garage Space:
2-Car
Garage:
Attached Garage
Driveway:
1 Car Width
Roof:
Asphalt Shingle
Exterior:
Brick, Composition Siding
Swimming Pool:
No
Pool:
n/a
Utilities
Heating System:
2 Units
Heating Source:
Gas-Natural
Cooling:
2 Units
Water Heater:
Gas
Water:
Public Water
Sewer:
Public Sewer
Services:
n/a
Lot Features
Acres:
0.28
Lot Dimensions:
n/a
Lot Features:
Corner
School Information
Elementary:
Lincoln-Hu
Middle:
Summit MS
High School:
Summit HS
Community Information
County:
Union
Town:
Summit City
Neighborhood:
n/a
Application Fee:
n/a
Association Fee:
n/a
Fee Includes:
n/a
Amenities:
n/a
Pets:
n/a
Financial Considerations
List Price:
$2,345,000
Tax Amount:
$26,257
Land Assessment:
$161,800
Build. Assessment:
$441,000
Total Assessment:
$602,800
Tax Rate:
4.36
Tax Year:
2024
Ownership Type:
Fee Simple
Listing Information
MLS ID:
3992758
List Date:
10-15-2025
Days On Market:
0
Listing Broker:
PROMINENT PROPERTIES SIR
Listing Agent:
































Request More Information
Shawn and Diane Fox
RE/MAX American Dream
3108 Route 10 West
Denville, NJ 07834
Call: (973) 277-7853
Web: DrakesvilleCondos.com

