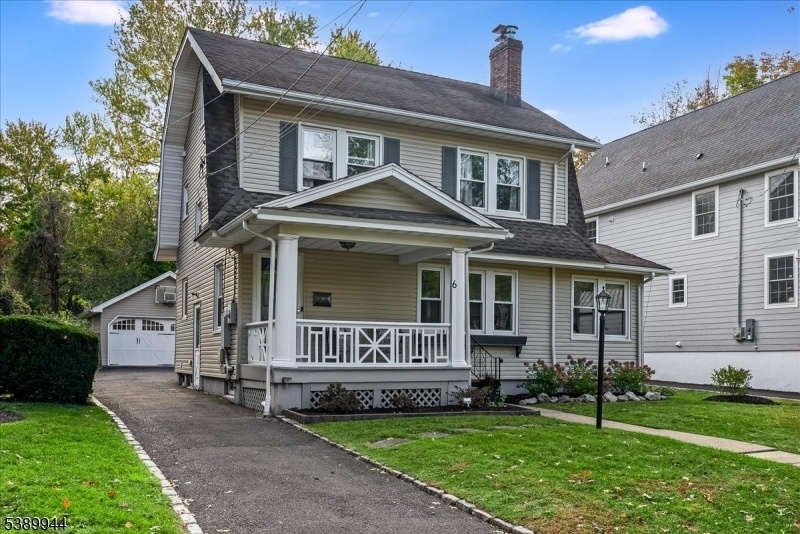6 Yale St
Maplewood Twp, NJ 07040































Price: $879,000
GSMLS: 3992750Type: Single Family
Style: Colonial
Beds: 4
Baths: 2 Full & 1 Half
Garage: 2-Car
Year Built: 1923
Acres: 0.14
Property Tax: $20,113
Description
Situated In The Heart Of The College Hill Neighborhood, 6 Yale Is Just 0.8 Miles From Downtown Maplewood & The Midtown Direct Train To Nyc. This Charming Side-hall Colonial Blends Classic Appeal With Modern Comforts. With A Welcoming Front Porch & Back Deck, You'll Love Enjoying A Morning Coffee Or Entertaining Outdoors. Inside, Beautiful Wood Floors, Historic Molding, & A Wood-burning Fireplace Add Warmth & Character. The 1st Floor Flows Beautifully From The Front Living Room To The Maplewood Room, Perfect For A Home Office Or Playroom. At The Heart Of The Home Is A Renovated Kitchen Designed To Inspire Your Culinary Creativity, Conveniently Open To The Adjacent Dining Room. Just Off The Kitchen, You'll Find A Convenient Powder Room & Mudroom With Direct Access To The Backyard. Upstairs, The 2nd Floor Features 3 Bedrooms, Incl. A Primary Bedroom Large Enough To Accommodate A King-sized Bed, Plus A Renovated Full Bathroom. The Top Floor Offers A 4th Bedroom, Providing Ample Space For Guests, A Second Office, Or Additional Storage. The Finished, Waterproofed Basement Includes Generous Storage, Recreation Space, A Dedicated Laundry Area, & A Beautifully Updated Full Bathroom. Modern Upgrades Like Central Air Conditioning & A Whole-house Water Filter/softener System Ensure Comfort & Convenience. Finally, The Private, Fenced In Backyard & Deck W. Gas Grill Hookup Make Hosting Gatherings Easy. A Newer, 2-car Garage Offers Space For Your Car Or Can Double As A Home Gym.
Rooms Sizes
Kitchen:
11x12 First
Dining Room:
14x12 First
Living Room:
21x13 First
Family Room:
n/a
Den:
n/a
Bedroom 1:
13x12 Second
Bedroom 2:
13x12 Second
Bedroom 3:
12x13 Second
Bedroom 4:
15x11 Third
Room Levels
Basement:
Bath(s) Other, Rec Room, Storage Room, Utility Room
Ground:
n/a
Level 1:
DiningRm,Foyer,Kitchen,LivingRm,PowderRm,Screened
Level 2:
3 Bedrooms, Bath Main
Level 3:
1 Bedroom
Level Other:
n/a
Room Features
Kitchen:
Eat-In Kitchen
Dining Room:
Formal Dining Room
Master Bedroom:
n/a
Bath:
n/a
Interior Features
Square Foot:
n/a
Year Renovated:
n/a
Basement:
Yes - Finished
Full Baths:
2
Half Baths:
1
Appliances:
Carbon Monoxide Detector, Dishwasher, Disposal, Dryer, Kitchen Exhaust Fan, Microwave Oven, Range/Oven-Gas, Refrigerator, Self Cleaning Oven, Sump Pump, Washer, Water Filter, Water Softener-Own
Flooring:
Laminate, Tile, Wood
Fireplaces:
1
Fireplace:
Family Room, Wood Burning
Interior:
Blinds,CODetect,Drapes,Shades,SmokeDet,StallShw,TubShowr
Exterior Features
Garage Space:
2-Car
Garage:
See Remarks
Driveway:
2 Car Width, Blacktop, Paver Block
Roof:
Asphalt Shingle
Exterior:
Wood Shingle
Swimming Pool:
No
Pool:
n/a
Utilities
Heating System:
Radiators - Steam
Heating Source:
Gas-Natural
Cooling:
Ceiling Fan, Central Air, Ductless Split AC
Water Heater:
Gas
Water:
Public Water
Sewer:
Public Sewer
Services:
Garbage Extra Charge
Lot Features
Acres:
0.14
Lot Dimensions:
50X120
Lot Features:
n/a
School Information
Elementary:
n/a
Middle:
n/a
High School:
n/a
Community Information
County:
Essex
Town:
Maplewood Twp.
Neighborhood:
n/a
Application Fee:
n/a
Association Fee:
n/a
Fee Includes:
n/a
Amenities:
n/a
Pets:
n/a
Financial Considerations
List Price:
$879,000
Tax Amount:
$20,113
Land Assessment:
$393,000
Build. Assessment:
$476,600
Total Assessment:
$869,600
Tax Rate:
2.31
Tax Year:
2024
Ownership Type:
Fee Simple
Listing Information
MLS ID:
3992750
List Date:
10-15-2025
Days On Market:
0
Listing Broker:
COMPASS NEW JERSEY, LLC
Listing Agent:































Request More Information
Shawn and Diane Fox
RE/MAX American Dream
3108 Route 10 West
Denville, NJ 07834
Call: (973) 277-7853
Web: DrakesvilleCondos.com

