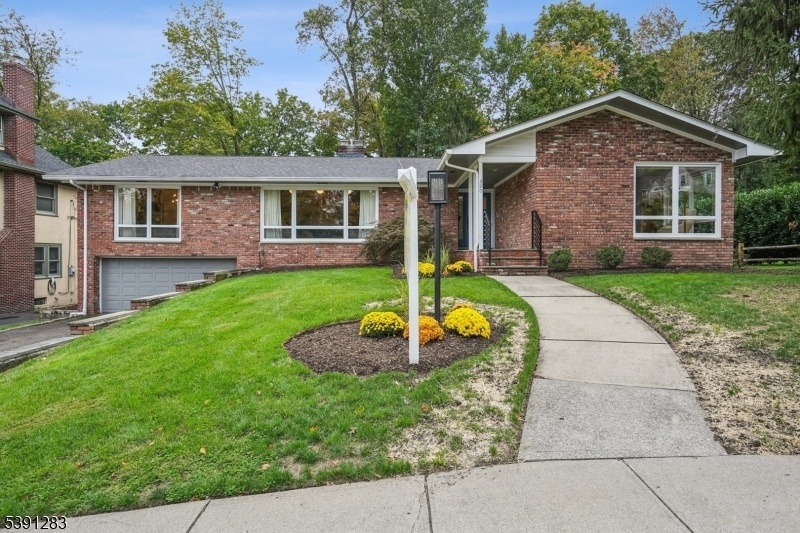390 Melrose Pl
South Orange Village Twp, NJ 07079
















































Price: $925,000
GSMLS: 3992744Type: Single Family
Style: Ranch
Beds: 3
Baths: 2 Full & 2 Half
Garage: 2-Car
Year Built: 1963
Acres: 0.26
Property Tax: $23,732
Description
Welcome Home To This Spacious, Updated Ranch In South Orange's Beautiful Upper Ridgewood / Lower Wyoming Neighborhood. Walk To Town Parks, Pool, Shops, Restaurants, And Trains To Nyc/hoboken. Enter Via Charming Covered Front Porch. The Main Floor Features A Massive Living / Dining Area With Gleaming Hardwood Floors, Wood-burning Fireplace, Cathedral Ceilings, And Large Windows For Tons Of Light. The Adjacent Kitchen Offers A Breakfast Area And Loads Of Cabinet Space. Sip Your Coffee Outside On The Large, Relaxing, Private Deck Or Bluestone Patio, Both Overlooking The Landscaped, Private Yard. Curl Up In Front Of The Fireplace In The Large Family Room, Or On Warmer Evenings Chill Out On The Screened-in Back Porch. Or Retreat To The Large Primary Suite, With Deep Closets And En Suite With Double Sinks And Stall Shower. There Are Two Other Spacious Bedrooms With A Shared Full Bath With Tub, Shower, And Double Sinks. A Mudroom / Laundry Room And A Powder Room Complete The Main Floor. Downstairs, The Finished Basement Includes An Expansive Rec Room Complete With Wet Bar And Wine Fridge, Ample Storage, Powder Room, And Access To The Oversized Attached 2-car Garage. Totally Move-in Ready -- The Only Thing Missing Is You!
Rooms Sizes
Kitchen:
9x15 First
Dining Room:
15x15 First
Living Room:
23x15 First
Family Room:
24x15 First
Den:
n/a
Bedroom 1:
15x19 First
Bedroom 2:
15x15 First
Bedroom 3:
12x13 First
Bedroom 4:
n/a
Room Levels
Basement:
GarEnter,PowderRm,RecRoom,Storage,Utility
Ground:
n/a
Level 1:
3Bedroom,BathMain,BathOthr,Breakfst,DiningRm,Vestibul,FamilyRm,Foyer,Kitchen,Laundry,LivingRm,MudRoom,PowderRm
Level 2:
n/a
Level 3:
n/a
Level Other:
n/a
Room Features
Kitchen:
Eat-In Kitchen
Dining Room:
Living/Dining Combo
Master Bedroom:
1st Floor, Full Bath
Bath:
Stall Shower
Interior Features
Square Foot:
n/a
Year Renovated:
n/a
Basement:
Yes - Finished, French Drain
Full Baths:
2
Half Baths:
2
Appliances:
Carbon Monoxide Detector, Cooktop - Electric, Dishwasher, Disposal, Dryer, Microwave Oven, Refrigerator, Sump Pump, Wall Oven(s) - Electric, Washer, Wine Refrigerator
Flooring:
Tile, Wood
Fireplaces:
2
Fireplace:
Family Room, Living Room, See Remarks, Wood Burning
Interior:
BarWet,CeilBeam,CODetect,CeilCath,SmokeDet,TubShowr
Exterior Features
Garage Space:
2-Car
Garage:
Built-In Garage, Garage Door Opener
Driveway:
2 Car Width, Blacktop
Roof:
Asphalt Shingle
Exterior:
Brick, Wood
Swimming Pool:
n/a
Pool:
n/a
Utilities
Heating System:
2 Units, Forced Hot Air, Multi-Zone
Heating Source:
Gas-Natural
Cooling:
2 Units, Attic Fan, Central Air, Multi-Zone Cooling
Water Heater:
Gas
Water:
Public Water
Sewer:
Public Sewer
Services:
Cable TV Available, Fiber Optic Available
Lot Features
Acres:
0.26
Lot Dimensions:
n/a
Lot Features:
n/a
School Information
Elementary:
SOMSD III
Middle:
SOMSD III
High School:
COLUMBIA
Community Information
County:
Essex
Town:
South Orange Village Twp.
Neighborhood:
n/a
Application Fee:
n/a
Association Fee:
n/a
Fee Includes:
n/a
Amenities:
n/a
Pets:
n/a
Financial Considerations
List Price:
$925,000
Tax Amount:
$23,732
Land Assessment:
$494,900
Build. Assessment:
$451,000
Total Assessment:
$945,900
Tax Rate:
2.51
Tax Year:
2024
Ownership Type:
Fee Simple
Listing Information
MLS ID:
3992744
List Date:
10-15-2025
Days On Market:
0
Listing Broker:
WEICHERT REALTORS
Listing Agent:
















































Request More Information
Shawn and Diane Fox
RE/MAX American Dream
3108 Route 10 West
Denville, NJ 07834
Call: (973) 277-7853
Web: DrakesvilleCondos.com

