86 Linwood Ter
Clifton City, NJ 07012
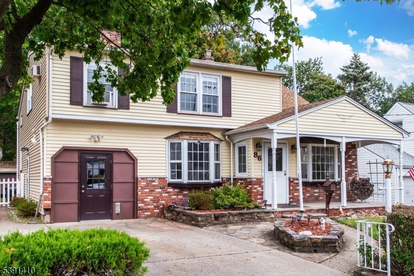
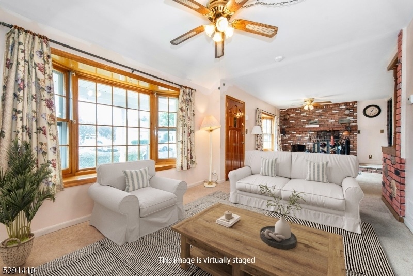
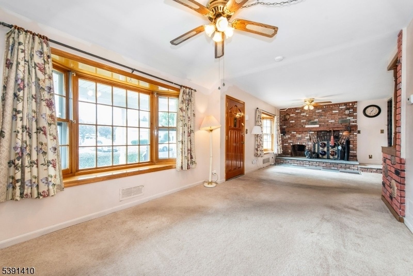
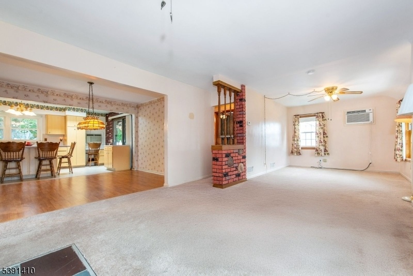
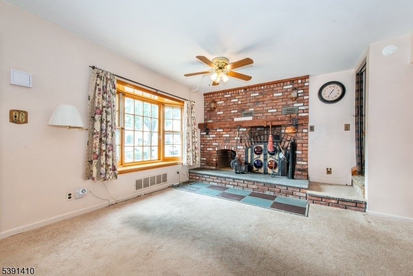
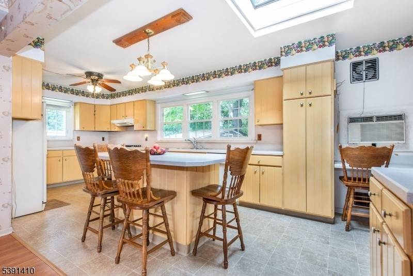
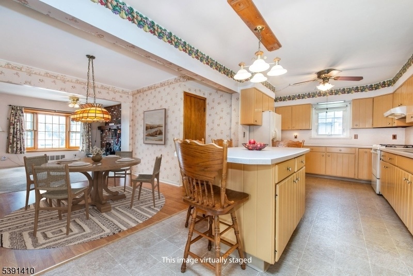
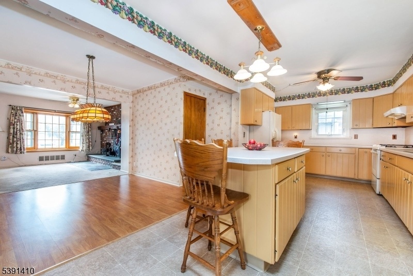
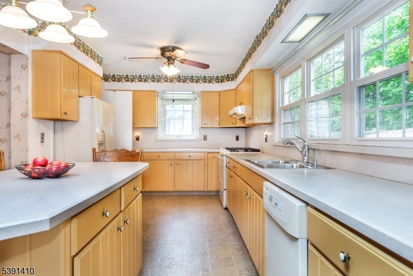
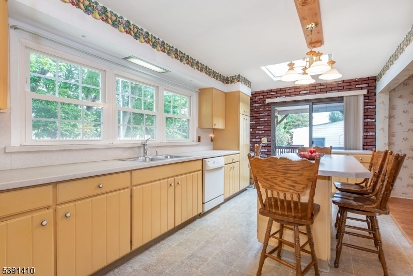
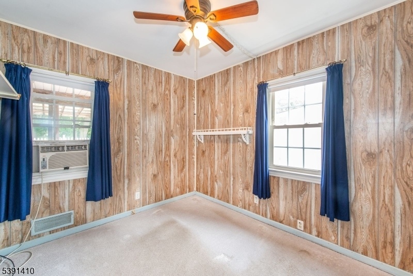
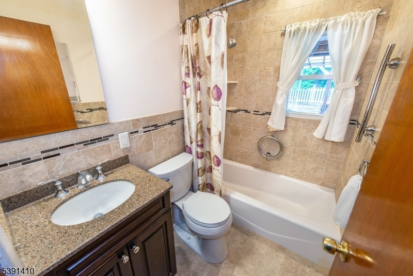
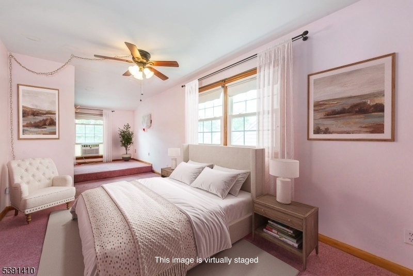
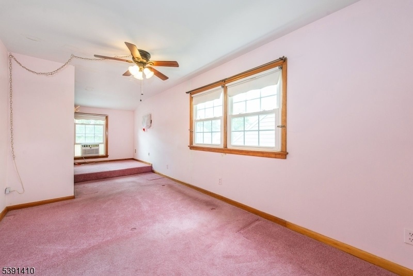
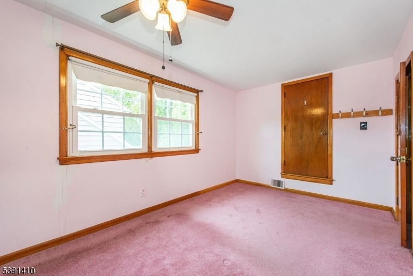
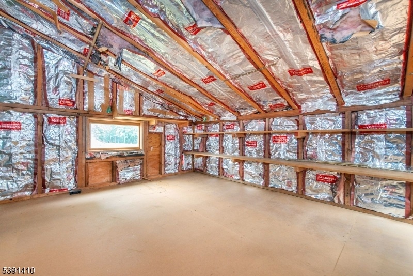
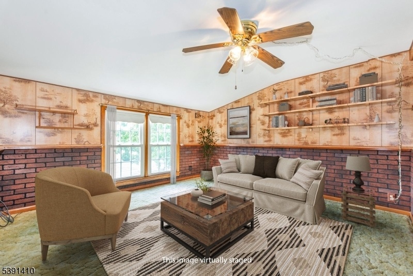
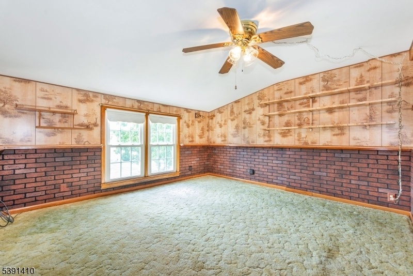
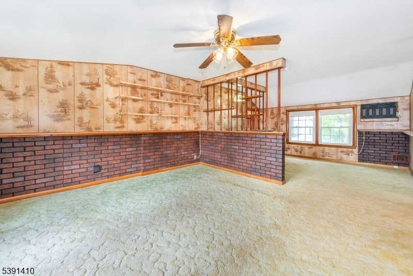
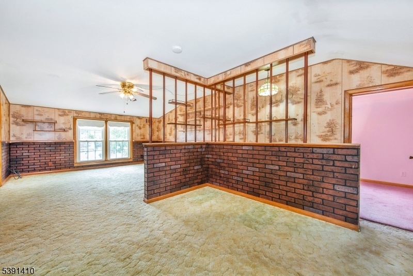
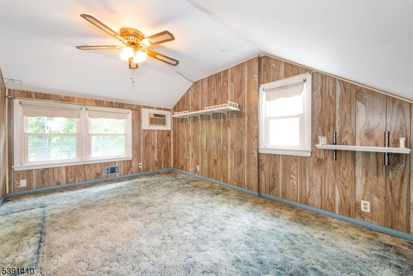
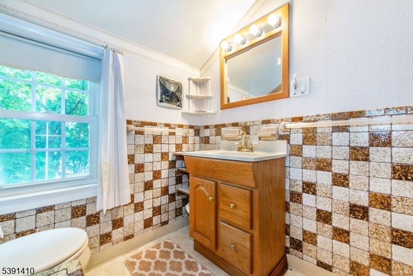
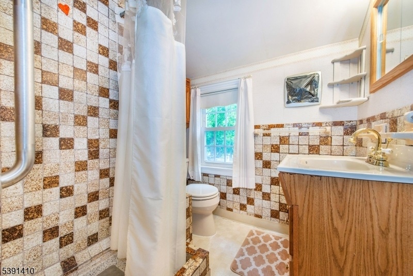
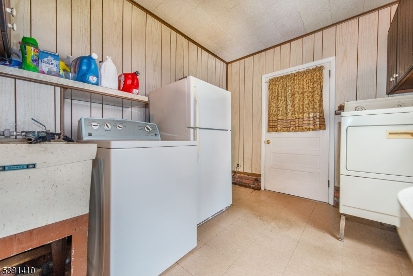
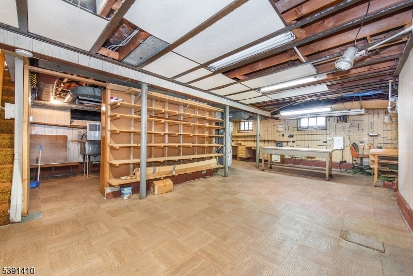
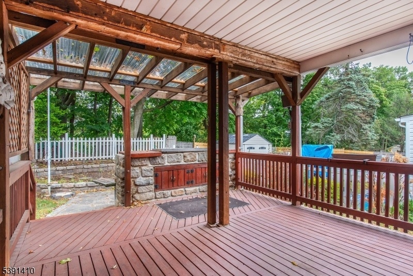
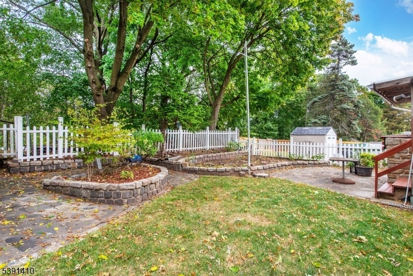
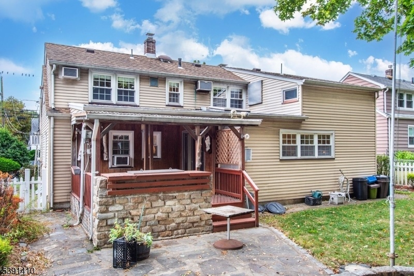
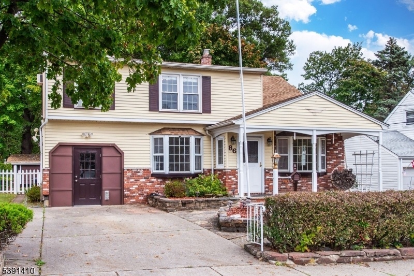
Price: $579,900
GSMLS: 3992743Type: Single Family
Style: Cape Cod
Beds: 3
Baths: 2 Full
Garage: No
Year Built: 1940
Acres: 0.11
Property Tax: $10,720
Description
Welcome To This Spacious, Expanded Front And Back Dormered Cape... Approx 1939sq.ft Of Space Will Satisfy All Your Needs...many Upgrades Over The Years With Features That Include A Lr With Wood Burning Frpl And Dr That Opens Into A Huge, Bright And Airy 23'x10' Meik Expansion With Center Island, Tons Of Cabinets, Counter Space, Skylight Plus Patio Doors To Covered Deck Overlooking The Private Yard...the 2nd Level Open Space Offers Terrific Potential For Conversion To A 4th Br Or Rec Room With Office...currently Features A Huge Closet 11'x3'...highlights Include A Large Unfinished Walk-in Attic, Updated Windows, Baths, Roof...garage Converted To Convenient Laundry Room And Added Storage...this Sought After Location Only Blocks To Nyc Bus As Well As Rt.3, 46, Gsp , Retail Stores And Restaurants. Home Warranty Included For Peace Of Mind. Don't Miss This Opportunity!
Rooms Sizes
Kitchen:
23x10 First
Dining Room:
11x10 First
Living Room:
28x12 First
Family Room:
13x12 Second
Den:
10x10 Second
Bedroom 1:
23x9 Second
Bedroom 2:
10x3 First
Bedroom 3:
15x10 Second
Bedroom 4:
n/a
Room Levels
Basement:
Storage Room, Utility Room
Ground:
n/a
Level 1:
1 Bedroom, Bath Main, Dining Room, Entrance Vestibule, Kitchen, Laundry Room, Living Room, Storage Room
Level 2:
2 Bedrooms, Attic, Bath(s) Other, Family Room, Office
Level 3:
n/a
Level Other:
n/a
Room Features
Kitchen:
Center Island, Separate Dining Area
Dining Room:
Dining L
Master Bedroom:
n/a
Bath:
Tub Shower
Interior Features
Square Foot:
1,939
Year Renovated:
1980
Basement:
Yes - Unfinished
Full Baths:
2
Half Baths:
0
Appliances:
Dishwasher, Dryer, Kitchen Exhaust Fan, Range/Oven-Gas, Refrigerator, Washer
Flooring:
Carpeting, Laminate, Tile
Fireplaces:
1
Fireplace:
Wood Burning
Interior:
CODetect,Shades,Skylight,SmokeDet,StallShw
Exterior Features
Garage Space:
No
Garage:
InEntrnc,SeeRem
Driveway:
1 Car Width, Concrete
Roof:
Composition Shingle
Exterior:
Aluminum Siding
Swimming Pool:
n/a
Pool:
n/a
Utilities
Heating System:
1 Unit, Forced Hot Air
Heating Source:
Gas-Natural
Cooling:
4+ Units, Attic Fan, Ceiling Fan, Wall A/C Unit(s)
Water Heater:
Gas
Water:
Public Water
Sewer:
Public Sewer
Services:
Cable TV, Garbage Included
Lot Features
Acres:
0.11
Lot Dimensions:
56X88
Lot Features:
n/a
School Information
Elementary:
Number 9
Middle:
C.COLUMBUS
High School:
CLIFTON
Community Information
County:
Passaic
Town:
Clifton City
Neighborhood:
ALLWOOD
Application Fee:
n/a
Association Fee:
n/a
Fee Includes:
n/a
Amenities:
Storage
Pets:
n/a
Financial Considerations
List Price:
$579,900
Tax Amount:
$10,720
Land Assessment:
$89,800
Build. Assessment:
$90,800
Total Assessment:
$180,600
Tax Rate:
5.94
Tax Year:
2024
Ownership Type:
Fee Simple
Listing Information
MLS ID:
3992743
List Date:
10-15-2025
Days On Market:
0
Listing Broker:
WEICHERT REALTORS
Listing Agent:





























Request More Information
Shawn and Diane Fox
RE/MAX American Dream
3108 Route 10 West
Denville, NJ 07834
Call: (973) 277-7853
Web: DrakesvilleCondos.com

