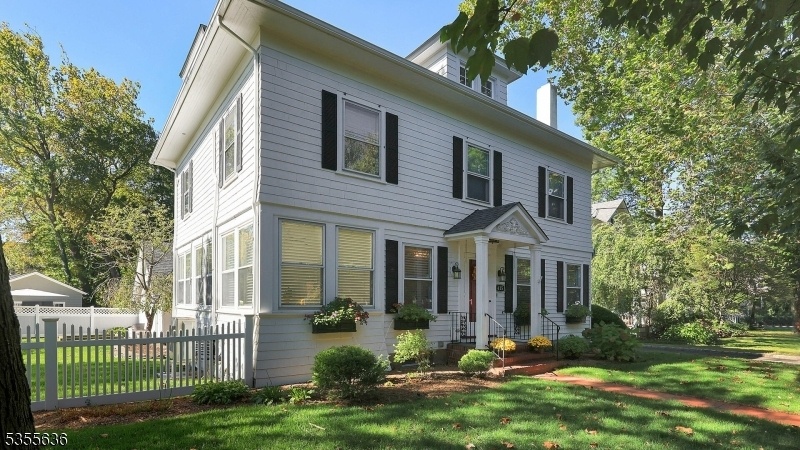415 Highland Ave
Westfield Town, NJ 07090


































Price: $949,000
GSMLS: 3992740Type: Single Family
Style: Colonial
Beds: 5
Baths: 2 Full & 1 Half
Garage: 2-Car
Year Built: 1918
Acres: 0.20
Property Tax: $14,966
Description
Welcome To This Beautiful Classic Colonial Where Timeless Character Blends Perfectly With Modern Design, Spacious Living And Unmatched Convenience. From The Moment You Arrive, You Will Be Captivated By The Home's Stately Curb Appeal And Beautifully Landscaped Grounds. Inside, A Light Filled Home With Great Flow Welcomes You! The Formal Living Room Boasts A Charming Stone Fireplace, And Leads Into The Formal Dining Room With Access To The Den (perfect As An Office Or Playroom), Patio And Kitchen. The Eat In Kitchen Is The Heart Of The Home With A Huge Center Island, Modern White Cabinets, Granite Counters, And Stainless Steel Appliances. A Convenient Secondary Staircase Connects It To The Second Level! Upstairs 3 Spacious Bedrooms Feature Generous Closets And Share A Stunning New Bathroom. The 4th Bedroom/primary Suite Is Also Light Filled, And Boasts A Large Walk In Closest And A Newly Updated Designer Bathroom! The Amazing Finished 3rd Level Is Perfect For An Au Pair, Guests Or Office Space. And The Versatile Finished Lower Level Could Be A Play Room, Rec Room Or Both! The Fenced In Back Yard And Patio Are Beautifully Landscaped And Are Ideal To Enjoy Time Outside. Can't Beat The Location, Close Proximity To Franklin & Roosevelt Schools, And Just A Short Stroll To Downtown Westfield's Vibrant Shops, Dining, And The Train Station With Service To Nyc! This Is Truly A Turn Key Home!
Rooms Sizes
Kitchen:
14x14 First
Dining Room:
13x12 First
Living Room:
26x13 First
Family Room:
25x11 Basement
Den:
27x7 First
Bedroom 1:
15x11 Second
Bedroom 2:
12x10 Second
Bedroom 3:
12x10 Second
Bedroom 4:
12x10 Second
Room Levels
Basement:
Family Room, Laundry Room, Rec Room, Storage Room, Utility Room, Walkout
Ground:
n/a
Level 1:
DiningRm,FamilyRm,LivingRm,MudRoom,PowderRm
Level 2:
4 Or More Bedrooms, Bath Main, Bath(s) Other
Level 3:
1 Bedroom, Office, Storage Room
Level Other:
n/a
Room Features
Kitchen:
Center Island, Eat-In Kitchen, Separate Dining Area
Dining Room:
Formal Dining Room
Master Bedroom:
Full Bath, Walk-In Closet
Bath:
Tub Shower
Interior Features
Square Foot:
n/a
Year Renovated:
n/a
Basement:
Yes - Finished
Full Baths:
2
Half Baths:
1
Appliances:
Carbon Monoxide Detector, Dishwasher, Dryer, Kitchen Exhaust Fan, Microwave Oven, Range/Oven-Gas, Refrigerator, Sump Pump, Washer
Flooring:
Carpeting, Tile, Wood
Fireplaces:
1
Fireplace:
Living Room, See Remarks, Wood Burning
Interior:
CODetect,SmokeDet,StallShw,TubShowr,WlkInCls
Exterior Features
Garage Space:
2-Car
Garage:
Detached Garage, Garage Door Opener, Oversize Garage
Driveway:
Additional Parking
Roof:
Composition Shingle
Exterior:
Wood Shingle
Swimming Pool:
No
Pool:
n/a
Utilities
Heating System:
Baseboard - Electric, Radiators - Hot Water
Heating Source:
Gas-Natural
Cooling:
Ceiling Fan, Ductless Split AC
Water Heater:
Gas
Water:
Public Water
Sewer:
Public Sewer
Services:
Cable TV Available, Fiber Optic Available, Garbage Extra Charge
Lot Features
Acres:
0.20
Lot Dimensions:
84X101
Lot Features:
Level Lot
School Information
Elementary:
Franklin
Middle:
Roosevelt
High School:
Westfield
Community Information
County:
Union
Town:
Westfield Town
Neighborhood:
n/a
Application Fee:
n/a
Association Fee:
n/a
Fee Includes:
n/a
Amenities:
n/a
Pets:
Yes
Financial Considerations
List Price:
$949,000
Tax Amount:
$14,966
Land Assessment:
$450,700
Build. Assessment:
$224,100
Total Assessment:
$674,800
Tax Rate:
2.25
Tax Year:
2024
Ownership Type:
Fee Simple
Listing Information
MLS ID:
3992740
List Date:
10-15-2025
Days On Market:
0
Listing Broker:
COLDWELL BANKER REALTY
Listing Agent:


































Request More Information
Shawn and Diane Fox
RE/MAX American Dream
3108 Route 10 West
Denville, NJ 07834
Call: (973) 277-7853
Web: DrakesvilleCondos.com

