912D Merritt Dr
Hillsborough Twp, NJ 08844
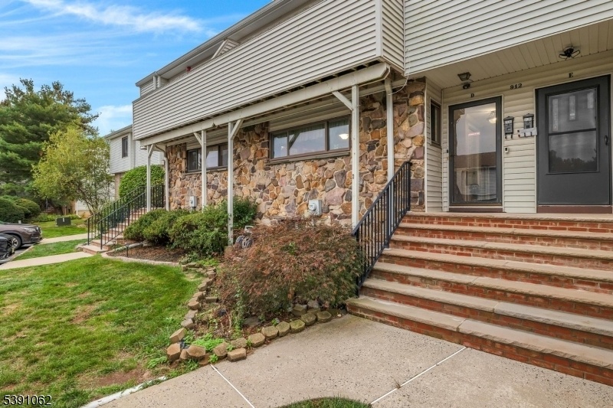
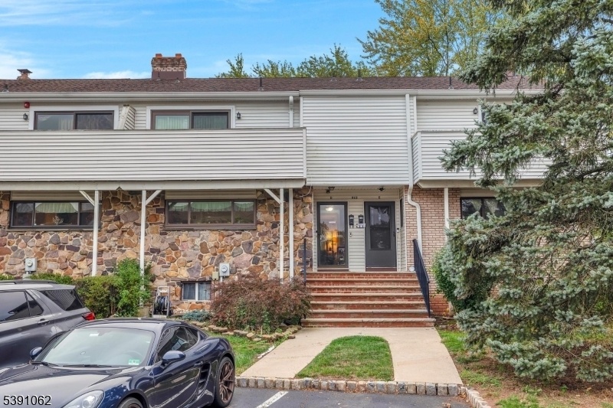
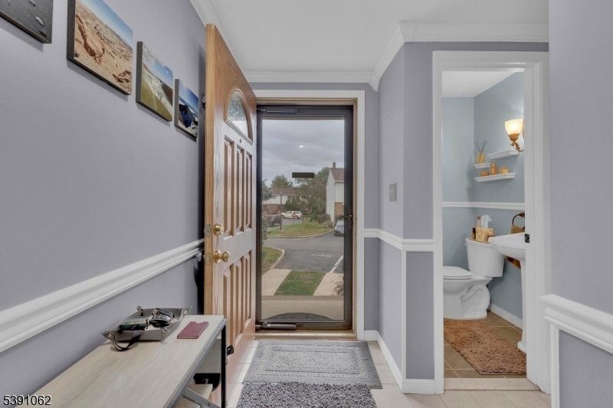
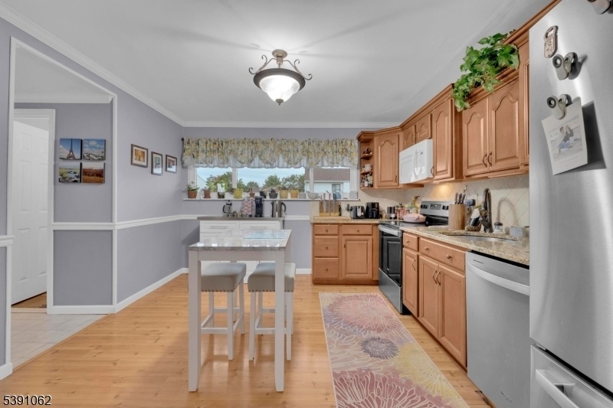
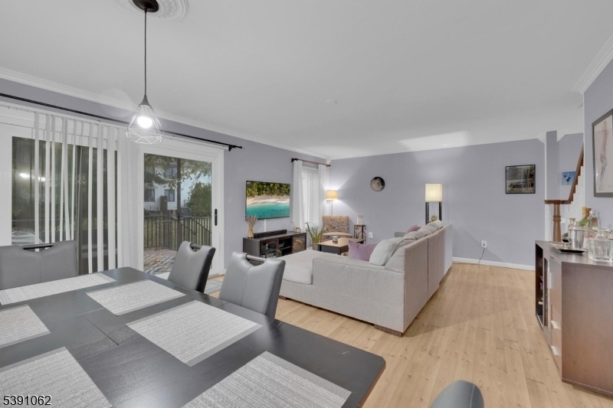
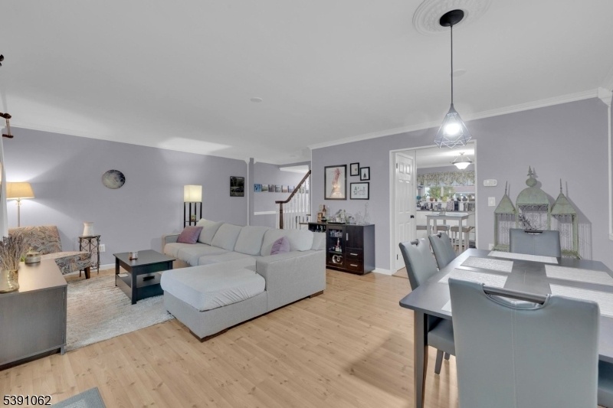
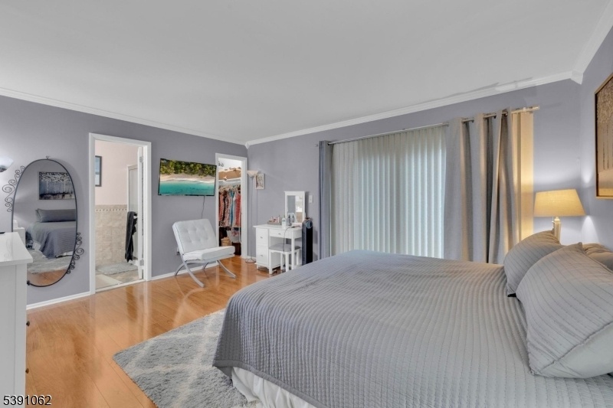
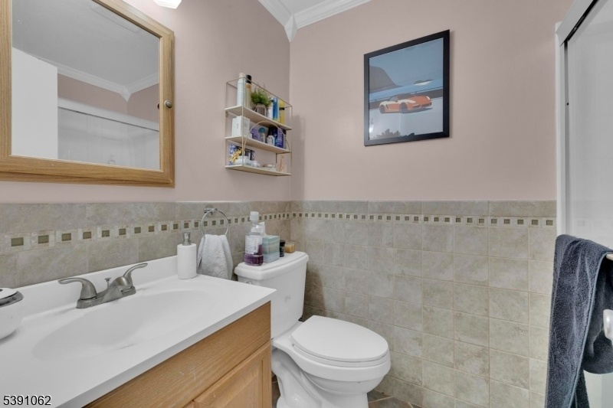
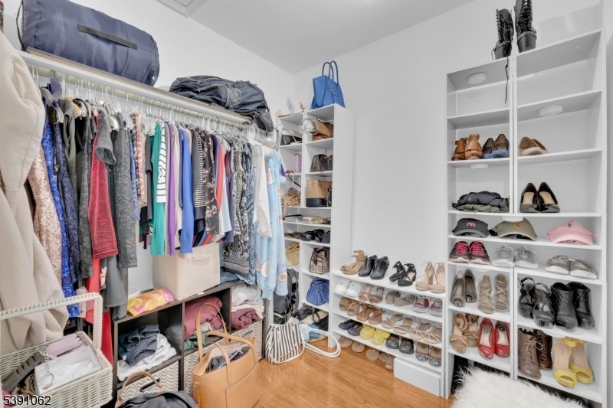
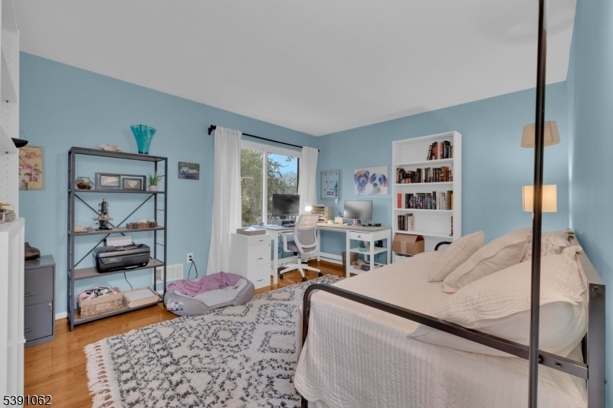
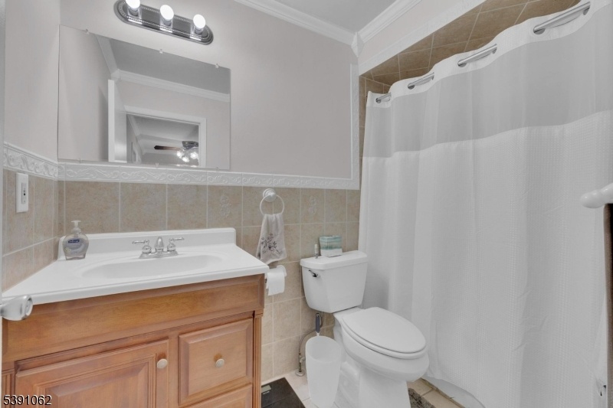
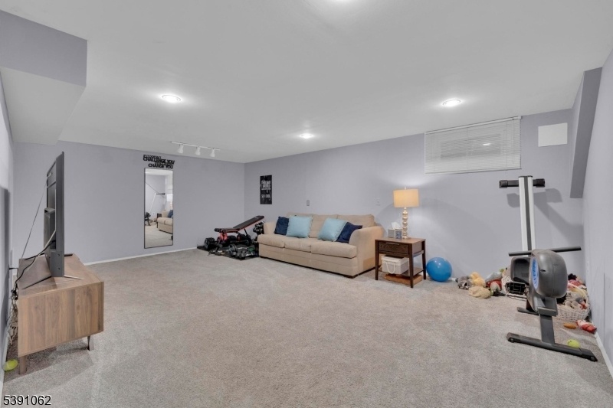
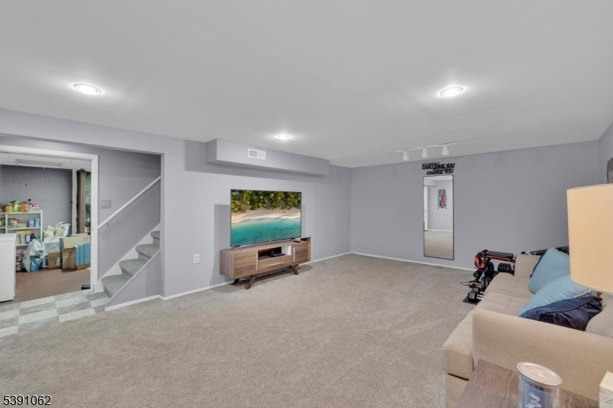
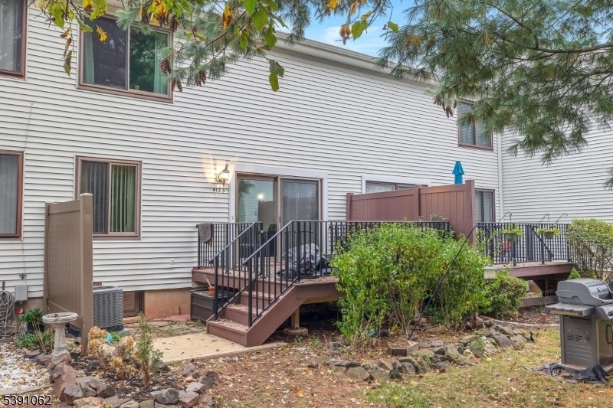
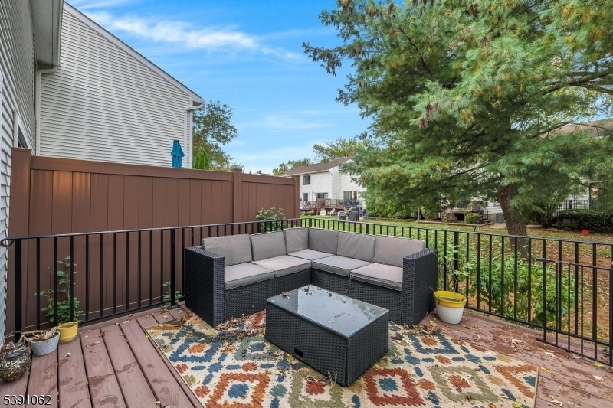
Price: $429,999
GSMLS: 3992737Type: Condo/Townhouse/Co-op
Style: Townhouse-End Unit
Beds: 2
Baths: 2 Full & 1 Half
Garage: No
Year Built: 1978
Acres: 0.00
Property Tax: $7,489
Description
Welcome To 912 D Merritt Drive, Hillsborough, Nj A Distinguished Residence Offering An Exceptional Blend Of Comfort And Convenience. This Property Has Thoughtfully Designed Living Space, Ideal For Those Seeking A Harmonious Balance Between Timeless Design And Modern Amenities. Upon Entering, You Are Greeted By Elegant Wood Working Molding That Enhances The Home's Aesthetic Appeal. The Main Level Features A Comfortable Layout. The Kitchen Is Equipped With New Appliances, With A Very Large Eat In Kitchen Accommodations. The Large Primary Suite Serves As A Private Retreat, Complete With Walk-in Closet That Provide Ample Storage. The Finished Basement, Adorned With New Carpets, Offers A Versatile Space For Recreation Or Relaxation. Its Spaciousness Allows For Various Configurations To Suit Your Lifestyle Needs. Additionally, The Attic Space Is Notably Large, Presenting An Option For Conversion Or Ample Storage. Outdoor Living Is Enhanced By An Expanded Deck, Perfect For Entertaining. The Property Is Equipped With A Newer Furnace, Air Conditioning, And An Upgraded Water Heater.strategically Located, 912 Merritt Drive Offers Proximity To Major Highways, Public Transportation, And Shopping Centers, Facilitating Effortless Commuting And Access To Amenities. The Residence Is Situated Within The Highly Sought-after Hillsborough School District, Providing Excellent Educational Opportunities. 1 Designated Parking Spot And Ample Parking.
Rooms Sizes
Kitchen:
First
Dining Room:
First
Living Room:
First
Family Room:
Basement
Den:
First
Bedroom 1:
Second
Bedroom 2:
Second
Bedroom 3:
Second
Bedroom 4:
n/a
Room Levels
Basement:
Laundry Room, Rec Room, Utility Room
Ground:
DiningRm,InsdEntr,Kitchen,LivingRm,LivDinRm,Pantry,PowderRm
Level 1:
2 Bedrooms, Bath Main, Bath(s) Other, Storage Room
Level 2:
n/a
Level 3:
n/a
Level Other:
n/a
Room Features
Kitchen:
Eat-In Kitchen, Pantry
Dining Room:
n/a
Master Bedroom:
Full Bath, Walk-In Closet
Bath:
Stall Shower And Tub
Interior Features
Square Foot:
n/a
Year Renovated:
2018
Basement:
Yes - Finished-Partially
Full Baths:
2
Half Baths:
1
Appliances:
Carbon Monoxide Detector, Dishwasher, Dryer, Range/Oven-Gas, Refrigerator, Sump Pump, Washer
Flooring:
Carpeting, Laminate, Tile, Wood
Fireplaces:
No
Fireplace:
n/a
Interior:
Carbon Monoxide Detector, Fire Extinguisher, Smoke Detector, Walk-In Closet
Exterior Features
Garage Space:
No
Garage:
On Site
Driveway:
Assigned, Common, Parking Lot-Shared
Roof:
Asphalt Shingle
Exterior:
Brick, Vinyl Siding
Swimming Pool:
Yes
Pool:
Association Pool
Utilities
Heating System:
Forced Hot Air
Heating Source:
Gas-Natural
Cooling:
Central Air
Water Heater:
Gas
Water:
Public Water
Sewer:
Association
Services:
Cable TV, Cable TV Available, Garbage Included
Lot Features
Acres:
0.00
Lot Dimensions:
n/a
Lot Features:
n/a
School Information
Elementary:
AUTEN
Middle:
HILLSBORO
High School:
HILLSBORO
Community Information
County:
Somerset
Town:
Hillsborough Twp.
Neighborhood:
Somerset Park
Application Fee:
n/a
Association Fee:
$359 - Monthly
Fee Includes:
Maintenance-Common Area, Snow Removal, Trash Collection
Amenities:
Playground, Pool-Outdoor
Pets:
Yes
Financial Considerations
List Price:
$429,999
Tax Amount:
$7,489
Land Assessment:
$180,000
Build. Assessment:
$180,100
Total Assessment:
$360,100
Tax Rate:
2.09
Tax Year:
2024
Ownership Type:
Condominium
Listing Information
MLS ID:
3992737
List Date:
10-15-2025
Days On Market:
0
Listing Broker:
CORCORAN SAWYER SMITH
Listing Agent:















Request More Information
Shawn and Diane Fox
RE/MAX American Dream
3108 Route 10 West
Denville, NJ 07834
Call: (973) 277-7853
Web: DrakesvilleCondos.com

