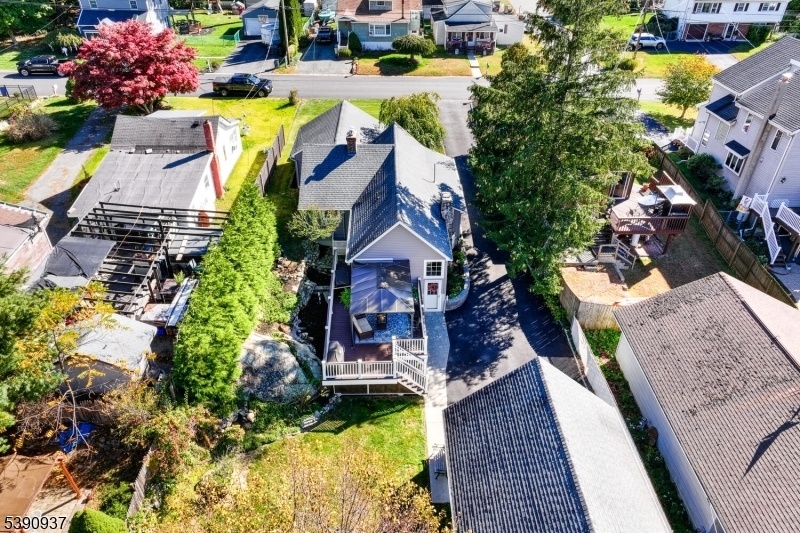40 Schwarz Blvd
Jefferson Twp, NJ 07849










































Price: $450,000
GSMLS: 3992734Type: Single Family
Style: Ranch
Beds: 3
Baths: 1 Full
Garage: 2-Car
Year Built: 1930
Acres: 0.25
Property Tax: $7,348
Description
Check Out This Gorgeous, Renovated 3-bed Custom Ranch In The Heart Of Prospect Point, Lake Hopatcong! It's Got Everything Comfort, Function, And An Amazing Location. The Living Room Boasts A Cozy Stone Fireplace With A Wood-burning Insert, Ideal For Relaxing Evenings Or Fun Gatherings! The Flexible Floor Plan Includes A Home Office That Could Easily Serve As A Guest Room Or Creative Space. The Kitchen's Been Totally Revamped - Think Vaulted Ceilings, Recessed Lighting, Gorgeous Wood Cabinets, Quartz Countertops, A Stylish Mosaic Backsplash, Stainless Steel Appliances, And Tons Of Natural Light! The Sliding Glass Doors Seamlessly Lead To A Big Composite Deck, Perfect For Outdoor Dining And Entertaining. The Skillfully Maintained Landscaping Presents Both The Front And Backyard As Ideal Spaces For Outdoor Enjoyment. An 8-plus-car Driveway Is A Rare Find, And The Two-car Detached Garage With A Versatile Walk-up Loft Gives You Increased Storage And Endless Possibilities. There Is Also An Additional Paved Driveway, Ideal For Your Boat Or Rv, With Direct Access From New Jersey Avenue. Residents Of Prospect Point Enjoy The Option To Join Capp Beach, Giving You Access To Some The Lake's Best Sunsets, Swimming, Fishing, And Community Fun Just Minutes From Your Door. Whether You're Seeking A Fantastic Long-term Residence Or Perfect Weekend Getaway, 40 Schwarz Blvd Delivers. Schedule Your Tour Today!
Rooms Sizes
Kitchen:
First
Dining Room:
n/a
Living Room:
First
Family Room:
n/a
Den:
n/a
Bedroom 1:
First
Bedroom 2:
First
Bedroom 3:
First
Bedroom 4:
n/a
Room Levels
Basement:
Laundry Room, Utility Room
Ground:
n/a
Level 1:
3 Bedrooms, Bath Main, Kitchen, Living Room, Office
Level 2:
Attic
Level 3:
n/a
Level Other:
n/a
Room Features
Kitchen:
Eat-In Kitchen
Dining Room:
n/a
Master Bedroom:
n/a
Bath:
n/a
Interior Features
Square Foot:
n/a
Year Renovated:
2015
Basement:
Yes - Unfinished
Full Baths:
1
Half Baths:
0
Appliances:
Carbon Monoxide Detector, Dishwasher, Dryer, Generator-Hookup, Microwave Oven, Range/Oven-Gas, Refrigerator
Flooring:
Carpeting, Laminate, Tile
Fireplaces:
2
Fireplace:
Gas Fireplace, Insert, Kitchen, Living Room, Wood Burning
Interior:
Blinds, Carbon Monoxide Detector, Smoke Detector
Exterior Features
Garage Space:
2-Car
Garage:
Detached Garage, Loft Storage
Driveway:
Blacktop, Driveway-Exclusive, Off-Street Parking
Roof:
Asphalt Shingle
Exterior:
Vinyl Siding
Swimming Pool:
No
Pool:
n/a
Utilities
Heating System:
1 Unit, Baseboard - Hotwater
Heating Source:
Gas-Propane Owned, Oil Tank Above Ground - Inside
Cooling:
1 Unit, Central Air
Water Heater:
From Furnace
Water:
Public Water
Sewer:
Septic
Services:
Cable TV, Garbage Included
Lot Features
Acres:
0.25
Lot Dimensions:
n/a
Lot Features:
Level Lot
School Information
Elementary:
n/a
Middle:
n/a
High School:
Jefferson High School (9-12)
Community Information
County:
Morris
Town:
Jefferson Twp.
Neighborhood:
Lake Hopatcong
Application Fee:
n/a
Association Fee:
n/a
Fee Includes:
n/a
Amenities:
n/a
Pets:
n/a
Financial Considerations
List Price:
$450,000
Tax Amount:
$7,348
Land Assessment:
$113,400
Build. Assessment:
$131,400
Total Assessment:
$244,800
Tax Rate:
2.90
Tax Year:
2024
Ownership Type:
Fee Simple
Listing Information
MLS ID:
3992734
List Date:
10-15-2025
Days On Market:
0
Listing Broker:
KELLER WILLIAMS INTEGRITY
Listing Agent:










































Request More Information
Shawn and Diane Fox
RE/MAX American Dream
3108 Route 10 West
Denville, NJ 07834
Call: (973) 277-7853
Web: DrakesvilleCondos.com




