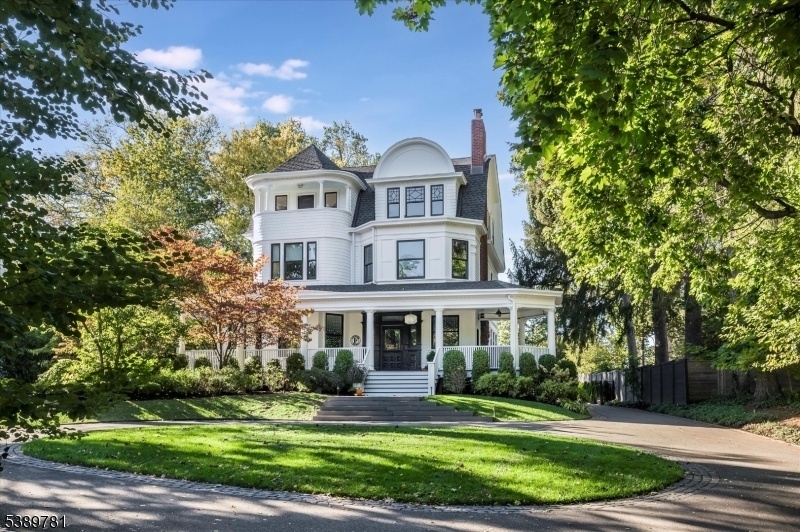120 Ridgewood Ave
Glen Ridge Boro Twp, NJ 07028

















































Price: $3,200,000
GSMLS: 3992720Type: Single Family
Style: Victorian
Beds: 5
Baths: 4 Full & 1 Half
Garage: 2-Car
Year Built: 1885
Acres: 0.00
Property Tax: $53,061
Description
Welcome To One Of Glen Ridge's Most Remarkable Homes- An 1885 Queen Anne Masterpiece Featured In House Beautiful And Other Magazines, Reimagined With Warmth, Sophistication And Timeless Style. Set On A Gentle Hill With A Circular Driveway, Gracious Wrap Around Porch And Verdant Landscaping, This 5 Bedroom, 5 Bathroom Residence Blends Historic Charm With Modern Luxury. The Restoration And Attention To Detail On This Home Is Architectural Perfection. The Heart Of This Home:a Showpiece Kitchen, Featuring A Massive Black Walnut And Marble Island With Seating For 7, Heated Moroccan Tile Floors, Miele Appliances, Triple Bay Sink With Dual Faucets And Full Bar Area With Sink, Dishwasher And Subzero Wine Fridge. A Stunning Glass Wall Separates The Kitchen From The Seating Area, Perfect For Morning Coffee Or Evening Conversation. Cozy Family Room With Gas Fireplace Opens To A Dining Room With Full Glazed Doors Leading To An Entertainer's Deck And Gracious, Private, Fenced Backyard-seamless Indoor-outdoor Living.the Luxurious Primary Suite Boasts Spa-like Bathroom With Soaking Tub, Heated Floors, Floor To Ceiling Medicine Cabinet And Sleek Vanity. Dual Dressing Rooms- One With Vanity And Sink-plus Custom Cabinetry Throughout. Convenient Second Floor Laundry. The Dramatic Third Floor Features High Beamed Ceilings, 2 Private Bedrooms, A Sweeping Open Space, Full Bath, Plus Dedicated Office Space. Super Close To Gr Top Rated Schools, Midtown Direct Train, Parks, And Dining.
Rooms Sizes
Kitchen:
n/a
Dining Room:
n/a
Living Room:
n/a
Family Room:
n/a
Den:
n/a
Bedroom 1:
n/a
Bedroom 2:
n/a
Bedroom 3:
n/a
Bedroom 4:
n/a
Room Levels
Basement:
Bath(s) Other, Laundry Room, Rec Room, Storage Room, Utility Room
Ground:
n/a
Level 1:
DiningRm,FamilyRm,Foyer,Kitchen,LivingRm,Porch,SittngRm
Level 2:
3 Bedrooms, Bath Main, Bath(s) Other, Laundry Room
Level 3:
2 Bedrooms, Bath(s) Other, Family Room, Office
Level Other:
n/a
Room Features
Kitchen:
Center Island, Eat-In Kitchen, Separate Dining Area
Dining Room:
Formal Dining Room
Master Bedroom:
Dressing Room, Full Bath, Walk-In Closet
Bath:
Soaking Tub, Stall Shower
Interior Features
Square Foot:
n/a
Year Renovated:
2018
Basement:
Yes - Finished, French Drain
Full Baths:
4
Half Baths:
1
Appliances:
Carbon Monoxide Detector, Cooktop - Induction, Dishwasher, Disposal, Dryer, Instant Hot Water, Kitchen Exhaust Fan, Microwave Oven, Refrigerator, Stackable Washer/Dryer, Sump Pump, Wall Oven(s) - Electric, Washer, Wine Refrigerator
Flooring:
Tile, Wood
Fireplaces:
3
Fireplace:
Bedroom 1, Family Room, Foyer/Hall, Gas Fireplace
Interior:
BarWet,CeilBeam,CODetect,FireExtg,CeilHigh,SecurSys,Shades,SmokeDet,SoakTub,WlkInCls,WndwTret
Exterior Features
Garage Space:
2-Car
Garage:
Detached Garage, Garage Door Opener
Driveway:
2 Car Width, Blacktop, Crushed Stone
Roof:
Asphalt Shingle
Exterior:
Clapboard, Wood Shingle
Swimming Pool:
n/a
Pool:
n/a
Utilities
Heating System:
Forced Hot Air, Multi-Zone
Heating Source:
Gas-Natural
Cooling:
2 Units, Central Air, Multi-Zone Cooling
Water Heater:
n/a
Water:
Public Water
Sewer:
Public Sewer
Services:
Cable TV Available, Garbage Included
Lot Features
Acres:
0.00
Lot Dimensions:
95X415 IRR
Lot Features:
Level Lot
School Information
Elementary:
n/a
Middle:
RIDGEWOOD
High School:
GLEN RIDGE
Community Information
County:
Essex
Town:
Glen Ridge Boro Twp.
Neighborhood:
n/a
Application Fee:
n/a
Association Fee:
n/a
Fee Includes:
n/a
Amenities:
n/a
Pets:
n/a
Financial Considerations
List Price:
$3,200,000
Tax Amount:
$53,061
Land Assessment:
$435,500
Build. Assessment:
$1,116,900
Total Assessment:
$1,552,400
Tax Rate:
3.42
Tax Year:
2024
Ownership Type:
Fee Simple
Listing Information
MLS ID:
3992720
List Date:
10-15-2025
Days On Market:
0
Listing Broker:
COMPASS NEW JERSEY LLC
Listing Agent:

















































Request More Information
Shawn and Diane Fox
RE/MAX American Dream
3108 Route 10 West
Denville, NJ 07834
Call: (973) 277-7853
Web: DrakesvilleCondos.com

