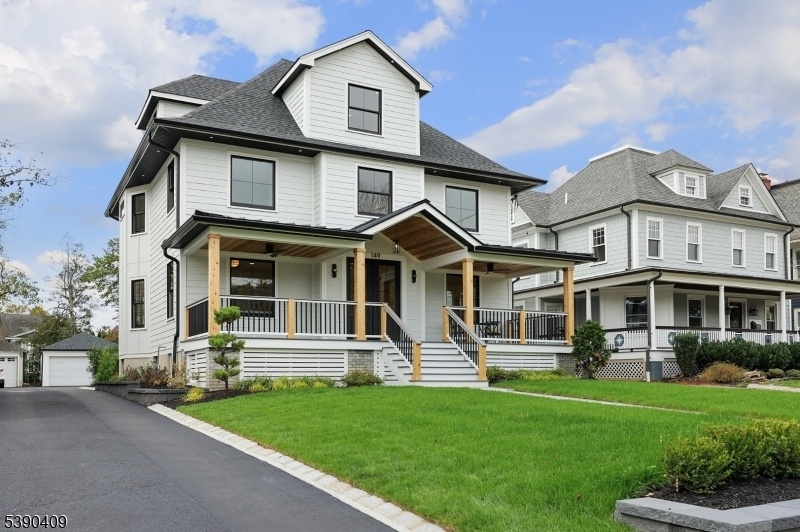149 Harrison Ave
Westfield Town, NJ 07090












































Price: $1,995,000
GSMLS: 3992717Type: Single Family
Style: Colonial
Beds: 5
Baths: 4 Full & 1 Half
Garage: 2-Car
Year Built: Unknown
Acres: 0.20
Property Tax: $0
Description
Have It All! Chill On Your Front Porch And Take In One Of Westfield's Most Charming, Sociable And Convenient Blocks. Your Chic, Beautiful Home Is Renovated To The Studs And Blessed With A Thoughtful Addition Yielding The Floor Plan, Finishes And Energy Efficiency You Expect From A New Build. Quality Construction And Fashion Forward, Lavish Details Epitomize Luxury Living. In The Heart Of The Home, The Chef's Kitchen Offers Monogram Appliances, Kohler Fixtures, And A Massive Waterfall Quartz Island For Socializing, Meal Prep, Or Both At Once. Abundant Custom Forevermark Cabinets Are Complemented By A Capacious Food Pantry. Decant Your Best Bordeaux In The Butler's Pantry, Ideally Situated On The Way To The Formal Dining Room With Sink, Storage, Beverage Cooler & Wine Cooler, Plenty Of Work Surface. Your Living Room And Family Room Intersect Freely With The Kitchen For Grand Or Informal Entertaining. Gleaming Hardwood Floors And Soaring 9' Ceilings, Extensive Millwork And Designer Lighting Complete The Wow Factor. The Bedrooms Are Spacious, Especially The Primary Suite With Dreamy Radiant Heated Bath, Exceptionally Outfitted Walk-in Closet, And Tray Ceiling. The Fifth Bedroom Is Ensuite On The 3rd Floor, Which Also Offers A Couple Of Cubby Spaces Or Off-season Closet Storage. All Located Within An Easy Walk To Downtown Westfield Eateries, Shopping, Ny Transport, Wilson School, Mindowaskin Park/playground, & Memorial Library. Renewable Aphw Home Warranty Included.
Rooms Sizes
Kitchen:
n/a
Dining Room:
n/a
Living Room:
First
Family Room:
n/a
Den:
n/a
Bedroom 1:
n/a
Bedroom 2:
n/a
Bedroom 3:
n/a
Bedroom 4:
n/a
Room Levels
Basement:
BathOthr,Leisure,RecRoom,Utility
Ground:
n/a
Level 1:
DiningRm,FamilyRm,Foyer,Kitchen,LivingRm,MudRoom,Pantry,Porch,PowderRm
Level 2:
4 Or More Bedrooms, Bath Main, Bath(s) Other, Laundry Room
Level 3:
1 Bedroom, Bath(s) Other, Storage Room, Utility Room
Level Other:
n/a
Room Features
Kitchen:
Breakfast Bar, Center Island, Eat-In Kitchen
Dining Room:
Formal Dining Room
Master Bedroom:
Full Bath, Walk-In Closet
Bath:
Soaking Tub, Stall Shower
Interior Features
Square Foot:
n/a
Year Renovated:
2025
Basement:
Yes - Finished, French Drain, Full
Full Baths:
4
Half Baths:
1
Appliances:
Dishwasher, Kitchen Exhaust Fan, Microwave Oven, Range/Oven-Gas, Refrigerator, Self Cleaning Oven, Wine Refrigerator
Flooring:
Tile, Wood
Fireplaces:
2
Fireplace:
Family Room, Rec Room
Interior:
Bar-Wet, Beam Ceilings, High Ceilings, Walk-In Closet
Exterior Features
Garage Space:
2-Car
Garage:
Detached Garage, Garage Door Opener, Oversize Garage
Driveway:
1 Car Width
Roof:
Asphalt Shingle
Exterior:
ConcBrd
Swimming Pool:
n/a
Pool:
n/a
Utilities
Heating System:
2 Units, Forced Hot Air, Multi-Zone
Heating Source:
Gas-Natural
Cooling:
2 Units, Multi-Zone Cooling
Water Heater:
Gas
Water:
Public Water
Sewer:
Public Sewer
Services:
Fiber Optic Available
Lot Features
Acres:
0.20
Lot Dimensions:
50X176
Lot Features:
Level Lot
School Information
Elementary:
Wilson
Middle:
Roosevelt
High School:
Westfield
Community Information
County:
Union
Town:
Westfield Town
Neighborhood:
n/a
Application Fee:
n/a
Association Fee:
n/a
Fee Includes:
n/a
Amenities:
n/a
Pets:
Yes
Financial Considerations
List Price:
$1,995,000
Tax Amount:
$0
Land Assessment:
$485,600
Build. Assessment:
$0
Total Assessment:
$0
Tax Rate:
2.25
Tax Year:
2024
Ownership Type:
Fee Simple
Listing Information
MLS ID:
3992717
List Date:
10-15-2025
Days On Market:
0
Listing Broker:
COLDWELL BANKER REALTY
Listing Agent:












































Request More Information
Shawn and Diane Fox
RE/MAX American Dream
3108 Route 10 West
Denville, NJ 07834
Call: (973) 277-7853
Web: DrakesvilleCondos.com

