30 Edgewood Rd
Chatham Boro, NJ 07928
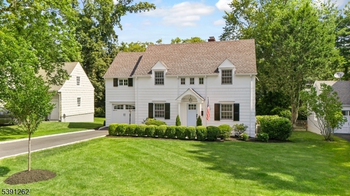
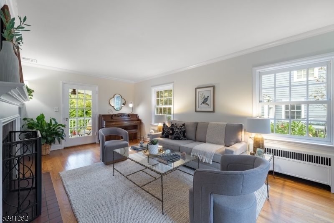
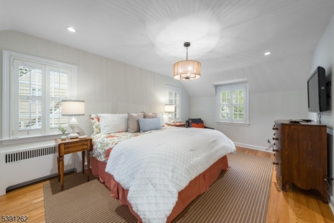
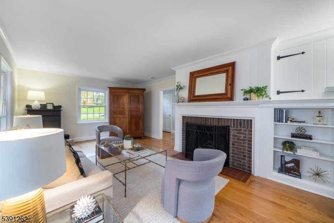
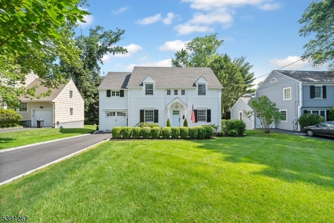
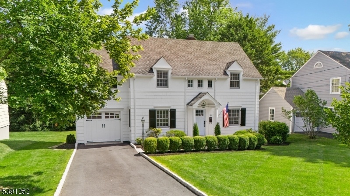
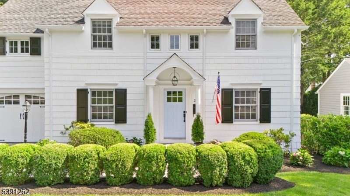
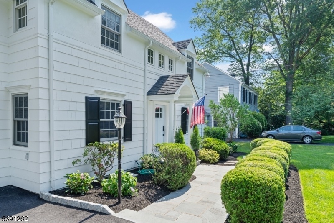
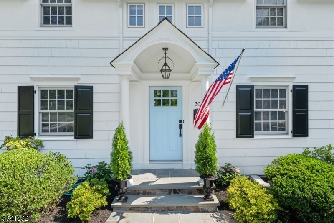
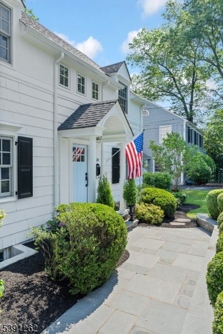
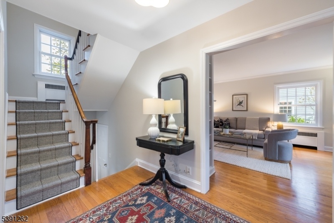
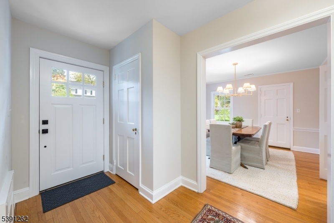
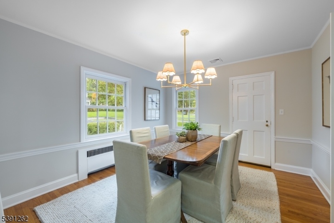
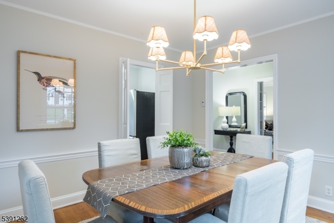
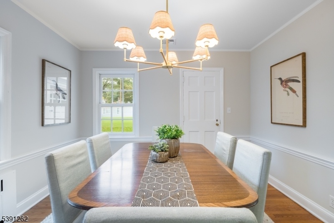
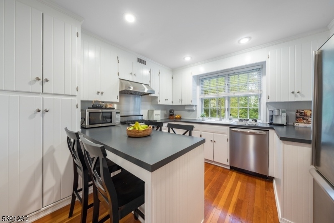
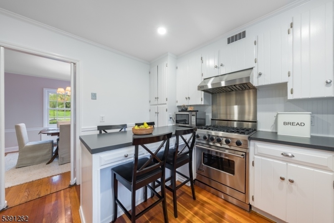
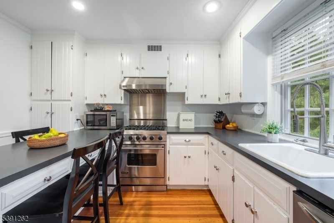
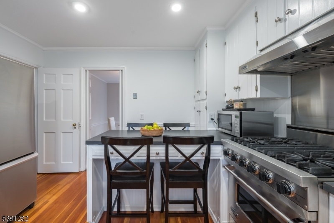
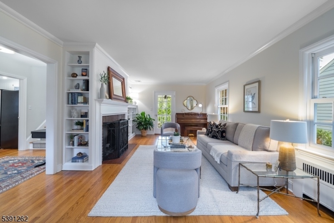
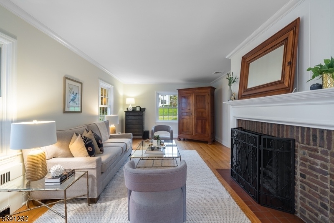
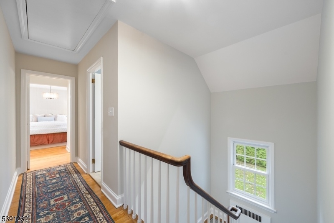
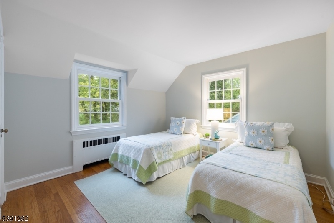
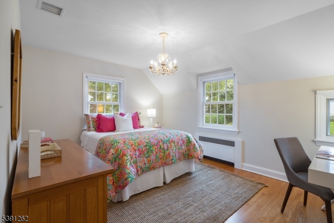
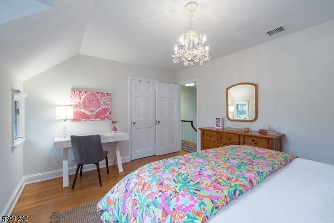
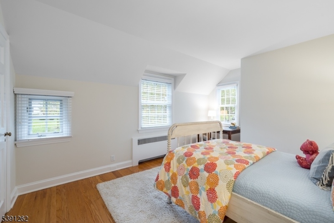
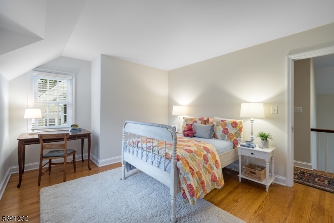
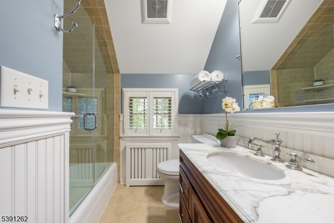
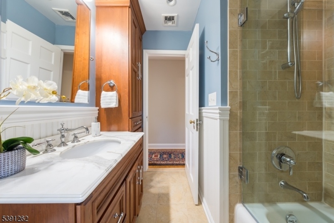
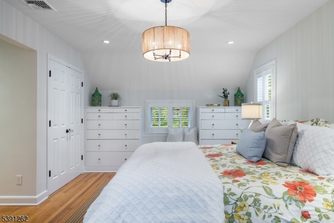
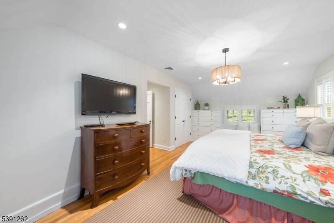
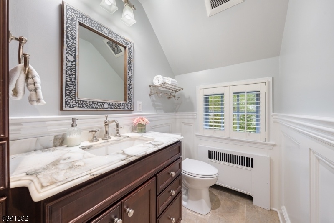
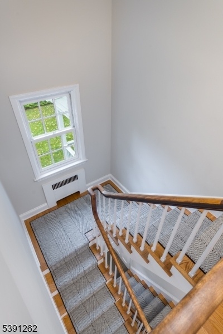
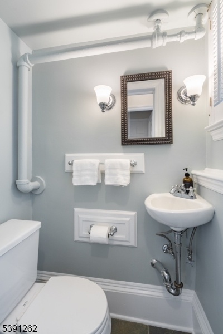
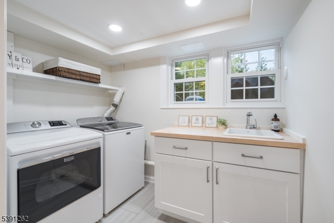
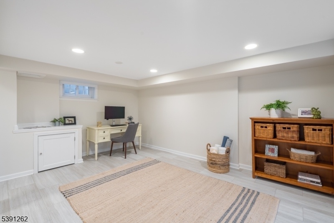
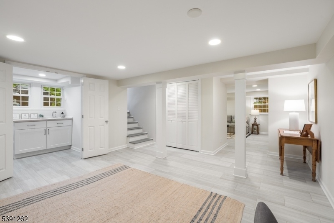
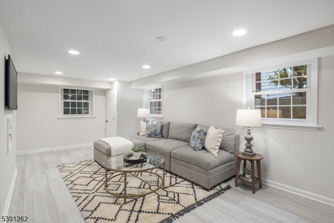
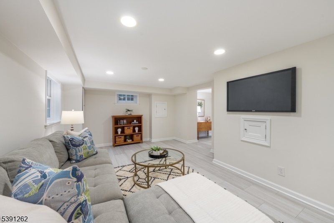
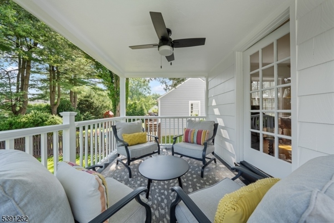
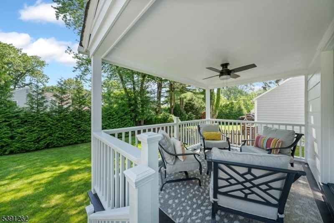
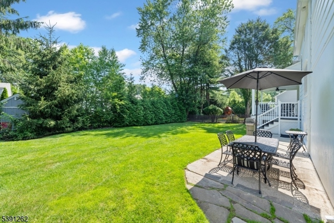
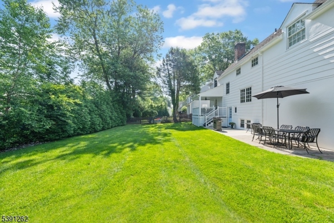
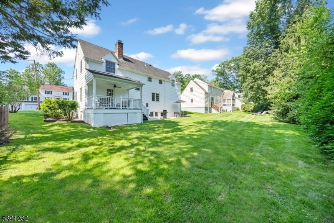
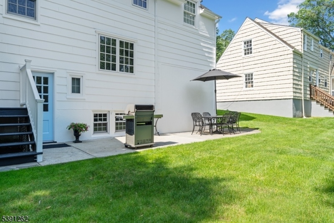
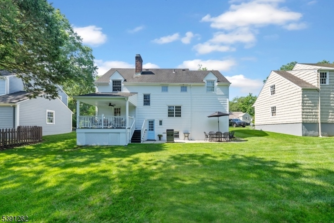
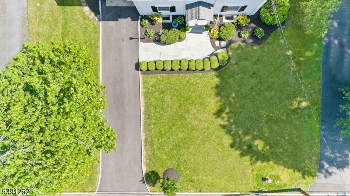
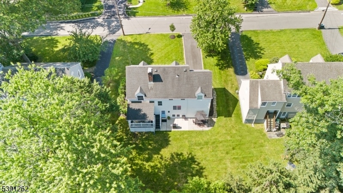
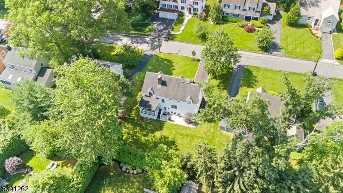
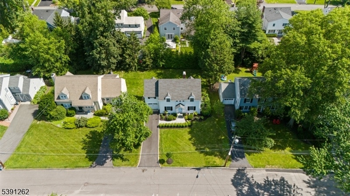
Price: $1,399,000
GSMLS: 3992706Type: Single Family
Style: Colonial
Beds: 4
Baths: 2 Full & 1 Half
Garage: 1-Car
Year Built: 1930
Acres: 0.17
Property Tax: $16,447
Description
Classic Stunner In Coveted Chatham Neighborhood! Tucked In The Lafayette Section, This 1930s Colonial Impresses W/ Elegant, Period Details (original Hardwood Floors, Delightful Built-ins, Rattan Light Fixtures) Updated For Modern Living. Stately Curb Appeal W/ Classic Architecture, Meticulous Landscaping, And Bluestone Walkway To Front Portico Leading Into Gracious Entry Foyer. Living Room Boasts Gas Fireplace With Brick Surround, Original Woodwork/bookcases, Glass Door To Covered Deck, And 4 Sun-filled Windows. Dining Room Scaled For Large Gatherings. Chef's Kitchen Updated With Peninsula Seating, S/s Appliances (inc. Viking Stove/hood), And Lovely Shuttered Window Overlooking Patio. Graceful Staircase W/ Window On Landing Beckons Up To 4 Generous Bedrooms, All With Hardwood Floors. Full Hall Bath Updated W/ Glass-door Tub/shower, Storage Cabinet, Marble Counters, Shuttered Window. Primary Bedroom W/ Built-in Dressers, Window Seat, Large Closet, Rattan Pendant Light. En-suite Bathroom W/glass-door Shower, Storage Cabinet, Marble Counters, Wainscoting. Brand New (2025) Lower Level Renovation Includes Laundry Room And Lots Of Bright Space To Use As Home Office, Exercise Studio, Play Room, Etc. Freshly Painted Inside And Out! Level, Tree-lined Backyard W/ Room For Garden And Games, Covered Deck W/ Ceiling Fan, And More! Blocks To Nyc Train, Top-notch Schools, And Bustling Downtown Chatham, 30 Edgewood Is Poised To Please!
Rooms Sizes
Kitchen:
12x11 First
Dining Room:
12x11 First
Living Room:
13x22 First
Family Room:
n/a
Den:
n/a
Bedroom 1:
11x19 Second
Bedroom 2:
15x11 Second
Bedroom 3:
14x11 Second
Bedroom 4:
11x12 Second
Room Levels
Basement:
Laundry,Leisure,PowderRm,RecRoom
Ground:
n/a
Level 1:
DiningRm,Foyer,GarEnter,Kitchen,LivingRm
Level 2:
4 Or More Bedrooms, Bath Main, Bath(s) Other
Level 3:
n/a
Level Other:
n/a
Room Features
Kitchen:
Breakfast Bar, Eat-In Kitchen
Dining Room:
n/a
Master Bedroom:
Full Bath
Bath:
Stall Shower
Interior Features
Square Foot:
n/a
Year Renovated:
n/a
Basement:
Yes - Finished-Partially
Full Baths:
2
Half Baths:
1
Appliances:
Carbon Monoxide Detector, Dryer, Range/Oven-Gas, Refrigerator, Sump Pump, Washer
Flooring:
Tile, Vinyl-Linoleum, Wood
Fireplaces:
1
Fireplace:
Gas Fireplace
Interior:
CODetect,SmokeDet,StallShw,TubShowr
Exterior Features
Garage Space:
1-Car
Garage:
Attached,InEntrnc
Driveway:
Additional Parking, See Remarks
Roof:
Asphalt Shingle
Exterior:
Wood Shingle
Swimming Pool:
n/a
Pool:
n/a
Utilities
Heating System:
1 Unit, See Remarks
Heating Source:
Gas-Natural
Cooling:
1 Unit, Central Air
Water Heater:
See Remarks
Water:
Public Water
Sewer:
Public Sewer
Services:
n/a
Lot Features
Acres:
0.17
Lot Dimensions:
34X112 26X74
Lot Features:
n/a
School Information
Elementary:
Washington Avenue School (K-3)
Middle:
n/a
High School:
Chatham High School (9-12)
Community Information
County:
Morris
Town:
Chatham Boro
Neighborhood:
Lafayette
Application Fee:
n/a
Association Fee:
n/a
Fee Includes:
n/a
Amenities:
n/a
Pets:
n/a
Financial Considerations
List Price:
$1,399,000
Tax Amount:
$16,447
Land Assessment:
$709,900
Build. Assessment:
$298,400
Total Assessment:
$1,008,300
Tax Rate:
1.62
Tax Year:
2024
Ownership Type:
Fee Simple
Listing Information
MLS ID:
3992706
List Date:
10-15-2025
Days On Market:
0
Listing Broker:
KELLER WILLIAMS REALTY
Listing Agent:


















































Request More Information
Shawn and Diane Fox
RE/MAX American Dream
3108 Route 10 West
Denville, NJ 07834
Call: (973) 277-7853
Web: DrakesvilleCondos.com




