72 Flanders Drakestown Rd
Mount Olive Twp, NJ 07836
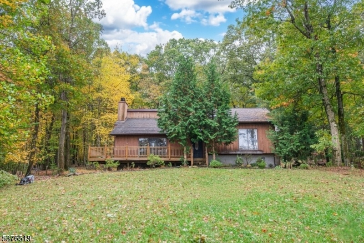
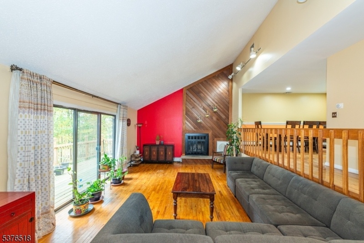
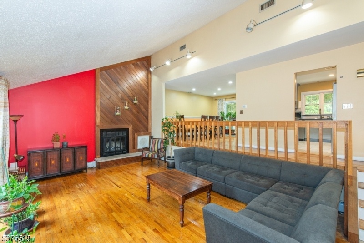
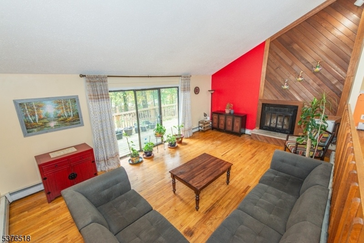
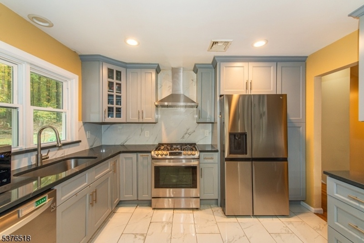
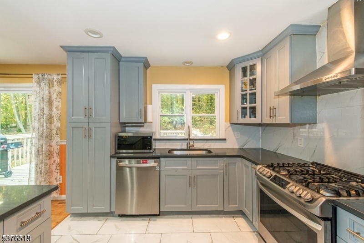
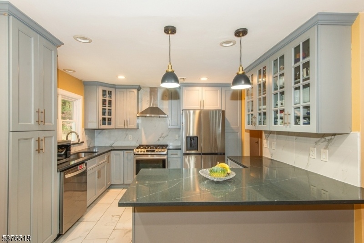
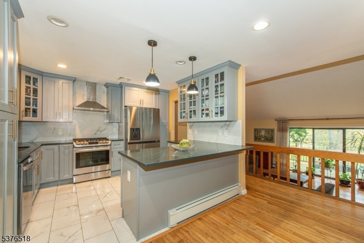
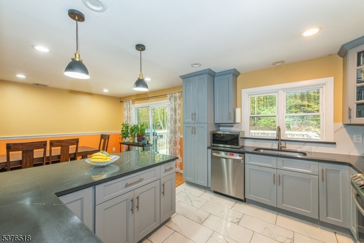
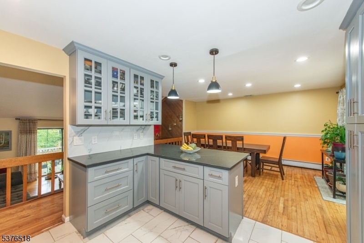
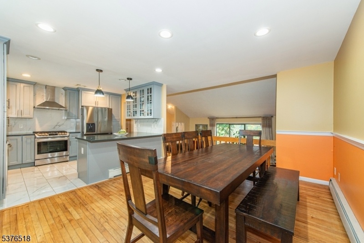
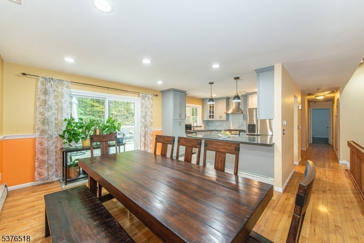
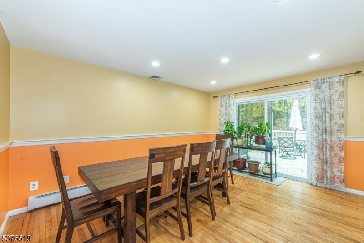
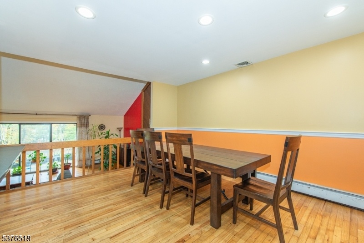
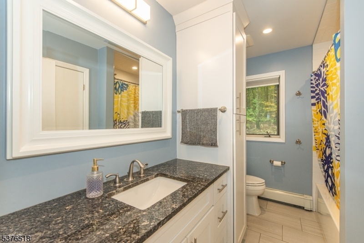
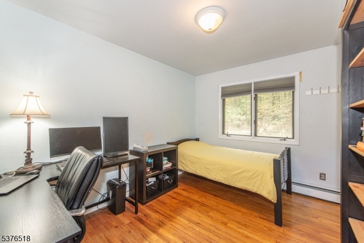
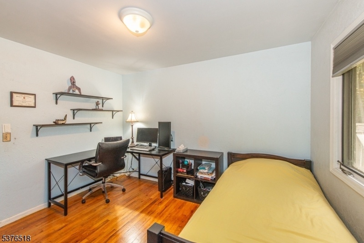
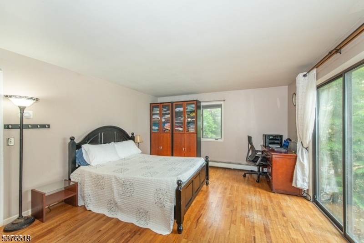
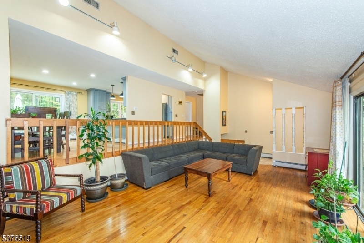
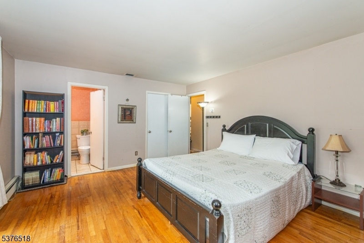
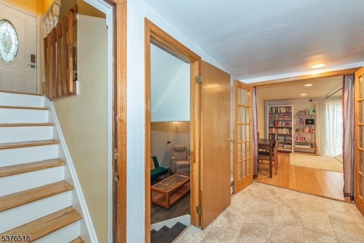
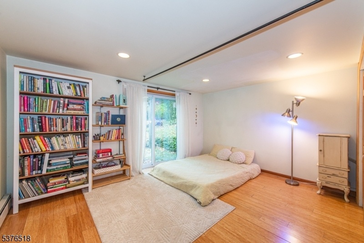
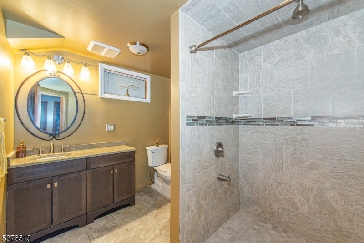
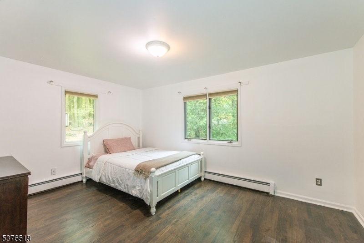
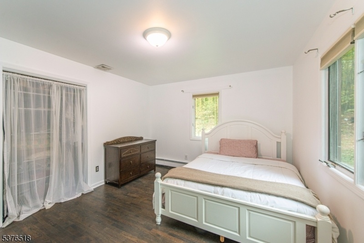
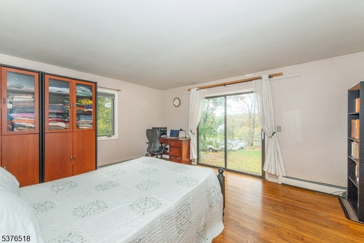
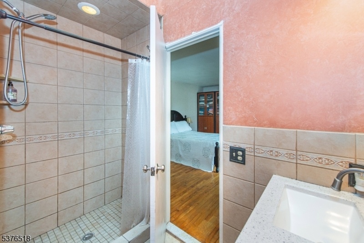
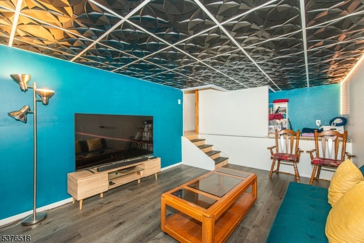
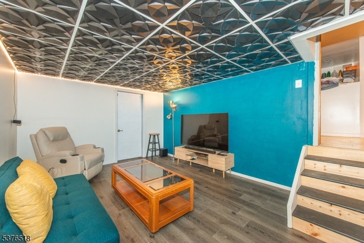
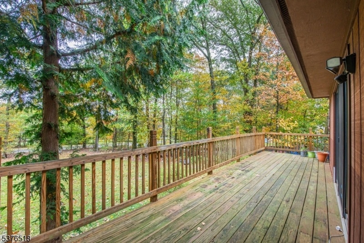
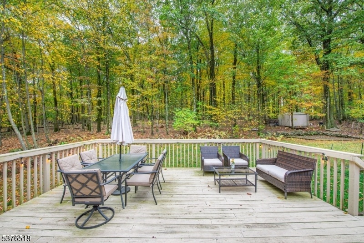
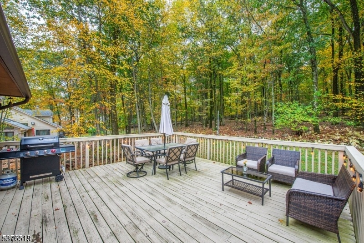
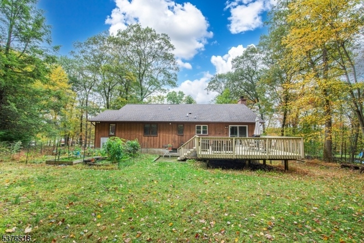
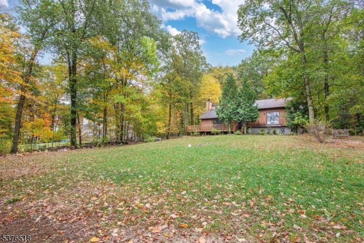
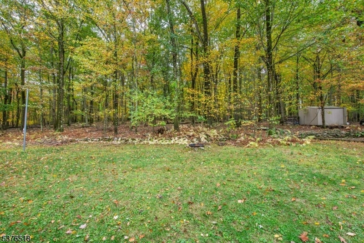
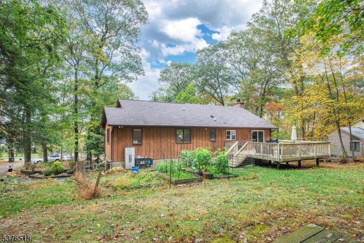
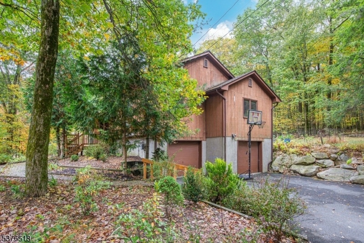
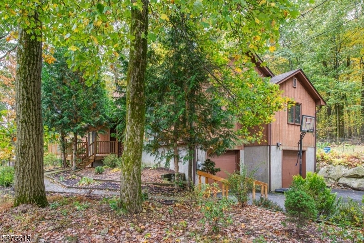
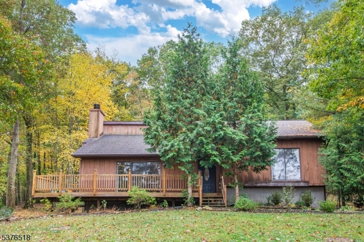
Price: $599,000
GSMLS: 3992705Type: Single Family
Style: Contemporary
Beds: 3
Baths: 3 Full
Garage: 2-Car
Year Built: 1986
Acres: 1.05
Property Tax: $10,827
Description
Your Private Country Retreat Awaits W/ This Beautiful Light-filled Contemporary Home. It Offers An Open Floor Plan, Spacious Rooms, And A Sensational Acre Showcasing Views Of The Picturesque Countryside Mt. Olive Is Known For!the Generous Living Room Boasts A Soaring Vaulted 2-story Ceiling, Wood Floors, A Fp, And Sliders Leading To The Deck Overlooking The Private Grounds.. The Stunning Remodeled Kitchen Is A Gourmet's Delight, Offering Upgraded Cabinetry, Quartz Countertops And Backsplash, Recessed Lighting, And Stainless Appliances. It's Open To The Formal Dining Room, Which Features Recessed Lighting, Wood Floors, And Additional Sliders To The Deck.the Sumptuous Master Retreat W/ A Walk-in Closet Offers An En Suite Bath. This Lvl Includes 2 Additional Bedrooms And Another Remodeled Full Bathroom. The Floor Plan Continues W/ A Large Family Room W/ Sliders To The Yard, A Laundry Area, And Another Full Bath. The Basement Offers A Media Room, Storage, And A Utility Room.step Outside And Enjoy A Fabulous Outdoor Lifestyle W/ A Large Deck And An Incredibly Private Yard. This Rare Find Offers A Tranquil Oasis W/ Sensational Countryside Views.conveniently Located In Beautiful Flanders In Mt. Olive Township, This Home Is Near Award-winning Schools, Abundant Shopping, And Outstanding Restaurants. Commuters Will Love The Proximity To Major Thoroughfares, Incl. Rtes 206, 24, 46, 80, And 10.don?t Miss This Exceptional Opportunity!
Rooms Sizes
Kitchen:
13x11 First
Dining Room:
15x12 First
Living Room:
27x15 First
Family Room:
21x15 Ground
Den:
18x11 Basement
Bedroom 1:
16x14 First
Bedroom 2:
16x14 First
Bedroom 3:
12x10 First
Bedroom 4:
n/a
Room Levels
Basement:
Rec Room, Utility Room, Workshop
Ground:
Bath(s) Other, Family Room, Laundry Room, Walkout
Level 1:
3 Bedrooms, Bath Main, Bath(s) Other, Dining Room, Foyer, Kitchen, Living Room
Level 2:
n/a
Level 3:
n/a
Level Other:
n/a
Room Features
Kitchen:
Separate Dining Area
Dining Room:
Formal Dining Room
Master Bedroom:
Full Bath, Walk-In Closet
Bath:
Stall Shower
Interior Features
Square Foot:
n/a
Year Renovated:
n/a
Basement:
Yes - Finished-Partially
Full Baths:
3
Half Baths:
0
Appliances:
Dishwasher, Dryer, Microwave Oven, Range/Oven-Gas, Refrigerator, Washer, Water Filter, Water Softener-Own
Flooring:
Laminate, Tile, Wood
Fireplaces:
1
Fireplace:
Living Room, Wood Burning
Interior:
CeilCath,CeilHigh,SecurSys,SmokeDet,StallShw,TrckLght,TubShowr,WlkInCls,WndwTret
Exterior Features
Garage Space:
2-Car
Garage:
Attached Garage
Driveway:
2 Car Width, Additional Parking, Blacktop
Roof:
Asphalt Shingle
Exterior:
Wood
Swimming Pool:
No
Pool:
n/a
Utilities
Heating System:
Baseboard - Hotwater, Multi-Zone
Heating Source:
Gas-Natural
Cooling:
Central Air
Water Heater:
Electric
Water:
Well
Sewer:
Septic
Services:
Cable TV, Garbage Extra Charge
Lot Features
Acres:
1.05
Lot Dimensions:
n/a
Lot Features:
Backs to Park Land, Level Lot, Open Lot, Wooded Lot
School Information
Elementary:
Mountain View School (K-5)
Middle:
n/a
High School:
n/a
Community Information
County:
Morris
Town:
Mount Olive Twp.
Neighborhood:
Flanders
Application Fee:
n/a
Association Fee:
n/a
Fee Includes:
n/a
Amenities:
n/a
Pets:
Yes
Financial Considerations
List Price:
$599,000
Tax Amount:
$10,827
Land Assessment:
$133,300
Build. Assessment:
$177,400
Total Assessment:
$310,700
Tax Rate:
3.39
Tax Year:
2024
Ownership Type:
Fee Simple
Listing Information
MLS ID:
3992705
List Date:
10-15-2025
Days On Market:
0
Listing Broker:
COLDWELL BANKER REALTY
Listing Agent:







































Request More Information
Shawn and Diane Fox
RE/MAX American Dream
3108 Route 10 West
Denville, NJ 07834
Call: (973) 277-7853
Web: DrakesvilleCondos.com




