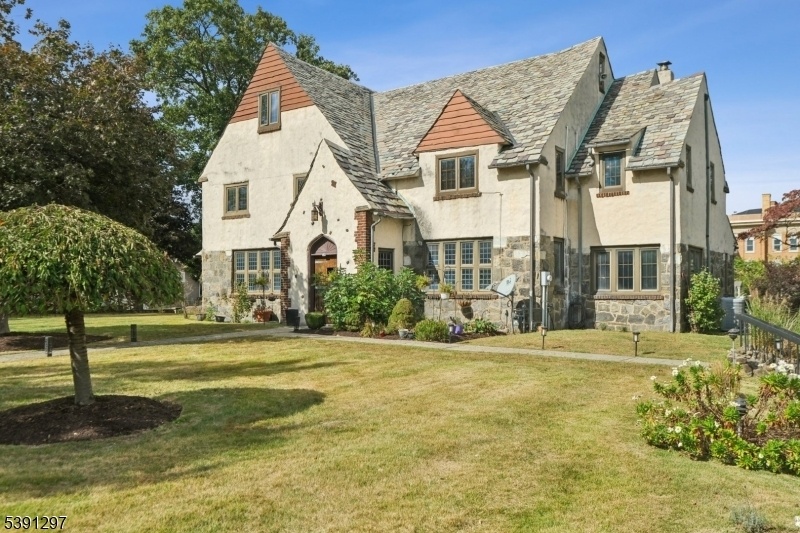62 Green St
Woodbridge Twp, NJ 07095
















Price: $825,000
GSMLS: 3992690Type: Single Family
Style: Colonial
Beds: 6
Baths: 4 Full & 1 Half
Garage: 2-Car
Year Built: 1924
Acres: 0.00
Property Tax: $27,936
Description
Step Into Timeless Charm At This Classic Tudor-style Home Featuring 6 Bedrooms, 4.5 Baths, And Three Quarters Of An Acre Of Picturesque Grounds. Filled With Character And History, It's Perfectly Situated Steps From The Train, Local Shops, And Top-rated Schools An Ideal Setting For Commuters Or Anyone Looking To Settle In A Vibrant Community. Inside, You'll Find Hardwood Floors Throughout, Central Air, And Inviting Spaces Including A Sunroom, Covered Porch, And Breakfast Nook That Doubles As A Home Office. The Home Offers Incredible Character But It Awaits Your Personal Touch. Steeped In Woodbridge History, 62 Green Street Was Originally Built For Local Civic Leader And State Assemblyman Irving Demarest, Later Home To Beloved Town Physician, And Has Since Been Cherished By Those Who Have Preserved Its Tudor Charm And Character. Adding To Its Appeal, Many Neighboring Homes Have Been Transformed Into Professional And Medical Offices, Presenting An Exciting Opportunity For Those Seeking A Property With Both Residential And Potential Professional Use. A Rare Combination Of Space, Charm, And Versatility In The Heart Of Woodbridge.
Rooms Sizes
Kitchen:
First
Dining Room:
First
Living Room:
First
Family Room:
n/a
Den:
n/a
Bedroom 1:
Second
Bedroom 2:
Second
Bedroom 3:
Second
Bedroom 4:
Second
Room Levels
Basement:
Laundry Room
Ground:
n/a
Level 1:
Dining Room, Kitchen, Living Room, Office, Powder Room, Sunroom
Level 2:
4 Or More Bedrooms, Bath Main, Bath(s) Other
Level 3:
2Bedroom,RecRoom
Level Other:
n/a
Room Features
Kitchen:
Not Eat-In Kitchen
Dining Room:
Formal Dining Room
Master Bedroom:
Full Bath
Bath:
Tub Shower
Interior Features
Square Foot:
n/a
Year Renovated:
n/a
Basement:
Yes - Unfinished
Full Baths:
4
Half Baths:
1
Appliances:
Carbon Monoxide Detector, Cooktop - Gas, Dishwasher, Disposal, Dryer, Microwave Oven, Refrigerator, Wall Oven(s) - Gas, Washer
Flooring:
Tile, Wood
Fireplaces:
1
Fireplace:
Living Room, Wood Burning
Interior:
Beam Ceilings, Carbon Monoxide Detector, Cedar Closets, Security System, Smoke Detector
Exterior Features
Garage Space:
2-Car
Garage:
Built-In Garage
Driveway:
Blacktop
Roof:
Slate
Exterior:
Brick, Stone, Stucco
Swimming Pool:
n/a
Pool:
n/a
Utilities
Heating System:
1 Unit, Radiators - Steam
Heating Source:
Gas-Natural
Cooling:
1 Unit, Central Air, Ductless Split AC
Water Heater:
Gas
Water:
Public Water
Sewer:
Public Sewer
Services:
n/a
Lot Features
Acres:
0.00
Lot Dimensions:
157.5X210 IRR
Lot Features:
n/a
School Information
Elementary:
n/a
Middle:
n/a
High School:
n/a
Community Information
County:
Middlesex
Town:
Woodbridge Twp.
Neighborhood:
n/a
Application Fee:
n/a
Association Fee:
n/a
Fee Includes:
n/a
Amenities:
n/a
Pets:
n/a
Financial Considerations
List Price:
$825,000
Tax Amount:
$27,936
Land Assessment:
$61,800
Build. Assessment:
$144,600
Total Assessment:
$206,400
Tax Rate:
11.63
Tax Year:
2024
Ownership Type:
Fee Simple
Listing Information
MLS ID:
3992690
List Date:
10-15-2025
Days On Market:
0
Listing Broker:
KELLER WILLIAMS SUBURBAN REALTY
Listing Agent:
















Request More Information
Shawn and Diane Fox
RE/MAX American Dream
3108 Route 10 West
Denville, NJ 07834
Call: (973) 277-7853
Web: DrakesvilleCondos.com

