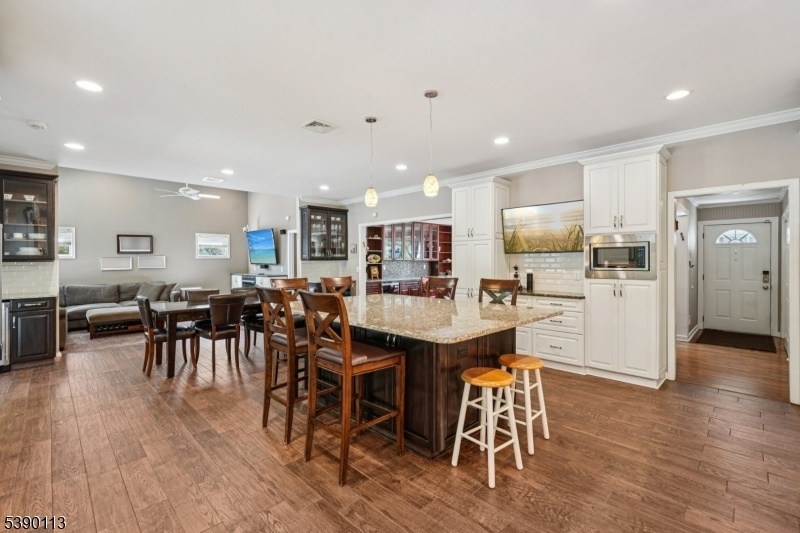7 Rosedale Ter
Livingston Twp, NJ 07039

















































Price: $1,475,000
GSMLS: 3992678Type: Single Family
Style: Split Level
Beds: 4
Baths: 3 Full & 1 Half
Garage: 2-Car
Year Built: 1955
Acres: 0.34
Property Tax: $19,565
Description
The Incredible Addition To This Broadlawn Neighborhood Home Is A Showstopper A Massive Open Kitchen, Dining Room, And Great Room That Form The Heart Of The Home. The Great Room's Vaulted Ceiling And Dramatic Volume Create A Sense Of Airiness And Grandeur, While The Open Layout Invites Connection And Comfort. This Thoughtfully Updated And Expanded Home Is Designed For Modern Living, Where Every Detail Enhances Both Everyday Life And Effortless Entertaining. The Spectacular Chef's Kitchen Boasts An Oversized Island, Premium Appliances, Wine And Beverage Fridges, And A Bright Dining Area Flowing Seamlessly Into The Great Room And Living Spaces. The Great Room's Cozy Fireplace Makes It The Perfect Gathering Place Year-round. A Versatile First-floor Office Or Flex Room Provides An Ideal Spot For Working From Home Or Quiet Relaxation. The Luxurious Primary Suite Features Dual Walk-in Closets And A Spa-inspired Bath, While Three Additional Bedrooms Offer Abundant Space, Including One With An Ensuite Bath. The Lower Level Expands Your Lifestyle With A Comfortable Den, Recreation Room, And Gym. Step Outside To Your Backyard Oasis Featuring Trex Decking, A Spacious Paver Patio, And Plenty Of Room For Entertaining In Every Season. Additional Highlights Include New Windows, Ev Charger, Generator, Solar Panels, And Thoughtful Updates Blending Comfort, Function, And Sustainability. Walk To The Nyc Bus!
Rooms Sizes
Kitchen:
27x20 First
Dining Room:
12x20 First
Living Room:
14x20 First
Family Room:
16x14 Ground
Den:
n/a
Bedroom 1:
18x17 Third
Bedroom 2:
16x11 Second
Bedroom 3:
11x12 Second
Bedroom 4:
10x12 Second
Room Levels
Basement:
Exercise Room, Laundry Room, Rec Room, Storage Room
Ground:
Den,GarEnter
Level 1:
Dining Room, Foyer, Great Room, Kitchen, Living Room, Office, Powder Room
Level 2:
3 Bedrooms, Bath Main, Bath(s) Other
Level 3:
1 Bedroom, Bath(s) Other, Storage Room
Level Other:
n/a
Room Features
Kitchen:
Center Island, See Remarks
Dining Room:
n/a
Master Bedroom:
Full Bath, Walk-In Closet
Bath:
Stall Shower
Interior Features
Square Foot:
n/a
Year Renovated:
2014
Basement:
Yes - Finished, Full
Full Baths:
3
Half Baths:
1
Appliances:
Carbon Monoxide Detector, Dishwasher, Dryer, Generator-Built-In, Microwave Oven, Range/Oven-Gas, Refrigerator, Sump Pump, Washer, Water Softener-Own, Wine Refrigerator
Flooring:
See Remarks
Fireplaces:
1
Fireplace:
Gas Ventless, Great Room
Interior:
Blinds,CODetect,CeilCath,CeilHigh,SecurSys,Shades,SmokeDet,StallShw,WlkInCls,WndwTret
Exterior Features
Garage Space:
2-Car
Garage:
Attached,DoorOpnr,InEntrnc,SeeRem
Driveway:
Blacktop
Roof:
Asphalt Shingle
Exterior:
Vinyl Siding
Swimming Pool:
n/a
Pool:
n/a
Utilities
Heating System:
2 Units
Heating Source:
Gas-Natural
Cooling:
2 Units
Water Heater:
n/a
Water:
Public Water
Sewer:
Public Sewer
Services:
n/a
Lot Features
Acres:
0.34
Lot Dimensions:
96X154
Lot Features:
n/a
School Information
Elementary:
MT PLEASNT
Middle:
HERITAGE
High School:
LIVINGSTON
Community Information
County:
Essex
Town:
Livingston Twp.
Neighborhood:
Broadlawn
Application Fee:
n/a
Association Fee:
n/a
Fee Includes:
n/a
Amenities:
n/a
Pets:
n/a
Financial Considerations
List Price:
$1,475,000
Tax Amount:
$19,565
Land Assessment:
$360,300
Build. Assessment:
$439,600
Total Assessment:
$799,900
Tax Rate:
2.45
Tax Year:
2024
Ownership Type:
Fee Simple
Listing Information
MLS ID:
3992678
List Date:
10-15-2025
Days On Market:
0
Listing Broker:
BHHS JORDAN BARIS REALTY
Listing Agent:

















































Request More Information
Shawn and Diane Fox
RE/MAX American Dream
3108 Route 10 West
Denville, NJ 07834
Call: (973) 277-7853
Web: DrakesvilleCondos.com

