8 Cambridge Rd
Totowa Boro, NJ 07512
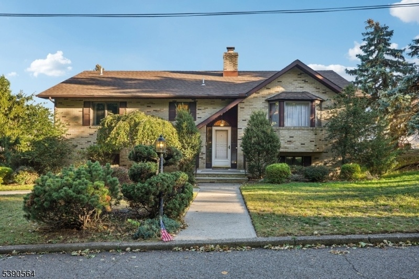
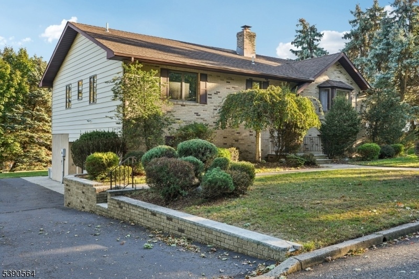
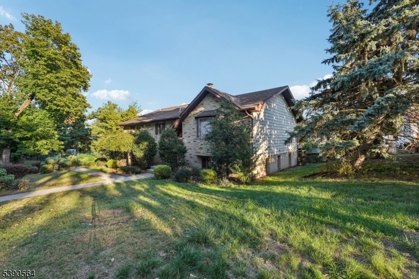
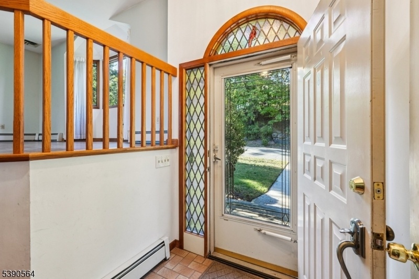
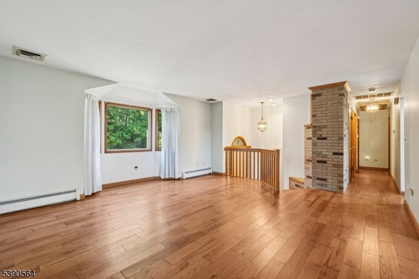
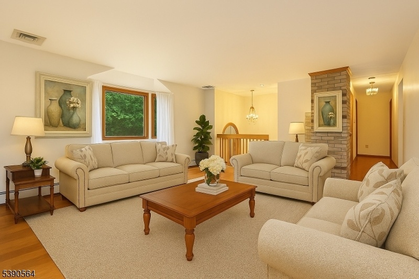
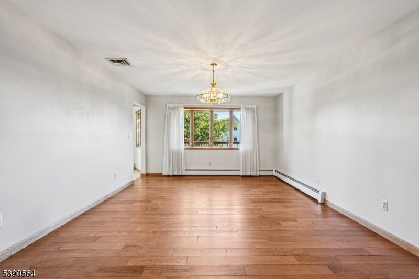
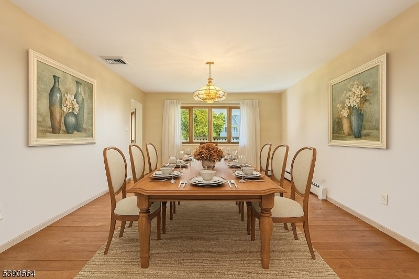
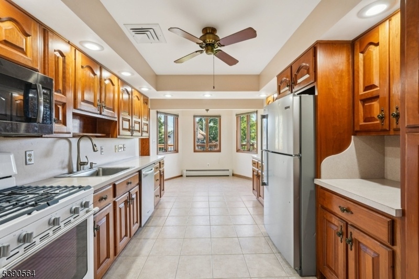
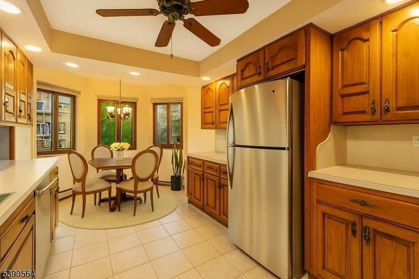
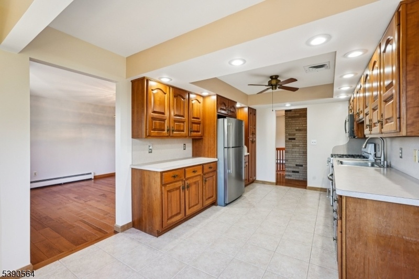
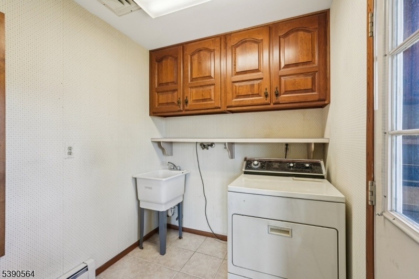
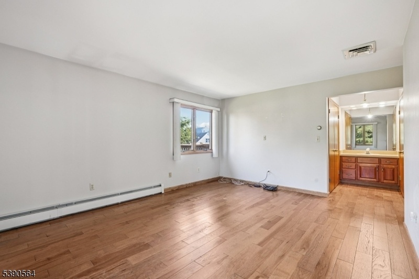
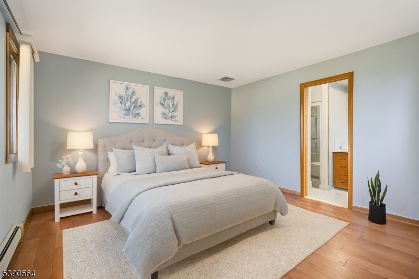
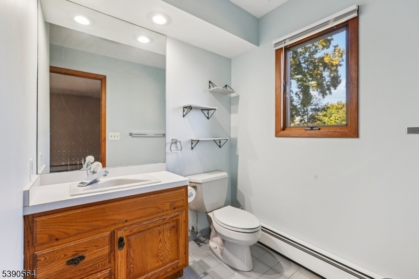
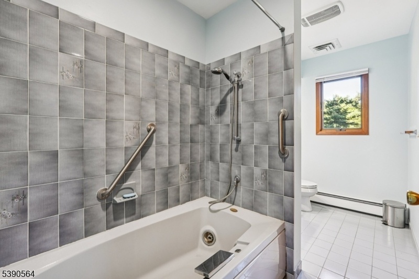
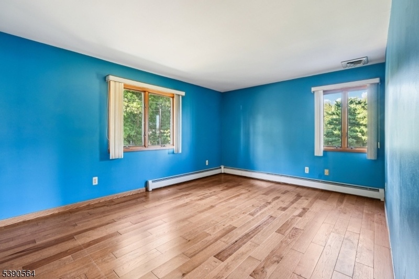
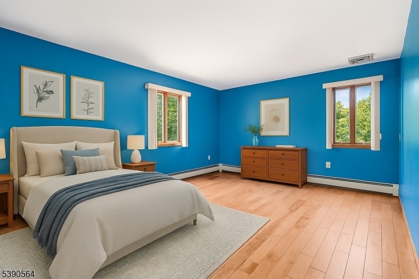
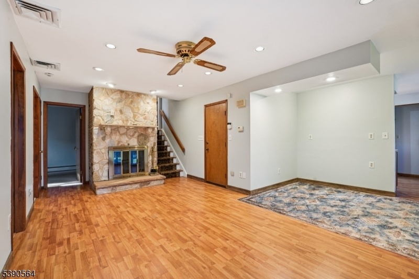
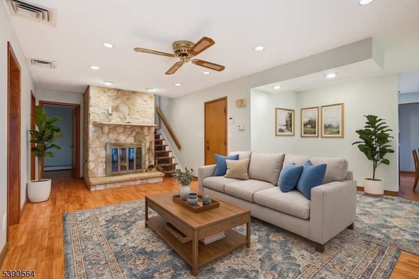
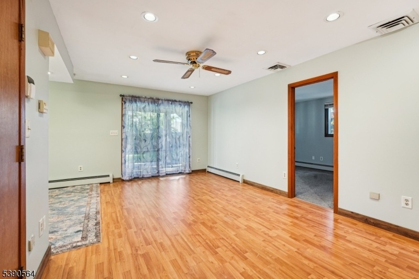
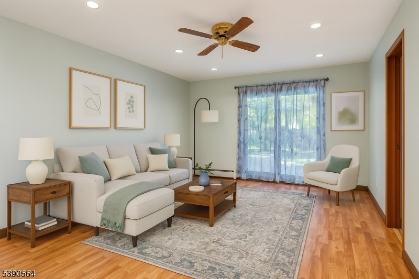
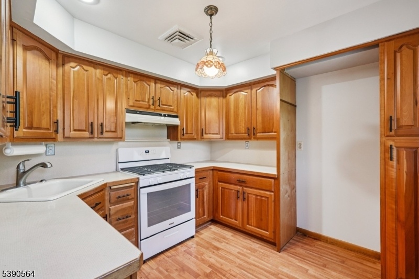
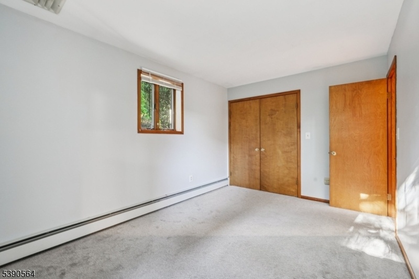
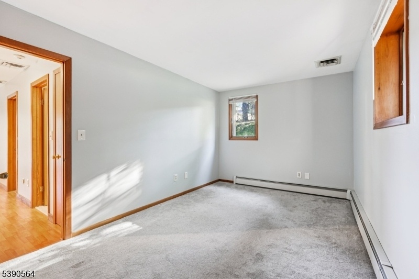
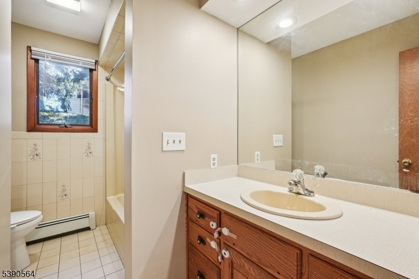
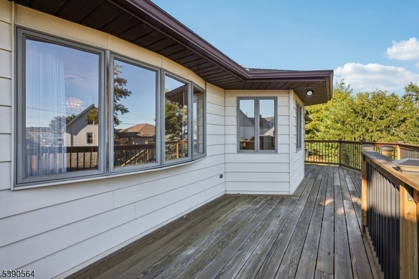
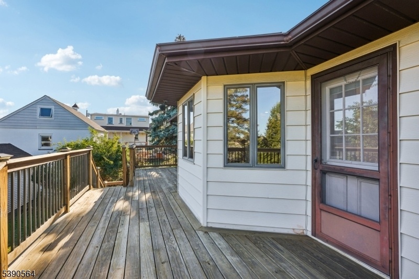
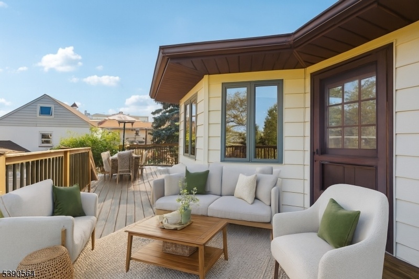
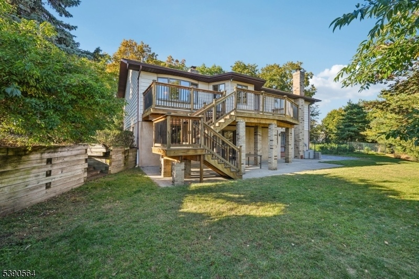
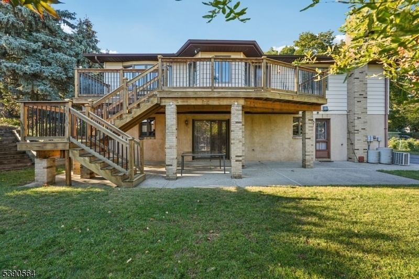
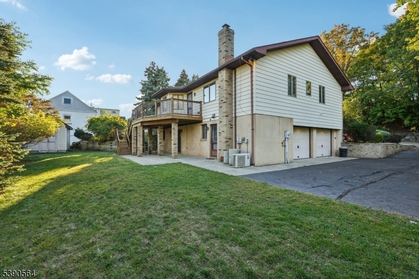
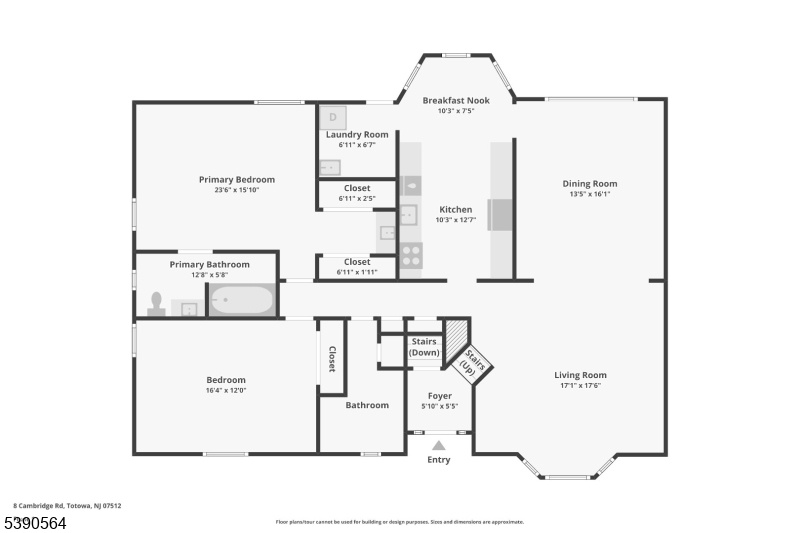
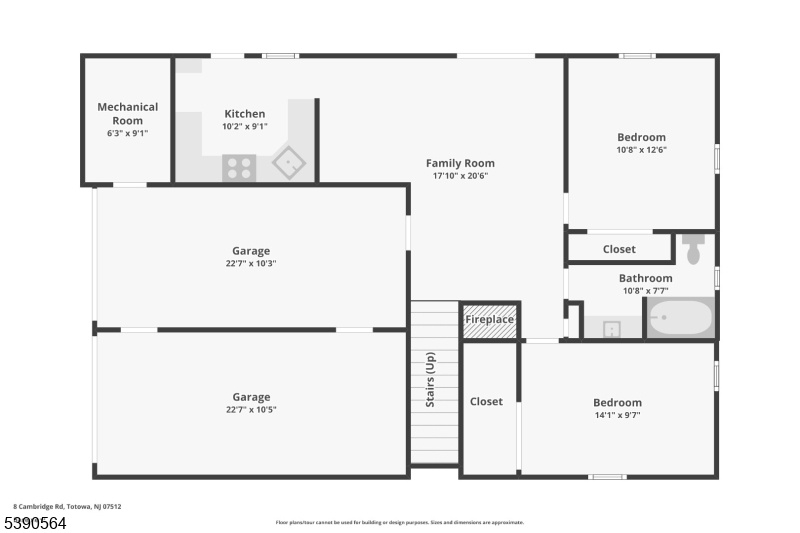
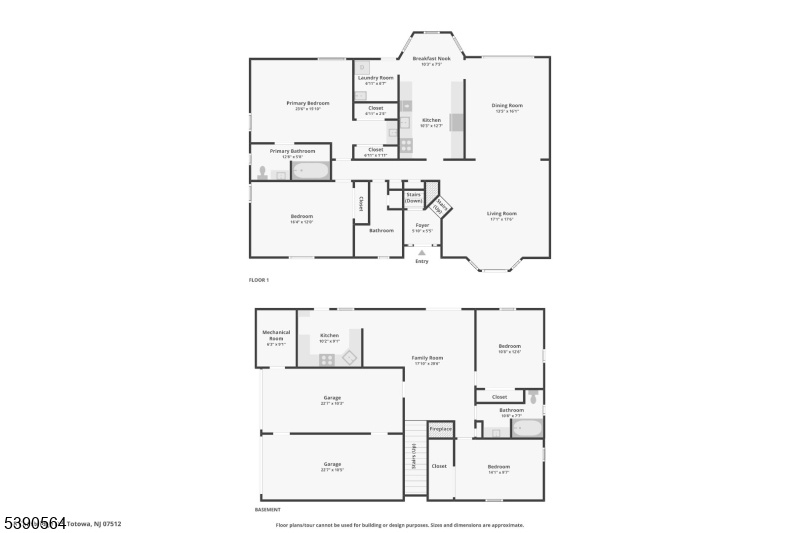
Price: $750,000
GSMLS: 3992648Type: Single Family
Style: Bi-Level
Beds: 4
Baths: 3 Full
Garage: 2-Car
Year Built: 1986
Acres: 0.20
Property Tax: $12,625
Description
Welcome home to this beautifully maintained 4-bedroom, 3-bath Bi-Level nestled on a manicured lot. This spacious residence offers comfort, flexibility, and convenience for a variety of lifestyles. Step into the inviting entry foyer leading upstairs to the open-concept main living area. The sunlit living room features a large picture window and a welcoming atmosphere ideal for relaxation and conversation. The living room flows effortlessly into the dining room, offering a wonderful setting for intimate meals and lively gatherings. Large cased opening leads into the kitchen, showcasing custom cabinetry, ample counter space, stainless steel appliances, and separate dining area. In the kitchen, you'll find the laundry room for added convenience. First-floor primary bedroom features a large closet, and a private en suite, while a second bedroom and full bath complete this level. The ground floor offers a private in-law suite with its own family room for unwinding, a fully equipped kitchenette with generous cabinetry and counter space, two bedrooms and full bathroom an ideal setup for guests. From the kitchen, step out to the rear deck, perfect for outdoor grilling and al fresco dining, leading down to a patio overlooking the expansive backyard. Ample backyard for gardening, play, or entertaining. Two-car attached garage and generous driveway parking complete this wonderful home, located close to NYC transportation, shopping, and dining.
Rooms Sizes
Kitchen:
First
Dining Room:
First
Living Room:
First
Family Room:
Ground
Den:
n/a
Bedroom 1:
First
Bedroom 2:
First
Bedroom 3:
Ground
Bedroom 4:
Ground
Room Levels
Basement:
n/a
Ground:
2Bedroom,BathOthr,FamilyRm,Foyer,GarEnter,Kitchen,Utility
Level 1:
2 Bedrooms, Bath Main, Bath(s) Other, Dining Room, Kitchen, Laundry Room
Level 2:
n/a
Level 3:
n/a
Level Other:
n/a
Room Features
Kitchen:
Eat-In Kitchen, Separate Dining Area
Dining Room:
n/a
Master Bedroom:
1st Floor, Full Bath
Bath:
Jetted Tub, Tub Shower
Interior Features
Square Foot:
n/a
Year Renovated:
n/a
Basement:
No
Full Baths:
3
Half Baths:
0
Appliances:
Dishwasher, Microwave Oven, Range/Oven-Gas, Refrigerator
Flooring:
Carpeting, Tile, Wood
Fireplaces:
1
Fireplace:
Family Room, Wood Burning
Interior:
JacuzTyp,TubShowr
Exterior Features
Garage Space:
2-Car
Garage:
Attached Garage
Driveway:
2 Car Width, Blacktop, Driveway-Exclusive
Roof:
Asphalt Shingle
Exterior:
Brick
Swimming Pool:
No
Pool:
n/a
Utilities
Heating System:
1 Unit, Baseboard - Hotwater, Multi-Zone
Heating Source:
Gas-Natural
Cooling:
2 Units, Attic Fan, Ceiling Fan, Central Air
Water Heater:
n/a
Water:
Public Water
Sewer:
Public Sewer
Services:
n/a
Lot Features
Acres:
0.20
Lot Dimensions:
n/a
Lot Features:
Level Lot
School Information
Elementary:
MEMORIAL
Middle:
WASHINGTON
High School:
P V H S
Community Information
County:
Passaic
Town:
Totowa Boro
Neighborhood:
n/a
Application Fee:
n/a
Association Fee:
n/a
Fee Includes:
n/a
Amenities:
n/a
Pets:
n/a
Financial Considerations
List Price:
$750,000
Tax Amount:
$12,625
Land Assessment:
$160,000
Build. Assessment:
$305,700
Total Assessment:
$465,700
Tax Rate:
2.71
Tax Year:
2024
Ownership Type:
Fee Simple
Listing Information
MLS ID:
3992648
List Date:
10-15-2025
Days On Market:
116
Listing Broker:
HOWARD HANNA RAND REALTY
Listing Agent:
Gene Lowe



































Request More Information
Shawn and Diane Fox
RE/MAX American Dream
3108 Route 10 West
Denville, NJ 07834
Call: (973) 277-7853
Web: DrakesvilleCondos.com

