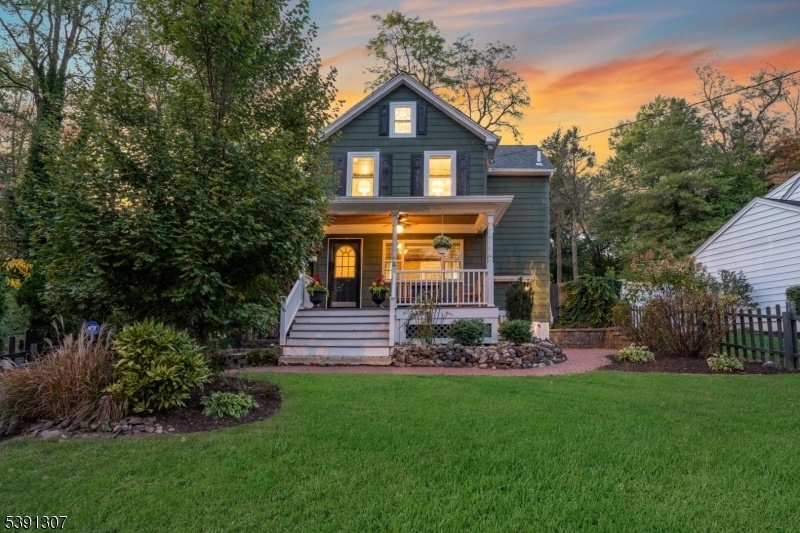315 New Providence Rd
Mountainside Boro, NJ 07092
















































Price: $699,000
GSMLS: 3992631Type: Single Family
Style: Colonial
Beds: 3
Baths: 2 Full
Garage: No
Year Built: 1900
Acres: 0.24
Property Tax: $8,165
Description
Welcome To 315 New Providence Road! This Enchanting Home Has Been Meticulously Cared For And Thoughtfully Upgraded, Ensuring It's Ready For Its Next Owner. Step Inside And Be Greeted By A Cozy, Light-filled Living Space That's Perfect For Relaxing At The End Of A Long Day. The Recently Renovated Open Kitchen Is Appointed With Modern Fixtures And Ample Counter Space. Imagine Whipping Up Delicious Meals While Chatting With Guests In The Adjacent Dining Area! But That's Not All, This Gem Comes With A Versatile Partially Finished Basement, Ideal For A Home Office And Your Very Own Gym. With Plenty Of Natural Light And A Dedicated Entry Door, You'll Be Able To Maintain Your Work-life Balance Effortlessly By Keeping It All Under One Roof. The Second Level Features Three Sunlit Bedrooms And A Full Sized Bathroom. Outdoors, The Landscaping, And Garden Have Been Lovingly Maintained, Providing A Serene Oasis For You To Enjoy Whether You Want To Host A Barbecue On The Back Patio Or Unwind On The Front Porch With A Good Book. Additionally, A Brand New Storage Shed Offers Ample Space For All Your Outdoor Equipment And Tools. Ideally Situated Just 10 Min From Both Downtown Summit & Westfield, Offering You A Wealth Of Dining, Shopping, And Entertainment Options At Your Fingertips. Plus, If You're Commuting To The City, You're Just A Short Distance From The 114x Express Bus To Nyc Making Your Daily Journey A Breeze.
Rooms Sizes
Kitchen:
8x10 First
Dining Room:
15x10 First
Living Room:
15x14 First
Family Room:
15x8 First
Den:
n/a
Bedroom 1:
16x12 Second
Bedroom 2:
7x13 Second
Bedroom 3:
13x8 Second
Bedroom 4:
n/a
Room Levels
Basement:
Office, Utility Room, Walkout
Ground:
n/a
Level 1:
Bath Main, Dining Room, Family Room, Kitchen, Living Room, Porch
Level 2:
3 Bedrooms, Bath Main
Level 3:
n/a
Level Other:
n/a
Room Features
Kitchen:
Breakfast Bar, Eat-In Kitchen
Dining Room:
Living/Dining Combo
Master Bedroom:
n/a
Bath:
n/a
Interior Features
Square Foot:
n/a
Year Renovated:
n/a
Basement:
Yes - Finished-Partially, Walkout
Full Baths:
2
Half Baths:
0
Appliances:
Carbon Monoxide Detector, Dishwasher, Dryer, Microwave Oven, Range/Oven-Gas, Refrigerator, Washer
Flooring:
n/a
Fireplaces:
1
Fireplace:
See Remarks
Interior:
Carbon Monoxide Detector, Security System, Smoke Detector
Exterior Features
Garage Space:
No
Garage:
n/a
Driveway:
1 Car Width, Additional Parking
Roof:
Asphalt Shingle
Exterior:
Wood
Swimming Pool:
n/a
Pool:
n/a
Utilities
Heating System:
Baseboard - Hotwater, Multi-Zone, Radiators - Hot Water
Heating Source:
Gas-Natural
Cooling:
1 Unit, Central Air
Water Heater:
Gas
Water:
Public Water
Sewer:
Public Sewer
Services:
n/a
Lot Features
Acres:
0.24
Lot Dimensions:
n/a
Lot Features:
n/a
School Information
Elementary:
Beechwood
Middle:
Deerfield
High School:
Govnr Liv
Community Information
County:
Union
Town:
Mountainside Boro
Neighborhood:
n/a
Application Fee:
n/a
Association Fee:
n/a
Fee Includes:
n/a
Amenities:
n/a
Pets:
n/a
Financial Considerations
List Price:
$699,000
Tax Amount:
$8,165
Land Assessment:
$238,100
Build. Assessment:
$160,200
Total Assessment:
$398,300
Tax Rate:
2.05
Tax Year:
2024
Ownership Type:
Fee Simple
Listing Information
MLS ID:
3992631
List Date:
10-15-2025
Days On Market:
1
Listing Broker:
KELLER WILLIAMS REALTY
Listing Agent:
















































Request More Information
Shawn and Diane Fox
RE/MAX American Dream
3108 Route 10 West
Denville, NJ 07834
Call: (973) 277-7853
Web: DrakesvilleCondos.com

