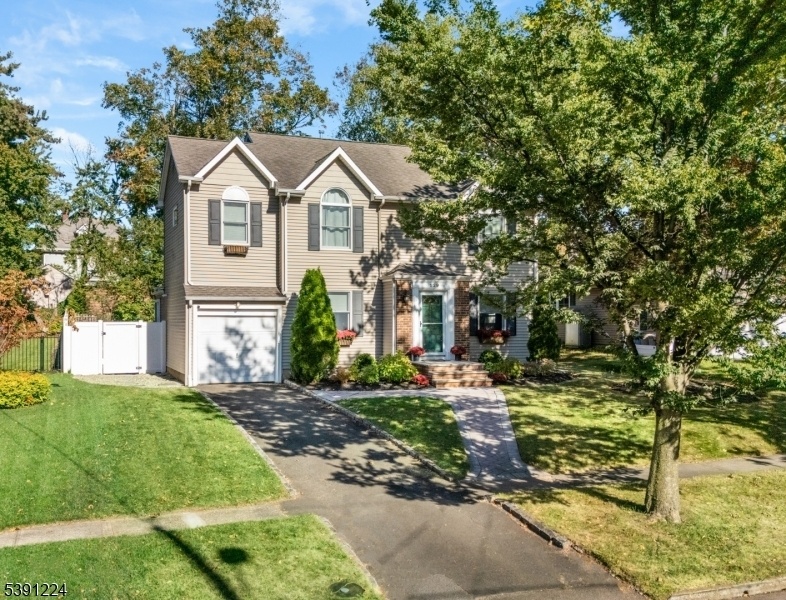129 Thomas St
Cranford Twp, NJ 07016




































Price: $879,000
GSMLS: 3992630Type: Single Family
Style: Colonial
Beds: 5
Baths: 2 Full & 1 Half
Garage: 1-Car
Year Built: 1942
Acres: 0.17
Property Tax: $16,418
Description
Beautifully Updated 5 Bed / 2.1 Bath Colonial On Quiet Cranford Street Close To Town & Nyc Train. Gorgeous Inside & Out, W/ Flowering Window Boxes, Paver Walkways, And Meticulous Planting Beds Creating Instant Curb Appeal. Inside, Find Modern-meets-traditional Design W/ Restored Hardwood Flooring, Custom Blinds On Most Of 1st Floor, Contemporary Finishes & Light Fixtures. Smart Floor Plan Features Front Entry Vestibule For Stashing Coats/shoes Before Entering Into Sunlit Family Room & Dining Room. Flows Into Open-concept Kitchen W/ Crisp White, Cabinetry, S/s Appliances, New Quartz Counters & Backsplash. Charming Sunroom Is An Unexpected Bonus, W/ Sliding Glass Doors For Easy Access To Paver Patio & Fully Fenced, Tree-lined, Backyard. First Level Bedroom/office Sits Smartly Next To Generous Full Bath Updated With Designer Tile, Glass Shower Doors. Finished Lower Level Offers Luxury Wood-look Vinyl Flooring & Convenient Half Bath For Even More Entertainment Options. At The End Of Each Day, Escape To Your Airy & Bright Primary Bedroom With Vaulted Ceiling, Large Arched Window & Walk-in Closet W/ Octagon Window. Three Additional Bedrooms Of Nice Size And Great Closets, Plus Second Level Laundry Round Out This Floor. No Fema Flood Zone. Desirable, Close-to-everything Neighborhood With Sidewalks Leading To Downtown Cranford Restaurants, Shops, Parks & Playgrounds. Less Than A Half Mile (about 9 Minutes) Stroll To The Train! Dont Miss This Rare, Ready-for-you Find!
Rooms Sizes
Kitchen:
11x12 First
Dining Room:
11x15 First
Living Room:
17x15 First
Family Room:
n/a
Den:
n/a
Bedroom 1:
14x19 Second
Bedroom 2:
11x11 Second
Bedroom 3:
11x11 Second
Bedroom 4:
13x19 Second
Room Levels
Basement:
Powder Room, Rec Room, Storage Room, Utility Room
Ground:
n/a
Level 1:
1 Bedroom, Bath Main, Dining Room, Kitchen, Living Room
Level 2:
4 Or More Bedrooms, Bath Main, Laundry Room
Level 3:
n/a
Level Other:
n/a
Room Features
Kitchen:
Separate Dining Area
Dining Room:
n/a
Master Bedroom:
Walk-In Closet
Bath:
n/a
Interior Features
Square Foot:
n/a
Year Renovated:
2005
Basement:
Yes - Finished-Partially, Full
Full Baths:
2
Half Baths:
1
Appliances:
Carbon Monoxide Detector, Dishwasher, Microwave Oven, Range/Oven-Gas, Refrigerator
Flooring:
Tile, Vinyl-Linoleum, Wood
Fireplaces:
No
Fireplace:
n/a
Interior:
Carbon Monoxide Detector, Smoke Detector, Walk-In Closet
Exterior Features
Garage Space:
1-Car
Garage:
Built-In Garage
Driveway:
Additional Parking
Roof:
Asphalt Shingle
Exterior:
Brick, Vinyl Siding
Swimming Pool:
n/a
Pool:
n/a
Utilities
Heating System:
Forced Hot Air, Multi-Zone
Heating Source:
Gas-Natural
Cooling:
Central Air, Multi-Zone Cooling
Water Heater:
Gas
Water:
Public Water
Sewer:
Public Sewer
Services:
n/a
Lot Features
Acres:
0.17
Lot Dimensions:
n/a
Lot Features:
Level Lot
School Information
Elementary:
Hillside
Middle:
Hillside
High School:
Cranford H
Community Information
County:
Union
Town:
Cranford Twp.
Neighborhood:
n/a
Application Fee:
n/a
Association Fee:
n/a
Fee Includes:
n/a
Amenities:
n/a
Pets:
n/a
Financial Considerations
List Price:
$879,000
Tax Amount:
$16,418
Land Assessment:
$77,100
Build. Assessment:
$165,100
Total Assessment:
$242,200
Tax Rate:
6.78
Tax Year:
2024
Ownership Type:
Fee Simple
Listing Information
MLS ID:
3992630
List Date:
10-15-2025
Days On Market:
0
Listing Broker:
KELLER WILLIAMS REALTY
Listing Agent:




































Request More Information
Shawn and Diane Fox
RE/MAX American Dream
3108 Route 10 West
Denville, NJ 07834
Call: (973) 277-7853
Web: DrakesvilleCondos.com

