705 Four Seasons Dr
Wayne Twp, NJ 07470
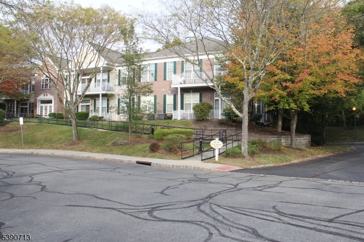
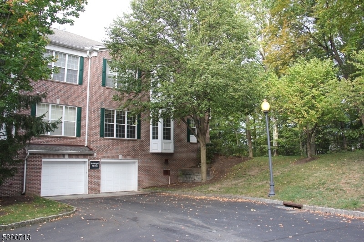
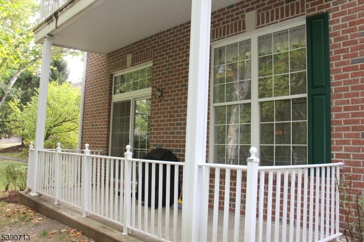
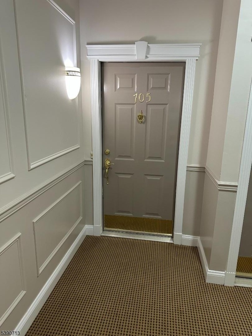
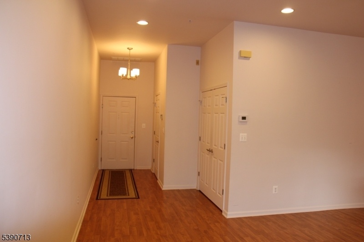
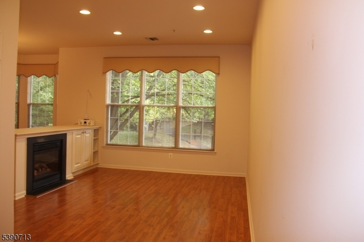
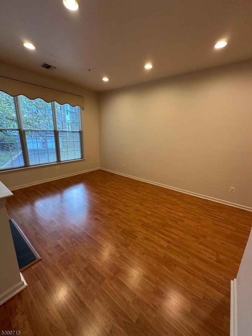
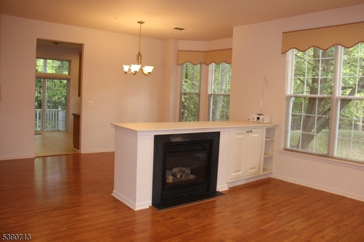
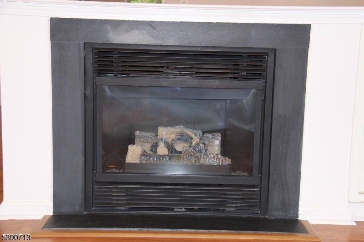
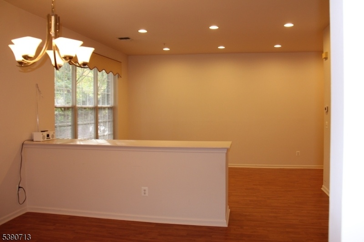
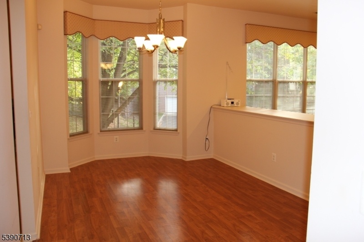
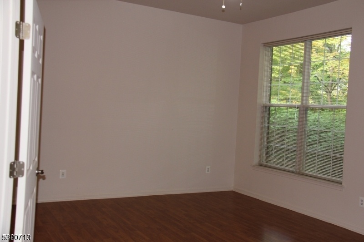
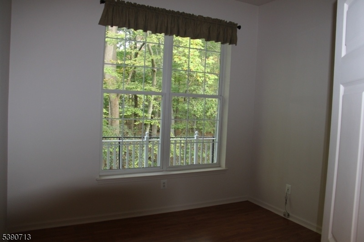
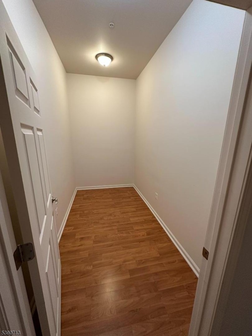
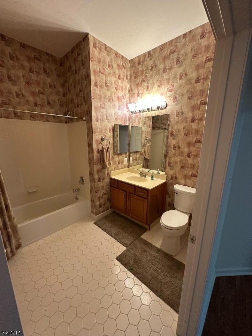
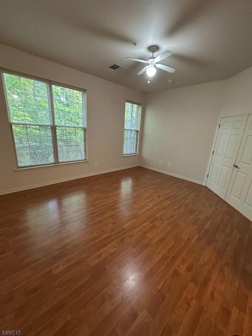
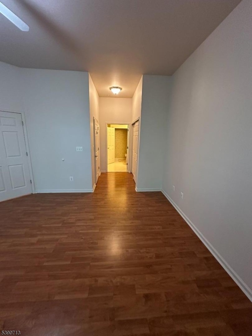
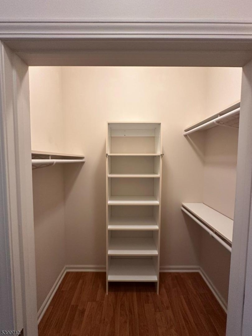
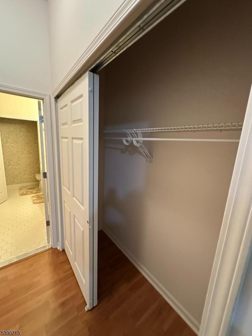
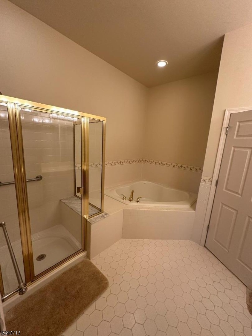
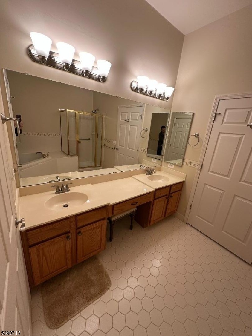
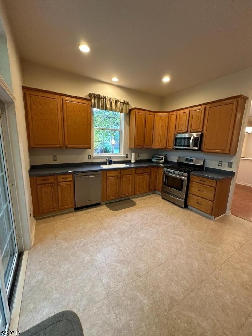
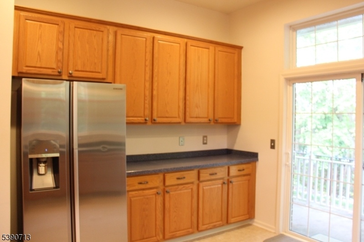
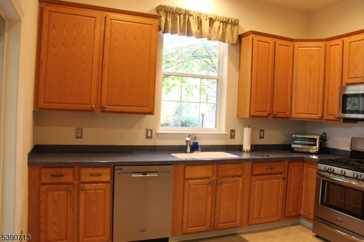
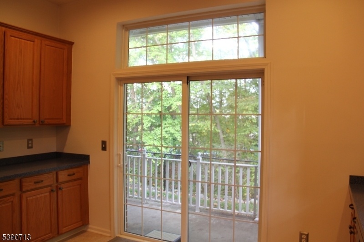
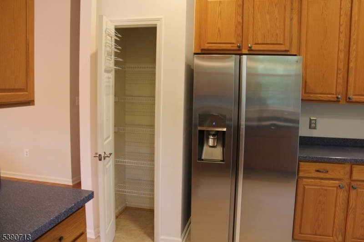
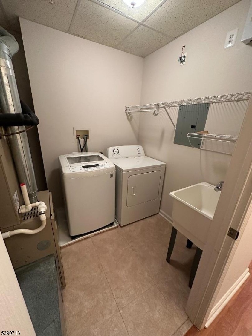
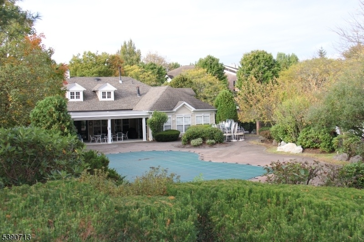
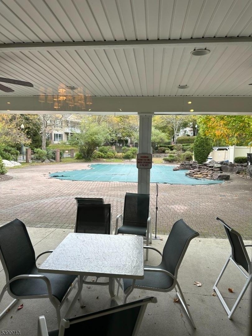
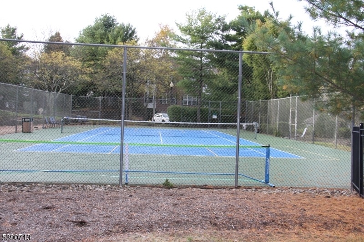
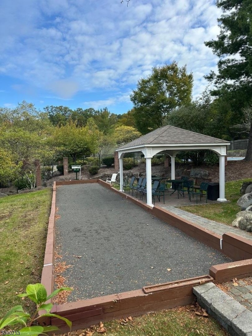
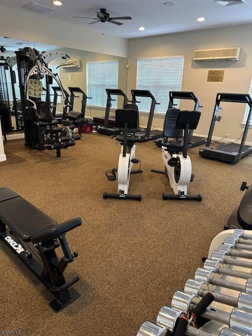
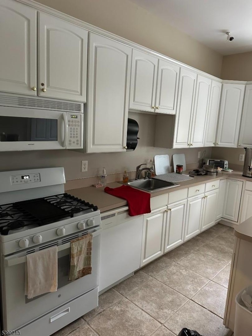
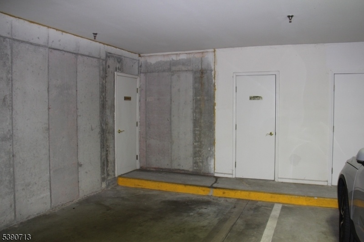
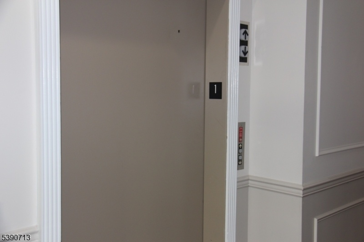
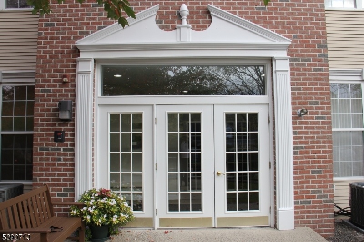
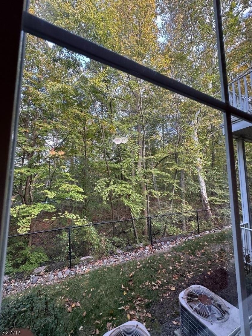
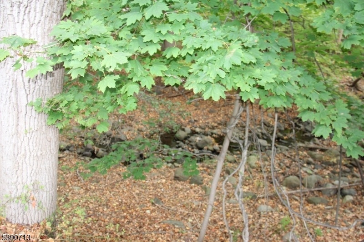
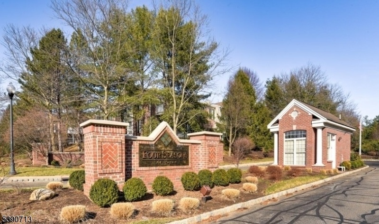
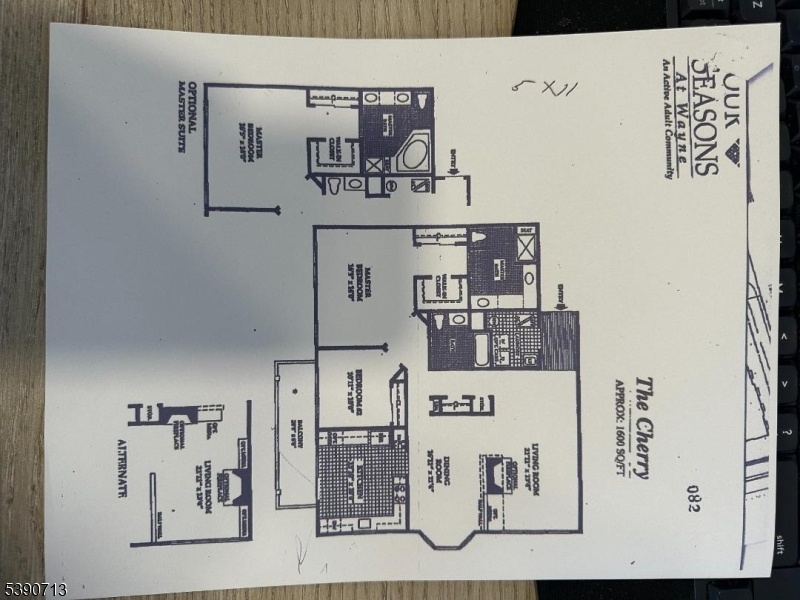
Price: $549,000
GSMLS: 3992626Type: Condo/Townhouse/Co-op
Style: One Floor Unit
Beds: 2
Baths: 2 Full
Garage: 1-Car
Year Built: 1999
Acres: 0.00
Property Tax: $9,828
Description
Welcome To Four Seasons At Wayne, A 55+ Active Adult Community. This Building 7 Cherry Model Is Perhaps The Best-located In The Entire Complex, Offering Privacy, Wooded Surroundings With Stream Views, And The Added Convenience Of A Few-step Walk To The Clubhouse. The Unit Is In Pristine Condition, With Numerous Updates, And Is Ready For Move-in. This Model Was Equipped With Every Available Upgrade, Including Recessed Lighting, An Entertainment Console With A Gas Fireplace, A Bonus Room, And An Upgraded Floor Plan For The Primary Bathroom Laminate Wood Surfaces Throughout The Unit. The Eat-in Kitchen Features Abundant Cabinets, Ample Counter Space, Stainless Steel Appliances, And A Slider To A Private Patio. Large Primary Bedroom Suite With A Stall-seated Shower, Double Sinks, A Soaking Tub, And Two Closets, Including A Walk-in. A Second Bedroom With A Large Closet And Access To The Hallway's Main Bathroom. Two New Kohler Toilets. Additional Features Include A Utility Room With A Washer/dryer/ Sink, Indoor Garage Parking With Elevator Access, Two Large Storage Rooms, And Shared Hallway Storage. The Resort-style Clubhouse Features A Pool, Pickleball, Billiards, Ping-pong, A Fitness Center, A Library, Resident Card Games, A Kitchen, And Bocce. It Is Conveniently Located Near Numerous Shopping Centers And Restaurants, Major Highways, And Nj Transit. This Is Community Living At Its Very Finest. All Kitchen Appliances, Washer/dryer, And Electric Bbq Grill Are Included In The Sale.
Rooms Sizes
Kitchen:
First
Dining Room:
First
Living Room:
First
Family Room:
n/a
Den:
n/a
Bedroom 1:
First
Bedroom 2:
First
Bedroom 3:
n/a
Bedroom 4:
n/a
Room Levels
Basement:
GarEnter
Ground:
2 Bedrooms, Bath Main, Bath(s) Other, Dining Room, Kitchen, Laundry Room, Living Room, Office
Level 1:
n/a
Level 2:
n/a
Level 3:
n/a
Level Other:
n/a
Room Features
Kitchen:
Eat-In Kitchen, Pantry
Dining Room:
n/a
Master Bedroom:
1st Floor, Dressing Room, Full Bath, Walk-In Closet
Bath:
Soaking Tub, Stall Shower
Interior Features
Square Foot:
n/a
Year Renovated:
2025
Basement:
No
Full Baths:
2
Half Baths:
0
Appliances:
Carbon Monoxide Detector, Dishwasher, Dryer, Kitchen Exhaust Fan, Microwave Oven, Range/Oven-Gas, Refrigerator, Self Cleaning Oven, Washer
Flooring:
Laminate
Fireplaces:
1
Fireplace:
Gas Fireplace
Interior:
Blinds,CODetect,Elevator,AlrmFire,CeilHigh,SecurSys,SmokeDet,SoakTub,StallTub,TubShowr,WlkInCls,WndwTret
Exterior Features
Garage Space:
1-Car
Garage:
Assigned,Built-In,DoorOpnr,Garage,GarUnder,InEntrnc
Driveway:
Additional Parking, Assigned
Roof:
Asphalt Shingle
Exterior:
Brick, Clapboard
Swimming Pool:
Yes
Pool:
Association Pool
Utilities
Heating System:
1 Unit
Heating Source:
Gas-Natural
Cooling:
1 Unit, Central Air
Water Heater:
Gas
Water:
Public Water
Sewer:
Public Sewer
Services:
Cable TV, Garbage Included
Lot Features
Acres:
0.00
Lot Dimensions:
n/a
Lot Features:
Lake/Water View, Wooded Lot
School Information
Elementary:
n/a
Middle:
n/a
High School:
n/a
Community Information
County:
Passaic
Town:
Wayne Twp.
Neighborhood:
Four Season at Wayne
Application Fee:
n/a
Association Fee:
$465 - Monthly
Fee Includes:
Maintenance-Common Area, Maintenance-Exterior, Snow Removal, Trash Collection
Amenities:
BillrdRm,ClubHous,Exercise,JogPath,KitFacil,MulSport,PoolOtdr,Tennis
Pets:
Breed Restrictions, Cats OK, Dogs OK, Yes
Financial Considerations
List Price:
$549,000
Tax Amount:
$9,828
Land Assessment:
$40,000
Build. Assessment:
$125,300
Total Assessment:
$165,300
Tax Rate:
5.95
Tax Year:
2024
Ownership Type:
Condominium
Listing Information
MLS ID:
3992626
List Date:
10-15-2025
Days On Market:
0
Listing Broker:
KELLER WILLIAMS PROSPERITY REALTY
Listing Agent:








































Request More Information
Shawn and Diane Fox
RE/MAX American Dream
3108 Route 10 West
Denville, NJ 07834
Call: (973) 277-7853
Web: DrakesvilleCondos.com

