4A Deer Ct
Holland Twp, NJ 08848
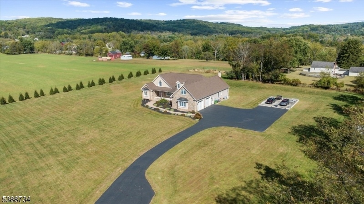
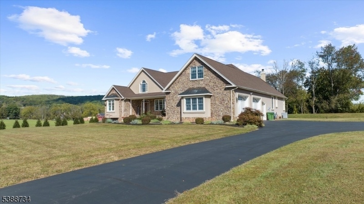
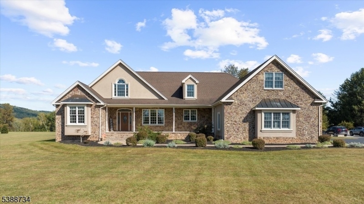
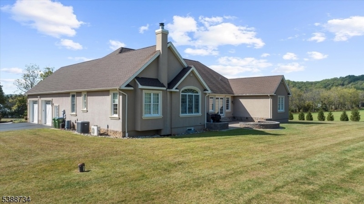
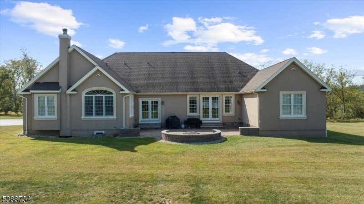
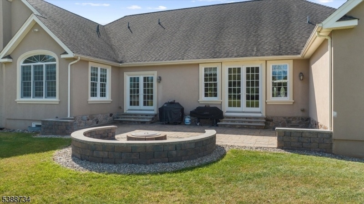
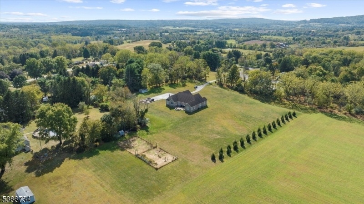
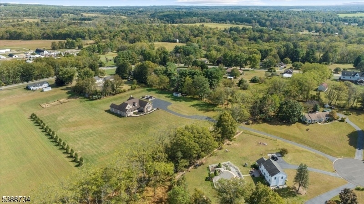
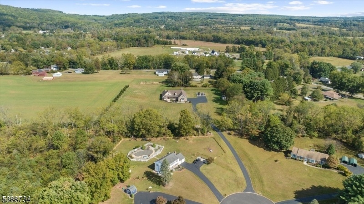
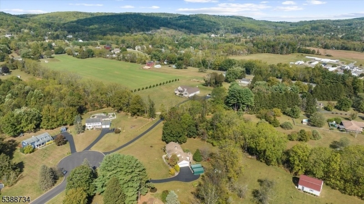
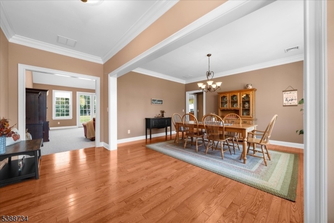
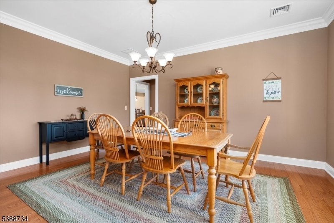
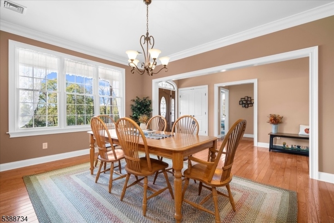
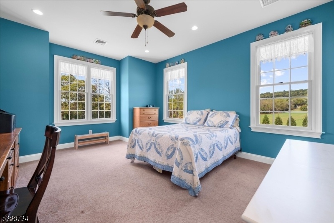
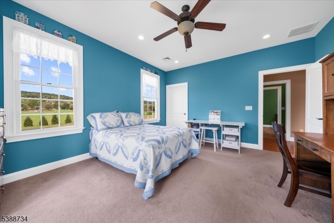
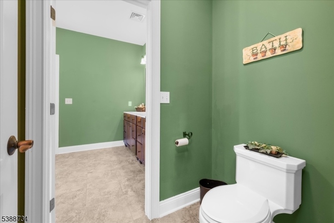
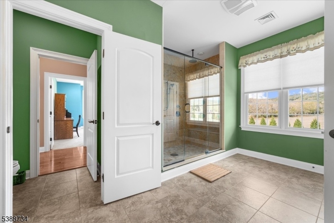
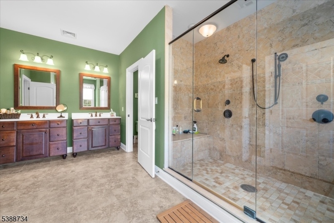
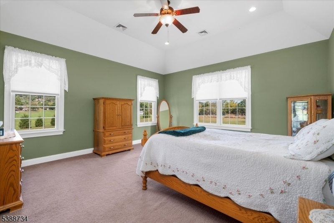
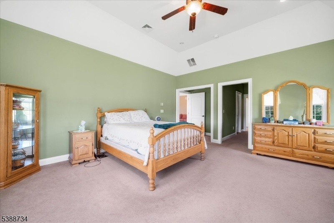
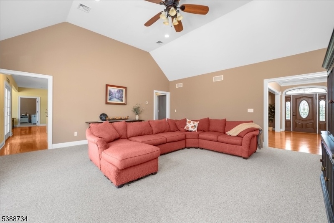
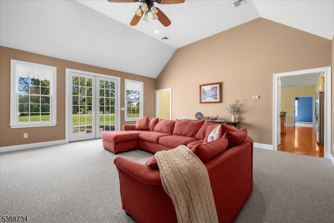
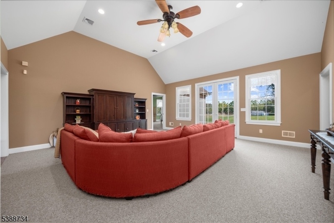
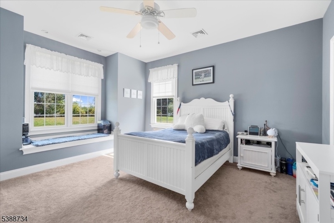
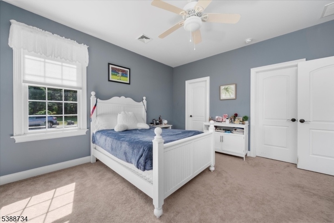
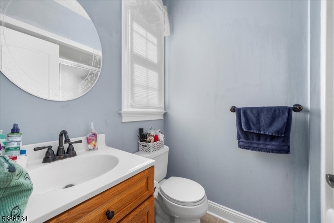
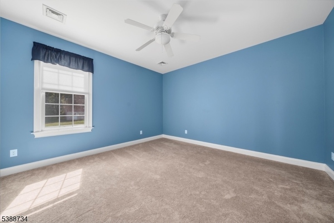
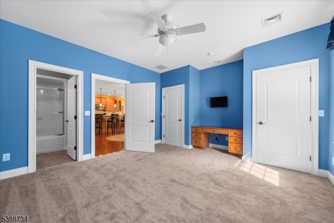
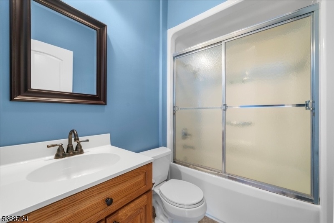
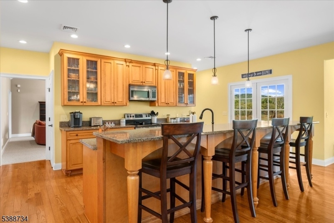
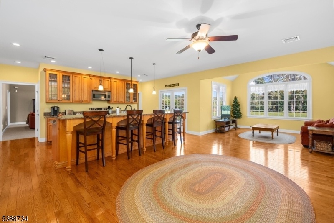
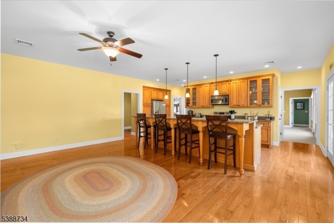
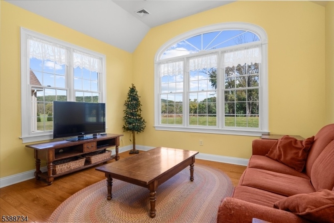
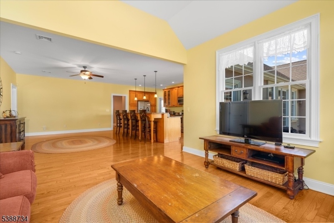
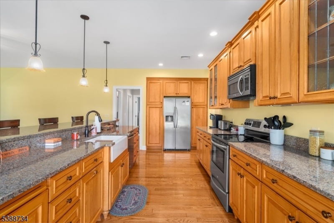
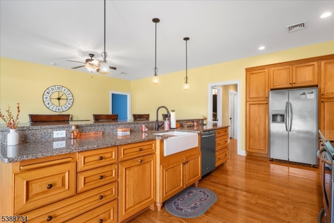
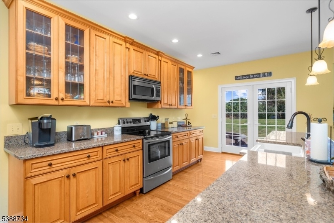
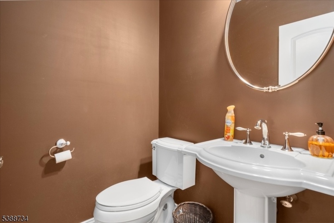
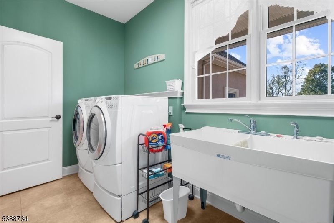
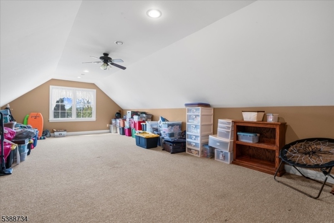
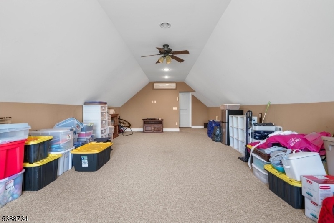
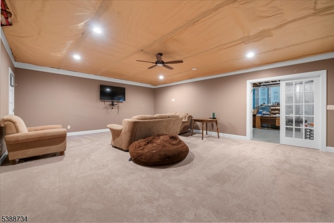
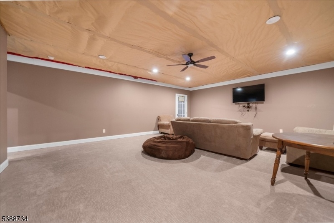
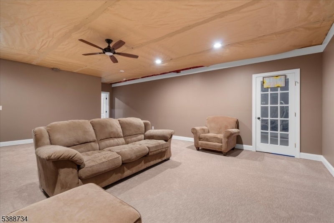
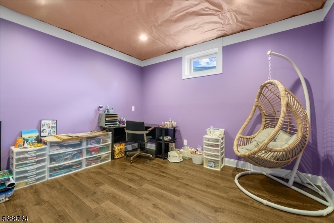
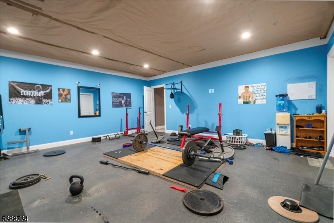
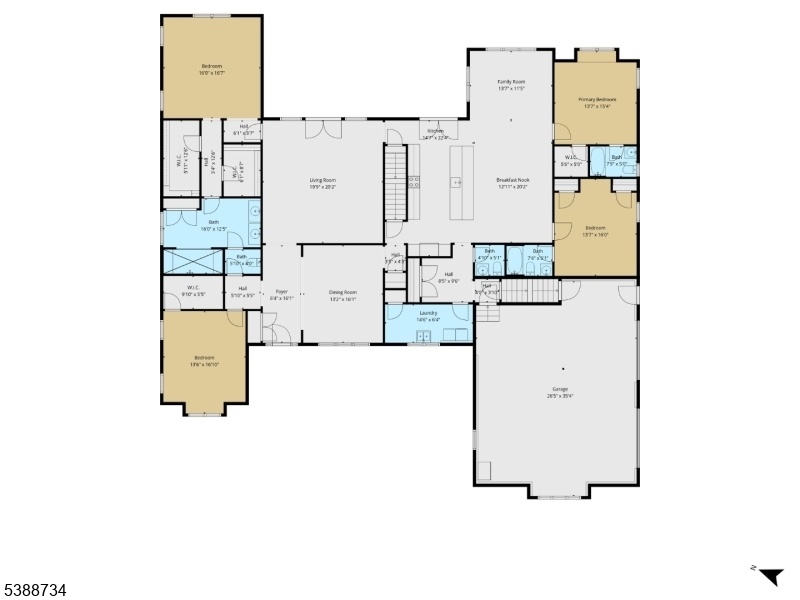
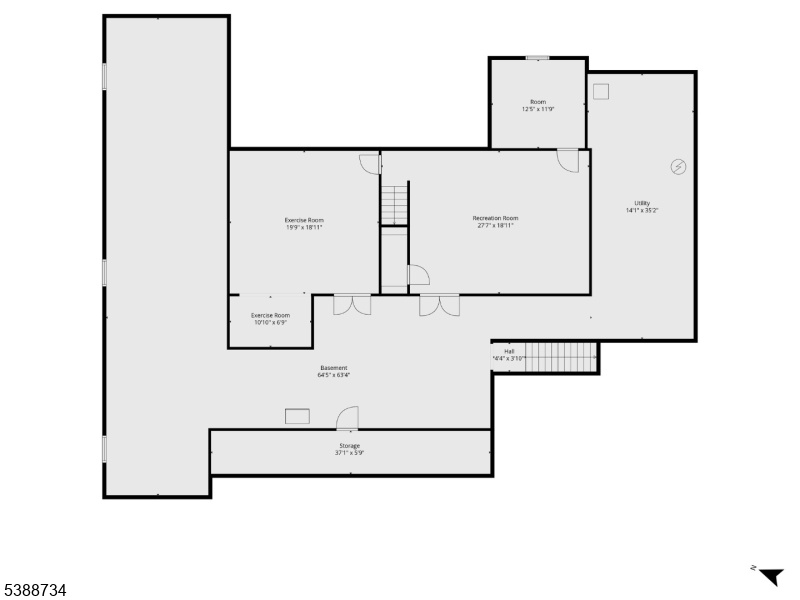
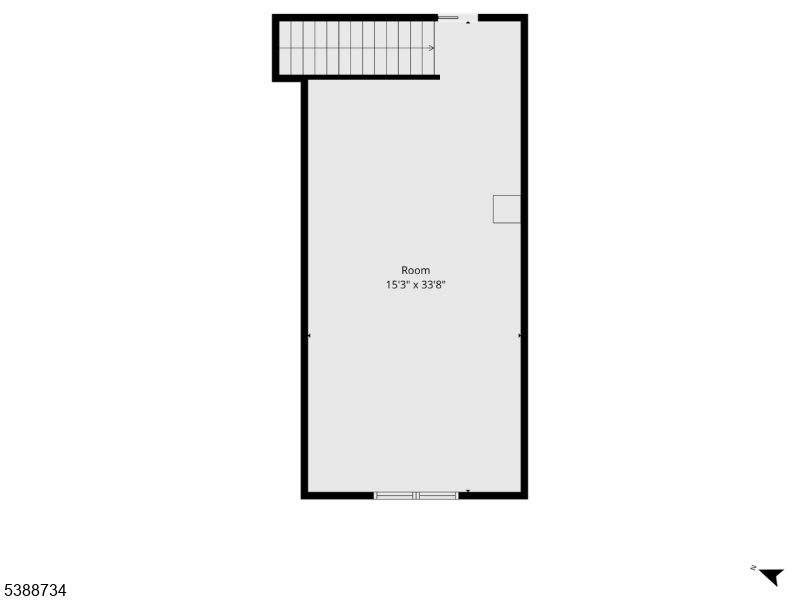
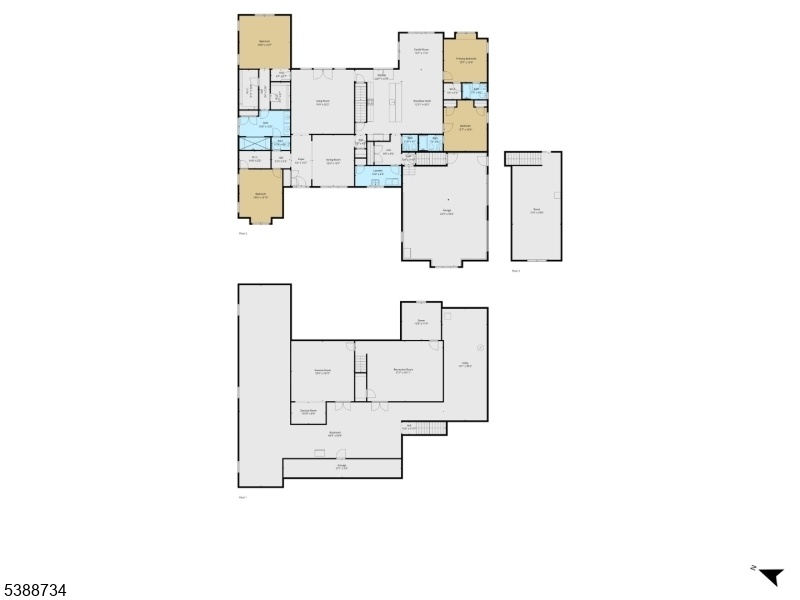
Price: $899,000
GSMLS: 3992619Type: Single Family
Style: Expanded Ranch
Beds: 4
Baths: 3 Full & 1 Half
Garage: 2-Car
Year Built: 2008
Acres: 5.02
Property Tax: $16,012
Description
How Often Do You Find Newer Construction, One-level Living, And Acreage All In One Place? This Holland Township Home Is A Total Unicorn - Newer Build, Single-level Layout, Plus A Versatile Bonus Room Upstairs For Whatever You Can Dream Up. The Kitchen Anchors The Home With An Island So Large It Feels Like Command Central, Just Right For Morning Coffee, Homework Sessions, Or Casual Gatherings. The Family Room Opens Directly To The Patios And Fire Pit, Creating Effortless Indoor-outdoor Flow Where Summer Nights Practically Plan Themselves. The Primary Suite Feels Like A Retreat With Tall Ceilings, Dual Closets, And A Shower That Could Practically Have Its Own Zip Code. Three Additional Rooms Complete The Layout, Including Two Ensuite Bedrooms, While The Finished Basement Adds A Gym, Art Space, And A Large Flexible Room With Plumbing For Another Bath. 4a Deer Court Also Includes An Oversized Two-car Garage With 10-foot Doors And A Foundation In Place For A Detached Garage With Potential Living Space Above. Set On Five Level Acres, This Property Blends Comfort, Craftsmanship, And A Touch Of Magic, The Kind Of Home You'll Brag About Finding.
Rooms Sizes
Kitchen:
14x22 First
Dining Room:
13x16 First
Living Room:
19x20 First
Family Room:
13x11 First
Den:
n/a
Bedroom 1:
13x15 First
Bedroom 2:
13x16 First
Bedroom 3:
13x16 First
Bedroom 4:
16x16 First
Room Levels
Basement:
Exercise Room, Rec Room, Storage Room, Utility Room
Ground:
n/a
Level 1:
4 Or More Bedrooms, Bath Main, Bath(s) Other, Breakfast Room, Dining Room, Family Room, Laundry Room, Living Room, Pantry
Level 2:
RecRoom
Level 3:
n/a
Level Other:
n/a
Room Features
Kitchen:
Eat-In Kitchen, Separate Dining Area
Dining Room:
Formal Dining Room
Master Bedroom:
Full Bath
Bath:
Stall Shower
Interior Features
Square Foot:
n/a
Year Renovated:
n/a
Basement:
Yes - Finished, Partial
Full Baths:
3
Half Baths:
1
Appliances:
Carbon Monoxide Detector, Dishwasher, Dryer, Microwave Oven, Range/Oven-Electric, Refrigerator, Washer
Flooring:
Carpeting, Wood
Fireplaces:
No
Fireplace:
n/a
Interior:
CODetect,CeilHigh,SmokeDet,TubShowr
Exterior Features
Garage Space:
2-Car
Garage:
Attached Garage, Oversize Garage, See Remarks
Driveway:
Additional Parking, Blacktop
Roof:
Asphalt Shingle
Exterior:
Stucco
Swimming Pool:
No
Pool:
n/a
Utilities
Heating System:
2 Units, Multi-Zone, Radiant - Electric
Heating Source:
Oil Tank Above Ground - Inside
Cooling:
Central Air, Ductless Split AC, Multi-Zone Cooling
Water Heater:
n/a
Water:
Well
Sewer:
Septic
Services:
Cable TV Available
Lot Features
Acres:
5.02
Lot Dimensions:
n/a
Lot Features:
Open Lot
School Information
Elementary:
HOLLAND
Middle:
HOLLAND
High School:
DEL.VALLEY
Community Information
County:
Hunterdon
Town:
Holland Twp.
Neighborhood:
n/a
Application Fee:
n/a
Association Fee:
n/a
Fee Includes:
n/a
Amenities:
n/a
Pets:
Yes
Financial Considerations
List Price:
$899,000
Tax Amount:
$16,012
Land Assessment:
$111,100
Build. Assessment:
$383,100
Total Assessment:
$494,200
Tax Rate:
3.24
Tax Year:
2024
Ownership Type:
Fee Simple
Listing Information
MLS ID:
3992619
List Date:
10-15-2025
Days On Market:
47
Listing Broker:
COLDWELL BANKER REALTY
Listing Agent:


















































Request More Information
Shawn and Diane Fox
RE/MAX American Dream
3108 Route 10 West
Denville, NJ 07834
Call: (973) 277-7853
Web: DrakesvilleCondos.com

