268 County Road 579
Alexandria Twp, NJ 08804
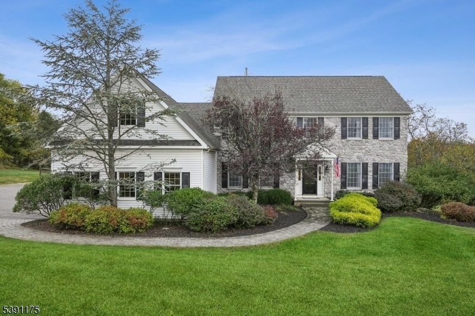
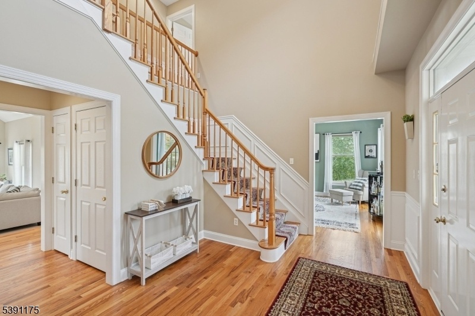
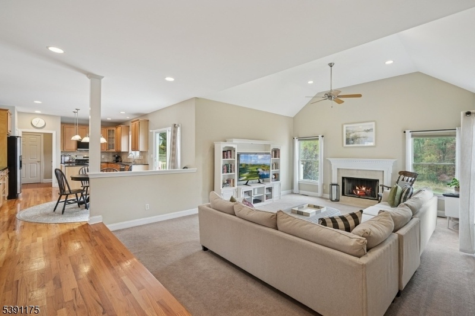
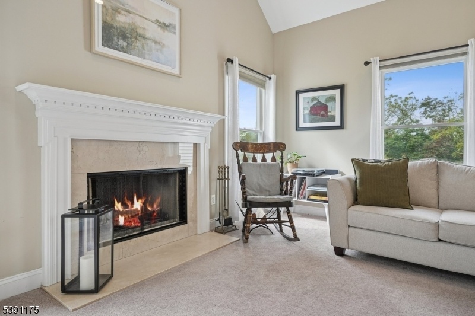
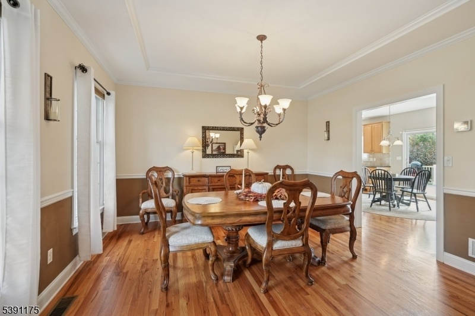
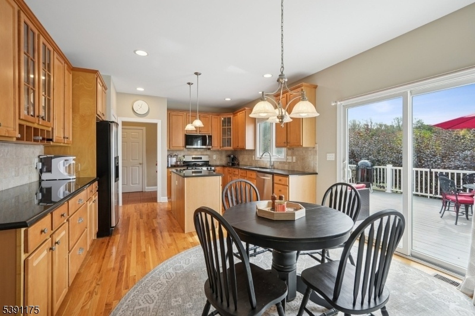
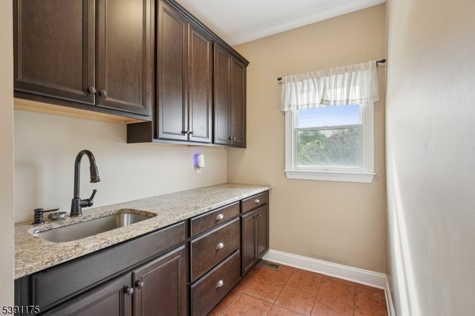
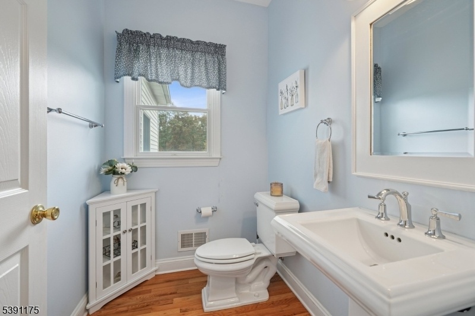
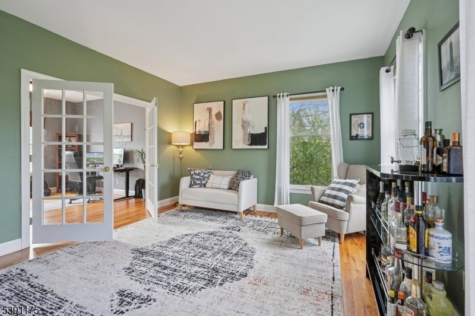
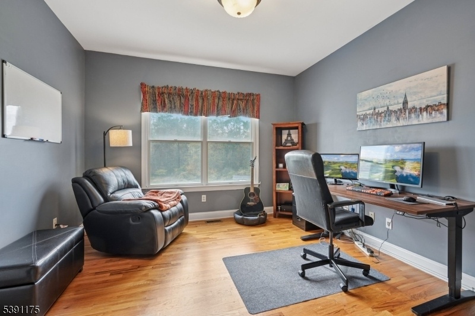
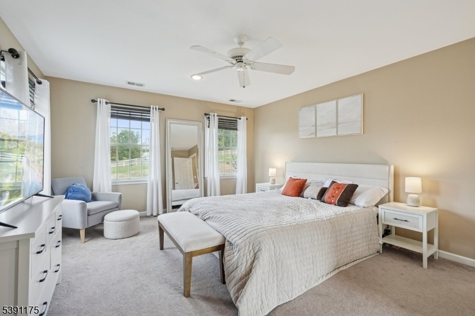
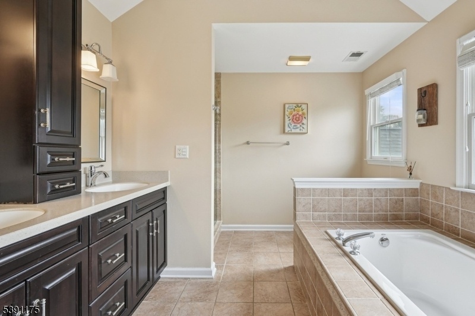
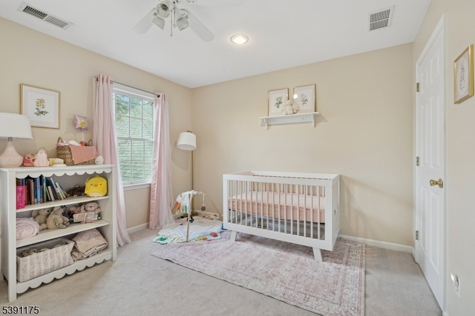
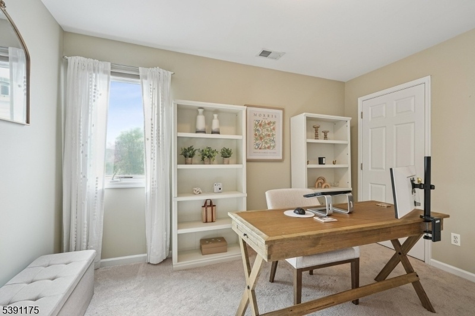
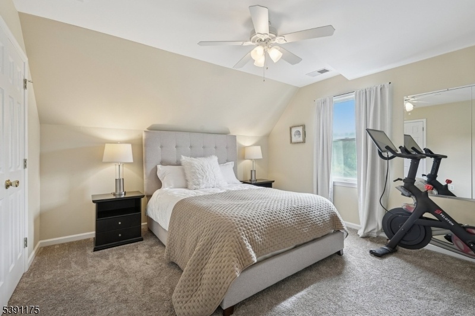
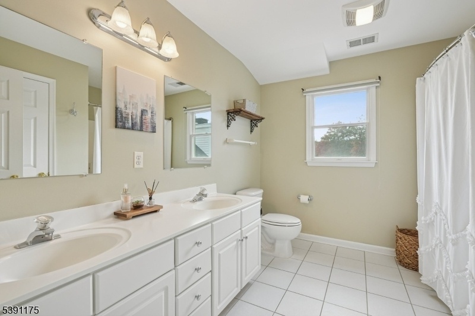
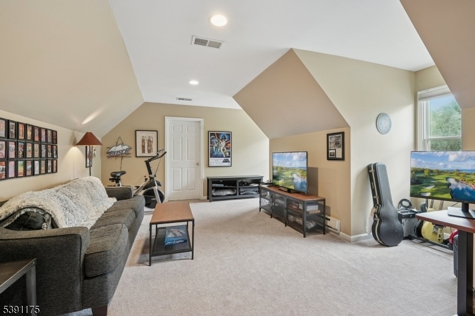
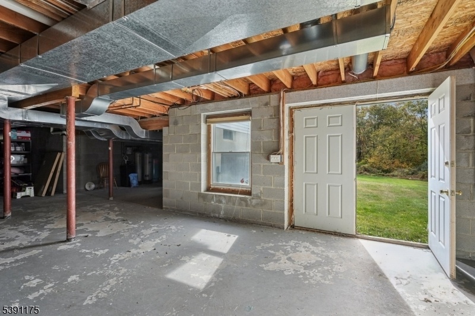
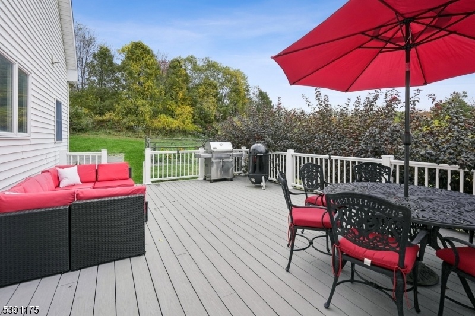
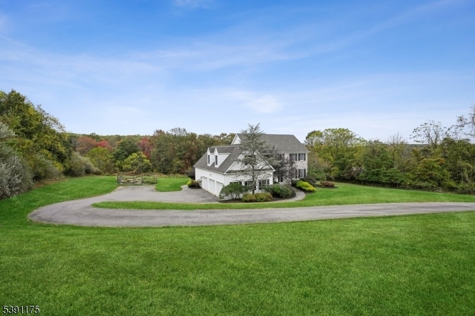
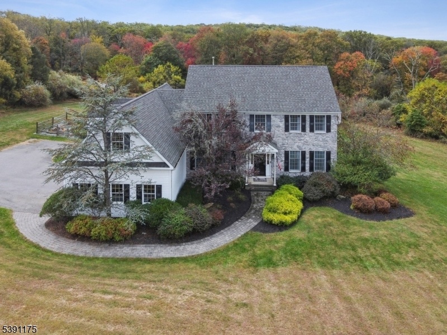
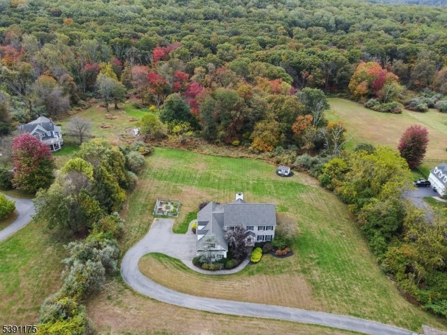
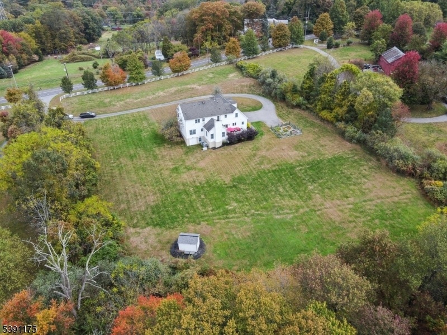
Price: $820,000
GSMLS: 3992618Type: Single Family
Style: Colonial
Beds: 4
Baths: 2 Full & 1 Half
Garage: 3-Car
Year Built: 2002
Acres: 6.05
Property Tax: $15,176
Description
Discover Refined Country Living In This Crisp Center Hall Colonial! The Home's Welcoming Foyer Opens To Sunlit Formal Spaces With Hardwood Flooring Extending Through The Living And Dining Rooms, Kitchen, Office, And Upper Hallway. A Spacious Maple Kitchen Features Sleek Black Granite Countertops, A Pantry, And A Generous Breakfast Area Filled With Natural Light. The Step-down Family Room, Highlighted By A Wood-burning Fireplace And High Ceilings, Creates An Inviting Environment For Gatherings. Working From Home Is Seamless With A First-floor Office Framed By French Doors. Upstairs, The Primary Suite Impresses With A Large Walk-in Closet, Spacious Bathroom With A Soaking Tub. Three Additional Bedrooms And A Bonus Room Over The Garage Provide Versatility For Guests, Hobbies, Or Relaxation. The Second-floor Laundry With New Washer And Dryer Offers Convenience, While The Hall Bath With Double Sinks Ensures Function For Everyday Routines. Practical Updates And Systems Include A New Dual-zone Hvac, Tesla Charger, Water Softener, And Whole-house Generator. A 3-car Garage And Mudroom/butler's Pantry With Sink And Cabinetry Offer Organization And Storage Options For Modern Living. Set Within A Peaceful Rural Setting Yet Within Reach Of All Within Reach Of Major Conveniences. The Open Acreage Provides Possibilities For A Lifestyle Home With Room For Horses Or Gardens. Experience The Rare Combination Of Privacy, Practicality, And Elegance. Professional Photos Pending.
Rooms Sizes
Kitchen:
20x12 First
Dining Room:
14x13 First
Living Room:
14x13 First
Family Room:
21x16 First
Den:
16x13 First
Bedroom 1:
17x13 Second
Bedroom 2:
14x12 Second
Bedroom 3:
15x14 Second
Bedroom 4:
15x11 Second
Room Levels
Basement:
Utility Room, Walkout
Ground:
n/a
Level 1:
Dining Room, Family Room, Foyer, Kitchen, Living Room, Office, Pantry, Powder Room
Level 2:
4+Bedrms,BathMain,BathOthr,RecRoom
Level 3:
Attic
Level Other:
n/a
Room Features
Kitchen:
Center Island, Eat-In Kitchen, Pantry
Dining Room:
Formal Dining Room
Master Bedroom:
Full Bath, Walk-In Closet
Bath:
Soaking Tub, Stall Shower
Interior Features
Square Foot:
3,355
Year Renovated:
n/a
Basement:
Yes - Full, Unfinished, Walkout
Full Baths:
2
Half Baths:
1
Appliances:
Carbon Monoxide Detector, Dishwasher, Dryer, Generator-Built-In, Microwave Oven, Range/Oven-Gas, Refrigerator, Washer
Flooring:
Carpeting, Wood
Fireplaces:
1
Fireplace:
Family Room, Wood Burning
Interior:
Blinds,CODetect,Skylight,SmokeDet,SoakTub,StallShw,StallTub,WlkInCls,WndwTret
Exterior Features
Garage Space:
3-Car
Garage:
Attached Garage, Garage Door Opener
Driveway:
1 Car Width, Additional Parking, Blacktop
Roof:
Asphalt Shingle
Exterior:
Stone, Vinyl Siding
Swimming Pool:
No
Pool:
n/a
Utilities
Heating System:
2 Units, Forced Hot Air, Heat Pump
Heating Source:
Electric, Gas-Propane Leased
Cooling:
2 Units, Ceiling Fan, Central Air
Water Heater:
Gas
Water:
Well
Sewer:
Septic
Services:
Cable TV, Garbage Extra Charge
Lot Features
Acres:
6.05
Lot Dimensions:
n/a
Lot Features:
Open Lot, Wooded Lot
School Information
Elementary:
LES.WILSON
Middle:
ALEXANDRIA
High School:
DEL.VALLEY
Community Information
County:
Hunterdon
Town:
Alexandria Twp.
Neighborhood:
n/a
Application Fee:
n/a
Association Fee:
n/a
Fee Includes:
n/a
Amenities:
n/a
Pets:
n/a
Financial Considerations
List Price:
$820,000
Tax Amount:
$15,176
Land Assessment:
$194,300
Build. Assessment:
$311,400
Total Assessment:
$505,700
Tax Rate:
3.00
Tax Year:
2024
Ownership Type:
Fee Simple
Listing Information
MLS ID:
3992618
List Date:
10-14-2025
Days On Market:
0
Listing Broker:
BHHS FOX & ROACH
Listing Agent:























Request More Information
Shawn and Diane Fox
RE/MAX American Dream
3108 Route 10 West
Denville, NJ 07834
Call: (973) 277-7853
Web: DrakesvilleCondos.com

