3 Smith Rd
Readington Twp, NJ 08822
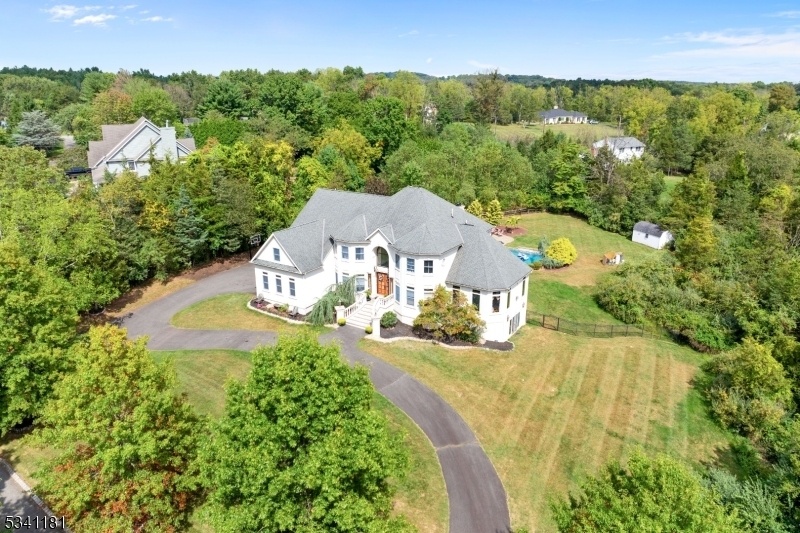
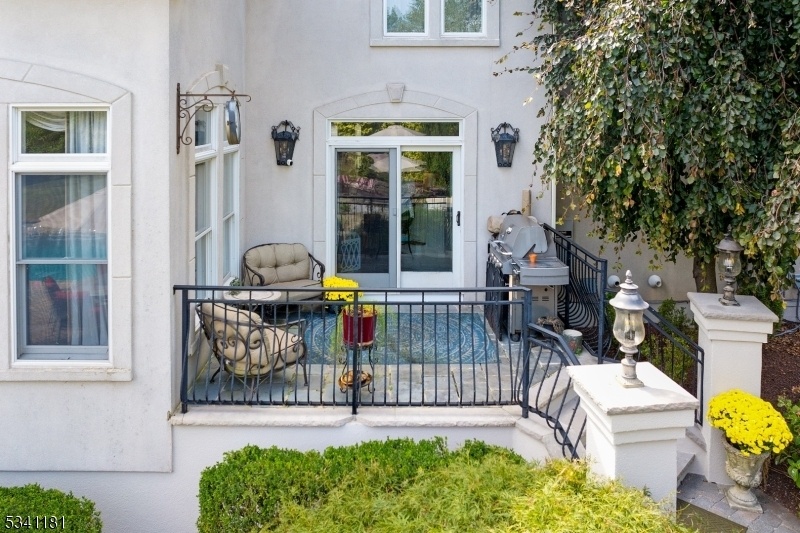
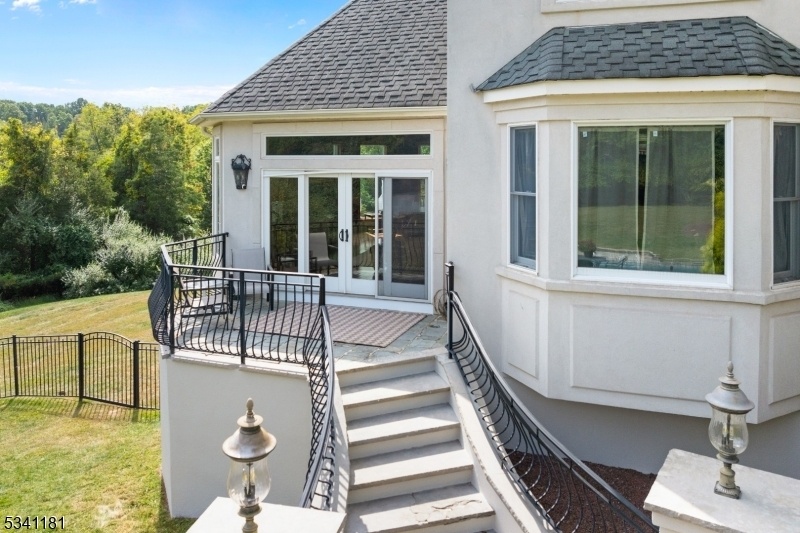
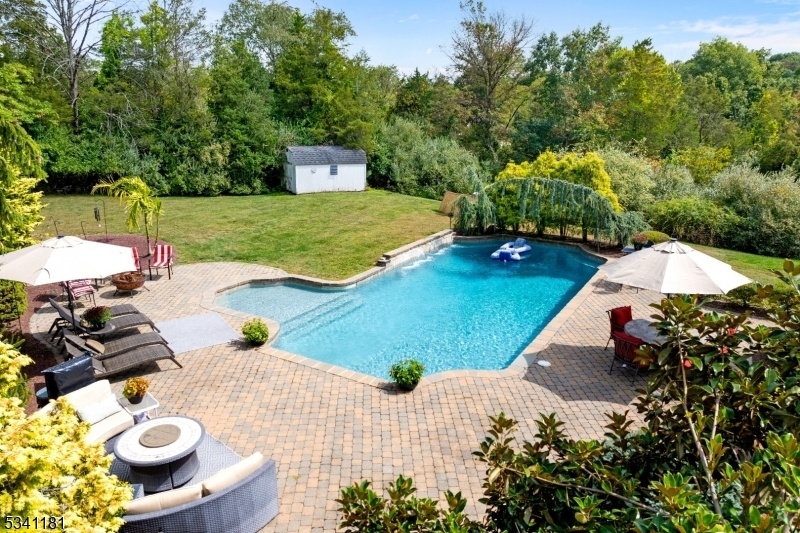
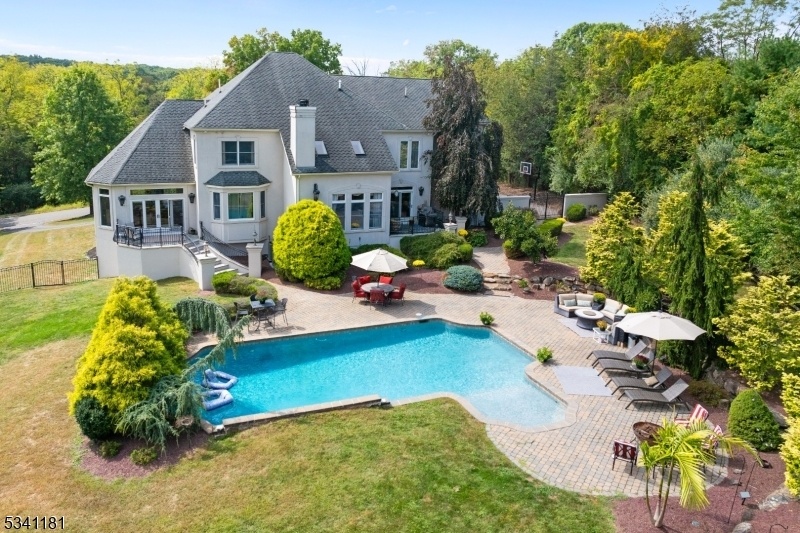
Price: $1,290,000
GSMLS: 3992617Type: Single Family
Style: Custom Home
Beds: 4
Baths: 4 Full
Garage: 3-Car
Year Built: 2003
Acres: 1.60
Property Tax: $24,273
Description
Now Offered At A Significantly Reduced Price, This Exceptional Custom-built Home Combines Timeless Craftsmanship, Modern Comfort, And Remarkable Value. A Grand Double Staircase With Wrought Iron Railings Makes A Stunning First Impression, Leading Into Open, Light-filled Living Spaces Designed For Both Entertaining And Everyday Living. Natural Light Pours Through Expansive Windows, Highlighting Elegant Details Like Coffered Ceilings And Intricate Millwork In The Formal Dining Room. The Chef's Kitchen Is A True Centerpiece, Featuring Dual Islands (one With A Teak Countertop), Sub-zero Refrigerator, Premium Stainless Appliances, An Ice Maker, And Multiple Beverage Fridges. A Cozy Family Room With A Stone Fireplace And Wood-burning Insert, A Soaring Great Room With A Gas Fireplace, And Two Inviting Patios Provide Abundant Space To Relax And Gather. A Flexible First-floor Room With A Nearby Full Bath Offers The Perfect Space For A Home Office, Guest Suite, Or Additional Living Area. Upstairs, The Luxurious Primary Suite Includes A Private Sitting Area, A Spacious Walk-in Closet, And A Spa-inspired Bath, W Three Additional Bedrooms All With Walk-in Closets And Three More Full Baths. The Full Walkout Lower Level Features High Ceilings, A Playroom, Workshop, And Room To Expand. Set On 1.6 Beautifully Landscaped Acres, The Outdoor Space Is Just As Impressive, With A Heated Concrete Pool, Peaceful Waterfall, And Expansive Patio Ideal For Entertaining Or Quiet Enjoyment. Must See!!
Rooms Sizes
Kitchen:
n/a
Dining Room:
n/a
Living Room:
n/a
Family Room:
n/a
Den:
n/a
Bedroom 1:
n/a
Bedroom 2:
n/a
Bedroom 3:
n/a
Bedroom 4:
n/a
Room Levels
Basement:
n/a
Ground:
n/a
Level 1:
BathOthr,DiningRm,FamilyRm,Foyer,GarEnter,GreatRm,Kitchen,Laundry,Leisure,LivingRm,Office,Pantry,SeeRem
Level 2:
4 Or More Bedrooms, Bath Main, Bath(s) Other
Level 3:
Attic
Level Other:
n/a
Room Features
Kitchen:
Breakfast Bar, Center Island, Eat-In Kitchen, Pantry
Dining Room:
Formal Dining Room
Master Bedroom:
Dressing Room, Fireplace, Sitting Room, Walk-In Closet
Bath:
Jetted Tub, Stall Shower
Interior Features
Square Foot:
4,996
Year Renovated:
n/a
Basement:
Yes - Finished-Partially, Full, Walkout
Full Baths:
4
Half Baths:
0
Appliances:
Carbon Monoxide Detector, Cooktop - Gas, Dishwasher, Dryer, Kitchen Exhaust Fan, Refrigerator, Wall Oven(s) - Gas, Washer, Wine Refrigerator
Flooring:
Carpeting, Tile, Wood
Fireplaces:
3
Fireplace:
Bedroom 1, Family Room, Gas Fireplace, Living Room, See Remarks
Interior:
High Ceilings, Smoke Detector
Exterior Features
Garage Space:
3-Car
Garage:
Attached,DoorOpnr,InEntrnc
Driveway:
2 Car Width, Blacktop
Roof:
Asphalt Shingle
Exterior:
Stucco
Swimming Pool:
Yes
Pool:
Gunite, Heated, In-Ground Pool
Utilities
Heating System:
3 Units, Forced Hot Air, Multi-Zone
Heating Source:
Gas-Natural
Cooling:
3 Units
Water Heater:
Gas
Water:
Well
Sewer:
Septic 4 Bedroom Town Verified
Services:
Cable TV Available, Garbage Extra Charge
Lot Features
Acres:
1.60
Lot Dimensions:
n/a
Lot Features:
n/a
School Information
Elementary:
n/a
Middle:
n/a
High School:
HUNTCENTRL
Community Information
County:
Hunterdon
Town:
Readington Twp.
Neighborhood:
n/a
Application Fee:
n/a
Association Fee:
n/a
Fee Includes:
n/a
Amenities:
n/a
Pets:
Yes
Financial Considerations
List Price:
$1,290,000
Tax Amount:
$24,273
Land Assessment:
$204,000
Build. Assessment:
$722,100
Total Assessment:
$926,100
Tax Rate:
2.62
Tax Year:
2024
Ownership Type:
Fee Simple
Listing Information
MLS ID:
3992617
List Date:
10-15-2025
Days On Market:
0
Listing Broker:
RE/MAX INSTYLE
Listing Agent:





Request More Information
Shawn and Diane Fox
RE/MAX American Dream
3108 Route 10 West
Denville, NJ 07834
Call: (973) 277-7853
Web: DrakesvilleCondos.com

