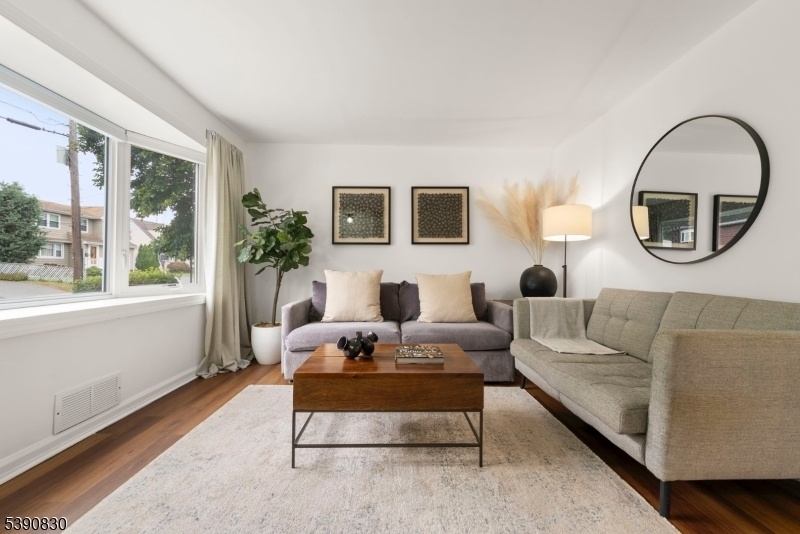28 Ackerman St
Nutley Twp, NJ 07110

















































Price: $549,000
GSMLS: 3992586Type: Single Family
Style: Cape Cod
Beds: 4
Baths: 2 Full
Garage: No
Year Built: 1949
Acres: 0.00
Property Tax: $9,701
Description
Charming Cape Cod Home In Sought-after Nutley, Thoughtfully Designed To Maximize Comfort, Light, And Functionality. A Sun-filled Living Room Anchored By A Large Bay Window Sets The Tone With Warmth And Character. The First-floor Features Two Versatile Bedrooms - Ideal As A Home Office, Guest Space, Or Den - A Full Bathroom, And A Newly Renovated Kitchen With Quartz Countertops, Custom Cabinetry, Stainless Steel Appliances, Designer Range Hood, And Classic Subway Tile Backsplash. Just Off The Kitchen, A Converted Sunroom Serves As A Formal Dining Room, Seamlessly Connecting To The Expansive Backyard For Effortless Indoor-outdoor Entertaining. Upstairs, Discover Two Additional Bedrooms, Including A Spacious Primary Suite With A Walk-in Closet, And An Oversized Bedroom With Vaulted Ceilings And Abundant Natural Light. A Beautifully Updated Second-floor Bathroom Completes The Level With Modern Finishes And Style. Additional Highlights Include Hardwood Floors In All Bedrooms, Designer Vinyl Plank Flooring In The Main Living Spaces, An Oversized Newly Paved Driveway Accommodating Up To Three Vehicles, And An Unfinished Basement Offering Excellent Storage. Equipped With Solar Panels For Added Energy Efficiency, This Home Blends Charm, Functionality, And Modern Elegance. Move-in Ready And Perfectly Suited For Today's Lifestyle!
Rooms Sizes
Kitchen:
First
Dining Room:
First
Living Room:
First
Family Room:
n/a
Den:
n/a
Bedroom 1:
Second
Bedroom 2:
Second
Bedroom 3:
First
Bedroom 4:
First
Room Levels
Basement:
n/a
Ground:
n/a
Level 1:
2 Bedrooms, Bath Main, Dining Room, Kitchen, Living Room
Level 2:
2 Bedrooms, Attic, Bath Main
Level 3:
n/a
Level Other:
n/a
Room Features
Kitchen:
Not Eat-In Kitchen
Dining Room:
Formal Dining Room
Master Bedroom:
Walk-In Closet
Bath:
n/a
Interior Features
Square Foot:
1,391
Year Renovated:
n/a
Basement:
Yes - Unfinished
Full Baths:
2
Half Baths:
0
Appliances:
Dishwasher, Dryer, Freezer-Freestanding, Range/Oven-Gas, Refrigerator, Sump Pump, Washer
Flooring:
Tile, Vinyl-Linoleum, Wood
Fireplaces:
No
Fireplace:
n/a
Interior:
Blinds, Cathedral Ceiling, Walk-In Closet
Exterior Features
Garage Space:
No
Garage:
n/a
Driveway:
1 Car Width, Blacktop, Driveway-Exclusive
Roof:
Asphalt Shingle
Exterior:
Brick, Stone, Stucco
Swimming Pool:
No
Pool:
n/a
Utilities
Heating System:
1 Unit, Forced Hot Air
Heating Source:
Gas-Natural
Cooling:
Wall A/C Unit(s)
Water Heater:
Electric
Water:
Public Water
Sewer:
Public Sewer
Services:
n/a
Lot Features
Acres:
0.00
Lot Dimensions:
50X96 IRR
Lot Features:
n/a
School Information
Elementary:
LINCOLN
Middle:
JOHN H. WA
High School:
NUTLEY
Community Information
County:
Essex
Town:
Nutley Twp.
Neighborhood:
n/a
Application Fee:
n/a
Association Fee:
n/a
Fee Includes:
n/a
Amenities:
n/a
Pets:
n/a
Financial Considerations
List Price:
$549,000
Tax Amount:
$9,701
Land Assessment:
$177,800
Build. Assessment:
$190,800
Total Assessment:
$368,600
Tax Rate:
2.63
Tax Year:
2024
Ownership Type:
Fee Simple
Listing Information
MLS ID:
3992586
List Date:
10-15-2025
Days On Market:
0
Listing Broker:
CORCORAN SAWYER SMITH
Listing Agent:

















































Request More Information
Shawn and Diane Fox
RE/MAX American Dream
3108 Route 10 West
Denville, NJ 07834
Call: (973) 277-7853
Web: DrakesvilleCondos.com

