4 Garry Lane
Andover Twp, NJ 07848
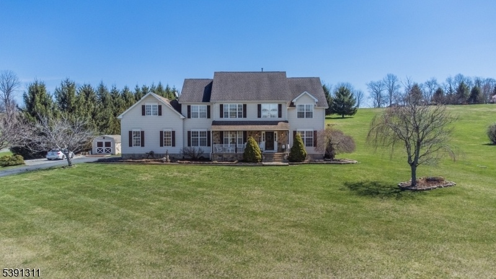
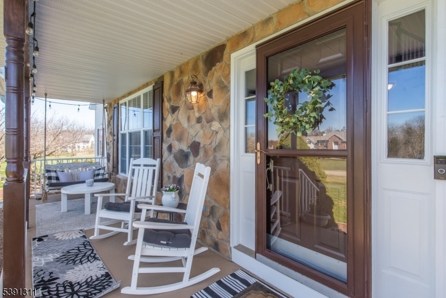
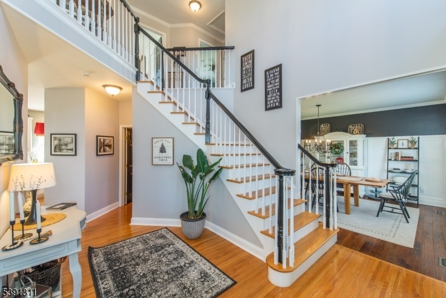
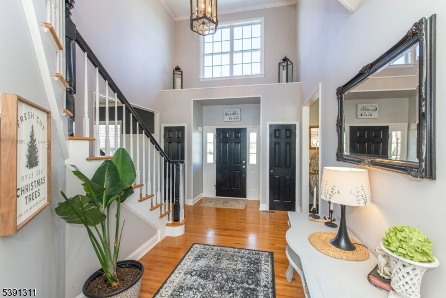
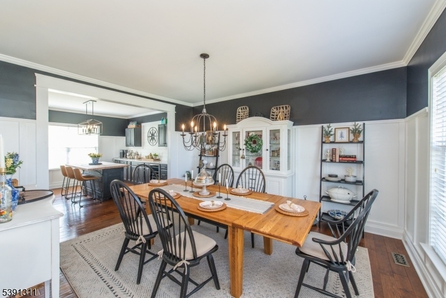
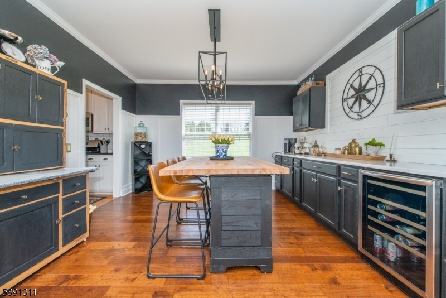
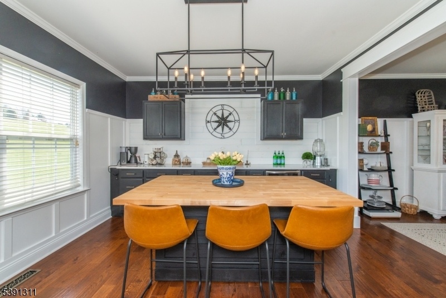
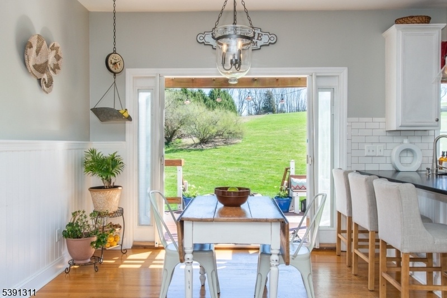
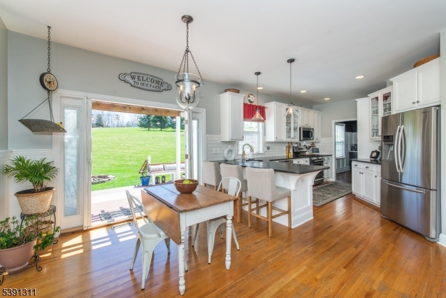
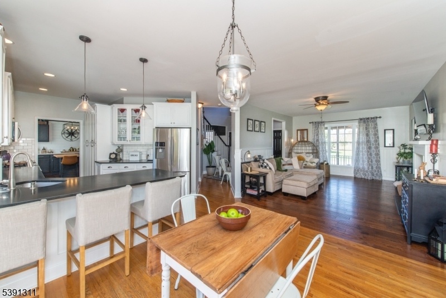
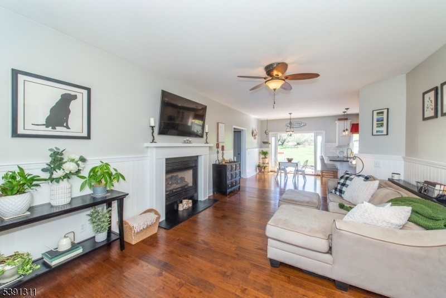
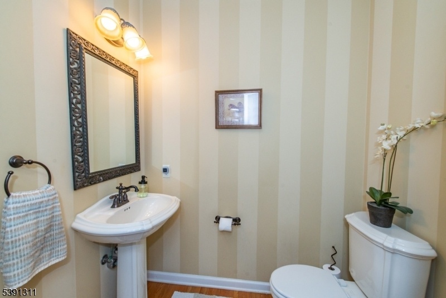
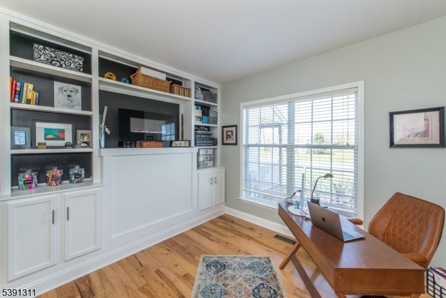
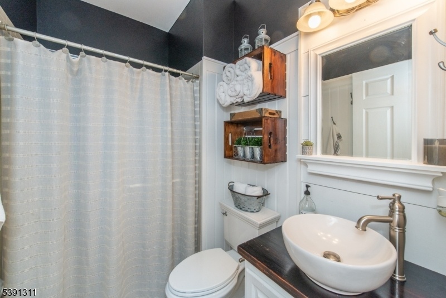
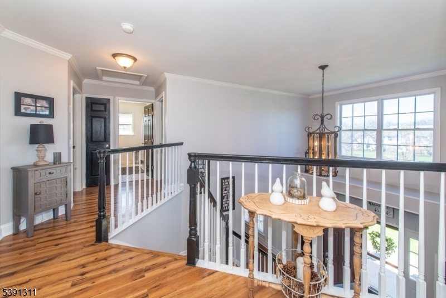
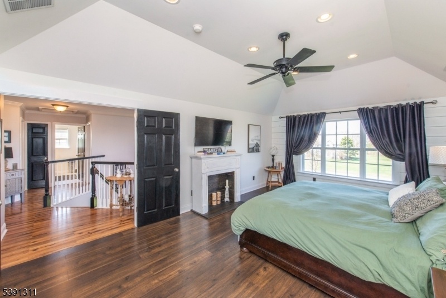
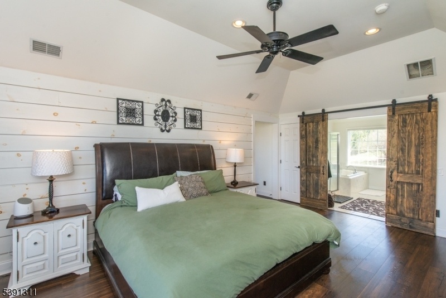
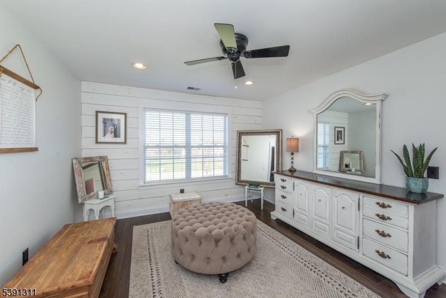
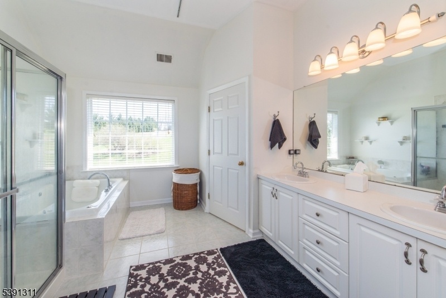
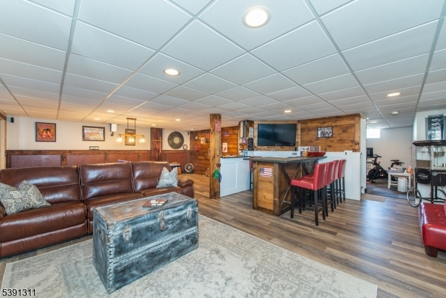
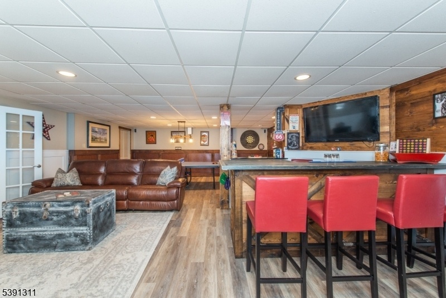
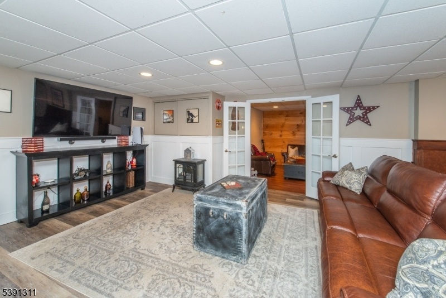
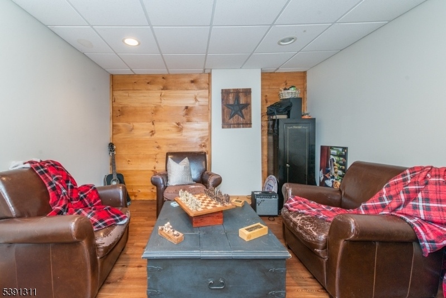
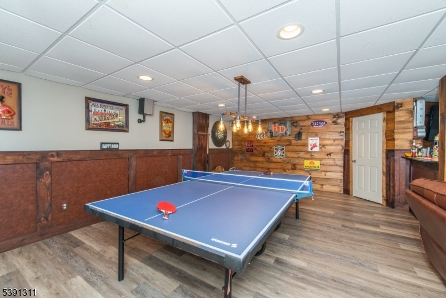
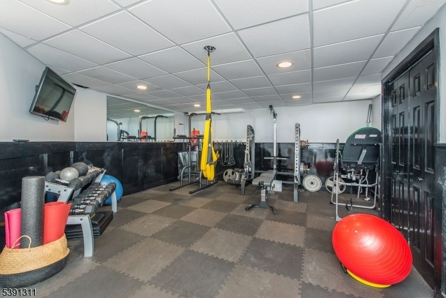
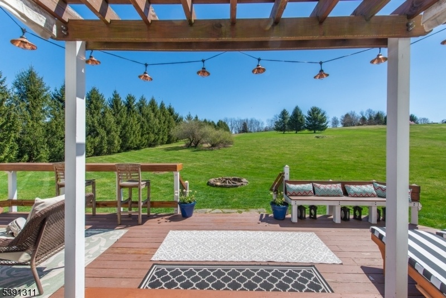
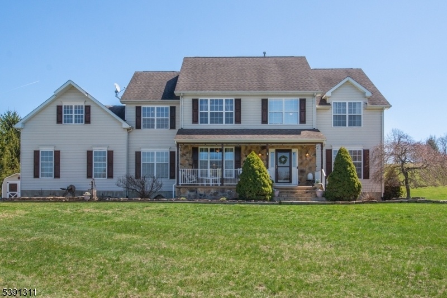
Price: $799,999
GSMLS: 3992566Type: Single Family
Style: Custom Home
Beds: 5
Baths: 3 Full & 1 Half
Garage: 2-Car
Year Built: 2002
Acres: 1.63
Property Tax: $0
Description
YOU WANT THE BEST**YOU GOT THE BEST!**WELCOME TO 4 GARRY LANE.THIS GORGEOUS CENTER HALL COLONIAL IS AMAZING IN IT'S OWN RIGHT.THE LEMONADE PORCH IS JUST THE BEGINING FOR MANY HAPPY MEMORIES TO COME.THE VAULTED CEILINGS ARE SMOTHERED WITH NATURAL SUNLIGHT.MEANDERING THROUGH THE FOYER INTO THE DYNAMIC DINING ROOM IS JUST THE START.A CUSTOM ENTERTAINING AREA SERVES AS AN EXTENTION FOR ADDITIONAL GUESTS.THE GOURMET KITCHEN IS EQUIPPED WITH SS APPLIANCES**AN ABUNDANCE OF CABINETRY**BREAKFAST BAR**SEPARATE EAT-IN AREA**FRENCH DOORS ADDING TO OUTDOOR LIVING**SIMPLY FABULOUS!**HUGE LIVING ROOM ADORNED WITH GAS FIREPLACE TO KEEP WARM DURNING COLD WINTER NIGHTS**SPACIOUS OFFICE WITH BUILT-IN CABINETRY**AJOINING FULL BATH**CONVENIENT LAUNDRY ROOM**CAN DOUBLE AS A GUEST SUITE IF NEEDED.**2ND LEVEL OFFERS A MASTER SUITE TO DIE FOR!**OVERSIZED FURNITURE CAN CERTAINLY FIT HERE!HANDSCRAPPED DOUBLE BARN DOORS LEAD TO A SPA LIKE EN SUITE.**COMPLETE WITH DOUBLE SINKS**SEPARATE SHOWER**ENORMOUS TUB**PRIVATE TOILET CLOSET**IMMACULATE SITTING ROOM**2 SUBSTANTIAL WALK-IN CLOSETS** IN ADDITION**A TREMENDOUS WALK-IN ATTIC!YET ANOTHER THREE SPRAWLING BEDROOMS TO CHOOSE FROM.THE LOWER LEVEL IS COMPLETELY GAME READY INCLUDING YOUR OWN PERSONAL GYM!** 2 CAR OVERSIZED GARAGE** OH...ALL THIS AND DID I MENTION EQUIPPED WITH A GENERATOR HOOK UP.**EXTRAORDINARY HOME AT AN EXCEPTIONAL PRICE! TRULY A MUST SEE!!! SOLAR PANELS OWNED OUTRIGHT***EXTREMELY LOW ELECTRIC BILL RANGING BETWEEN $1.00 - $18.00 PER MONTH**
Rooms Sizes
Kitchen:
First
Dining Room:
First
Living Room:
First
Family Room:
First
Den:
Basement
Bedroom 1:
Second
Bedroom 2:
Second
Bedroom 3:
Second
Bedroom 4:
Second
Room Levels
Basement:
Den,GameRoom,Media,RecRoom
Ground:
n/a
Level 1:
1 Bedroom, Bath Main, Bath(s) Other, Dining Room, Family Room, Foyer, Kitchen, Laundry Room, Living Room, Office, Pantry
Level 2:
4 Or More Bedrooms, Attic, Bath Main, Bath(s) Other, Storage Room
Level 3:
Attic
Level Other:
n/a
Room Features
Kitchen:
Eat-In Kitchen, Pantry, Separate Dining Area
Dining Room:
Formal Dining Room
Master Bedroom:
Dressing Room, Full Bath, Sitting Room, Walk-In Closet
Bath:
Soaking Tub, Stall Shower
Interior Features
Square Foot:
n/a
Year Renovated:
2023
Basement:
Yes - Finished, Full
Full Baths:
3
Half Baths:
1
Appliances:
Carbon Monoxide Detector, Dishwasher, Dryer, Generator-Hookup, Kitchen Exhaust Fan, Microwave Oven, Range/Oven-Gas, Refrigerator, Washer, Wine Refrigerator
Flooring:
Laminate, Tile, Wood
Fireplaces:
1
Fireplace:
Living Room
Interior:
BarDry,CODetect,FireExtg,CeilHigh,SmokeDet,StallTub,WlkInCls
Exterior Features
Garage Space:
2-Car
Garage:
Built-In Garage, Oversize Garage
Driveway:
1 Car Width, 2 Car Width, Additional Parking, Blacktop
Roof:
Asphalt Shingle
Exterior:
Stone, Vinyl Siding
Swimming Pool:
n/a
Pool:
n/a
Utilities
Heating System:
Forced Hot Air, Multi-Zone
Heating Source:
Gas-Propane Leased
Cooling:
Central Air
Water Heater:
n/a
Water:
Well
Sewer:
Septic
Services:
n/a
Lot Features
Acres:
1.63
Lot Dimensions:
n/a
Lot Features:
Cul-De-Sac, Level Lot, Open Lot
School Information
Elementary:
F. M. BURD
Middle:
LONG POND
High School:
NEWTON
Community Information
County:
Sussex
Town:
Andover Twp.
Neighborhood:
n/a
Application Fee:
n/a
Association Fee:
n/a
Fee Includes:
n/a
Amenities:
Exercise Room, Storage
Pets:
Yes
Financial Considerations
List Price:
$799,999
Tax Amount:
$0
Land Assessment:
$103,200
Build. Assessment:
$302,900
Total Assessment:
$406,100
Tax Rate:
4.21
Tax Year:
2024
Ownership Type:
Fee Simple
Listing Information
MLS ID:
3992566
List Date:
10-14-2025
Days On Market:
101
Listing Broker:
RE/MAX HOUSE VALUES
Listing Agent:
Nanette Vignapiano



























Request More Information
Shawn and Diane Fox
RE/MAX American Dream
3108 Route 10 West
Denville, NJ 07834
Call: (973) 277-7853
Web: DrakesvilleCondos.com

