2 Waterford Ct
Lambertville City, NJ 08530
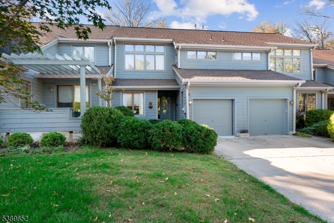
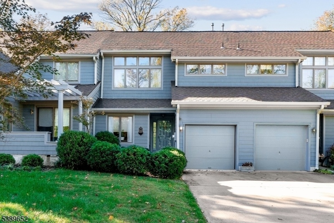
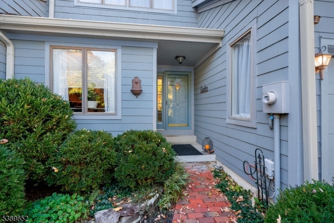
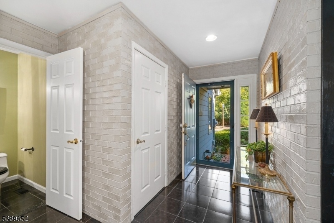
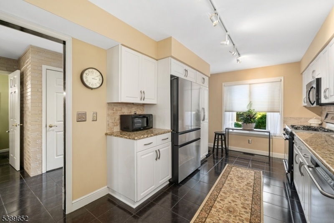
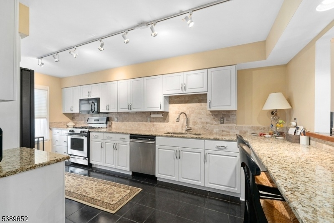
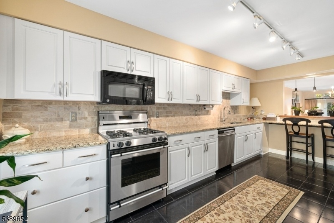
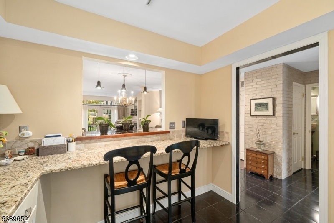
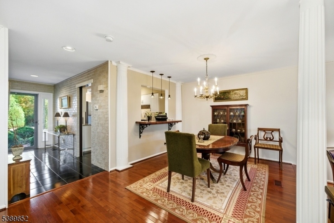
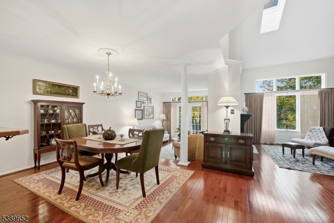
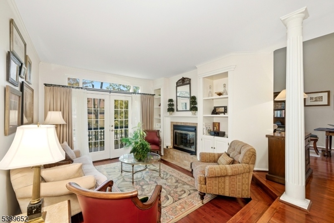
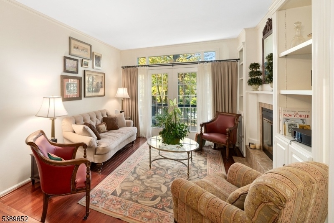
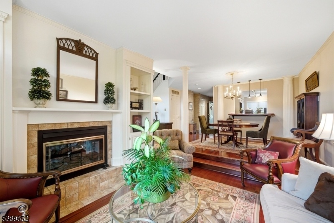
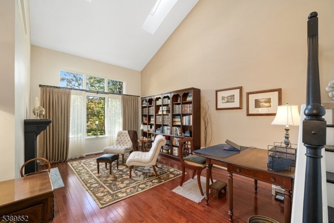
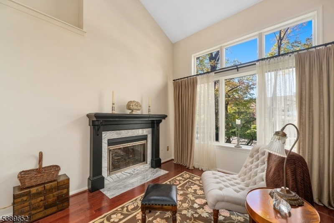
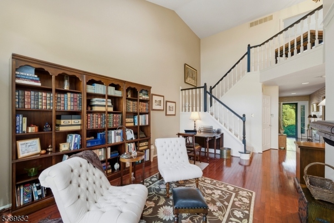
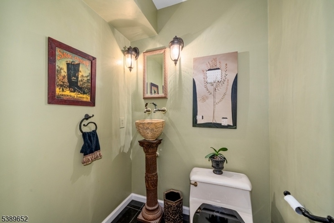
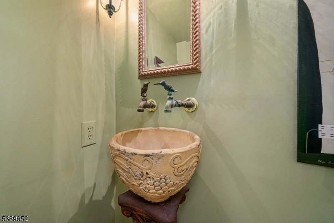
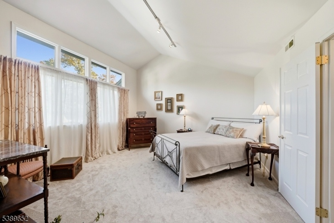
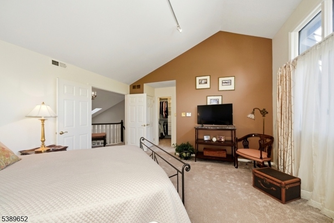
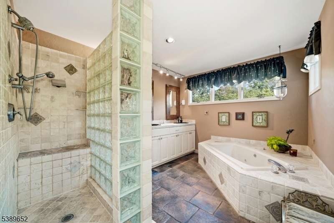
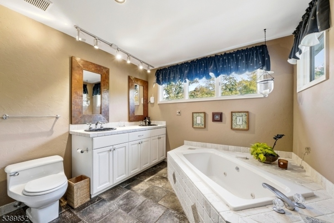
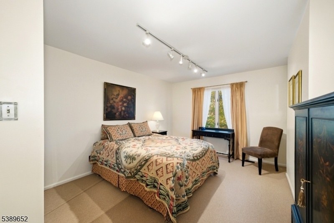
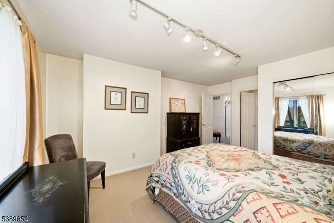
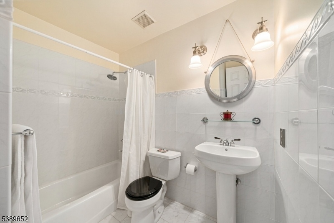
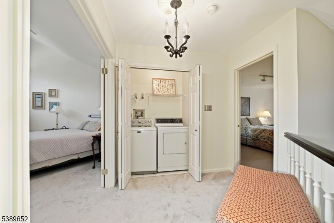
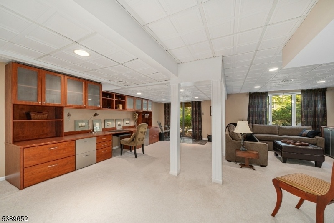
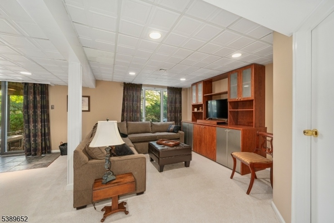
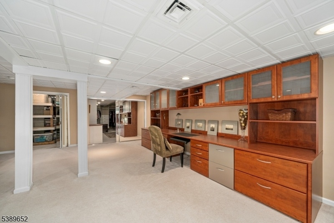
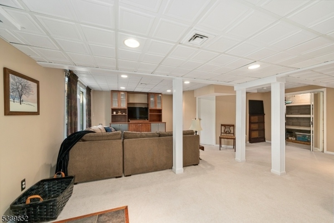
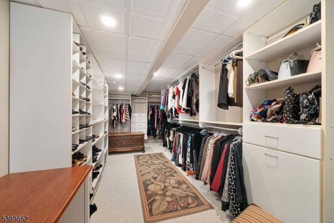
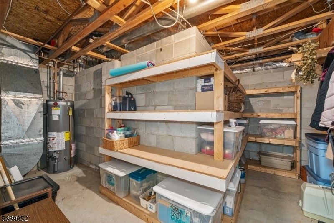
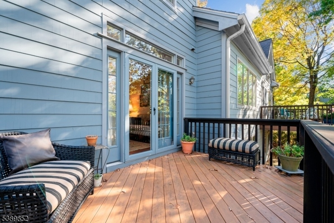
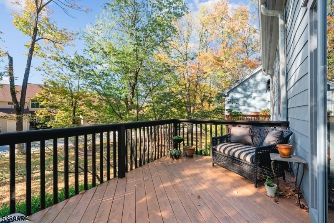
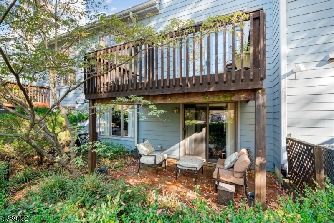
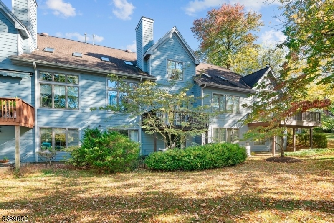
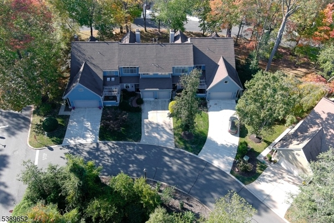
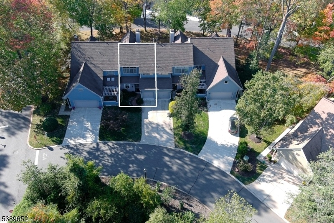
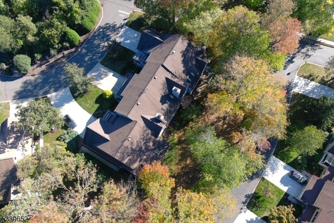
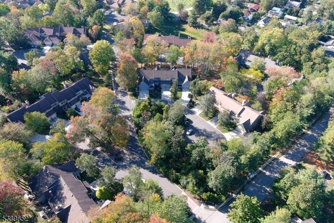
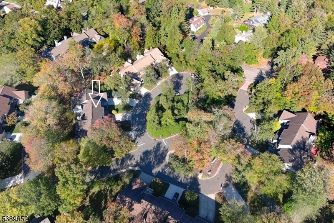
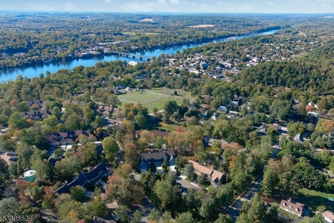
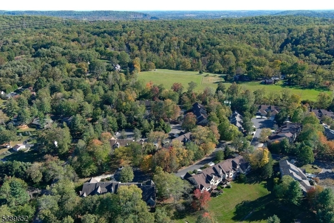
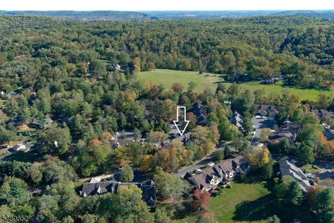
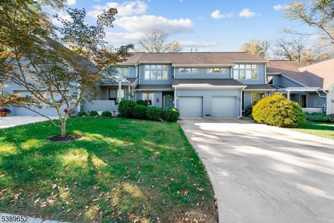
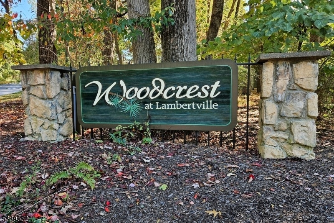
Price: $559,900
GSMLS: 3992516Type: Condo/Townhouse/Co-op
Style: Townhouse-Interior
Beds: 2
Baths: 2 Full & 1 Half
Garage: 1-Car
Year Built: 1990
Acres: 0.03
Property Tax: $11,420
Description
Tastefully Updated & Meticulously Maintained, This Elegant Townhome Offers Comfort, Style, & Convenience. Featuring Two Spacious Bedroom Suites, And A One-car Garage, It's Move-in Ready & Filled W/ Thoughtful Details. A Curved Brick Walkway Leads To The Welcoming Entry, Where Neutral Brick Accent Walls Add Warmth And Texture To The Foyer. The Renovated Kitchen (2022) Features Granite Counters, Stainless Steel Appliances, & An Attractive Pass-through To The Dining Room That Enhances Light And Flow. Hardwood Floors Extend Through The Library, & Living & Dining Rooms W/ Elegant Crown Molding. A Double-sided Gas Fireplace W/ Distinctive Mantels Anchors The Living Room & Library. Built-in Cabinets Flank The Fireplace, & Glass Door Opens To A Trex Deck. The Library's Vaulted Ceiling, Skylights, & Transom Window Fill The Space W/ Natural Light. Upstairs, Newer Carpet Runs Throughout. Both Bedrooms Have En Suite Baths, And The Primary Suite Includes A Vaulted Ceiling, Linen Closet, & Custom-fitted Walk-in Closet. Primary Bath Offers Dual Sinks, A Jetted Tub, & A Large Shower. The Finished Lower Level Adds Versatility W/ An Entertainment Center, Home Office Area, & A Spacious Custom Walk-in Closet W/ High-end Shelving And Drawers, Providing Excellent Storage Or Even An Option To Create Add'l Sleeping Area If Desired. A Walk-out To A Brick Patio Amid Mature Trees Provides A Peaceful Retreat. A Short Stroll From The Vibrant Downtown Of Lambertville & D&r Towpath, Or Goat Hill Overlook.
Rooms Sizes
Kitchen:
19x9 First
Dining Room:
26x11 First
Living Room:
13x13 First
Family Room:
12x11 Basement
Den:
n/a
Bedroom 1:
16x14 Second
Bedroom 2:
15x12 Second
Bedroom 3:
n/a
Bedroom 4:
n/a
Room Levels
Basement:
FamilyRm,Office,SeeRem,Utility,Walkout
Ground:
n/a
Level 1:
BathOthr,DiningRm,Foyer,GarEnter,Kitchen,Library,LivingRm,PowderRm,SeeRem
Level 2:
2 Bedrooms, Bath Main, Bath(s) Other, Laundry Room
Level 3:
n/a
Level Other:
n/a
Room Features
Kitchen:
Eat-In Kitchen, See Remarks
Dining Room:
Formal Dining Room
Master Bedroom:
Full Bath, Walk-In Closet
Bath:
Jetted Tub, Stall Shower And Tub
Interior Features
Square Foot:
n/a
Year Renovated:
n/a
Basement:
Yes - Finished, Finished-Partially, Walkout
Full Baths:
2
Half Baths:
1
Appliances:
Carbon Monoxide Detector, Dishwasher, Dryer, Microwave Oven, Range/Oven-Gas, Refrigerator, Washer
Flooring:
Tile, Wood
Fireplaces:
1
Fireplace:
Gas Fireplace, Library, Living Room, See Remarks
Interior:
CODetect,CeilCath,FireExtg,CeilHigh,JacuzTyp,SecurSys,Skylight,SmokeDet,StallTub,TubShowr,WlkInCls,WndwTret
Exterior Features
Garage Space:
1-Car
Garage:
Attached Garage, Garage Door Opener
Driveway:
1 Car Width, Concrete Strip
Roof:
Asphalt Shingle
Exterior:
Wood
Swimming Pool:
No
Pool:
n/a
Utilities
Heating System:
1 Unit, Forced Hot Air
Heating Source:
Gas-Natural
Cooling:
1 Unit, Central Air
Water Heater:
Gas
Water:
Public Water
Sewer:
Public Sewer
Services:
Cable TV Available
Lot Features
Acres:
0.03
Lot Dimensions:
n/a
Lot Features:
Cul-De-Sac
School Information
Elementary:
LAMBERTVLE
Middle:
LAMBERTVLE
High School:
S.HUNTERDN
Community Information
County:
Hunterdon
Town:
Lambertville City
Neighborhood:
Woodcrest
Application Fee:
n/a
Association Fee:
$365 - Monthly
Fee Includes:
Maintenance-Common Area, Maintenance-Exterior, Snow Removal
Amenities:
n/a
Pets:
Number Limit, Yes
Financial Considerations
List Price:
$559,900
Tax Amount:
$11,420
Land Assessment:
$295,000
Build. Assessment:
$223,100
Total Assessment:
$518,100
Tax Rate:
2.17
Tax Year:
2024
Ownership Type:
Fee Simple
Listing Information
MLS ID:
3992516
List Date:
10-14-2025
Days On Market:
0
Listing Broker:
COLDWELL BANKER REALTY
Listing Agent:














































Request More Information
Shawn and Diane Fox
RE/MAX American Dream
3108 Route 10 West
Denville, NJ 07834
Call: (973) 277-7853
Web: DrakesvilleCondos.com

