143 Beacon Hill Rd
Washington Twp, NJ 07853
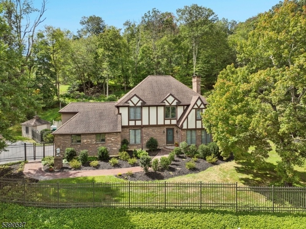
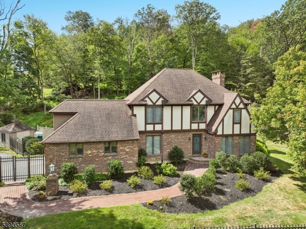
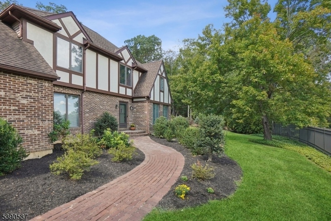
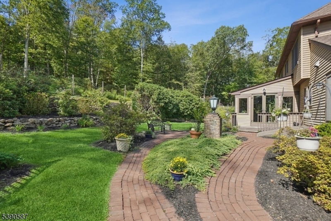
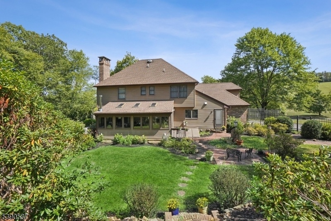
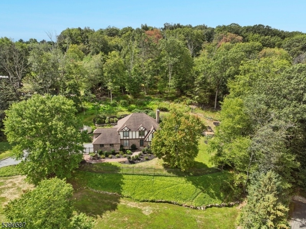
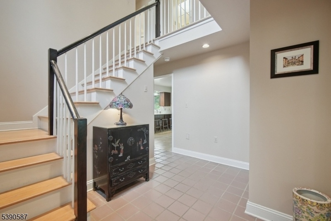
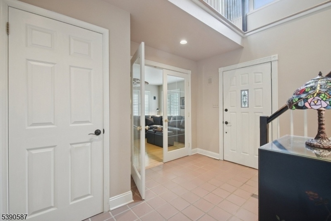
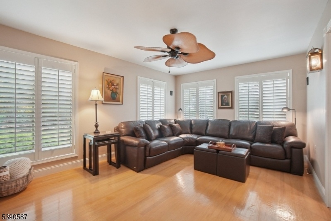
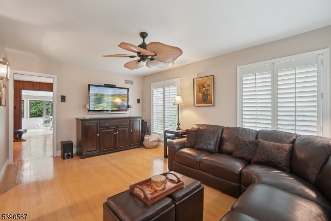
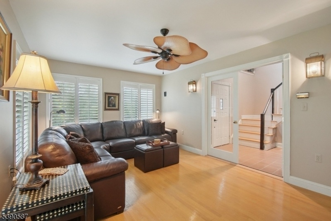
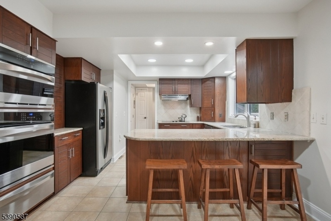
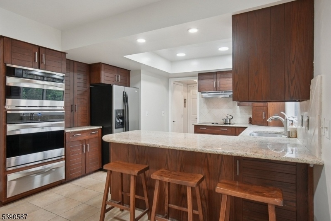
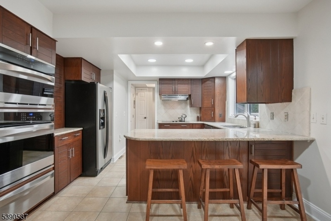
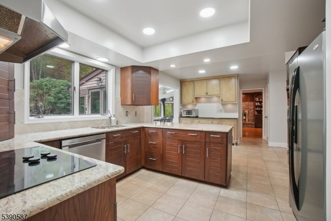
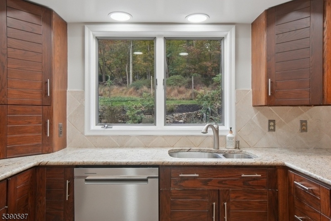
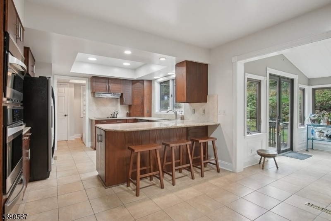
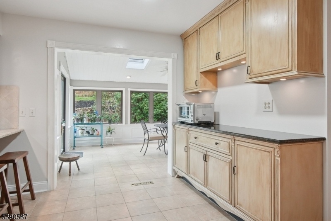
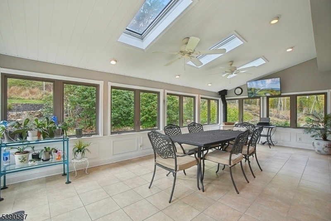
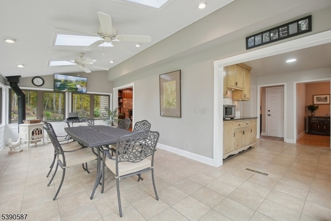
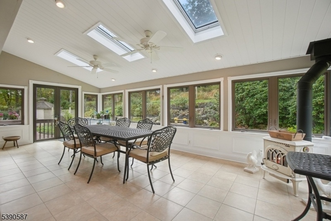
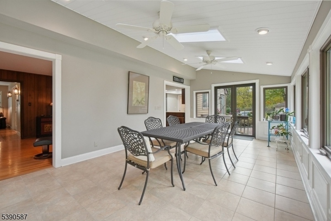
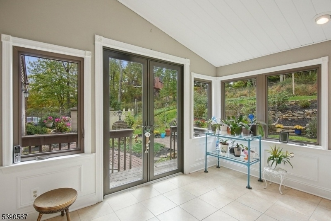
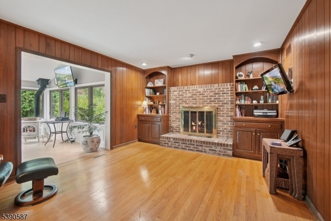
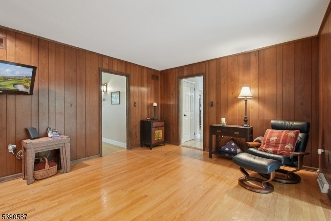
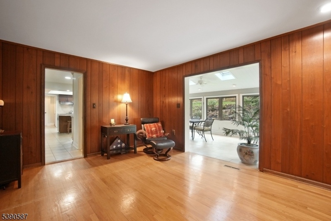
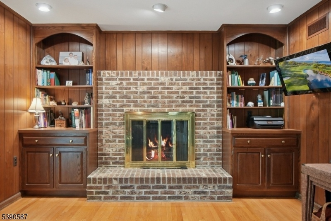
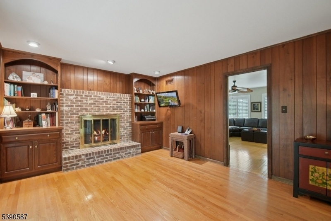
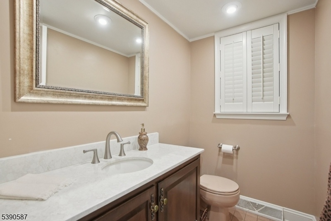
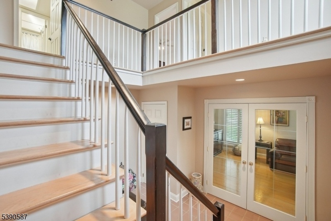
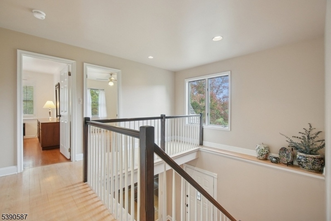
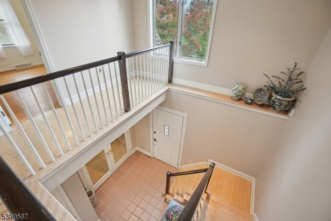
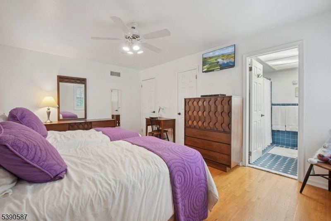
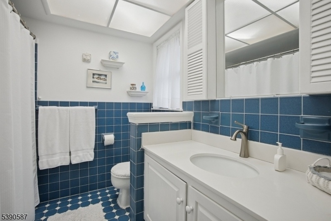
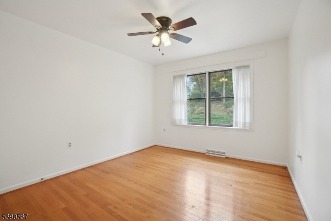
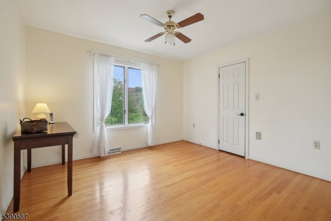
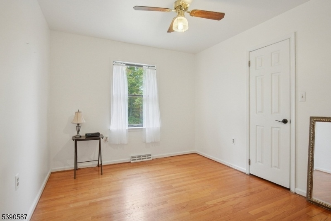
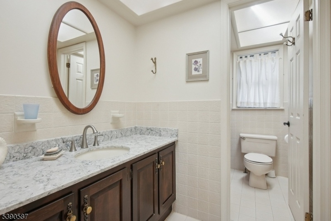
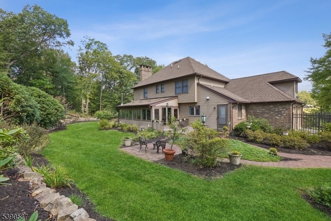
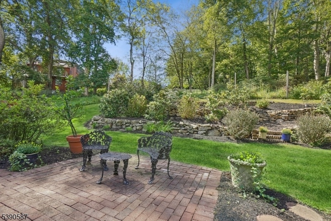
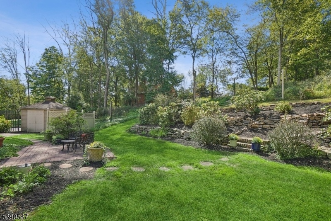
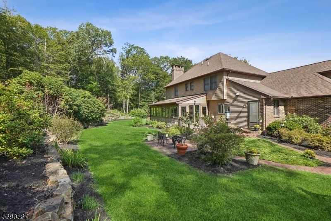
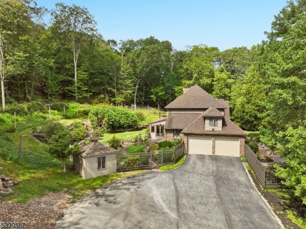
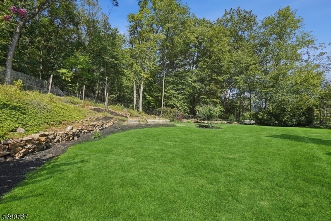
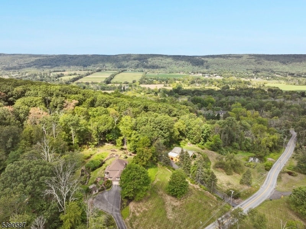
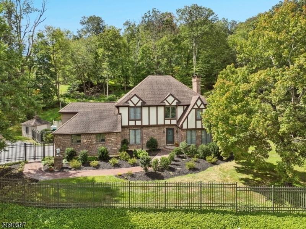
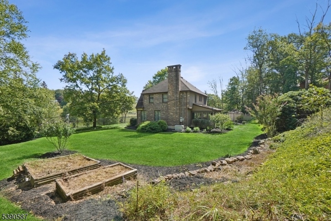
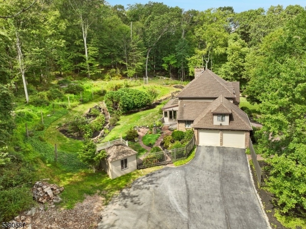
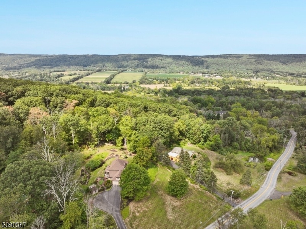
Price: $749,900
GSMLS: 3992493Type: Single Family
Style: Colonial
Beds: 4
Baths: 2 Full & 1 Half
Garage: 2-Car
Year Built: 1986
Acres: 2.18
Property Tax: $12,610
Description
Welcome To This Beautifully Appointed Colonial Home, Nestled In A Serene Setting With Breathtaking Countryside Views. Constructed By The Renowned Sterling Builders, This Property Boasts Mature Landscaping And Vibrant Flowering Shrubs That Enhance Its Curb Appeal. Step Inside To Discover Wood Floors That Flow Throughout The Main Living Areas, Including An Inviting Sunroom Complete With A Cozy Wood-burning Stove, Where You Can Relax And Take In The Meticulously Manicured Grounds That Surround You. The Updated Kitchen Features Granite Countertops And Stainless Appliances, Providing An Ideal Space For Any Chef. With An Efficient Heat Pump System And A Whole House Generator, This Home Ensures Year-round Comfort And Reliability. The Property Is Ideally Located Near Routes 78, 206, 22 And 80, Offering Convenient Access To Local Amenities And Major Retailers. Additionally, It Is Part Of A Highly Regarded School District, With The Nearby Elementary School Recognized As A Blue Ribbon School. The Community Offers Hiking Trails, Local Eateries, And Farm Stands All Just Minutes Away. Don't Miss The Opportunity To Own This Colonial Home, Where Classic Charm Meets Modern Convenience In A Picturesque Setting! Note: The Fireplaces/stoves Have Not Been Used In Many Years. No Known Issues But Being Conveyed As-is. 4 Tv's & Ping Pong Table Included. Washer, Dryer & Refrigerator Older But Working & Will Be Conveyed In "as Is" Condition At Closing. Don't Miss The Bonus Storage Room Off Bedroom 2
Rooms Sizes
Kitchen:
25x20 First
Dining Room:
12x12 First
Living Room:
17x12 First
Family Room:
15x13 First
Den:
n/a
Bedroom 1:
16x12 Second
Bedroom 2:
12x12 Second
Bedroom 3:
12x10 Second
Bedroom 4:
12x10 Second
Room Levels
Basement:
Rec Room, Storage Room, Utility Room
Ground:
n/a
Level 1:
DiningRm,FamilyRm,Foyer,GarEnter,Kitchen,Laundry,LivingRm,MudRoom,Pantry,PowderRm,Sunroom
Level 2:
4 Or More Bedrooms, Storage Room
Level 3:
Attic
Level Other:
n/a
Room Features
Kitchen:
Breakfast Bar, Eat-In Kitchen, Pantry, Separate Dining Area
Dining Room:
Formal Dining Room
Master Bedroom:
Full Bath, Walk-In Closet
Bath:
Stall Shower And Tub
Interior Features
Square Foot:
n/a
Year Renovated:
n/a
Basement:
Yes - Full, Unfinished
Full Baths:
2
Half Baths:
1
Appliances:
Carbon Monoxide Detector, Central Vacuum, Cooktop - Electric, Dishwasher, Dryer, Generator-Built-In, Kitchen Exhaust Fan, Microwave Oven, Refrigerator, Self Cleaning Oven, Wall Oven(s) - Electric, Washer
Flooring:
Tile, Wood
Fireplaces:
3
Fireplace:
Family Room, See Remarks, Wood Burning, Wood Stove-Freestanding
Interior:
CODetect,FireExtg,CeilHigh,Skylight,SmokeDet,TubShowr,WlkInCls
Exterior Features
Garage Space:
2-Car
Garage:
Attached Garage
Driveway:
2 Car Width, Blacktop
Roof:
Asphalt Shingle
Exterior:
Aluminum Siding, Brick
Swimming Pool:
No
Pool:
n/a
Utilities
Heating System:
1 Unit, Auxiliary Electric Heat, Heat Pump
Heating Source:
Electric, See Remarks
Cooling:
1 Unit, Ceiling Fan, Central Air, Heatpump
Water Heater:
Electric
Water:
Well
Sewer:
Septic 4 Bedroom Town Verified
Services:
Cable TV Available, Garbage Extra Charge
Lot Features
Acres:
2.18
Lot Dimensions:
n/a
Lot Features:
Open Lot, Wooded Lot
School Information
Elementary:
Old Farmers Road School (K-5)
Middle:
n/a
High School:
n/a
Community Information
County:
Morris
Town:
Washington Twp.
Neighborhood:
n/a
Application Fee:
n/a
Association Fee:
n/a
Fee Includes:
n/a
Amenities:
n/a
Pets:
n/a
Financial Considerations
List Price:
$749,900
Tax Amount:
$12,610
Land Assessment:
$148,100
Build. Assessment:
$286,600
Total Assessment:
$434,700
Tax Rate:
2.90
Tax Year:
2024
Ownership Type:
Fee Simple
Listing Information
MLS ID:
3992493
List Date:
10-14-2025
Days On Market:
0
Listing Broker:
KL SOTHEBY'S INT'L. REALTY
Listing Agent:

















































Request More Information
Shawn and Diane Fox
RE/MAX American Dream
3108 Route 10 West
Denville, NJ 07834
Call: (973) 277-7853
Web: DrakesvilleCondos.com




