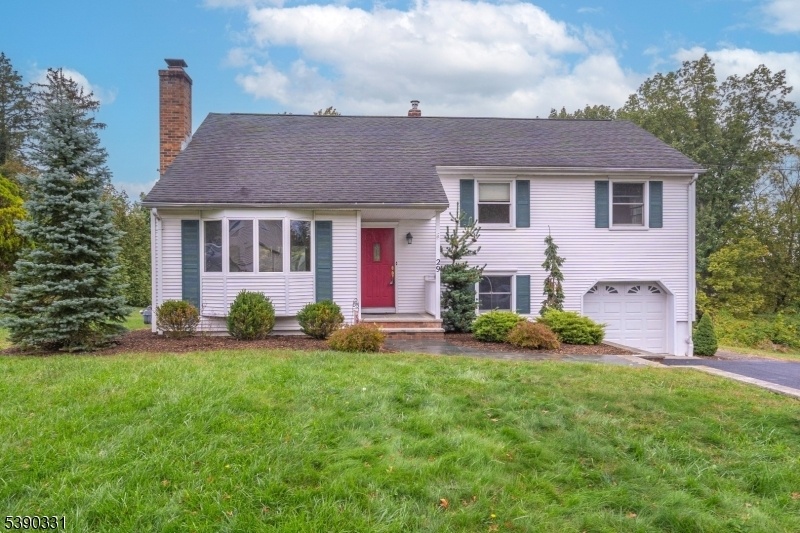29 Adams Dr
Hanover Twp, NJ 07981





























Price: $675,000
GSMLS: 3992491Type: Single Family
Style: Split Level
Beds: 4
Baths: 2 Full
Garage: 1-Car
Year Built: 1956
Acres: 0.34
Property Tax: $7,936
Description
This Move-in Ready Split-level Home Blends Comfort, Space, And Curb Appeal! Thoughtfully Updated In 2025, This Well-maintained Home Features Freshly Refinished Hardwood Floors And Newly Painted Walls And Cabinets, Giving It A Bright, Refreshed Feel From The Moment You Enter. The Main Level Offers A Warm Layout With A Spacious Living Room Anchored By A Wood-burning Fireplace, An Adjacent Dining Area Filled With Natural Light, And An Eat-in Kitchen With Stainless Steel Appliances. Upstairs, You'll Find A Full Bathroom, A Comfortable Bedroom, And A Versatile Office Ready For Working From Home Or Guest Use. The Top Floor Is Your Secluded Haven: A Primary Suite, Complete With Two Wic With One Offering Convenient Attic Access For Extra Storage. On The Lower Level, There's A Cozy Family Room Or Den, A Dedicated Laundry And Storage Area, And Direct Access To The Garage And Basement. The Basement Itself Features Laundry Hookups, Utilities, And A Built-in Workshop, Your Prime Spot For Projects Or Hobby Space. Outside, Enjoy The Patio And Storm Doors For Easy Outdoor Living, Plus A Wide Driveway And Well-kept Landscaping That Add To The Home's Timeless Charm. Move Right In And Enjoy All This Home Has To Offer Just Moments From Shopping, Dining, And Major Commuter Routes In One Of Morris County's Most Desirable Locations!
Rooms Sizes
Kitchen:
First
Dining Room:
First
Living Room:
First
Family Room:
n/a
Den:
n/a
Bedroom 1:
Third
Bedroom 2:
Second
Bedroom 3:
Second
Bedroom 4:
Second
Room Levels
Basement:
Laundry Room, Storage Room, Utility Room, Workshop
Ground:
n/a
Level 1:
Dining Room, Kitchen, Living Room
Level 2:
3 Bedrooms, Bath Main
Level 3:
1 Bedroom, Bath(s) Other
Level Other:
n/a
Room Features
Kitchen:
Eat-In Kitchen
Dining Room:
n/a
Master Bedroom:
Full Bath, Walk-In Closet
Bath:
n/a
Interior Features
Square Foot:
n/a
Year Renovated:
2025
Basement:
Yes - Unfinished
Full Baths:
2
Half Baths:
0
Appliances:
Dishwasher, Dryer, Microwave Oven, Range/Oven-Electric, Refrigerator, Washer
Flooring:
Wood
Fireplaces:
1
Fireplace:
Wood Burning
Interior:
n/a
Exterior Features
Garage Space:
1-Car
Garage:
Attached Garage
Driveway:
2 Car Width
Roof:
Asphalt Shingle
Exterior:
Vinyl Siding
Swimming Pool:
No
Pool:
n/a
Utilities
Heating System:
1 Unit, Forced Hot Air
Heating Source:
Gas-Natural
Cooling:
1 Unit, Central Air
Water Heater:
n/a
Water:
Public Water
Sewer:
Public Sewer
Services:
n/a
Lot Features
Acres:
0.34
Lot Dimensions:
n/a
Lot Features:
n/a
School Information
Elementary:
n/a
Middle:
n/a
High School:
n/a
Community Information
County:
Morris
Town:
Hanover Twp.
Neighborhood:
n/a
Application Fee:
n/a
Association Fee:
n/a
Fee Includes:
n/a
Amenities:
n/a
Pets:
n/a
Financial Considerations
List Price:
$675,000
Tax Amount:
$7,936
Land Assessment:
$217,200
Build. Assessment:
$159,300
Total Assessment:
$376,500
Tax Rate:
2.03
Tax Year:
2024
Ownership Type:
Fee Simple
Listing Information
MLS ID:
3992491
List Date:
10-14-2025
Days On Market:
0
Listing Broker:
KELLER WILLIAMS REALTY
Listing Agent:





























Request More Information
Shawn and Diane Fox
RE/MAX American Dream
3108 Route 10 West
Denville, NJ 07834
Call: (973) 277-7853
Web: DrakesvilleCondos.com




