40 Greenview Way
Montclair Twp, NJ 07043
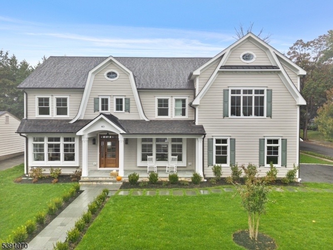
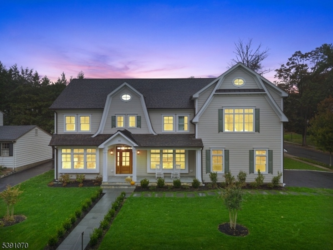
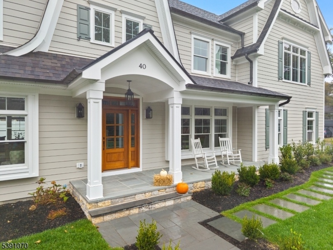


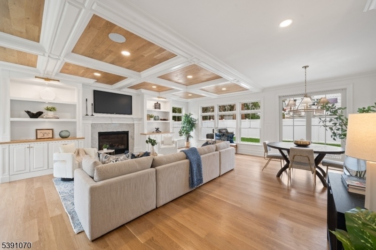
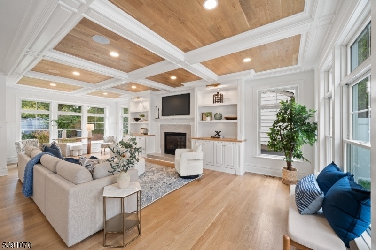
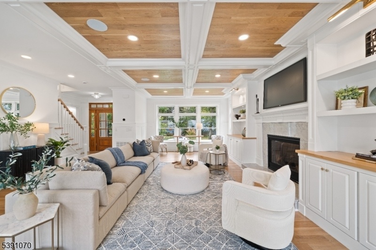
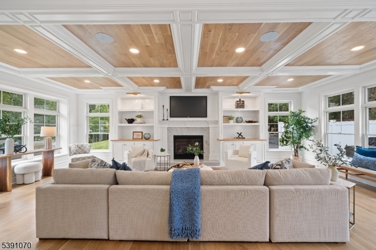
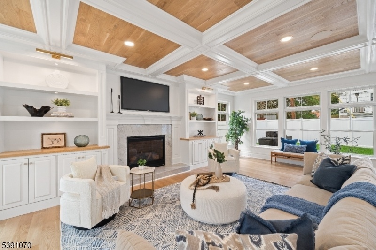


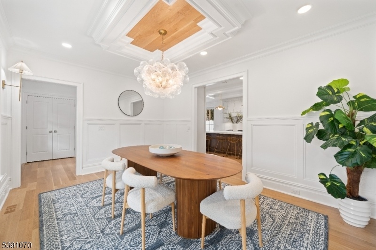
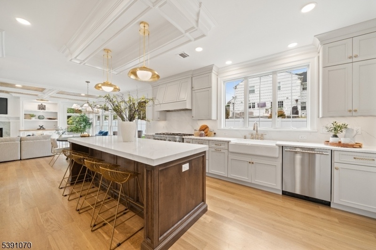
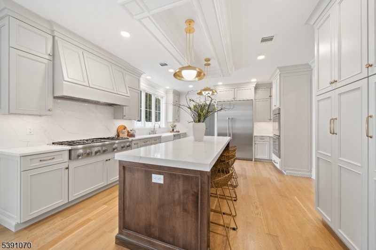

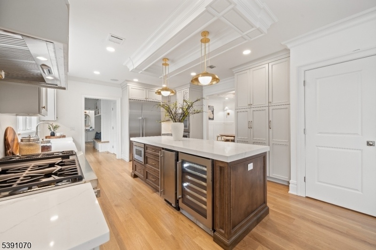

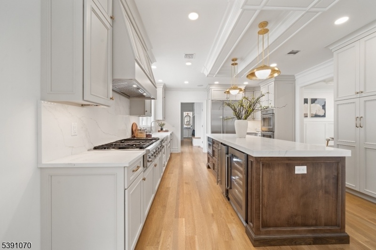
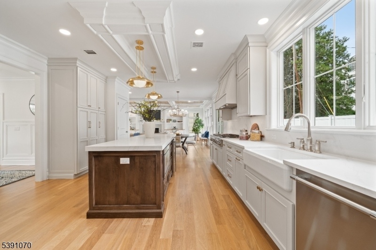
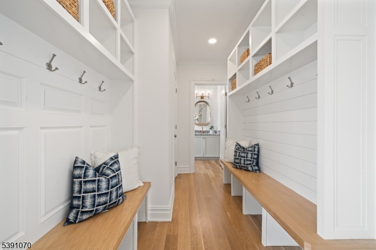
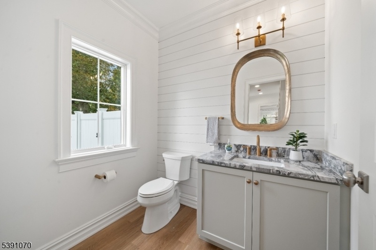
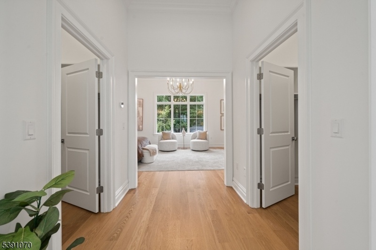

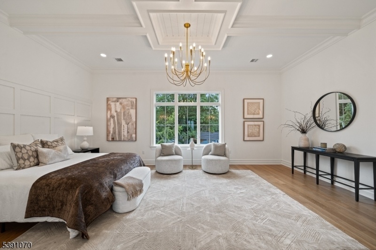

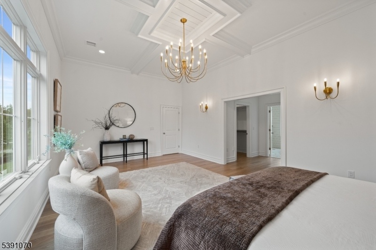


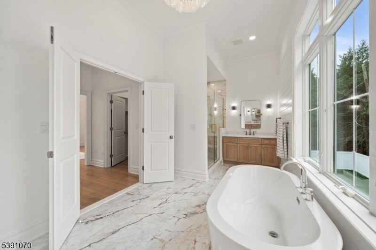
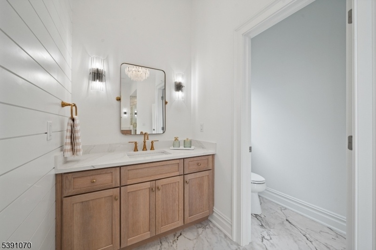
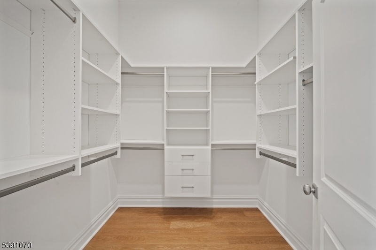
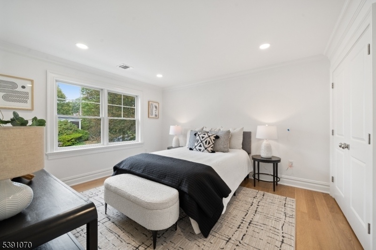
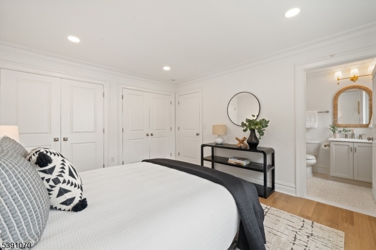
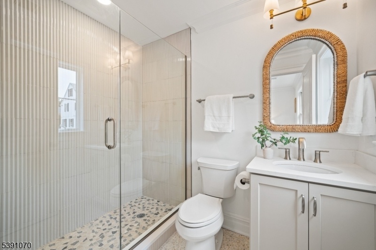
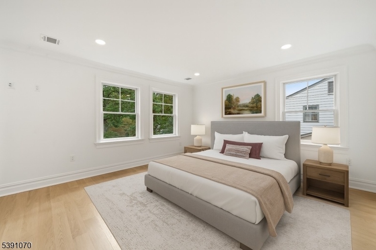
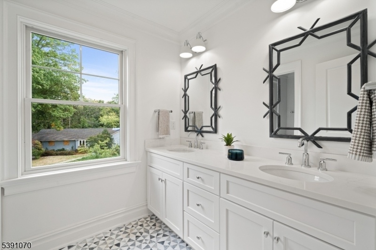

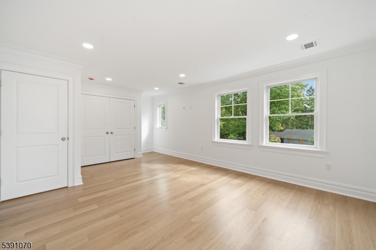
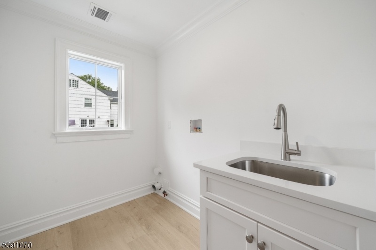

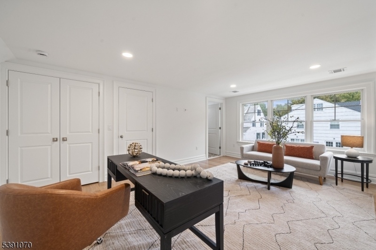
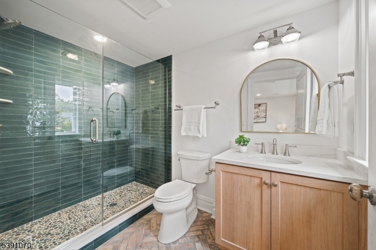
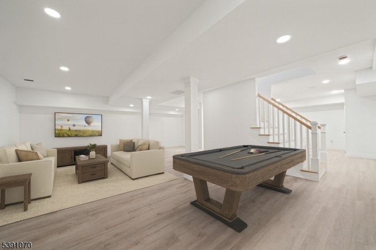
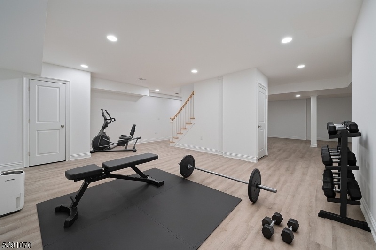
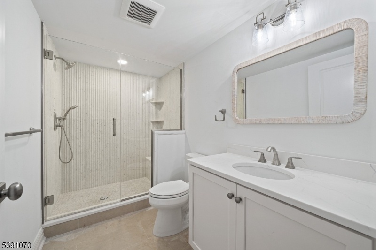
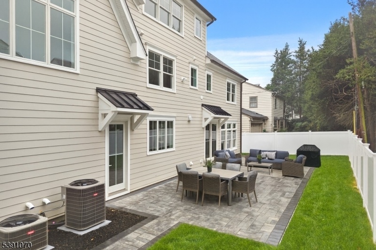
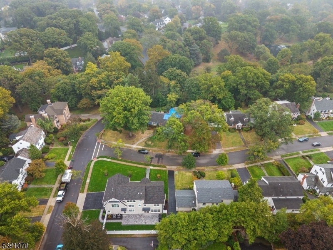
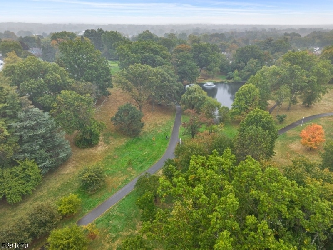
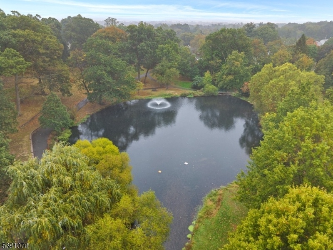
Price: $3,299,000
GSMLS: 3992488Type: Single Family
Style: Colonial
Beds: 5
Baths: 5 Full & 1 Half
Garage: 2-Car
Year Built: 2025
Acres: 0.24
Property Tax: $13,013
Description
Welcome To 40 Greenview Way, Montclair A Newly Constructed Masterpiece Offering Four Levels Of Finely Finished Living Space With 5 Bedrooms, 5.5 Baths, And Exceptional Attention To Detail Inside And Out. From The Charming Lemonade Front Porch To The Carriage-style Garage Doors, Every Inch Exudes Modern Elegance And Craftsmanship. The Exterior Features Hardieplank Siding With Azek Trim, Timberline 30-year Roof, Andersen 400 Series Windows, A Paver Patio, Bluestone Walkway, And A Vinyl-fenced Backyard Just One House From Yantacaw Brook Park. Inside, The Home Impresses With White Oak Hardwood Floors, Custom Millwork, And Coffered And Beamed Ceilings. The Heart Of The Home Is The Chef's Kitchen, Showcasing Thermador Appliances, Quartz Countertops And Backsplash, A Farmhouse Sink, Ice Maker, And Center Island That Opens To A Bright Family Room With A Gas Fireplace, Built-ins, And Surround Sound. The Primary Suite Offers A Spa-like Bath With Steam Shower And Soaking Tub, Plus Custom Walk-in Closets. A Finished Lower Level Adds A Full Bath And Rec Room And Gym Ideal For Guests Or Play. Enjoy Smart Home Features, Two-zone Hvac, Central Vacuum, And Hardwired Speakers Indoors And Out. With A Home Buyers Warranty Included, This Stunning Property Delivers The Perfect Blend Of Luxury, Comfort, And Convenience In One Of Montclair's Most Sought-after Neighborhoods.
Rooms Sizes
Kitchen:
16x15 First
Dining Room:
15x11 First
Living Room:
20x15 First
Family Room:
n/a
Den:
n/a
Bedroom 1:
21x13 Second
Bedroom 2:
20x13 Second
Bedroom 3:
13x13 Second
Bedroom 4:
12x13 Second
Room Levels
Basement:
Bath(s) Other, Exercise Room, Rec Room, Storage Room, Utility Room
Ground:
n/a
Level 1:
DiningRm,Foyer,GarEnter,GreatRm,Kitchen,LivingRm,MudRoom,Porch,PowderRm
Level 2:
4 Or More Bedrooms, Bath Main, Bath(s) Other, Laundry Room
Level 3:
1 Bedroom, Attic, Bath(s) Other
Level Other:
n/a
Room Features
Kitchen:
Breakfast Bar, Center Island, Eat-In Kitchen, Separate Dining Area
Dining Room:
Formal Dining Room
Master Bedroom:
Full Bath, Walk-In Closet
Bath:
Soaking Tub, Stall Shower
Interior Features
Square Foot:
n/a
Year Renovated:
n/a
Basement:
Yes - Finished, Full
Full Baths:
5
Half Baths:
1
Appliances:
Carbon Monoxide Detector, Central Vacuum, Dishwasher, Microwave Oven, Range/Oven-Gas, Refrigerator, Wall Oven(s) - Gas, Wine Refrigerator
Flooring:
Tile, Wood
Fireplaces:
1
Fireplace:
Gas Fireplace
Interior:
CeilBeam,CODetect,CeilCath,CeilHigh,SmokeDet,SoakTub,StallShw,StallTub,TubShowr,WlkInCls
Exterior Features
Garage Space:
2-Car
Garage:
Attached Garage
Driveway:
2 Car Width, Blacktop
Roof:
Composition Shingle
Exterior:
See Remarks
Swimming Pool:
No
Pool:
n/a
Utilities
Heating System:
2 Units, Forced Hot Air, Multi-Zone
Heating Source:
Gas-Natural
Cooling:
2 Units, Central Air, Multi-Zone Cooling
Water Heater:
Gas
Water:
Public Water
Sewer:
Public Sewer
Services:
n/a
Lot Features
Acres:
0.24
Lot Dimensions:
n/a
Lot Features:
Level Lot
School Information
Elementary:
n/a
Middle:
n/a
High School:
n/a
Community Information
County:
Essex
Town:
Montclair Twp.
Neighborhood:
Upper Montclair
Application Fee:
n/a
Association Fee:
n/a
Fee Includes:
n/a
Amenities:
n/a
Pets:
n/a
Financial Considerations
List Price:
$3,299,000
Tax Amount:
$13,013
Land Assessment:
$363,900
Build. Assessment:
$0
Total Assessment:
$363,900
Tax Rate:
3.52
Tax Year:
2025
Ownership Type:
Fee Simple
Listing Information
MLS ID:
3992488
List Date:
10-14-2025
Days On Market:
47
Listing Broker:
COMPASS NEW JERSEY LLC
Listing Agent:


















































Request More Information
Shawn and Diane Fox
RE/MAX American Dream
3108 Route 10 West
Denville, NJ 07834
Call: (973) 277-7853
Web: DrakesvilleCondos.com

